7 Southcreek Court #D, East Amherst, NY 14051
Local realty services provided by:ERA Team VP Real Estate
7 Southcreek Court #D,East Amherst, NY 14051
$179,900
- 2 Beds
- 2 Baths
- 1,102 sq. ft.
- Condominium
- Pending
Listed by:sonya l jindra
Office:wny metro roberts realty
MLS#:B1628781
Source:NY_GENRIS
Price summary
- Price:$179,900
- Price per sq. ft.:$163.25
- Monthly HOA dues:$295
About this home
Welcome to 7 Southcreek Ct Unit D—an absolutely stunning and fully updated 2-bedroom, 2-bath condo located in the highly desirable Glen Oaks Community in East Amherst, within the sought-after Williamsville School District. Step inside to find a beautifully renovated eat-in kitchen featuring designer cabinetry, quartz countertops, a breakfast bar, and classic subway tile backsplash. The kitchen and both bathrooms feature new luxury vinyl flooring, while the living room and bedrooms have newer carpeting throughout. The spacious living area also boasts fresh paint and sliding glass doors leading to a private balcony overlooking the beautifully landscaped grounds. The large primary bedroom offers a stylish barn door, ensuite bath, and a built-in vanity or workstation area. The second generously sized bedroom sits adjacent to a second full bath. Nearby, you’ll find a custom built-in entry nook complete with a bench, cubby storage, and coat hooks—an elegant and functional touch perfect for daily living. Ample closet space is found throughout the unit. The building includes a convenient common laundry room, and residents enjoy access to an incredible list of amenities: three heated saltwater pools, multiple tennis and pickleball courts, basketball and hockey areas, a large playground, and two beautifully maintained clubhouses available for private events. Glen Oaks Golf Course is just moments away. Additional highlights include 2 designated parking spaces, pet-friendly policies with approval, and major recent updates including a tear-off roof (2024) and new windows and sliding door (2021). This move-in ready, low-maintenance condo offers the perfect blend of comfort, style, and convenience. Don’t miss your opportunity to own in one of East Amherst’s most amenity-rich communities! Open Houses: Sunday 8/10 from 11am–1pm and Wednesday 8/13 from 5pm–7pm
Contact an agent
Home facts
- Year built:1973
- Listing ID #:B1628781
- Added:48 day(s) ago
- Updated:September 07, 2025 at 07:20 AM
Rooms and interior
- Bedrooms:2
- Total bathrooms:2
- Full bathrooms:2
- Living area:1,102 sq. ft.
Heating and cooling
- Cooling:Central Air
- Heating:Forced Air, Gas
Structure and exterior
- Roof:Asphalt, Shingle
- Year built:1973
- Building area:1,102 sq. ft.
- Lot area:0.03 Acres
Schools
- High school:Williamsville North High
- Middle school:Casey Middle
- Elementary school:Dodge Elementary
Utilities
- Water:Connected, Public, Water Connected
- Sewer:Connected, Sewer Connected
Finances and disclosures
- Price:$179,900
- Price per sq. ft.:$163.25
- Tax amount:$2,070
New listings near 7 Southcreek Court #D
- New
 $389,900Active4 beds 3 baths1,512 sq. ft.
$389,900Active4 beds 3 baths1,512 sq. ft.689 Paradise Road, Amherst, NY 14051
MLS# B1640665Listed by: SEROTA REAL ESTATE LLC - New
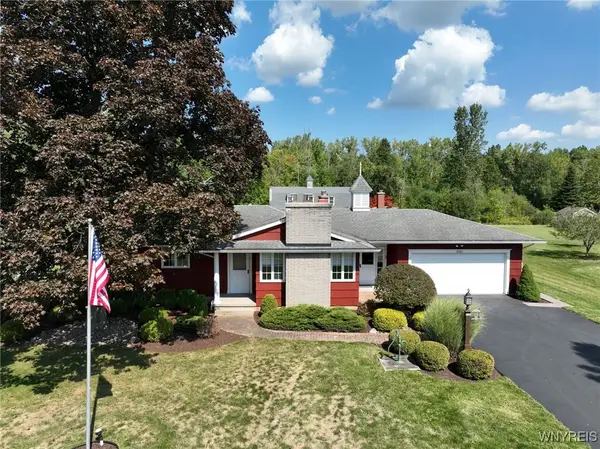 Listed by ERA$525,000Active4 beds 4 baths2,448 sq. ft.
Listed by ERA$525,000Active4 beds 4 baths2,448 sq. ft.8580 Stahley Road, East Amherst, NY 14051
MLS# B1635869Listed by: HUNT REAL ESTATE CORPORATION - New
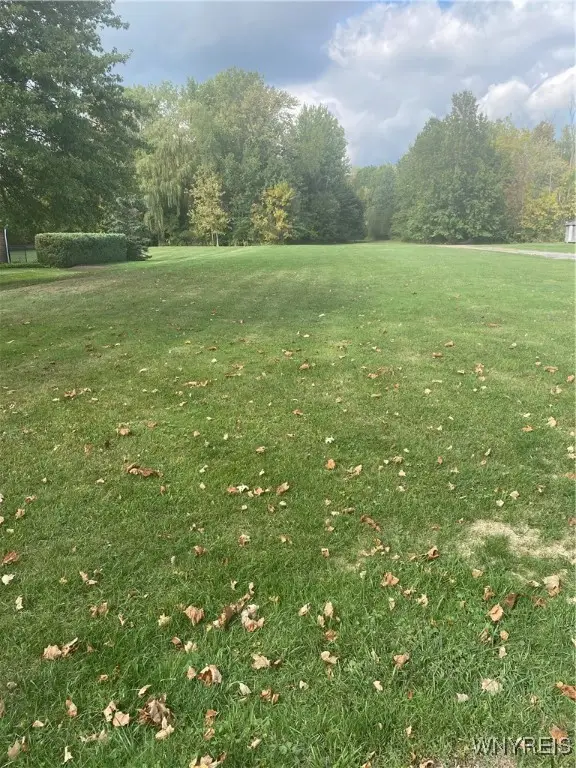 Listed by ERA$110,000Active2.3 Acres
Listed by ERA$110,000Active2.3 Acres8576 Stahley Road, East Amherst, NY 14051
MLS# B1639776Listed by: HUNT REAL ESTATE CORPORATION - New
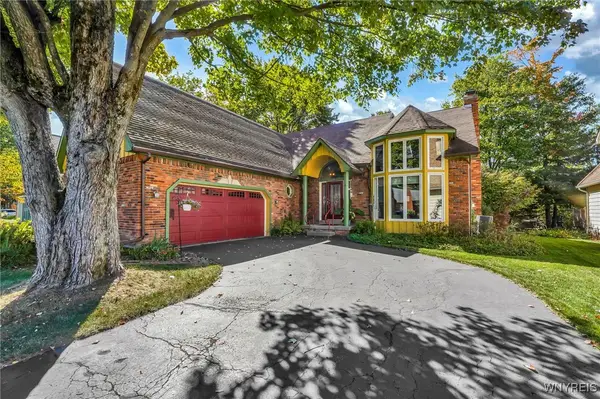 $595,000Active4 beds 3 baths2,991 sq. ft.
$595,000Active4 beds 3 baths2,991 sq. ft.6050 Whitegate Crossing, East Amherst, NY 14051
MLS# B1639867Listed by: HOWARD HANNA WNY INC. - New
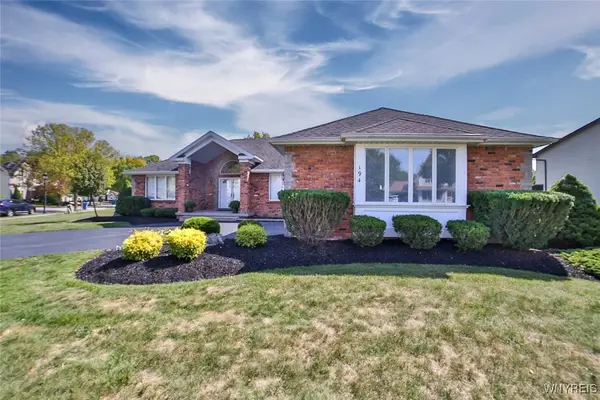 $419,900Active3 beds 3 baths1,819 sq. ft.
$419,900Active3 beds 3 baths1,819 sq. ft.194 Meadow Spring Lane, East Amherst, NY 14051
MLS# B1639274Listed by: IRISH JONES REALTY - Open Sat, 11am to 1pmNew
 $339,000Active2 beds 2 baths1,357 sq. ft.
$339,000Active2 beds 2 baths1,357 sq. ft.255 Old Meadow Drive, East Amherst, NY 14051
MLS# B1639624Listed by: AUGUSTUS REAL ESTATE SERVICES LLC - New
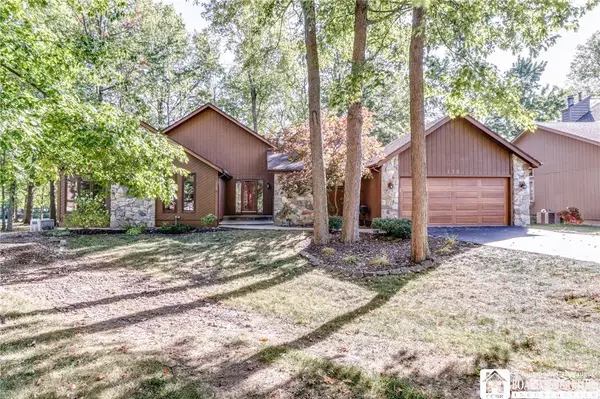 $449,900Active3 beds 3 baths2,135 sq. ft.
$449,900Active3 beds 3 baths2,135 sq. ft.118 Coriander Court, East Amherst, NY 14051
MLS# R1639556Listed by: KELLER WILLIAMS REALTY - New
 Listed by ERA$469,000Active3 beds 3 baths2,648 sq. ft.
Listed by ERA$469,000Active3 beds 3 baths2,648 sq. ft.31 Shadow Wood Drive, East Amherst, NY 14051
MLS# B1639379Listed by: HUNT REAL ESTATE CORPORATION - New
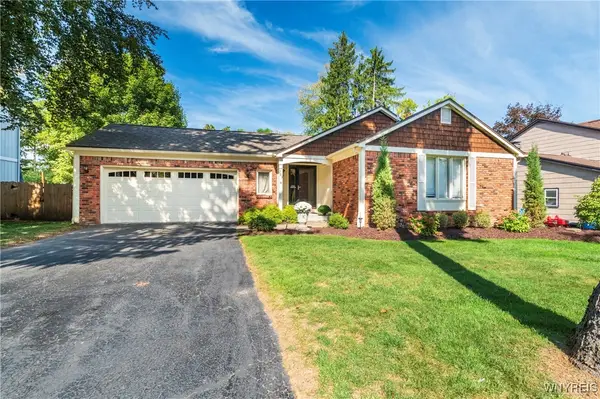 Listed by ERA$325,000Active2 beds 3 baths1,630 sq. ft.
Listed by ERA$325,000Active2 beds 3 baths1,630 sq. ft.293 Bramblewood Lane, East Amherst, NY 14051
MLS# B1639039Listed by: HUNT REAL ESTATE CORPORATION - New
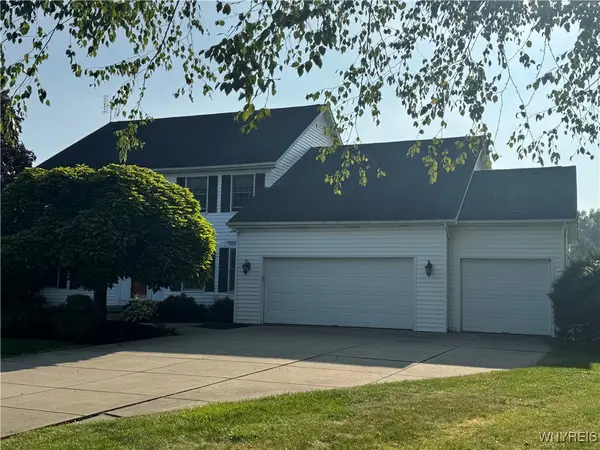 $515,000Active4 beds 3 baths2,982 sq. ft.
$515,000Active4 beds 3 baths2,982 sq. ft.8610 Appleton Court, Amherst, NY 14051
MLS# B1638673Listed by: REMAX NORTH
