8185 Clarherst Drive, East Amherst, NY 14051
Local realty services provided by:HUNT Real Estate ERA
8185 Clarherst Drive,East Amherst, NY 14051
$425,000
- 3 Beds
- 2 Baths
- 1,994 sq. ft.
- Single family
- Pending
Listed by:matthew t lepovich
Office:century 21 north east
MLS#:B1622587
Source:NY_GENRIS
Price summary
- Price:$425,000
- Price per sq. ft.:$213.14
About this home
The improvements will delight you and the space will excite you! Wonderful 3 bedroom, 1 1/2 bath colonial style home on picturesque lot. Terrific curb appeal, meticulous landscaping includes well manicured shrubbery and annuals that invite you to the front porch. Around the sides and back of the house are more gorgeous flower beds adding color and tranquility to the park like yard. Sit on the shady patio and enjoy the scenery under the canvas awning. The yard extends into the wooded area offering privacy and quiet. Inside a welcoming front entry greats you. Enter the comfortable living room with neutral carpeting that extend to the formal dining room. The dining room accommodates good sized furniture. The large open kitchen has lots of cabinets and counters, and the kitchen appliances stay. The kitchen eating area is bright and overlooks the back yard gardens. A woodburning fireplace flanked by built in bookshelves adorn the extra large family room. Also on the first floor is a half bath and a bonus room currently used as a sewing/mudroom. Working our way upstairs there are three bedrooms and a full bath. The master bedroom is huge, bright and has a nook where you'll find ample closet space. The master bath "Jack and Jills" from the master bedroom to the upstairs hall. Two more good sized bedroom with great closet space are upstairs. One bedroom currently used as an office. Mechanical improvements include HWT 2016, furnace 2019, air conditioner 2024, generator 2022, roof 2011, garage door 2010, sump pump and back up sump pump (2007 and 2013 respectively), sprinkler system. The kitchen appliances stay along with the washer and dryer. This home has been lovingly maintained by the original owner; you'll be dazzled and pleased with the size, location and mechanical improvements. Offers are due by July 23rd at 5pm. Showings start immediately.
Contact an agent
Home facts
- Year built:1979
- Listing ID #:B1622587
- Added:72 day(s) ago
- Updated:September 07, 2025 at 07:20 AM
Rooms and interior
- Bedrooms:3
- Total bathrooms:2
- Full bathrooms:1
- Half bathrooms:1
- Living area:1,994 sq. ft.
Heating and cooling
- Cooling:Central Air
- Heating:Forced Air, Gas
Structure and exterior
- Roof:Asphalt
- Year built:1979
- Building area:1,994 sq. ft.
- Lot area:0.41 Acres
Utilities
- Water:Connected, Public, Water Connected
- Sewer:Connected, Sewer Connected
Finances and disclosures
- Price:$425,000
- Price per sq. ft.:$213.14
- Tax amount:$7,136
New listings near 8185 Clarherst Drive
- New
 $389,900Active4 beds 3 baths1,512 sq. ft.
$389,900Active4 beds 3 baths1,512 sq. ft.689 Paradise Road, Amherst, NY 14051
MLS# B1640665Listed by: SEROTA REAL ESTATE LLC - New
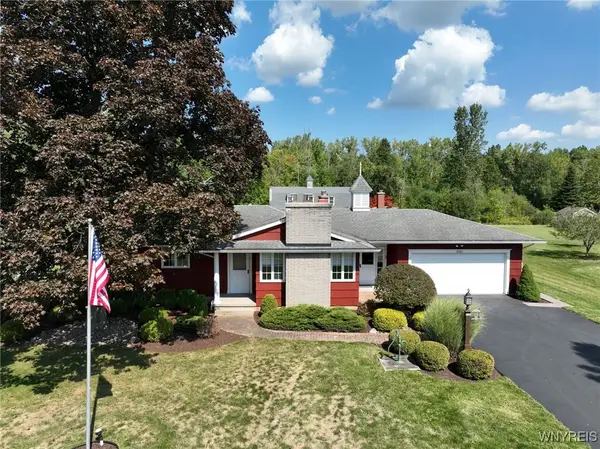 Listed by ERA$525,000Active4 beds 4 baths2,448 sq. ft.
Listed by ERA$525,000Active4 beds 4 baths2,448 sq. ft.8580 Stahley Road, East Amherst, NY 14051
MLS# B1635869Listed by: HUNT REAL ESTATE CORPORATION - New
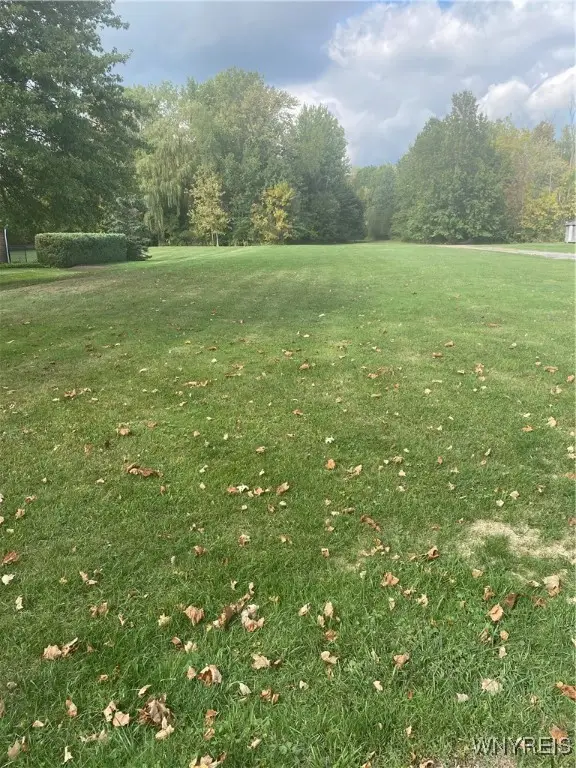 Listed by ERA$110,000Active2.3 Acres
Listed by ERA$110,000Active2.3 Acres8576 Stahley Road, East Amherst, NY 14051
MLS# B1639776Listed by: HUNT REAL ESTATE CORPORATION - New
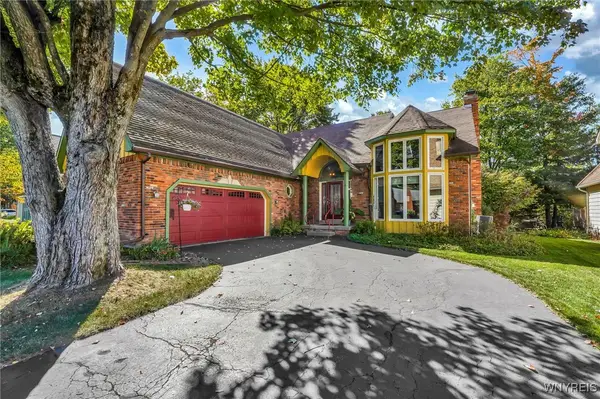 $595,000Active4 beds 3 baths2,991 sq. ft.
$595,000Active4 beds 3 baths2,991 sq. ft.6050 Whitegate Crossing, East Amherst, NY 14051
MLS# B1639867Listed by: HOWARD HANNA WNY INC. - New
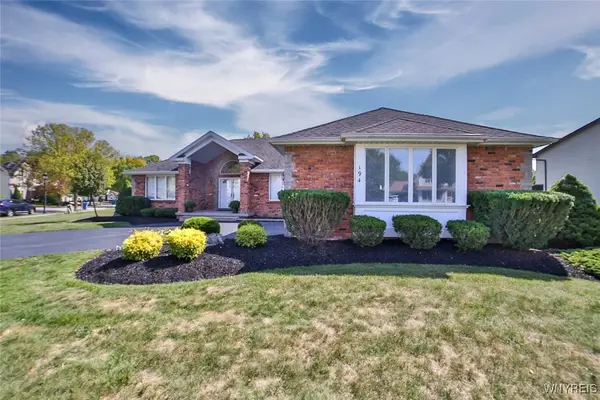 $419,900Active3 beds 3 baths1,819 sq. ft.
$419,900Active3 beds 3 baths1,819 sq. ft.194 Meadow Spring Lane, East Amherst, NY 14051
MLS# B1639274Listed by: IRISH JONES REALTY - Open Sat, 11am to 1pmNew
 $339,000Active2 beds 2 baths1,357 sq. ft.
$339,000Active2 beds 2 baths1,357 sq. ft.255 Old Meadow Drive, East Amherst, NY 14051
MLS# B1639624Listed by: AUGUSTUS REAL ESTATE SERVICES LLC - New
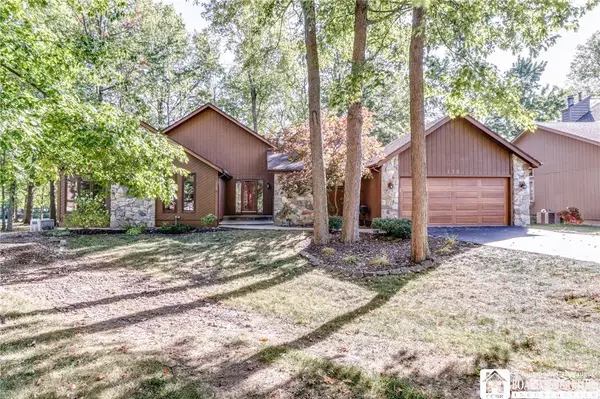 $449,900Active3 beds 3 baths2,135 sq. ft.
$449,900Active3 beds 3 baths2,135 sq. ft.118 Coriander Court, East Amherst, NY 14051
MLS# R1639556Listed by: KELLER WILLIAMS REALTY - New
 Listed by ERA$469,000Active3 beds 3 baths2,648 sq. ft.
Listed by ERA$469,000Active3 beds 3 baths2,648 sq. ft.31 Shadow Wood Drive, East Amherst, NY 14051
MLS# B1639379Listed by: HUNT REAL ESTATE CORPORATION - New
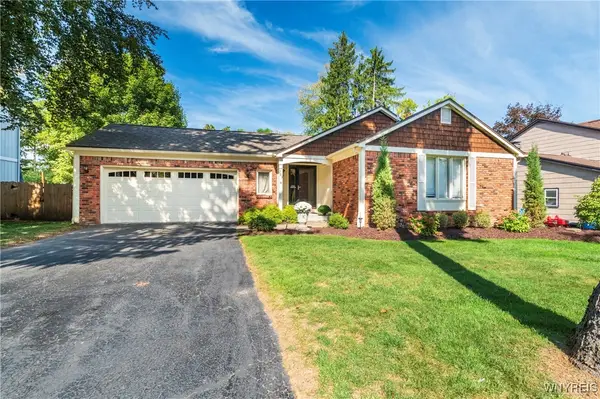 Listed by ERA$325,000Active2 beds 3 baths1,630 sq. ft.
Listed by ERA$325,000Active2 beds 3 baths1,630 sq. ft.293 Bramblewood Lane, East Amherst, NY 14051
MLS# B1639039Listed by: HUNT REAL ESTATE CORPORATION - New
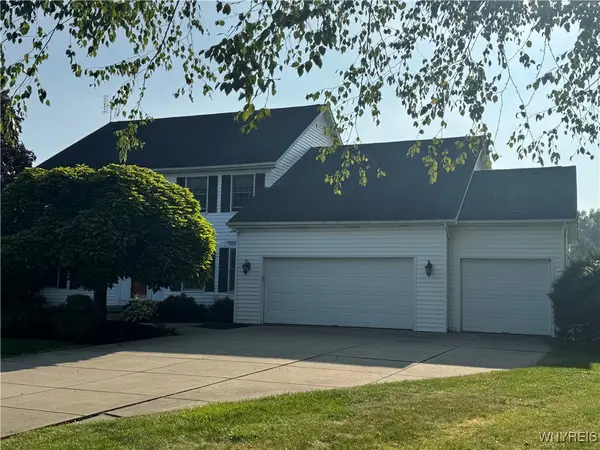 $515,000Active4 beds 3 baths2,982 sq. ft.
$515,000Active4 beds 3 baths2,982 sq. ft.8610 Appleton Court, Amherst, NY 14051
MLS# B1638673Listed by: REMAX NORTH
