88 Breezewood Common, East Amherst, NY 14051
Local realty services provided by:ERA Team VP Real Estate
88 Breezewood Common,East Amherst, NY 14051
$335,000
- 3 Beds
- 3 Baths
- 1,853 sq. ft.
- Condominium
- Pending
Listed by:michael d olear
Office:mj peterson real estate inc.
MLS#:B1630381
Source:NY_GENRIS
Price summary
- Price:$335,000
- Price per sq. ft.:$180.79
- Monthly HOA dues:$392
About this home
Absolutely stunning unit that sparkles. Freshly painted and carpeted throughout. Skylights, large windows and sliding glass doors brings the serene pine forest setting indoors. The kitchen offers granite counters, cherry flooring, a breakfast bar, stainless stell backsplash and all appliances as well as easy access to the 1st floor laundry (washer and dryer also included). The sense of openness in the first floor is enhance by the lack of interior walls and the flow of the living and dining rooms. You can sit at the breakfast bar and enjoy watching the fire in the heatilator fireplace/stove or simply wander out to the large rear deck and enjoy the peace and quiet with no neighbors behind you. Upstairs you will find a substantial main bedroom suite with double closets, a volume ceiling, large windows and an expansive en suite bathroom with stall shower, soaking tub, double sinks, medicine cabinet, storage closet and durable yet beautiful ceramic tile. The other two bedrooms are also substantial - check out those room sizes!. You will find very large closets as well. There is also a partial attic that is accessed from the 9 X 8 walk in closet that serves the front bedroom. There are many mechanical updates as well - the HOA replaced the roof and the skylights in 2020; the sellers replaced the furnace and central air in 2020; the duct work was professionally cleaned in 2020; the garage door was replaced in 2020 and the CO2 detector and smoke alarms were hard wired in 2020. The HOA is very responsive and well run. Snow is plowed daily even in bad weather and tree trimming, lawn cutting and landscape maintenance is very conscientious. Deadline for offers is Tuesday August 26, 2025 at 10am.
Contact an agent
Home facts
- Year built:1982
- Listing ID #:B1630381
- Added:36 day(s) ago
- Updated:September 07, 2025 at 07:20 AM
Rooms and interior
- Bedrooms:3
- Total bathrooms:3
- Full bathrooms:2
- Half bathrooms:1
- Living area:1,853 sq. ft.
Heating and cooling
- Cooling:Central Air
- Heating:Forced Air, Gas
Structure and exterior
- Roof:Asphalt
- Year built:1982
- Building area:1,853 sq. ft.
- Lot area:0.03 Acres
Schools
- High school:Williamsville North High
- Middle school:Casey Middle
- Elementary school:Maple East Elementary
Utilities
- Water:Connected, Public, Water Connected
- Sewer:Connected, Sewer Connected
Finances and disclosures
- Price:$335,000
- Price per sq. ft.:$180.79
- Tax amount:$6,179
New listings near 88 Breezewood Common
- New
 $389,900Active4 beds 3 baths1,512 sq. ft.
$389,900Active4 beds 3 baths1,512 sq. ft.689 Paradise Road, Amherst, NY 14051
MLS# B1640665Listed by: SEROTA REAL ESTATE LLC - New
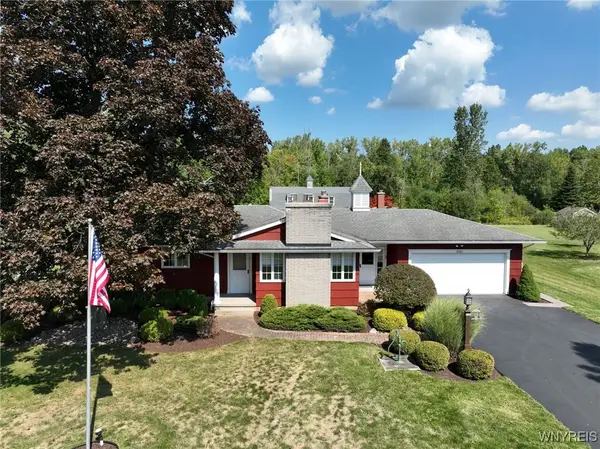 Listed by ERA$525,000Active4 beds 4 baths2,448 sq. ft.
Listed by ERA$525,000Active4 beds 4 baths2,448 sq. ft.8580 Stahley Road, East Amherst, NY 14051
MLS# B1635869Listed by: HUNT REAL ESTATE CORPORATION - New
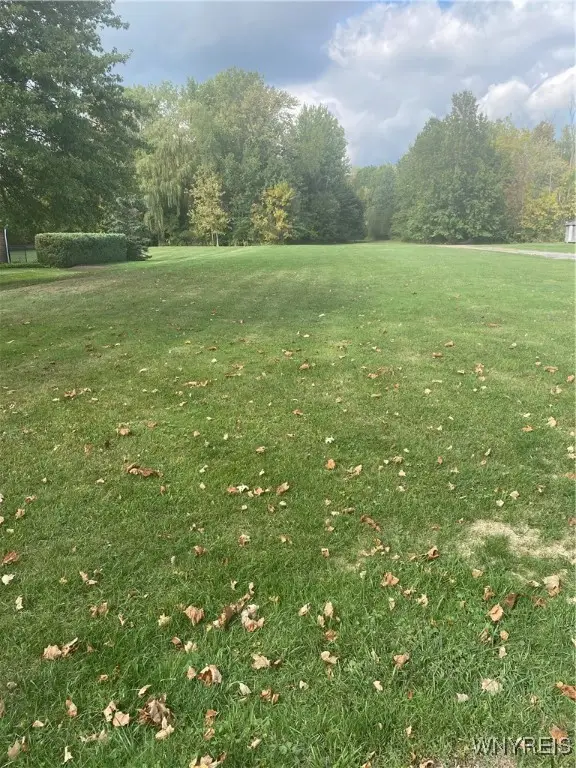 Listed by ERA$110,000Active2.3 Acres
Listed by ERA$110,000Active2.3 Acres8576 Stahley Road, East Amherst, NY 14051
MLS# B1639776Listed by: HUNT REAL ESTATE CORPORATION - New
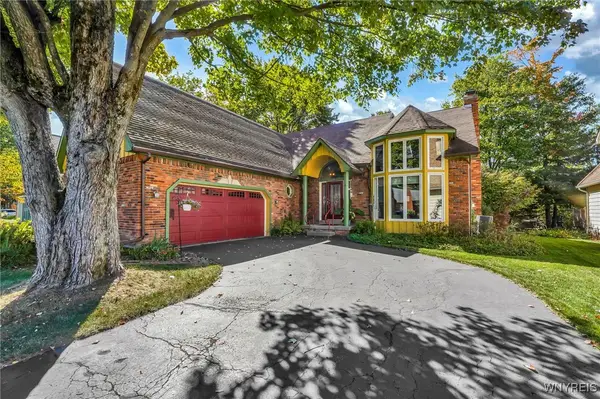 $595,000Active4 beds 3 baths2,991 sq. ft.
$595,000Active4 beds 3 baths2,991 sq. ft.6050 Whitegate Crossing, East Amherst, NY 14051
MLS# B1639867Listed by: HOWARD HANNA WNY INC. - New
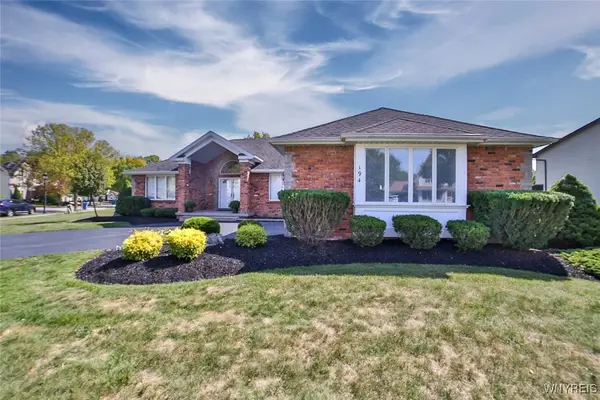 $419,900Active3 beds 3 baths1,819 sq. ft.
$419,900Active3 beds 3 baths1,819 sq. ft.194 Meadow Spring Lane, East Amherst, NY 14051
MLS# B1639274Listed by: IRISH JONES REALTY - Open Sat, 11am to 1pmNew
 $339,000Active2 beds 2 baths1,357 sq. ft.
$339,000Active2 beds 2 baths1,357 sq. ft.255 Old Meadow Drive, East Amherst, NY 14051
MLS# B1639624Listed by: AUGUSTUS REAL ESTATE SERVICES LLC - New
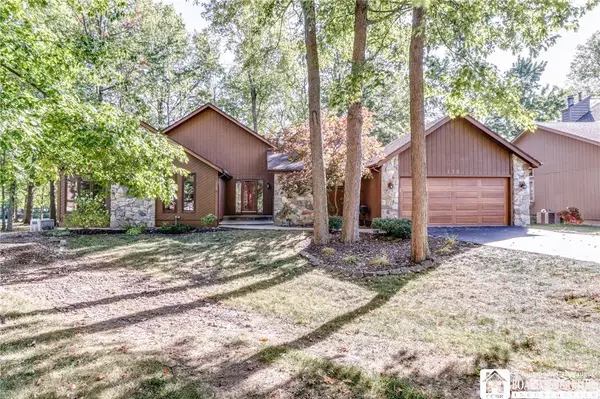 $449,900Active3 beds 3 baths2,135 sq. ft.
$449,900Active3 beds 3 baths2,135 sq. ft.118 Coriander Court, East Amherst, NY 14051
MLS# R1639556Listed by: KELLER WILLIAMS REALTY - New
 Listed by ERA$469,000Active3 beds 3 baths2,648 sq. ft.
Listed by ERA$469,000Active3 beds 3 baths2,648 sq. ft.31 Shadow Wood Drive, East Amherst, NY 14051
MLS# B1639379Listed by: HUNT REAL ESTATE CORPORATION - New
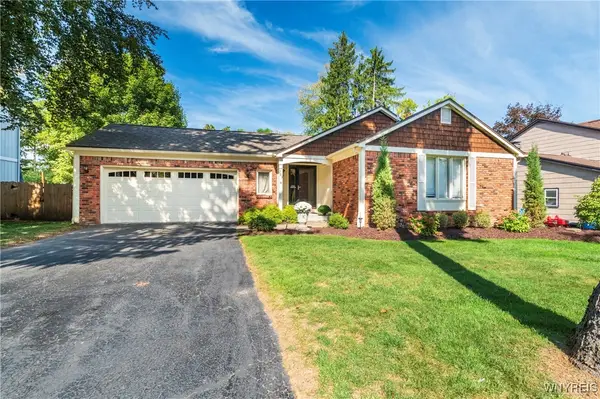 Listed by ERA$325,000Active2 beds 3 baths1,630 sq. ft.
Listed by ERA$325,000Active2 beds 3 baths1,630 sq. ft.293 Bramblewood Lane, East Amherst, NY 14051
MLS# B1639039Listed by: HUNT REAL ESTATE CORPORATION - New
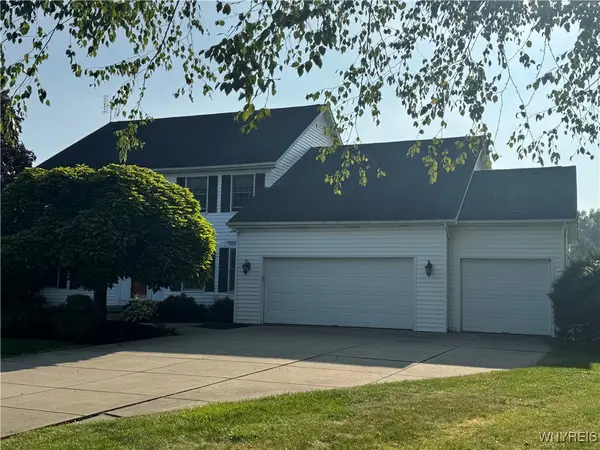 $515,000Active4 beds 3 baths2,982 sq. ft.
$515,000Active4 beds 3 baths2,982 sq. ft.8610 Appleton Court, Amherst, NY 14051
MLS# B1638673Listed by: REMAX NORTH
