1042 Wish Circle Road, East Aurora, NY 14052
Local realty services provided by:ERA Team VP Real Estate

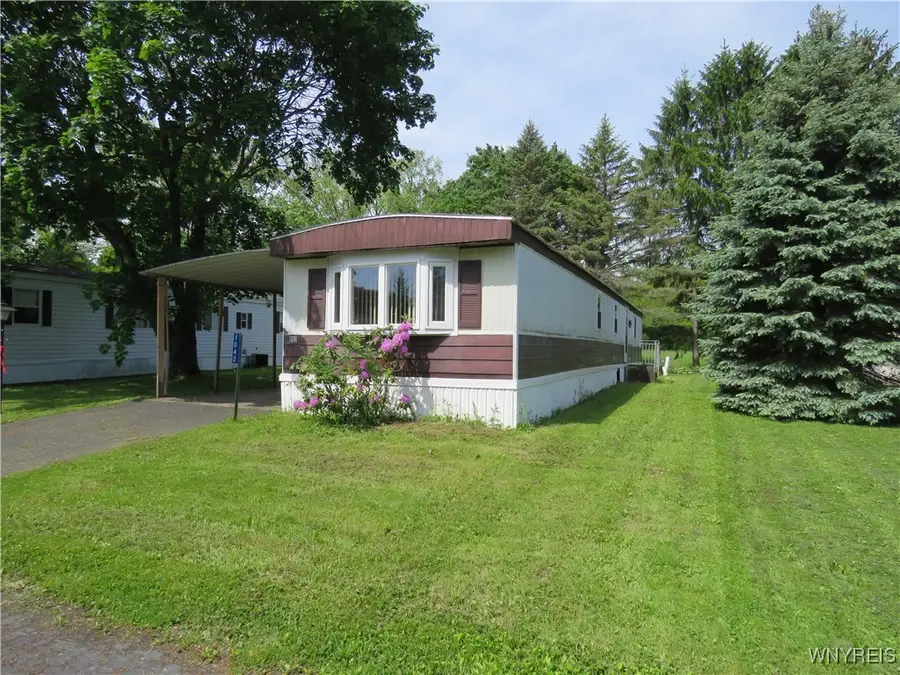

1042 Wish Circle Road,East Aurora, NY 14052
$19,000
- 2 Beds
- 2 Baths
- 942 sq. ft.
- Mobile / Manufactured
- Pending
Listed by:robert a ruffner
Office:century 21 north east
MLS#:B1611023
Source:NY_GENRIS
Price summary
- Price:$19,000
- Price per sq. ft.:$20.17
About this home
Charming 2-Bedroom, 2-Bath Manufactured Home in Peaceful Country Setting!
Step into this spacious and well-maintained 14x70 Dupont home featuring a bright and open floor plan. The large living room flows seamlessly into the dining area, highlighted by a built-in china cabinet—perfect for entertaining. The country-style kitchen offers ample cabinet space for all your storage needs.
Enjoy generously sized bedrooms, each with dual-access door closets for added convenience. The primary suite includes a large garden tub and separate shower, while the second full bathroom features a standard tub/shower combo. Additional highlights include: Separate laundry room with washer/dryer hookups, 40 ft. concrete carport/patio with overhead awning. Mature shade trees in backyard. Located just minutes from Historic East Aurora, this home offers the perfect blend of comfort, value, and country charm. 14x70 Dupont serial# 82092. White/Brown trim.
Contact an agent
Home facts
- Year built:1975
- Listing Id #:B1611023
- Added:71 day(s) ago
- Updated:August 14, 2025 at 07:26 AM
Rooms and interior
- Bedrooms:2
- Total bathrooms:2
- Full bathrooms:2
- Living area:942 sq. ft.
Heating and cooling
- Heating:Forced Air, Gas
Structure and exterior
- Year built:1975
- Building area:942 sq. ft.
- Lot area:16.9 Acres
Schools
- High school:Iroquois Senior High
- Middle school:Iroquois Middle
Utilities
- Water:Connected, Public, Water Connected
- Sewer:Septic Tank
Finances and disclosures
- Price:$19,000
- Price per sq. ft.:$20.17
New listings near 1042 Wish Circle Road
- Open Sat, 11am to 1pmNew
 $419,000Active3 beds 2 baths1,700 sq. ft.
$419,000Active3 beds 2 baths1,700 sq. ft.831 Lawrence Avenue, East Aurora, NY 14052
MLS# B1630023Listed by: AVANT REALTY LLC - New
 Listed by ERA$889,900Active3 beds 3 baths2,999 sq. ft.
Listed by ERA$889,900Active3 beds 3 baths2,999 sq. ft.4050 Martingale Court, East Aurora, NY 14052
MLS# B1629752Listed by: HUNT REAL ESTATE CORPORATION - New
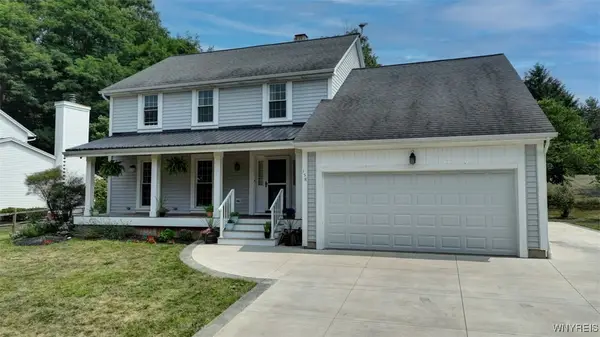 $535,000Active4 beds 3 baths2,383 sq. ft.
$535,000Active4 beds 3 baths2,383 sq. ft.158 Godfrey, East Aurora, NY 14052
MLS# B1630028Listed by: JRS MORGAN REALTY LLC - Open Sat, 1 to 3pmNew
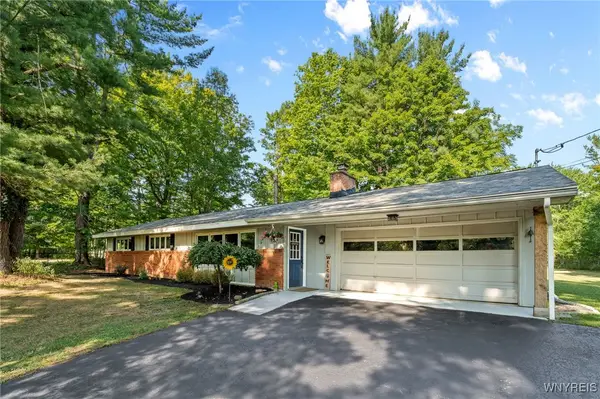 $299,900Active3 beds 2 baths1,444 sq. ft.
$299,900Active3 beds 2 baths1,444 sq. ft.223 Greenwood Drive, East Aurora, NY 14052
MLS# B1629638Listed by: KELLER WILLIAMS REALTY WNY - New
 $799,999Active4 beds 4 baths3,558 sq. ft.
$799,999Active4 beds 4 baths3,558 sq. ft.555 South Street, East Aurora, NY 14052
MLS# R1628862Listed by: DEZ REALTY LLC - New
 $37,400Active2 beds 2 baths924 sq. ft.
$37,400Active2 beds 2 baths924 sq. ft.1066 Wish Circle, East Aurora, NY 14052
MLS# B1628904Listed by: HOWARD HANNA WNY INC. - New
 $784,900Active4 beds 4 baths2,955 sq. ft.
$784,900Active4 beds 4 baths2,955 sq. ft.60 Kettle Run, East Aurora, NY 14052
MLS# B1628683Listed by: WNY METRO ROBERTS REALTY - New
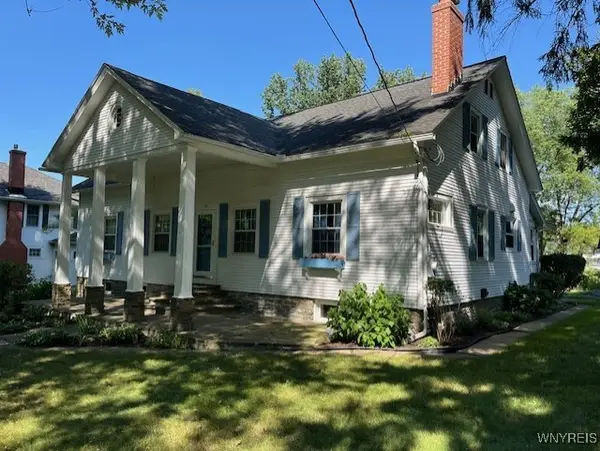 Listed by ERA$624,900Active5 beds 2 baths2,675 sq. ft.
Listed by ERA$624,900Active5 beds 2 baths2,675 sq. ft.72 Elmwood Avenue, East Aurora, NY 14052
MLS# B1628270Listed by: HUNT REAL ESTATE CORPORATION 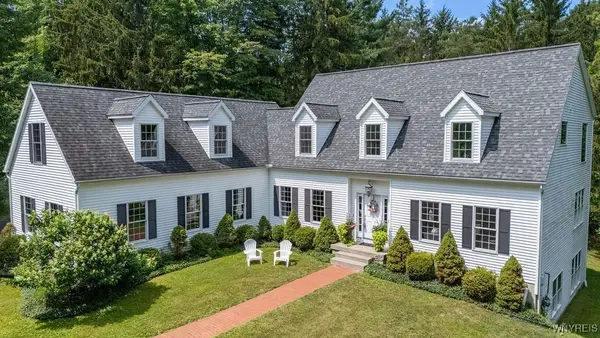 $625,000Pending3 beds 3 baths2,945 sq. ft.
$625,000Pending3 beds 3 baths2,945 sq. ft.2862 Four Rod Road, East Aurora, NY 14052
MLS# B1627604Listed by: HOWARD HANNA WNY INC. $599,000Pending3 beds 3 baths2,200 sq. ft.
$599,000Pending3 beds 3 baths2,200 sq. ft.2054 Center St Street, East Aurora, NY 14052
MLS# B1626284Listed by: GURNEY BECKER & BOURNE

