2054 Center St Street, East Aurora, NY 14052
Local realty services provided by:ERA Team VP Real Estate
2054 Center St Street,East Aurora, NY 14052
$599,000
- 3 Beds
- 3 Baths
- 2,200 sq. ft.
- Single family
- Pending
Listed by:kristan c andersen
Office:gurney becker & bourne
MLS#:B1626284
Source:NY_GENRIS
Price summary
- Price:$599,000
- Price per sq. ft.:$272.27
About this home
Privacy, greenery, a winter wonderland, you name it, this beautifully redone house, exudes serenity. From the long winding driveway to the hiking and walking paths, you have found your secret hideaway. The cedar house has a great open floor plan. The updated chef's kitchen is fully applianced, has a large island, quartz countertops, a pantry and loads of white cabintery. Beautiful hardwood floors throughout the living areas. The Dining Room and Living Room are blended and have a wood burning stove in the corner. There is also an office area. The spacious primary suite is on the 1st floor with a large walk-in closet, new wall to wall carpet and an ensuite full bath. The second floor includes 2 bedrooms, one with an attached office area, a large cedar closet and vaulted ceilings. There is a completely redone full bath with a shower and separate tub. The full basement is a walk-out. There is a laundry room, washer and dryer are included. There is a room currently used as a gym and additional storage rooms. FHA furnace, A/C on the 1st floor, public water, Well water is used for outdoor spigots only. There is a mudroom area which leads to much storage and an attached 3 car garage as well a room for other smaller vehicles. There is also a large raised bed fully fenced in garden. The house is close to East Aurora and all the Village has to offer with it's shops and restaurants.
Here is a list of updates:2019- Main floor renovation, Custom kitchen with quartz counters and California Closets pantry, Hardwood flooring (main floor). 2013- Upstairs renovation, Hardwood flooring (upstairs). 2025- Primary bedroom closet; cedar closet. 2017- Air conditioning. 2014- concrete garage floor. 2011- Roof, new furnace, hot water heater, propane service, municipal water connection. 2020- Pet Stop electric fence. Offers will be reviewed on Thursday August 7 at 3PM.
Contact an agent
Home facts
- Year built:1979
- Listing ID #:B1626284
- Added:54 day(s) ago
- Updated:September 07, 2025 at 07:20 AM
Rooms and interior
- Bedrooms:3
- Total bathrooms:3
- Full bathrooms:2
- Half bathrooms:1
- Living area:2,200 sq. ft.
Heating and cooling
- Cooling:Central Air
- Heating:Baseboard, Electric, Forced Air, Propane
Structure and exterior
- Roof:Asphalt
- Year built:1979
- Building area:2,200 sq. ft.
- Lot area:25 Acres
Utilities
- Water:Connected, Public, Water Connected, Well
- Sewer:Septic Tank
Finances and disclosures
- Price:$599,000
- Price per sq. ft.:$272.27
- Tax amount:$11,992
New listings near 2054 Center St Street
- New
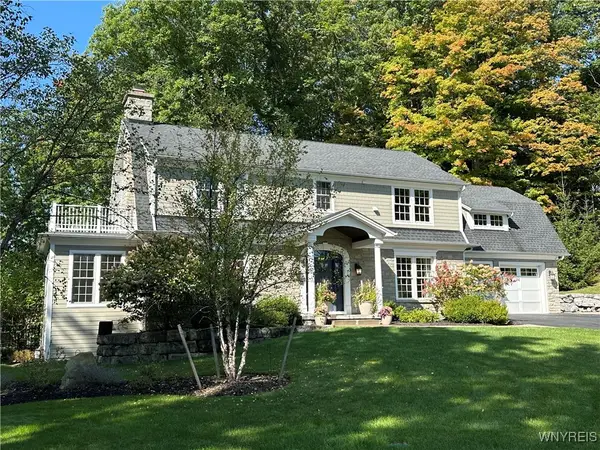 $1,799,000Active3 beds 4 baths2,888 sq. ft.
$1,799,000Active3 beds 4 baths2,888 sq. ft.21 Creekview Court, East Aurora, NY 14052
MLS# B1640688Listed by: HOWARD HANNA WNY INC. - Open Sat, 11am to 1pmNew
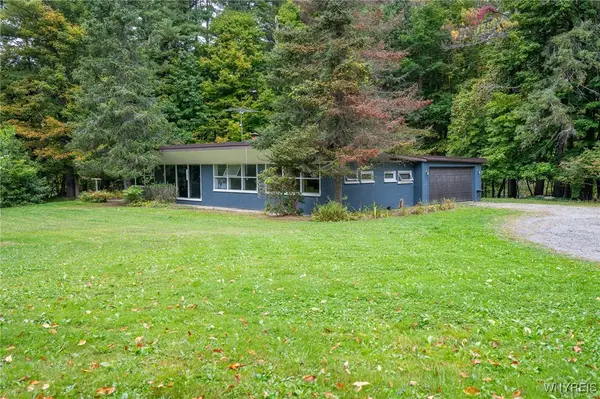 $279,900Active3 beds 2 baths1,640 sq. ft.
$279,900Active3 beds 2 baths1,640 sq. ft.4282 Two Rod Road, East Aurora, NY 14052
MLS# B1639773Listed by: WNY METRO ROBERTS REALTY - New
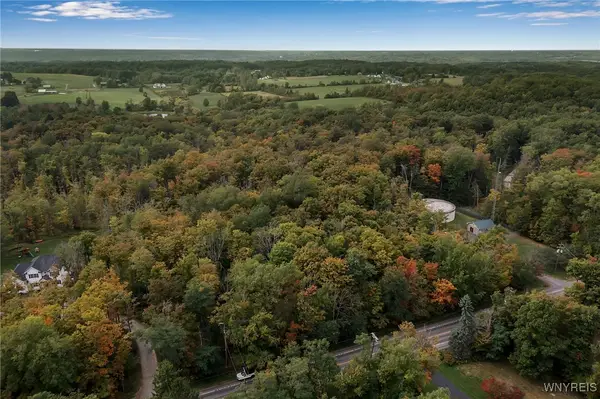 $139,900Active4.2 Acres
$139,900Active4.2 Acres1823 Center Street, East Aurora, NY 14052
MLS# B1640026Listed by: CENTURY 21 NORTH EAST - New
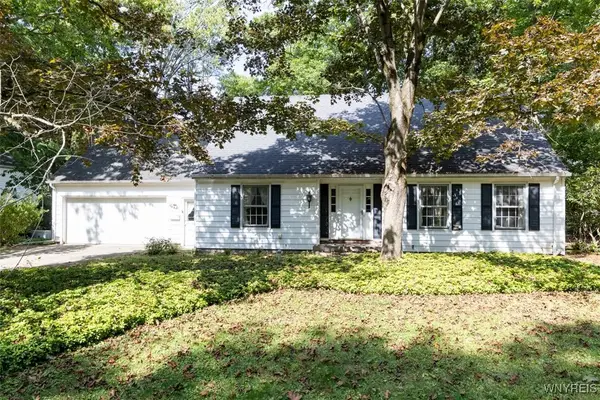 $549,900Active4 beds 3 baths2,969 sq. ft.
$549,900Active4 beds 3 baths2,969 sq. ft.174 Blake Hill Road, East Aurora, NY 14052
MLS# B1634967Listed by: JRS MORGAN REALTY LLC 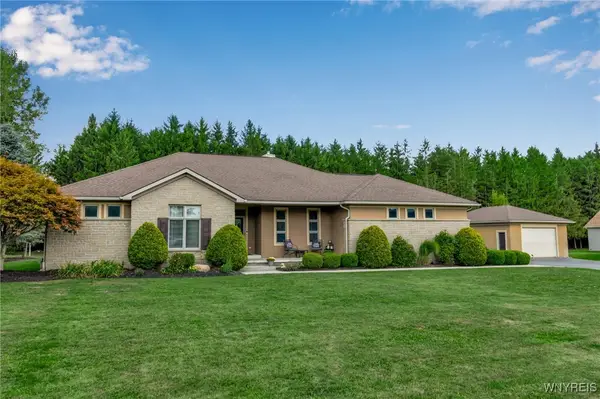 $569,900Pending3 beds 3 baths2,100 sq. ft.
$569,900Pending3 beds 3 baths2,100 sq. ft.11514 Stolle Road, East Aurora, NY 14052
MLS# B1637347Listed by: KELLER WILLIAMS REALTY LANCASTER- New
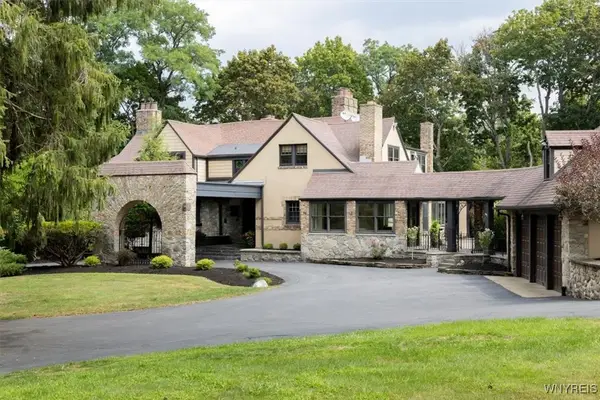 $1,600,000Active7 beds 6 baths7,804 sq. ft.
$1,600,000Active7 beds 6 baths7,804 sq. ft.1005 Big Tree Rd, East Aurora, NY 14052
MLS# B1638769Listed by: HOWARD HANNA WNY INC. - New
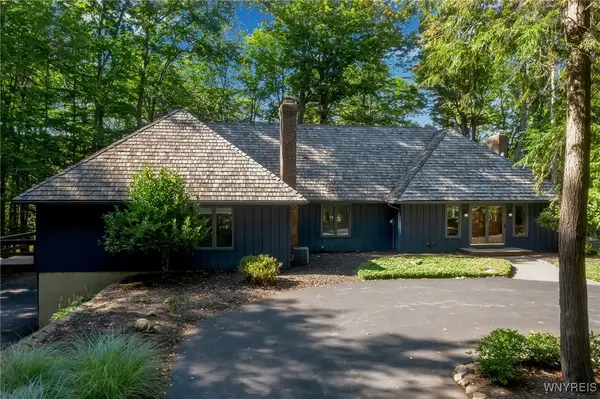 Listed by ERA$899,900Active4 beds 5 baths5,162 sq. ft.
Listed by ERA$899,900Active4 beds 5 baths5,162 sq. ft.70 Muirfield Drive, East Aurora, NY 14052
MLS# B1638464Listed by: HUNT REAL ESTATE CORPORATION - New
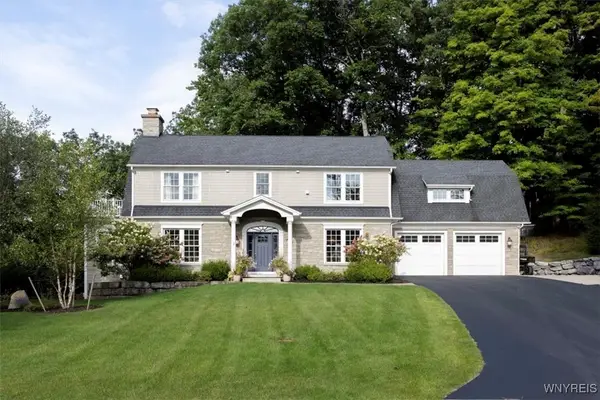 $1,449,000Active3 beds 4 baths2,888 sq. ft.
$1,449,000Active3 beds 4 baths2,888 sq. ft.21 Creekview Ct, East Aurora, NY 14052
MLS# B1638215Listed by: HOWARD HANNA WNY INC.  $279,000Pending3 beds 1 baths1,460 sq. ft.
$279,000Pending3 beds 1 baths1,460 sq. ft.11386 Big Tree Road, East Aurora, NY 14052
MLS# R1634957Listed by: METRO KIRSCH REAL ESTATE, INC.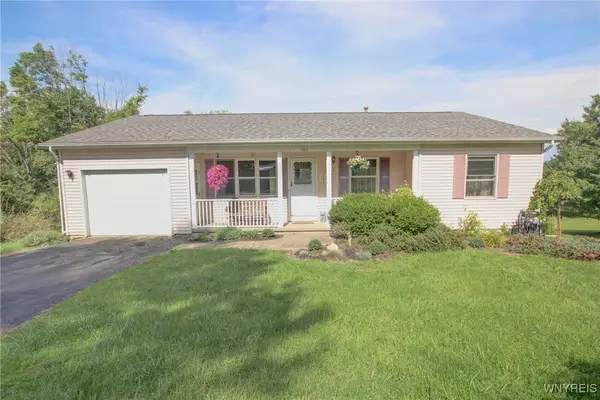 $289,000Pending3 beds 2 baths1,357 sq. ft.
$289,000Pending3 beds 2 baths1,357 sq. ft.585 Mill Road, East Aurora, NY 14052
MLS# B1635001Listed by: EXP REALTY
