12 Millstone Drive, East Aurora, NY 14052
Local realty services provided by:HUNT Real Estate ERA
12 Millstone Drive,East Aurora, NY 14052
$789,900
- 3 Beds
- 2 Baths
- 2,055 sq. ft.
- Single family
- Pending
Listed by:robert l meredith
Office:gurney becker & bourne
MLS#:B1645590
Source:NY_GENRIS
Price summary
- Price:$789,900
- Price per sq. ft.:$384.38
- Monthly HOA dues:$449
About this home
Welcome to this stunning Arts and Crafts home and amazing amount of upgrades. a patio home that offers the comfort of a single family but offers the benefits of low condo taxes. You’ll appreciate the beautifully landscaped yard, Hardie board siding, full-width front porch, & stunning entry door w/ sidelights. Step inside to find gorgeous Oak hdwd floors,11' beamed ceilings. The spectacular kitchen features custom cabinetry, granite countertops, SS appliances, & an inviting island w/ seating. The living & dining areas boast a tray ceiling w/ crown molding & a gas fireplace with custom bookcases. Large family room with french doors to a new custom $30,000 maintenance free Composite Deck. Den w/ glass French doors offers the flexibility of a potential 3rd bedroom. The large primary suite with a tray ceiling includes a Walk in Closet & beautifully appointed bathroom with curb-less shower. Custom black arts and crafts windows, many with transoms. This home is designed for easy living w/ 1st floor laundry. A complete list of updates is available. Don’t miss this rare opportunity to live in the sought-after Aurora Mills neighborhood! Also listed as a Single Family. Offers are due Monday October 20th 2025. No escalation clauses please. Highest and best only. Also listed as B1645401
Contact an agent
Home facts
- Year built:2022
- Listing ID #:B1645590
- Added:5 day(s) ago
- Updated:October 22, 2025 at 06:39 PM
Rooms and interior
- Bedrooms:3
- Total bathrooms:2
- Full bathrooms:2
- Living area:2,055 sq. ft.
Heating and cooling
- Cooling:Central Air
- Heating:Forced Air, Gas
Structure and exterior
- Roof:Asphalt
- Year built:2022
- Building area:2,055 sq. ft.
- Lot area:0.19 Acres
Utilities
- Water:Connected, Public, Water Connected
- Sewer:Connected, Sewer Connected
Finances and disclosures
- Price:$789,900
- Price per sq. ft.:$384.38
- Tax amount:$8,881
New listings near 12 Millstone Drive
- New
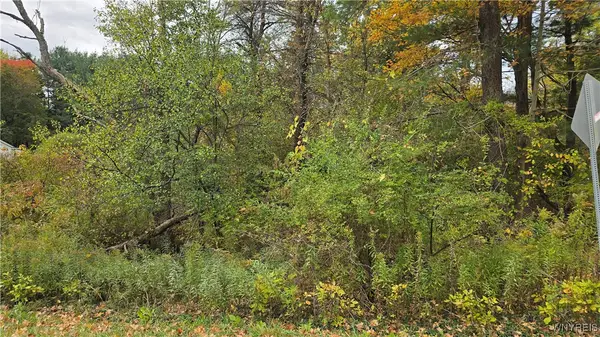 $99,900Active0.81 Acres
$99,900Active0.81 Acres217 Bowen Road, East Aurora, NY 14052
MLS# B1646055Listed by: SIGNATURE REAL ESTATE SERVICES - Open Sat, 1 to 3pmNew
 $299,900Active3 beds 1 baths1,272 sq. ft.
$299,900Active3 beds 1 baths1,272 sq. ft.172 Maple Road, Aurora, NY 14052
MLS# B1646031Listed by: KELLER WILLIAMS REALTY LANCASTER - New
 $749,900Active4 beds 1 baths1,980 sq. ft.
$749,900Active4 beds 1 baths1,980 sq. ft.13050 Big Tree Rd Road, East Aurora, NY 14052
MLS# B1645316Listed by: WNY METRO ROBERTS REALTY - New
 $749,900Active106 Acres
$749,900Active106 Acres13050 Big Tree Rd Road, East Aurora, NY 14052
MLS# B1645741Listed by: WNY METRO ROBERTS REALTY - New
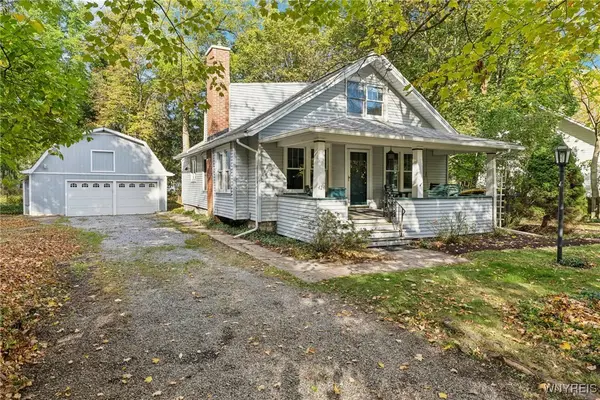 $409,900Active4 beds 2 baths1,553 sq. ft.
$409,900Active4 beds 2 baths1,553 sq. ft.424 Linden Ave, East Aurora, NY 14052
MLS# B1644194Listed by: HOWARD HANNA WNY INC. - Open Sat, 1am to 3pmNew
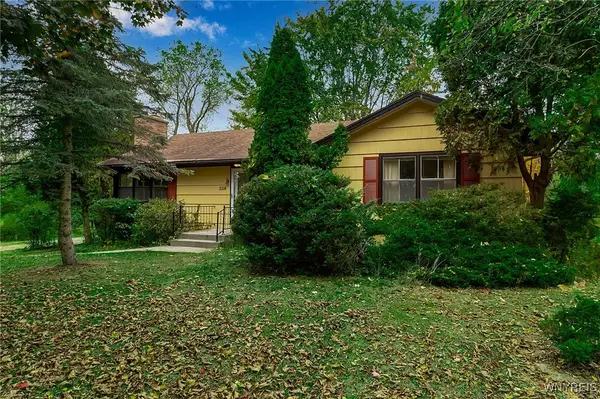 $259,900Active3 beds 2 baths1,480 sq. ft.
$259,900Active3 beds 2 baths1,480 sq. ft.2116 Lapham Road, East Aurora, NY 14052
MLS# B1644827Listed by: KELLER WILLIAMS REALTY WNY - New
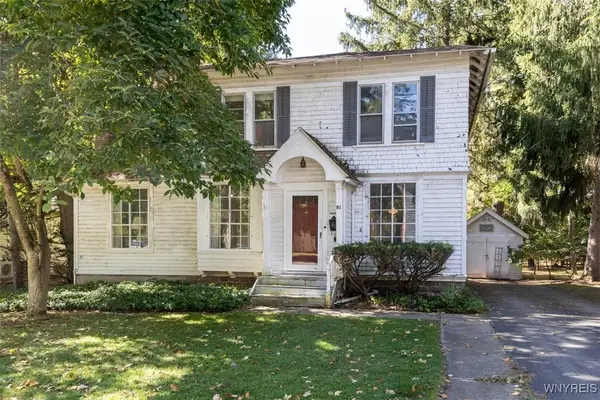 $339,900Active3 beds 2 baths2,434 sq. ft.
$339,900Active3 beds 2 baths2,434 sq. ft.81 Church Street, East Aurora, NY 14052
MLS# B1644630Listed by: JRS MORGAN REALTY LLC 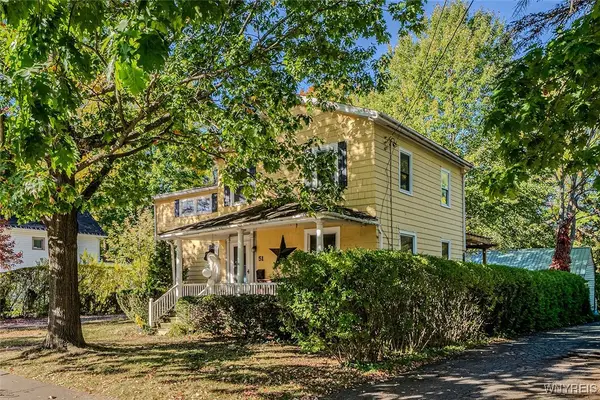 $449,900Active4 beds 2 baths1,884 sq. ft.
$449,900Active4 beds 2 baths1,884 sq. ft.51 Paine Street, East Aurora, NY 14052
MLS# B1642521Listed by: CHUBB-AUBREY LEONARD REAL ESTATE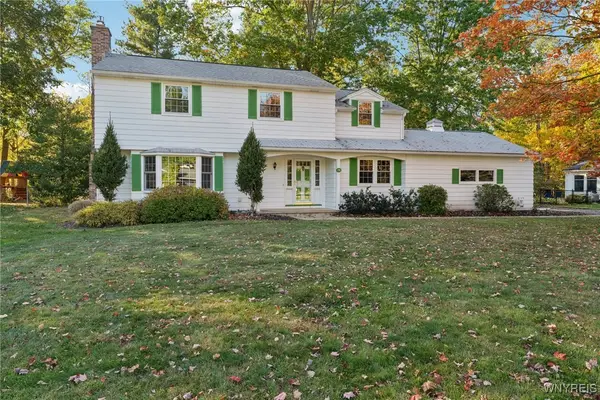 $499,900Active4 beds 3 baths2,624 sq. ft.
$499,900Active4 beds 3 baths2,624 sq. ft.75 Brooklea Dr, East Aurora, NY 14052
MLS# B1643130Listed by: HOWARD HANNA WNY INC.
