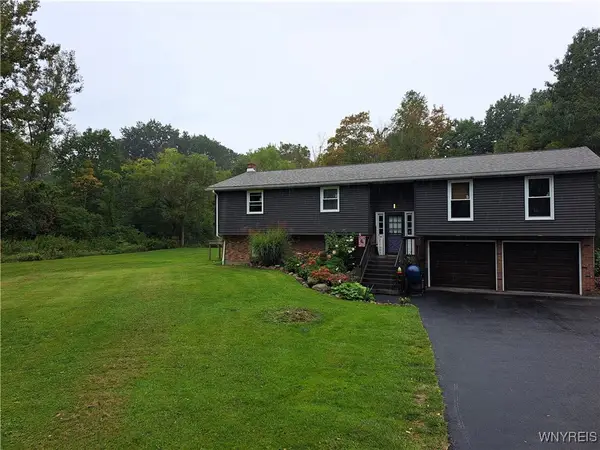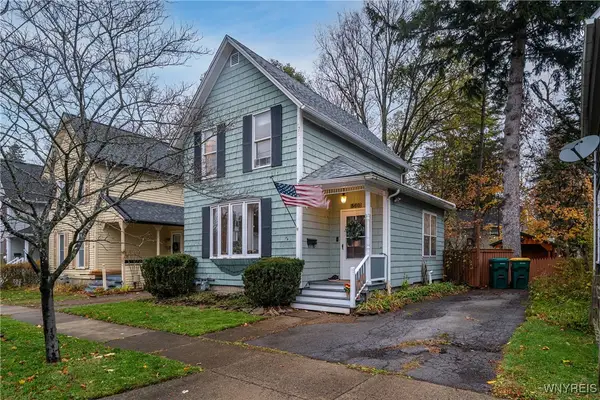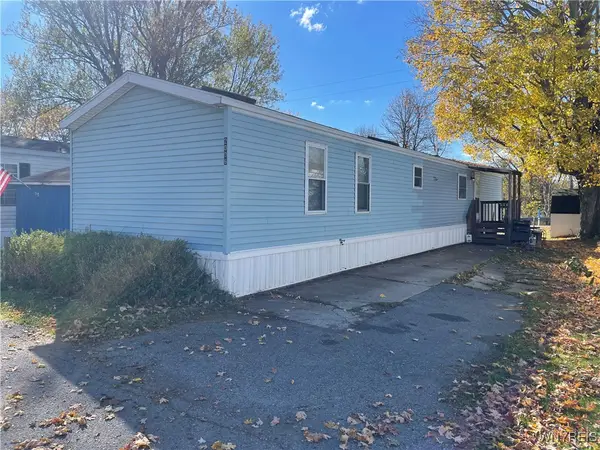36 Hillcrest Road, East Aurora, NY 14052
Local realty services provided by:HUNT Real Estate ERA
36 Hillcrest Road,East Aurora, NY 14052
$734,900
- 4 Beds
- 4 Baths
- 3,231 sq. ft.
- Single family
- Pending
Listed by: ryan daley
Office: keller williams realty lancaster
MLS#:B1641520
Source:NY_GENRIS
Price summary
- Price:$734,900
- Price per sq. ft.:$227.45
About this home
Welcome Home to 36 Hillcrest Road. Expansive and Meticulous Two Story Estate in Prime East Aurora Location with 3,231 Square Feet of Living Space (2005 Second Story Addition By Aurora Architectural Design). Situated on Pristine and Fenced 2.3 Acre Wooded Park-Like Lot with Enchanting Pond, Beautiful Mature Landscaping and Stamped Concrete Patio with New Kohler Awning. Easy Living and Entertaining Throughout the Spacious Floor Plan with Gleaming Brazilian Cherry Hardwood, Two Wood Burning Fireplaces and Dining Room, Living Room, Home Office Area and Multi-Functional Media Room and Two Convenient Half Baths. Fully Applianced, Eat-In Kitchen Features Corian Counters, Abundance of White Cabinetry, Large Peninsula and Convenient Workspace Area. First Floor Primary Bedroom En-Suite Retreat Boasts Walk-In Closet with California Closet Storage System, Sitting Room and Full Bath with Tile Floor and Walk-In Tile Shower. Two Additional Second Level Bedrooms with Generous Closets, Dramatic Craftsman Windows and Second Full Bath with Tub, Walk-In Shower and Corian Vanity. Mechanically Sound with over $200,000 of Substantial Capital Improvements Including Tear Off Architectural Roof (2023), New Gutters, Gutter Helmets and Flat Roof, Two Brand New High Efficiency Furnaces and Central Air Systems (2025), Briggs and Stratton Gas Generator and Blacktop Driveway (2022). Attached Side Load 2+ Car Garage with Apollo Epoxy Floor (2016), Laundry Area, New Entry and Storm Doors and Workshop. Full, Dry Basement Provides Over 2,300 Square Feet of Potential Living and Storage Space. Short Walk or Drive to Village of East Aurora and Located in Top Rated East Aurora Schools.
Contact an agent
Home facts
- Year built:1967
- Listing ID #:B1641520
- Added:45 day(s) ago
- Updated:November 15, 2025 at 09:06 AM
Rooms and interior
- Bedrooms:4
- Total bathrooms:4
- Full bathrooms:2
- Half bathrooms:2
- Living area:3,231 sq. ft.
Heating and cooling
- Cooling:Central Air
- Heating:Forced Air, Gas
Structure and exterior
- Roof:Asphalt, Shingle
- Year built:1967
- Building area:3,231 sq. ft.
- Lot area:2.3 Acres
Schools
- High school:East Aurora High
- Middle school:East Aurora Middle
- Elementary school:Parkdale Elementary
Utilities
- Water:Connected, Public, Water Connected
- Sewer:Septic Tank
Finances and disclosures
- Price:$734,900
- Price per sq. ft.:$227.45
- Tax amount:$11,818
New listings near 36 Hillcrest Road
- New
 $516,800Active4 beds 2 baths2,310 sq. ft.
$516,800Active4 beds 2 baths2,310 sq. ft.170 Creek Road, East Aurora, NY 14052
MLS# B1650463Listed by: WNY METRO ROBERTS REALTY - Open Sun, 11am to 3pmNew
 $825,000Active4 beds 3 baths2,975 sq. ft.
$825,000Active4 beds 3 baths2,975 sq. ft.845 E Main Street, East Aurora, NY 14052
MLS# S1650148Listed by: CONTINENTAL REAL ESTATE GROUP - Open Sun, 11am to 1pmNew
 $229,000Active2 beds 1 baths1,010 sq. ft.
$229,000Active2 beds 1 baths1,010 sq. ft.560 Persons Street, Aurora, NY 14052
MLS# B1649981Listed by: GURNEY BECKER & BOURNE - New
 $325,000Active2.17 Acres
$325,000Active2.17 AcresVL Jewett Holmwood Rd, East Aurora, NY 14052
MLS# B1649342Listed by: HOWARD HANNA WNY INC. - New
 $299,900Active3 beds 1 baths1,120 sq. ft.
$299,900Active3 beds 1 baths1,120 sq. ft.2141 Billington Road, East Aurora, NY 14052
MLS# B1649391Listed by: HOWARD HANNA WNY INC. - New
 Listed by ERA$275,000Active2 beds 2 baths966 sq. ft.
Listed by ERA$275,000Active2 beds 2 baths966 sq. ft.270 Buffalo Road #86, Aurora, NY 14052
MLS# B1648561Listed by: HUNT REAL ESTATE CORPORATION - New
 $319,900Active5 beds 3 baths2,480 sq. ft.
$319,900Active5 beds 3 baths2,480 sq. ft.11152 Porterville Road, East Aurora, NY 14052
MLS# B1649334Listed by: HOWARD HANNA WNY INC. - Open Sat, 11am to 1pmNew
 $650,000Active3 beds 3 baths1,940 sq. ft.
$650,000Active3 beds 3 baths1,940 sq. ft.2600 Farrier Lane, East Aurora, NY 14052
MLS# B1649178Listed by: DANAHY REAL ESTATE - Open Sat, 11am to 1pmNew
 $650,000Active3 beds 3 baths1,940 sq. ft.
$650,000Active3 beds 3 baths1,940 sq. ft.2600 Farrier Lane, East Aurora, NY 14052
MLS# B1649216Listed by: DANAHY REAL ESTATE - Open Sat, 1 to 3pm
 $44,900Active2 beds 2 baths980 sq. ft.
$44,900Active2 beds 2 baths980 sq. ft.2006 Hemstreet, East Aurora, NY 14052
MLS# B1648342Listed by: HOWARD HANNA WNY INC.
