43 Tunbridge Walke, East Aurora, NY 14052
Local realty services provided by:HUNT Real Estate ERA
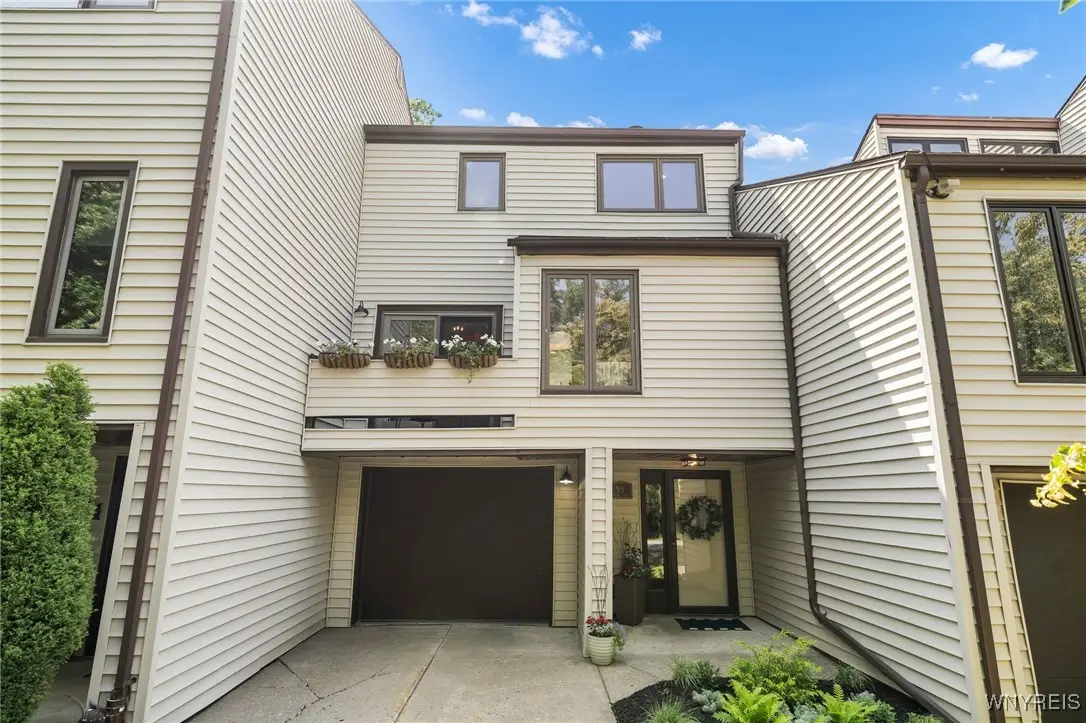
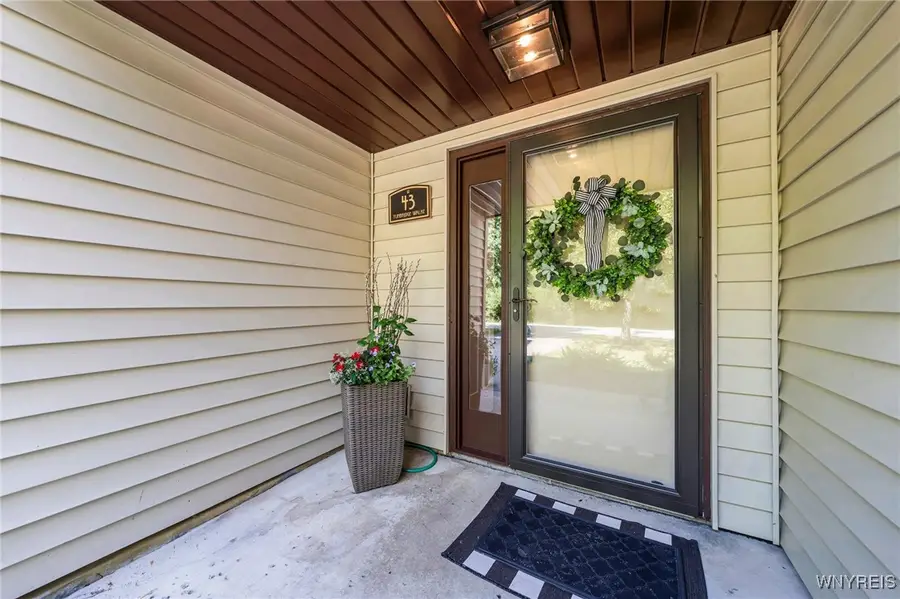
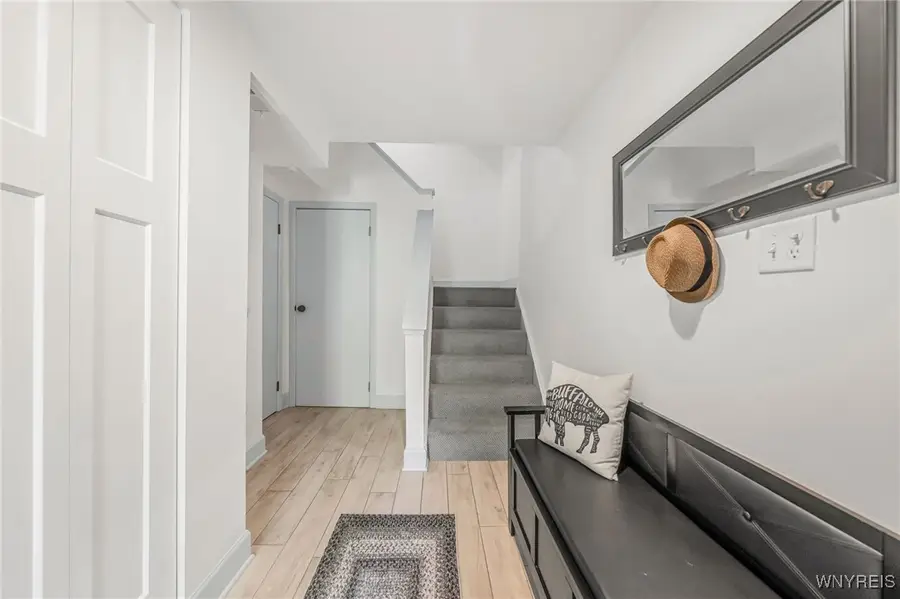
43 Tunbridge Walke,East Aurora, NY 14052
$275,000
- 2 Beds
- 2 Baths
- 1,452 sq. ft.
- Condominium
- Pending
Listed by:
- Melissa Tropp(716) 479 - 4992HUNT Real Estate ERA
MLS#:B1619888
Source:NY_GENRIS
Price summary
- Price:$275,000
- Price per sq. ft.:$189.39
- Monthly HOA dues:$260
About this home
Welcome to serene living in the heart of East Aurora! This beautifully updated two bedroom, one full bath and one half bath townhome presents a turn key lifestyle within walking distance of everything the Village has to offer. Entering on the ground floor, a spacious foyer with ample storage greets you. The first floor bonus room is ideal for a work from home office, exercise space, or guest room.
On the second floor, beautiful wood-like ceramic tile flows throughout the light filled extra large living space and into the formal dining room and kitchen. Upgraded with gorgeous granite counters, the kitchen has stylish gray painted cabinets with new matte black hardware, a white tile backsplash, and plenty of casual seating at the breakfast bar. All NEW stainless steel fridge, dishwasher, and microwave! Perfectly placed off of the kitchen is the laundry nook with new washer and dryer and even more storage. All appliances are included!
The two over-sized bedrooms are on the top floor, both with large double closets and recessed lighting. The large full bathroom boats a full tub, a sleek vanity with extra storage and ceramic tile floors.
Step outside to relax on the sizable rear deck or sip your favorite drink on your private front balcony over looking the woods. Enjoy the community pool and clubhouse—perfect for summer days.
Take comfort in knowing that this home has been thoughtfully cared for with new paint all throughout, new light fixtures, brand new carpet in the bedrooms, new closest doors, a like new furnace and central air conditioning (2019), freshly painted deck, new storm door, and so much more.
Maintenance-free living in a quiet, scenic setting with an attached garage in the picturesque Village of East Aurora.
Open house Saturday, July 12th 1-3PM. Offers will begin being reviewed on Tuesday, July 15th at 11AM.
Contact an agent
Home facts
- Year built:1974
- Listing Id #:B1619888
- Added:38 day(s) ago
- Updated:August 14, 2025 at 07:26 AM
Rooms and interior
- Bedrooms:2
- Total bathrooms:2
- Full bathrooms:1
- Half bathrooms:1
- Living area:1,452 sq. ft.
Heating and cooling
- Cooling:Central Air
- Heating:Forced Air, Gas
Structure and exterior
- Roof:Asphalt, Shingle
- Year built:1974
- Building area:1,452 sq. ft.
- Lot area:0.04 Acres
Utilities
- Water:Connected, Public, Water Connected
- Sewer:Connected, Sewer Connected
Finances and disclosures
- Price:$275,000
- Price per sq. ft.:$189.39
- Tax amount:$5,531
New listings near 43 Tunbridge Walke
- Open Sat, 11am to 1pmNew
 $419,000Active3 beds 2 baths1,700 sq. ft.
$419,000Active3 beds 2 baths1,700 sq. ft.831 Lawrence Avenue, East Aurora, NY 14052
MLS# B1630023Listed by: AVANT REALTY LLC - New
 Listed by ERA$889,900Active3 beds 3 baths2,999 sq. ft.
Listed by ERA$889,900Active3 beds 3 baths2,999 sq. ft.4050 Martingale Court, East Aurora, NY 14052
MLS# B1629752Listed by: HUNT REAL ESTATE CORPORATION - New
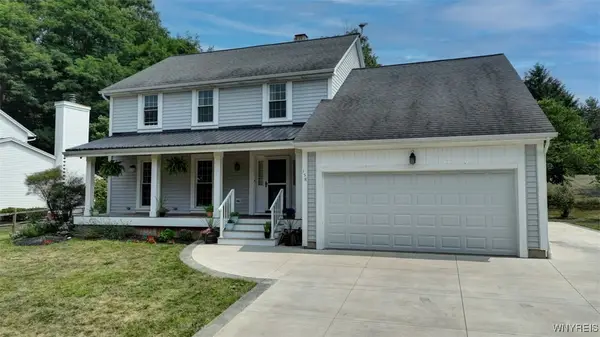 $535,000Active4 beds 3 baths2,383 sq. ft.
$535,000Active4 beds 3 baths2,383 sq. ft.158 Godfrey, East Aurora, NY 14052
MLS# B1630028Listed by: JRS MORGAN REALTY LLC - Open Sat, 1 to 3pmNew
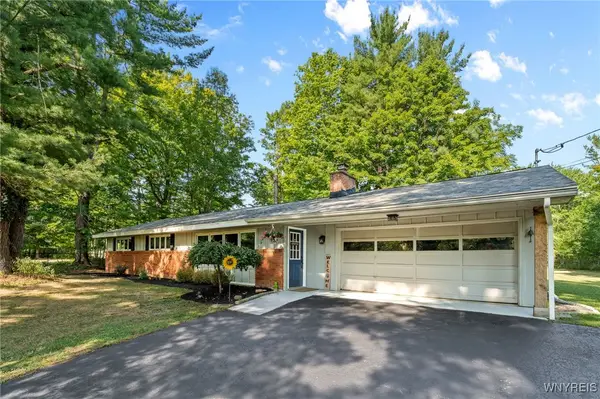 $299,900Active3 beds 2 baths1,444 sq. ft.
$299,900Active3 beds 2 baths1,444 sq. ft.223 Greenwood Drive, East Aurora, NY 14052
MLS# B1629638Listed by: KELLER WILLIAMS REALTY WNY - New
 $799,999Active4 beds 4 baths3,558 sq. ft.
$799,999Active4 beds 4 baths3,558 sq. ft.555 South Street, East Aurora, NY 14052
MLS# R1628862Listed by: DEZ REALTY LLC - New
 $37,400Active2 beds 2 baths924 sq. ft.
$37,400Active2 beds 2 baths924 sq. ft.1066 Wish Circle, East Aurora, NY 14052
MLS# B1628904Listed by: HOWARD HANNA WNY INC. - New
 $784,900Active4 beds 4 baths2,955 sq. ft.
$784,900Active4 beds 4 baths2,955 sq. ft.60 Kettle Run, East Aurora, NY 14052
MLS# B1628683Listed by: WNY METRO ROBERTS REALTY - New
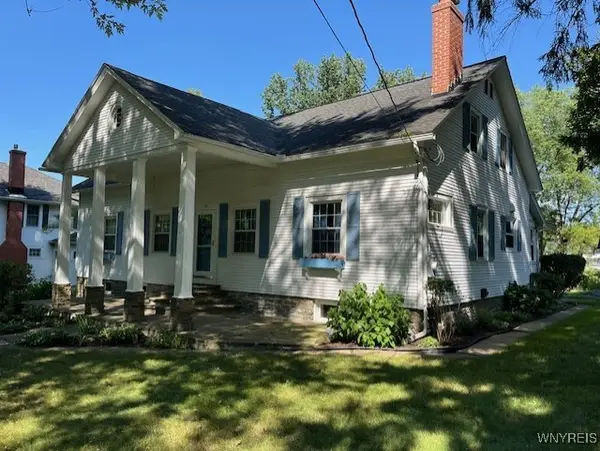 Listed by ERA$624,900Active5 beds 2 baths2,675 sq. ft.
Listed by ERA$624,900Active5 beds 2 baths2,675 sq. ft.72 Elmwood Avenue, East Aurora, NY 14052
MLS# B1628270Listed by: HUNT REAL ESTATE CORPORATION 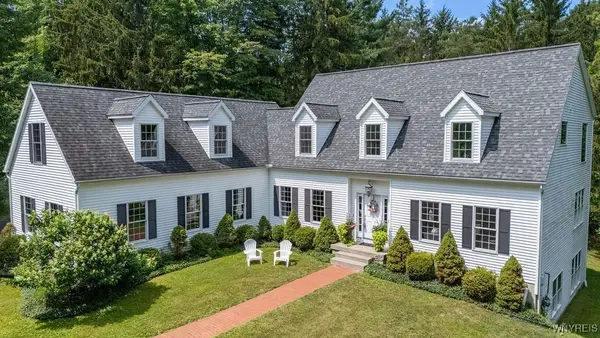 $625,000Pending3 beds 3 baths2,945 sq. ft.
$625,000Pending3 beds 3 baths2,945 sq. ft.2862 Four Rod Road, East Aurora, NY 14052
MLS# B1627604Listed by: HOWARD HANNA WNY INC. $599,000Pending3 beds 3 baths2,200 sq. ft.
$599,000Pending3 beds 3 baths2,200 sq. ft.2054 Center St Street, East Aurora, NY 14052
MLS# B1626284Listed by: GURNEY BECKER & BOURNE

