569 Mill Road, East Aurora, NY 14052
Local realty services provided by:HUNT Real Estate ERA
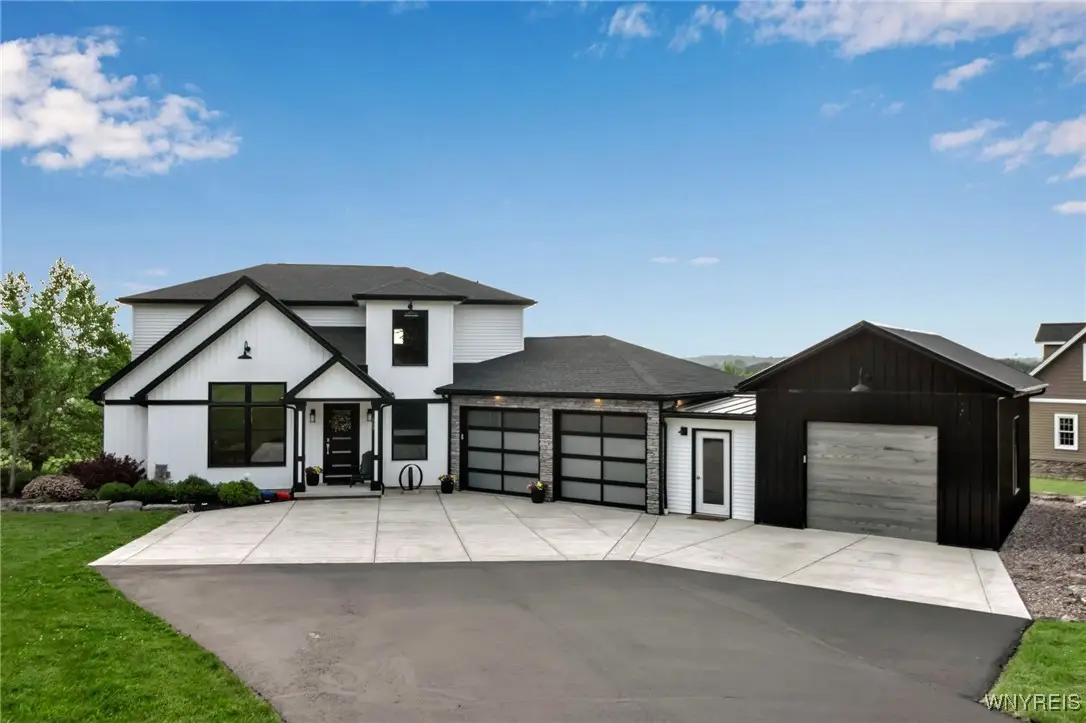
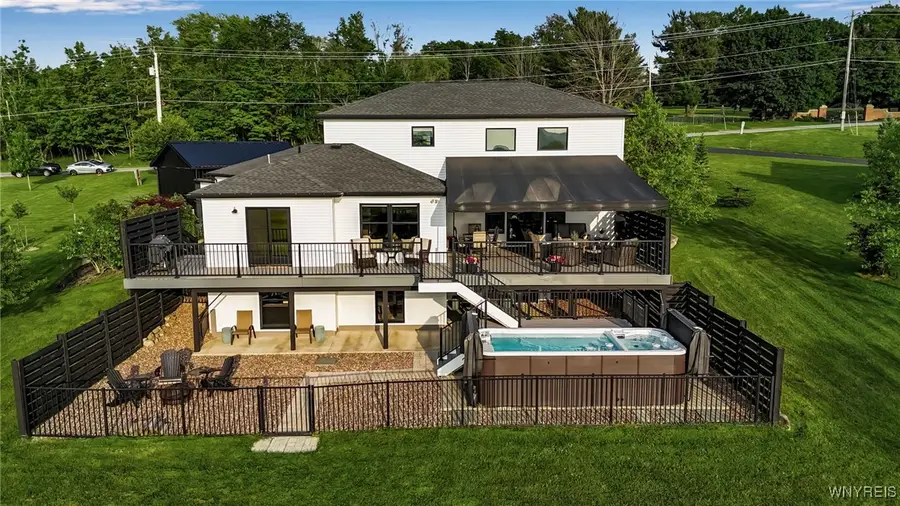
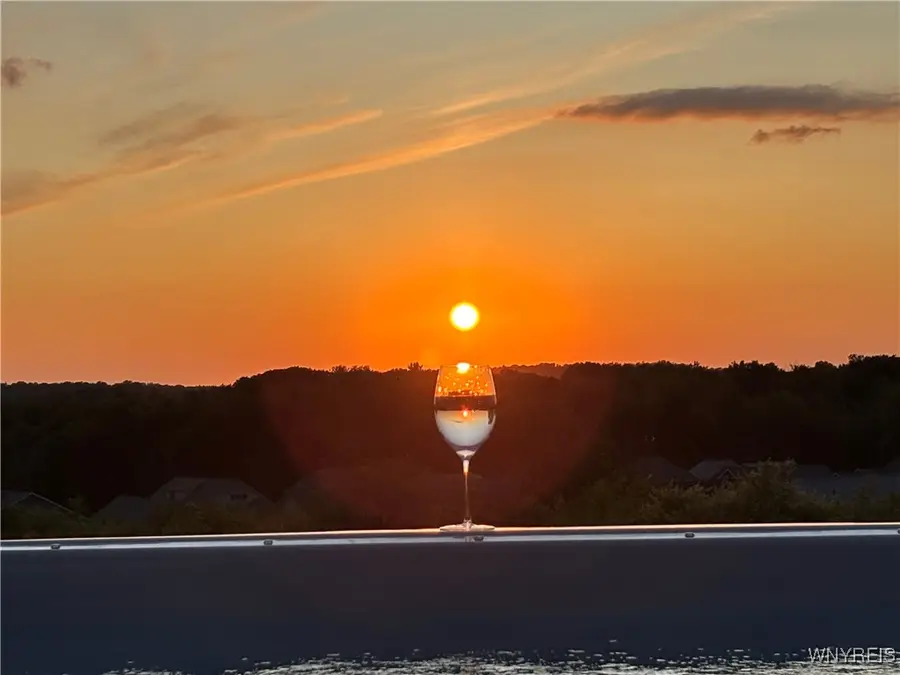
569 Mill Road,East Aurora, NY 14052
$899,900
- 3 Beds
- 4 Baths
- 3,620 sq. ft.
- Single family
- Pending
Listed by:
- Brian Hillery(716) 512 - 3425HUNT Real Estate ERA
MLS#:B1615825
Source:NY_GENRIS
Price summary
- Price:$899,900
- Price per sq. ft.:$248.59
About this home
Absolutely Gorgeous! "That House" You Drive By & Love - the Black & White Contemporary Farmhouse w/the Glass Garage Doors & Pole Barn Garage Addition is a Rare Opportunity in East Aurora. Custom Built by Buffalo Bungalow in 2017, this home was featured as 2019's East Aurora Home Tour House and includes 3 bedrooms (potential for four) as well as 3.5 bathrooms and a 3.5 car garage. Unique Open Layout for Daily Comfort & Entertaining w/a 48' Private Back Balcony to Enjoy the Panoramic Views & Spectacular Sunsets. Features Vaulted Great Room, Industrial Floor to Ceiling Fireplace, 1st Flr Master Suite with closets added, Loft Overlook Suite, Stunning Chef's Dream Kitchen W/ Professional Frigidaire Appliances including a Commercial Size Refrigerator/Freezer. Black Anderson Windows w/Views from Every Vantage Point. Kohler Awning Provides Seasonal Covered Outdoor Space w/ Double Trex Decks Leading Right Into the 18' Swim Spa. Not to Mention a Pet's Dream of Roaming a Large Fenced Space & Side Turf. The Daylight-Walkout Basement was completely finished and remodeled in 2024 and includes a home office, custom bar and gym area as well as a full bath. The Garage has Epoxy Floors & is Adjoined by a "Cool" Pass Thru Breezeway w/Fireplace & Smart TV to then walk into the Industrial Pole Barn Without Ever Going Outside. Shows & Lives Like New! Why Wait For a New Build - This Dream is Available Now. Square Footage measured by Owner. Offers will be reviewed as they are received.
Contact an agent
Home facts
- Year built:2017
- Listing Id #:B1615825
- Added:57 day(s) ago
- Updated:August 14, 2025 at 07:26 AM
Rooms and interior
- Bedrooms:3
- Total bathrooms:4
- Full bathrooms:3
- Half bathrooms:1
- Living area:3,620 sq. ft.
Heating and cooling
- Cooling:Central Air
- Heating:Forced Air, Gas
Structure and exterior
- Roof:Asphalt, Metal
- Year built:2017
- Building area:3,620 sq. ft.
- Lot area:1.2 Acres
Utilities
- Water:Connected, Public, Water Connected
- Sewer:Septic Tank
Finances and disclosures
- Price:$899,900
- Price per sq. ft.:$248.59
- Tax amount:$13,886
New listings near 569 Mill Road
- Open Sat, 11am to 1pmNew
 $419,000Active3 beds 2 baths1,700 sq. ft.
$419,000Active3 beds 2 baths1,700 sq. ft.831 Lawrence Avenue, East Aurora, NY 14052
MLS# B1630023Listed by: AVANT REALTY LLC - New
 Listed by ERA$889,900Active3 beds 3 baths2,999 sq. ft.
Listed by ERA$889,900Active3 beds 3 baths2,999 sq. ft.4050 Martingale Court, East Aurora, NY 14052
MLS# B1629752Listed by: HUNT REAL ESTATE CORPORATION - New
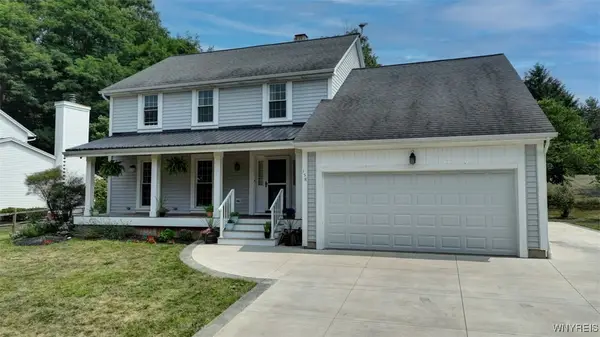 $535,000Active4 beds 3 baths2,383 sq. ft.
$535,000Active4 beds 3 baths2,383 sq. ft.158 Godfrey, East Aurora, NY 14052
MLS# B1630028Listed by: JRS MORGAN REALTY LLC - Open Sat, 1 to 3pmNew
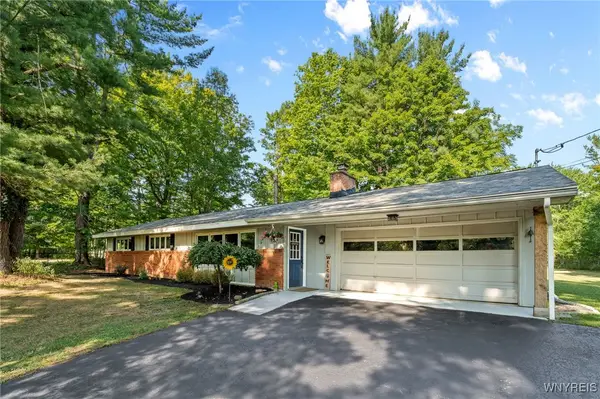 $299,900Active3 beds 2 baths1,444 sq. ft.
$299,900Active3 beds 2 baths1,444 sq. ft.223 Greenwood Drive, East Aurora, NY 14052
MLS# B1629638Listed by: KELLER WILLIAMS REALTY WNY - New
 $799,999Active4 beds 4 baths3,558 sq. ft.
$799,999Active4 beds 4 baths3,558 sq. ft.555 South Street, East Aurora, NY 14052
MLS# R1628862Listed by: DEZ REALTY LLC - New
 $37,400Active2 beds 2 baths924 sq. ft.
$37,400Active2 beds 2 baths924 sq. ft.1066 Wish Circle, East Aurora, NY 14052
MLS# B1628904Listed by: HOWARD HANNA WNY INC. - New
 $784,900Active4 beds 4 baths2,955 sq. ft.
$784,900Active4 beds 4 baths2,955 sq. ft.60 Kettle Run, East Aurora, NY 14052
MLS# B1628683Listed by: WNY METRO ROBERTS REALTY - New
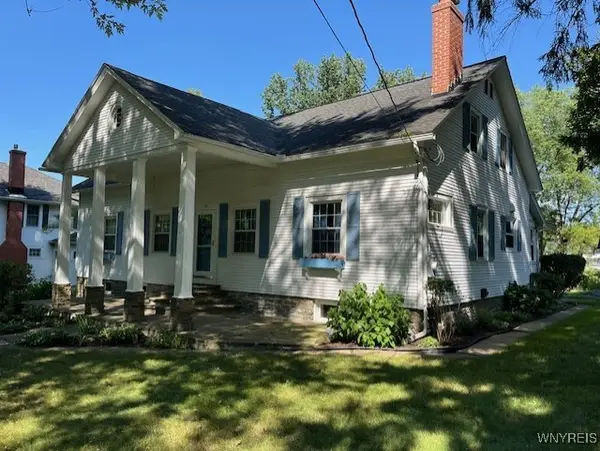 Listed by ERA$624,900Active5 beds 2 baths2,675 sq. ft.
Listed by ERA$624,900Active5 beds 2 baths2,675 sq. ft.72 Elmwood Avenue, East Aurora, NY 14052
MLS# B1628270Listed by: HUNT REAL ESTATE CORPORATION 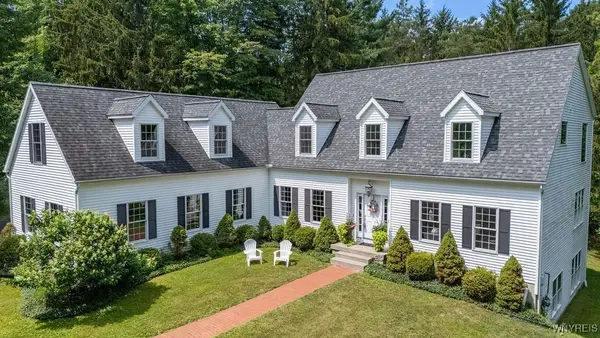 $625,000Pending3 beds 3 baths2,945 sq. ft.
$625,000Pending3 beds 3 baths2,945 sq. ft.2862 Four Rod Road, East Aurora, NY 14052
MLS# B1627604Listed by: HOWARD HANNA WNY INC. $599,000Pending3 beds 3 baths2,200 sq. ft.
$599,000Pending3 beds 3 baths2,200 sq. ft.2054 Center St Street, East Aurora, NY 14052
MLS# B1626284Listed by: GURNEY BECKER & BOURNE

