65 Deepwood Drive, East Aurora, NY 14052
Local realty services provided by:HUNT Real Estate ERA
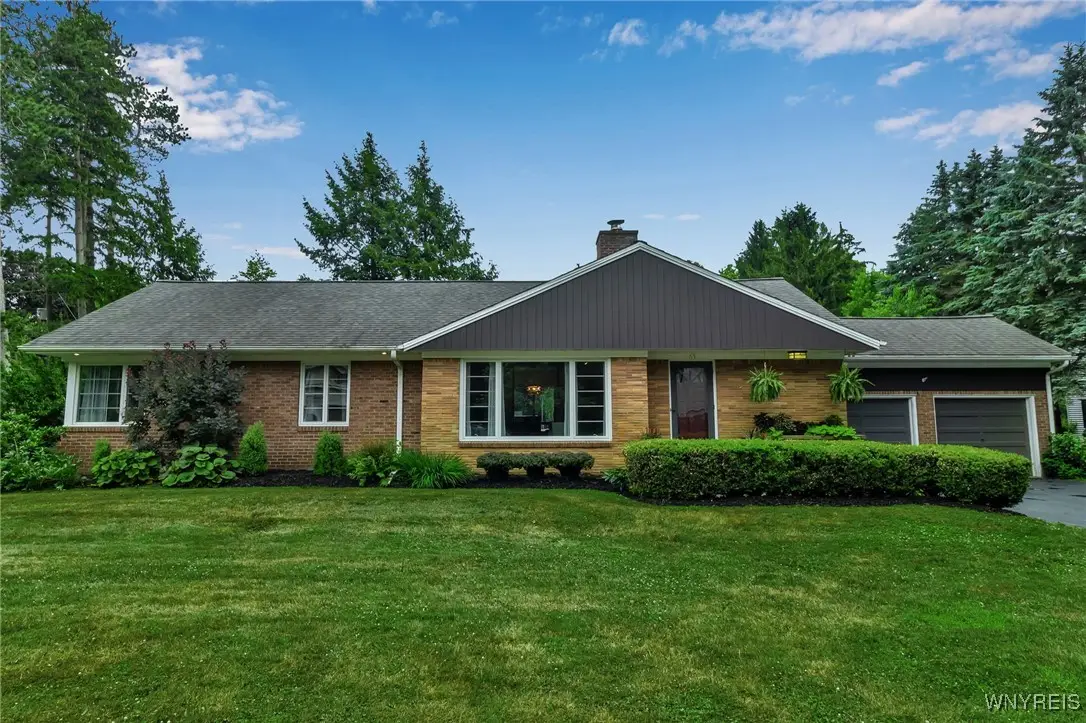
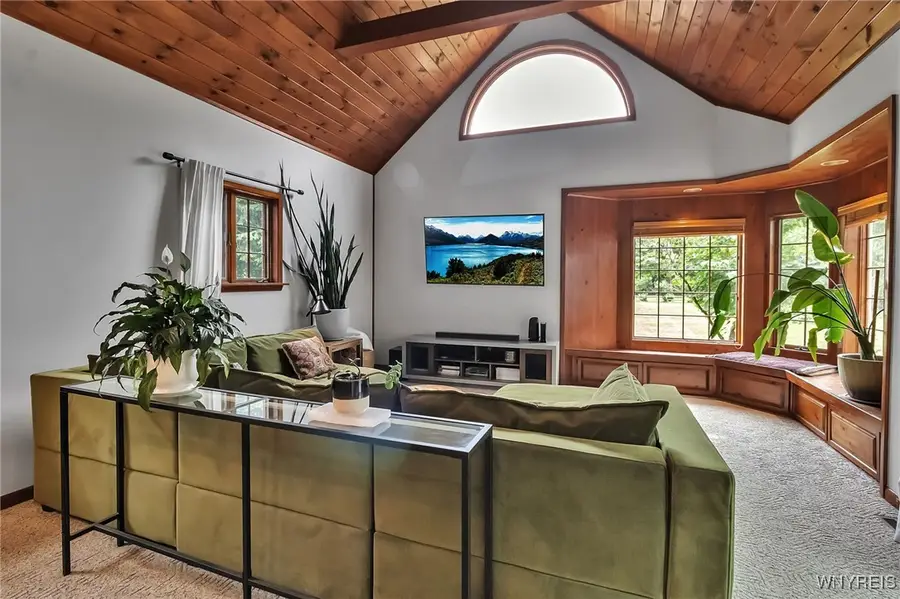

65 Deepwood Drive,East Aurora, NY 14052
$475,000
- 3 Beds
- 3 Baths
- 1,842 sq. ft.
- Single family
- Pending
Listed by:
- Deacon Tasker(716) 208 - 7007HUNT Real Estate ERA
MLS#:B1622719
Source:NY_GENRIS
Price summary
- Price:$475,000
- Price per sq. ft.:$257.87
About this home
Just outside the charming and desirable Village of East Aurora, this beautifully maintained ranch offers a rare blend of mid-century character and modern comfort in a phenomenal location. Set on a quiet corner lot with nearly half an acre of landscaped space, the property is very easily walkable into the heart of the village, providing unmatched convenience and charm. Inside, original 1950s architectural room dividers add warmth, style, and a sense of timeless design. Hardwood flooring, natural woodwork, and abundant natural light create an inviting and comfortable atmosphere throughout. The home features three generous bedrooms, two full bathrooms and a connected half bathroom, with a flexible layout that includes a bonus loft space, ideal for a home office, playspace, or flex space. The kitchen opens to both a formal dining room and a casual eat-in area that features a beautiful built-in wood booth bench, perfect for cozy meals or morning coffee. Sliding glass doors from the vaulted ceiling family room lead out to a spacious deck and a phenomenal screened-in gazebo with brand-new screens, an ideal space to relax, dine or entertain in comfort. The hot tub and sauna are also included.
The full basement offers additional usable space with a partially finished recreation area. Other highlights include central air conditioning, a two car attached garage and a freshly sealed blacktop driveway.
This unique and welcoming home is in a prime location near the heart of East Aurora, with walkable access to shops, dining, and parks. Open House Sunday the 20th from 1:00PM - 3:00PM. Offers will be reviewed 7/22 at 12:00PM.
Contact an agent
Home facts
- Year built:1954
- Listing Id #:B1622719
- Added:30 day(s) ago
- Updated:August 14, 2025 at 07:26 AM
Rooms and interior
- Bedrooms:3
- Total bathrooms:3
- Full bathrooms:2
- Half bathrooms:1
- Living area:1,842 sq. ft.
Heating and cooling
- Cooling:Central Air
- Heating:Gas
Structure and exterior
- Roof:Asphalt, Shingle
- Year built:1954
- Building area:1,842 sq. ft.
- Lot area:0.43 Acres
Utilities
- Water:Connected, Public, Water Connected
- Sewer:Septic Tank
Finances and disclosures
- Price:$475,000
- Price per sq. ft.:$257.87
- Tax amount:$7,830
New listings near 65 Deepwood Drive
- Open Sat, 11am to 1pmNew
 $419,000Active3 beds 2 baths1,700 sq. ft.
$419,000Active3 beds 2 baths1,700 sq. ft.831 Lawrence Avenue, East Aurora, NY 14052
MLS# B1630023Listed by: AVANT REALTY LLC - New
 Listed by ERA$889,900Active3 beds 3 baths2,999 sq. ft.
Listed by ERA$889,900Active3 beds 3 baths2,999 sq. ft.4050 Martingale Court, East Aurora, NY 14052
MLS# B1629752Listed by: HUNT REAL ESTATE CORPORATION - New
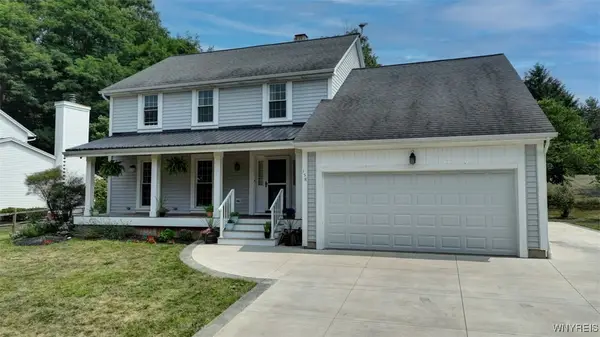 $535,000Active4 beds 3 baths2,383 sq. ft.
$535,000Active4 beds 3 baths2,383 sq. ft.158 Godfrey, East Aurora, NY 14052
MLS# B1630028Listed by: JRS MORGAN REALTY LLC - Open Sat, 1 to 3pmNew
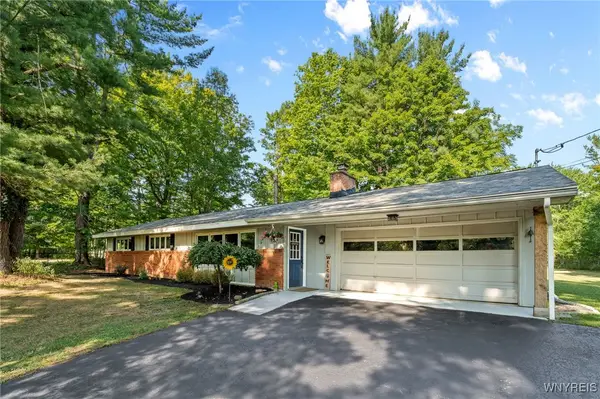 $299,900Active3 beds 2 baths1,444 sq. ft.
$299,900Active3 beds 2 baths1,444 sq. ft.223 Greenwood Drive, East Aurora, NY 14052
MLS# B1629638Listed by: KELLER WILLIAMS REALTY WNY - New
 $799,999Active4 beds 4 baths3,558 sq. ft.
$799,999Active4 beds 4 baths3,558 sq. ft.555 South Street, East Aurora, NY 14052
MLS# R1628862Listed by: DEZ REALTY LLC - New
 $37,400Active2 beds 2 baths924 sq. ft.
$37,400Active2 beds 2 baths924 sq. ft.1066 Wish Circle, East Aurora, NY 14052
MLS# B1628904Listed by: HOWARD HANNA WNY INC. - New
 $784,900Active4 beds 4 baths2,955 sq. ft.
$784,900Active4 beds 4 baths2,955 sq. ft.60 Kettle Run, East Aurora, NY 14052
MLS# B1628683Listed by: WNY METRO ROBERTS REALTY - New
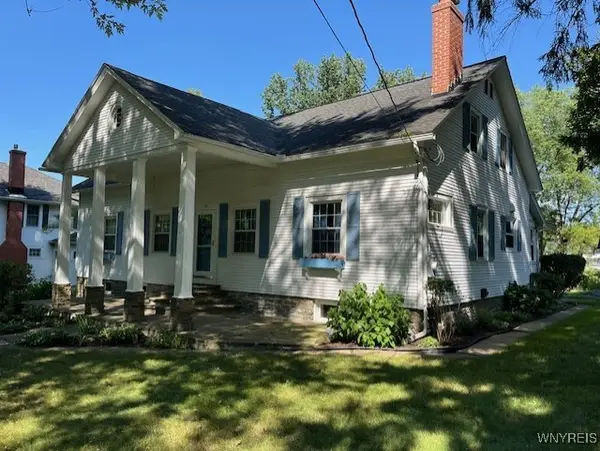 Listed by ERA$624,900Active5 beds 2 baths2,675 sq. ft.
Listed by ERA$624,900Active5 beds 2 baths2,675 sq. ft.72 Elmwood Avenue, East Aurora, NY 14052
MLS# B1628270Listed by: HUNT REAL ESTATE CORPORATION 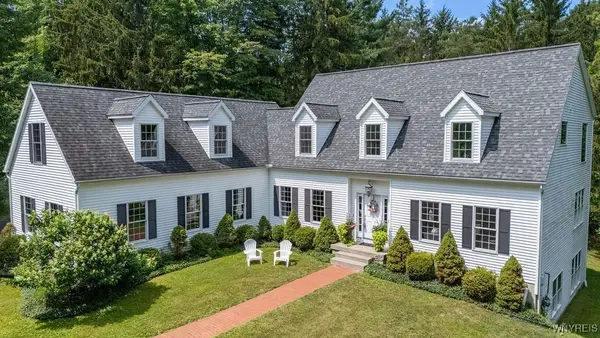 $625,000Pending3 beds 3 baths2,945 sq. ft.
$625,000Pending3 beds 3 baths2,945 sq. ft.2862 Four Rod Road, East Aurora, NY 14052
MLS# B1627604Listed by: HOWARD HANNA WNY INC. $599,000Pending3 beds 3 baths2,200 sq. ft.
$599,000Pending3 beds 3 baths2,200 sq. ft.2054 Center St Street, East Aurora, NY 14052
MLS# B1626284Listed by: GURNEY BECKER & BOURNE

