718 Jewett Holmwood Road, East Aurora, NY 14052
Local realty services provided by:HUNT Real Estate ERA
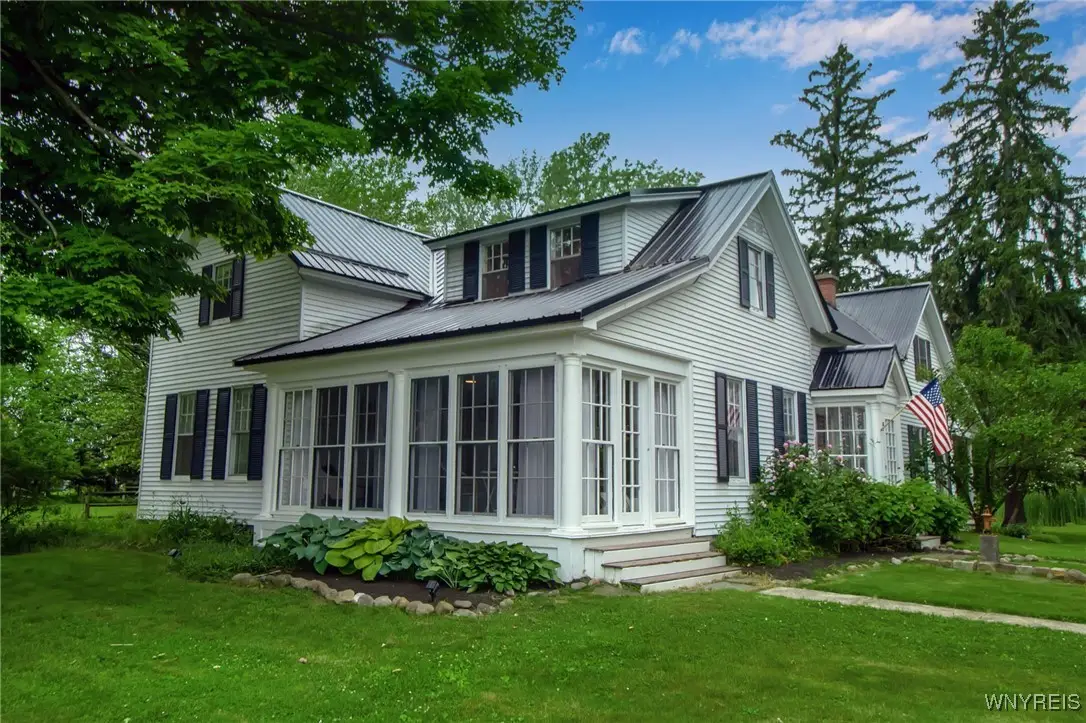


718 Jewett Holmwood Road,East Aurora, NY 14052
$534,600
- 3 Beds
- 3 Baths
- 2,542 sq. ft.
- Single family
- Pending
Listed by:jerrold r thompson ii
Office:century 21 north east
MLS#:B1616305
Source:NY_GENRIS
Price summary
- Price:$534,600
- Price per sq. ft.:$210.31
About this home
Don't miss this charming classic 1800's-built home on nearly 2 acres, offering a perfect blend of historic character and thoughtful updates. The property includes a large barn with horse stalls, fenced area, stocked pond, detached garage, and shed—creating an ideal country setting just minutes from the village and within the East Aurora school district. Inside, the spacious, updated kitchen features granite counters, a quartz center island, stainless sink, exposed beams, pantry with coffee bar, and opens to a formal dining room. The living room is full of charm with a wood-burning insert, wood floors, and a custom wood ceiling, plus access to a three-season front porch with historic re-glazed glass and tiled floor. The completely renovated first-floor primary suite offers vaulted ceilings, a modern full bath with glass door shower, updated fixtures, and generous closet space. An office or den rounds out the main floor. Upstairs, you'll find two large bedrooms, a full bath, a versatile loft room (ideal for an office, bedroom, or den), and a convenient second-floor laundry—all with additional stair access from the rear foyer. A rare find offering the warmth of history and the comforts of modern living.
Contact an agent
Home facts
- Year built:1845
- Listing Id #:B1616305
- Added:55 day(s) ago
- Updated:August 14, 2025 at 07:26 AM
Rooms and interior
- Bedrooms:3
- Total bathrooms:3
- Full bathrooms:2
- Half bathrooms:1
- Living area:2,542 sq. ft.
Heating and cooling
- Cooling:Central Air
- Heating:Forced Air, Gas
Structure and exterior
- Roof:Metal
- Year built:1845
- Building area:2,542 sq. ft.
- Lot area:1.83 Acres
Schools
- High school:East Aurora High
- Middle school:East Aurora Middle
- Elementary school:Parkdale Elementary
Utilities
- Water:Connected, Public, Water Connected
- Sewer:Septic Tank
Finances and disclosures
- Price:$534,600
- Price per sq. ft.:$210.31
- Tax amount:$8,877
New listings near 718 Jewett Holmwood Road
- Open Sat, 11am to 1pmNew
 $419,000Active3 beds 2 baths1,700 sq. ft.
$419,000Active3 beds 2 baths1,700 sq. ft.831 Lawrence Avenue, East Aurora, NY 14052
MLS# B1630023Listed by: AVANT REALTY LLC - New
 Listed by ERA$889,900Active3 beds 3 baths2,999 sq. ft.
Listed by ERA$889,900Active3 beds 3 baths2,999 sq. ft.4050 Martingale Court, East Aurora, NY 14052
MLS# B1629752Listed by: HUNT REAL ESTATE CORPORATION - New
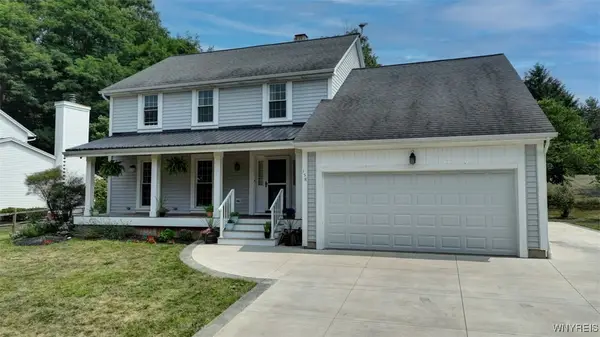 $535,000Active4 beds 3 baths2,383 sq. ft.
$535,000Active4 beds 3 baths2,383 sq. ft.158 Godfrey, East Aurora, NY 14052
MLS# B1630028Listed by: JRS MORGAN REALTY LLC - Open Sat, 1 to 3pmNew
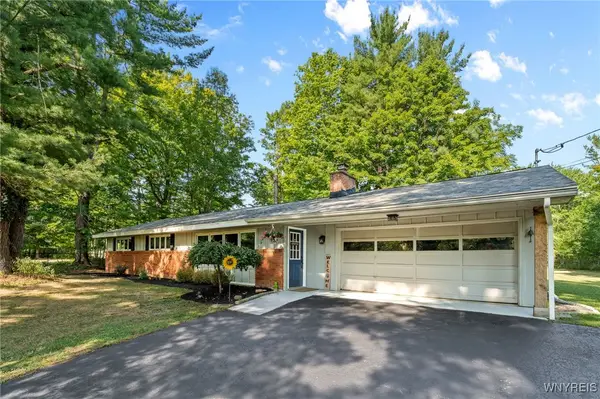 $299,900Active3 beds 2 baths1,444 sq. ft.
$299,900Active3 beds 2 baths1,444 sq. ft.223 Greenwood Drive, East Aurora, NY 14052
MLS# B1629638Listed by: KELLER WILLIAMS REALTY WNY - New
 $799,999Active4 beds 4 baths3,558 sq. ft.
$799,999Active4 beds 4 baths3,558 sq. ft.555 South Street, East Aurora, NY 14052
MLS# R1628862Listed by: DEZ REALTY LLC - New
 $37,400Active2 beds 2 baths924 sq. ft.
$37,400Active2 beds 2 baths924 sq. ft.1066 Wish Circle, East Aurora, NY 14052
MLS# B1628904Listed by: HOWARD HANNA WNY INC. - New
 $784,900Active4 beds 4 baths2,955 sq. ft.
$784,900Active4 beds 4 baths2,955 sq. ft.60 Kettle Run, East Aurora, NY 14052
MLS# B1628683Listed by: WNY METRO ROBERTS REALTY - New
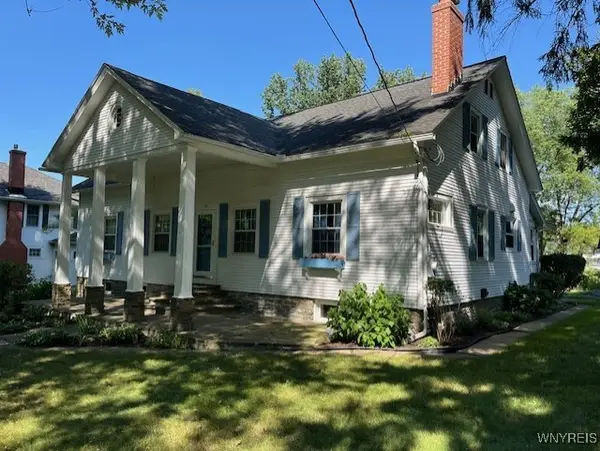 Listed by ERA$624,900Active5 beds 2 baths2,675 sq. ft.
Listed by ERA$624,900Active5 beds 2 baths2,675 sq. ft.72 Elmwood Avenue, East Aurora, NY 14052
MLS# B1628270Listed by: HUNT REAL ESTATE CORPORATION 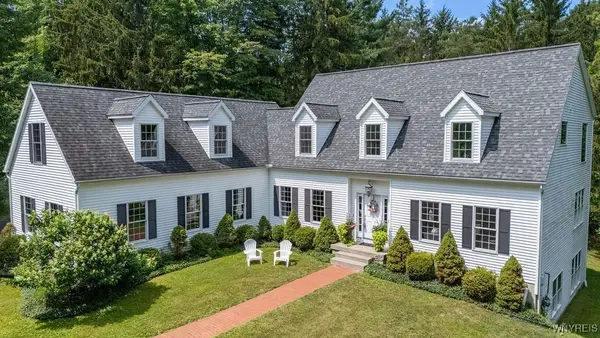 $625,000Pending3 beds 3 baths2,945 sq. ft.
$625,000Pending3 beds 3 baths2,945 sq. ft.2862 Four Rod Road, East Aurora, NY 14052
MLS# B1627604Listed by: HOWARD HANNA WNY INC. $599,000Pending3 beds 3 baths2,200 sq. ft.
$599,000Pending3 beds 3 baths2,200 sq. ft.2054 Center St Street, East Aurora, NY 14052
MLS# B1626284Listed by: GURNEY BECKER & BOURNE

