4 Greenvale Drive, East Northport, NY 11731
Local realty services provided by:ERA Insite Realty Services
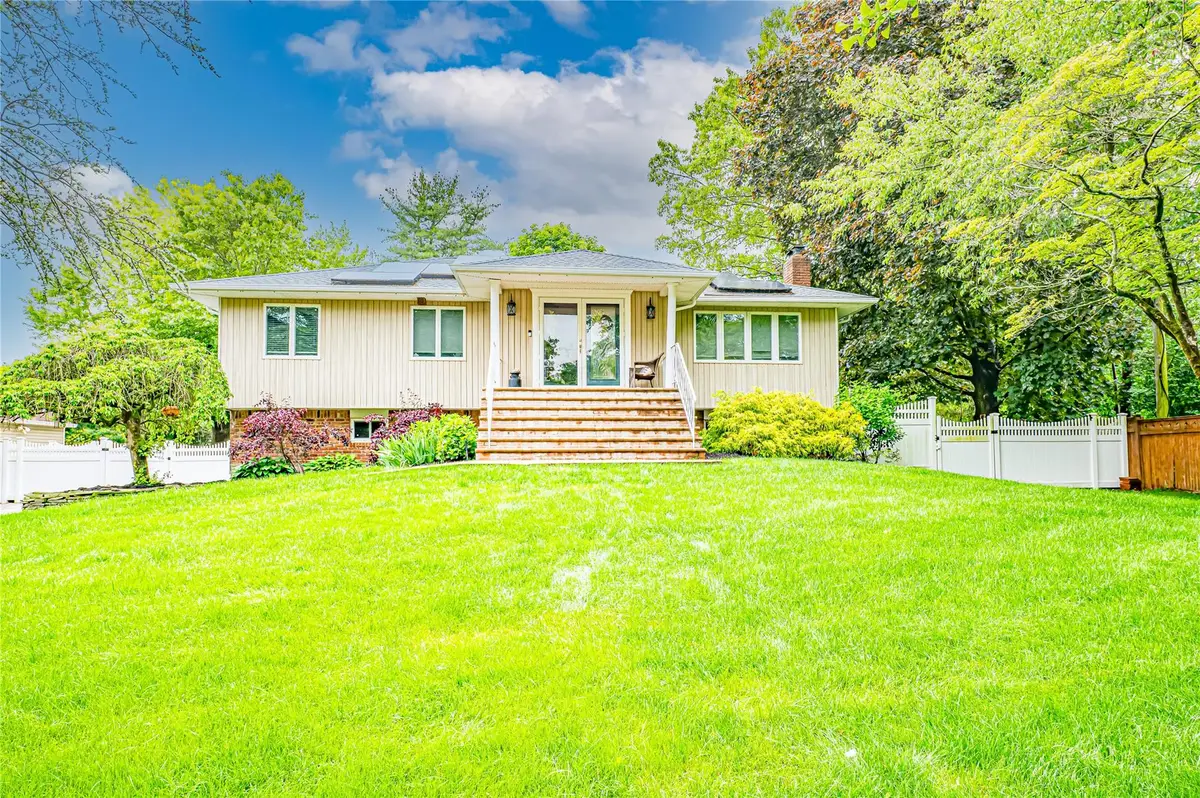

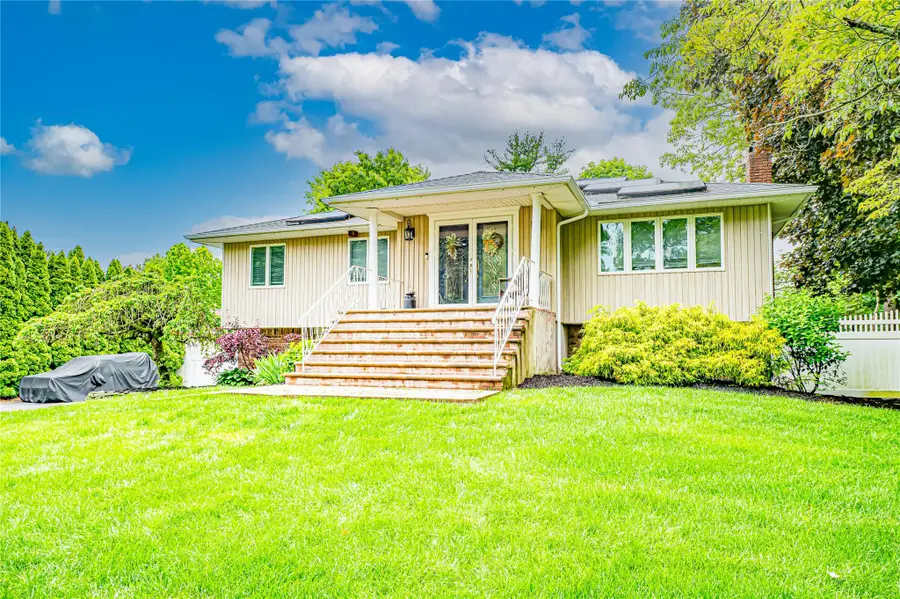
4 Greenvale Drive,East Northport, NY 11731
$849,000
- 4 Beds
- 3 Baths
- 2,800 sq. ft.
- Single family
- Pending
Listed by:jamie pastorelli cbr
Office:signature premier properties
MLS#:868607
Source:One Key MLS
Price summary
- Price:$849,000
- Price per sq. ft.:$303.21
About this home
Welcome Home! Move Right Into This Spacious High Ranch Set On A Shy Half Acre! Updated Kitchen with Wood Cabinets, Newer Stainless Steel Appliances, Quartz Counters with Glass Sliders to Elevated Wood Deck. Open Foyer Leading To Living Room with Crown Moudings and Separate Dining Alcove. Primary En-suite with Walk-in Closet, Two Additional Bedrooms and Full Bathroom with Double Vanity on Top Level. Stairs to Lower Level Which Features Family Room with Built-ins and Wood Burning Fireplace, Fourth Bedroom/Office, Powder Room, Laundry Room and Two Car Garage, Sliding Glass Doors to Patio and Backyard. Some Fantastic Upgrades include Solar Panels, New CAC & Heating System, Newer Washer/Dryer & Stainless Steel Appliances, High Hats Throughout. Owners Have Architectural Plans For Expansion Free of Charge with Approved Permits. Outside You'll Find a Backyard Oasis with a Sport Court and Flat, Fenced-in Property with Mature Trees. Plenty of Room for a Pool! This Won't Last!!
Contact an agent
Home facts
- Year built:1963
- Listing Id #:868607
- Added:76 day(s) ago
- Updated:July 13, 2025 at 07:43 AM
Rooms and interior
- Bedrooms:4
- Total bathrooms:3
- Full bathrooms:2
- Half bathrooms:1
- Living area:2,800 sq. ft.
Heating and cooling
- Cooling:Central Air
- Heating:Hot Water, Oil
Structure and exterior
- Year built:1963
- Building area:2,800 sq. ft.
- Lot area:0.46 Acres
Schools
- High school:Elwood/John Glenn High School
- Middle school:Elwood Middle School
- Elementary school:Contact Agent
Utilities
- Water:Public
- Sewer:Cesspool
Finances and disclosures
- Price:$849,000
- Price per sq. ft.:$303.21
- Tax amount:$14,778 (2025)
New listings near 4 Greenvale Drive
- Open Sat, 1 to 2:30pmNew
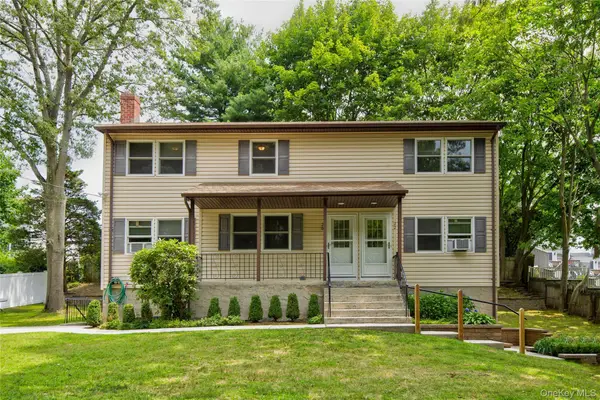 $895,000Active6 beds 3 baths2,822 sq. ft.
$895,000Active6 beds 3 baths2,822 sq. ft.20-22 William Street, East Northport, NY 11731
MLS# 897799Listed by: SIGNATURE PREMIER PROPERTIES - New
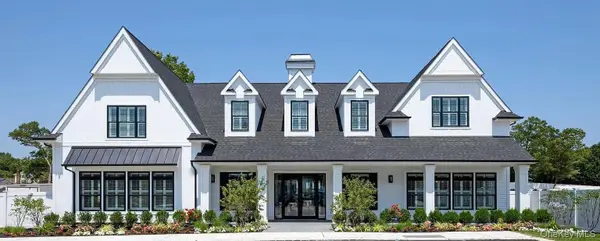 $735,152Active2 beds 2 baths1,536 sq. ft.
$735,152Active2 beds 2 baths1,536 sq. ft.150 August Circle, East Northport, NY 11731
MLS# 900996Listed by: STEVEN M ROBERTS MANAGEMENT - New
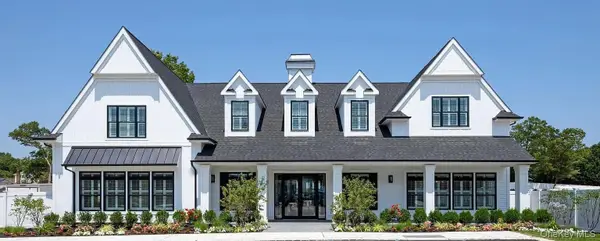 $780,302Active2 beds 2 baths1,536 sq. ft.
$780,302Active2 beds 2 baths1,536 sq. ft.116 August Circle, East Northport, NY 11731
MLS# 900868Listed by: STEVEN M ROBERTS MANAGEMENT - New
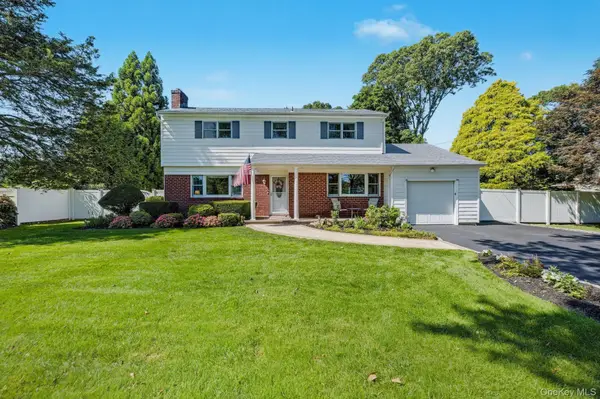 $959,000Active4 beds 3 baths2,523 sq. ft.
$959,000Active4 beds 3 baths2,523 sq. ft.7 Roderick Court, East Northport, NY 11731
MLS# 900262Listed by: HOWARD HANNA COACH - Open Thu, 5:30 to 7pmNew
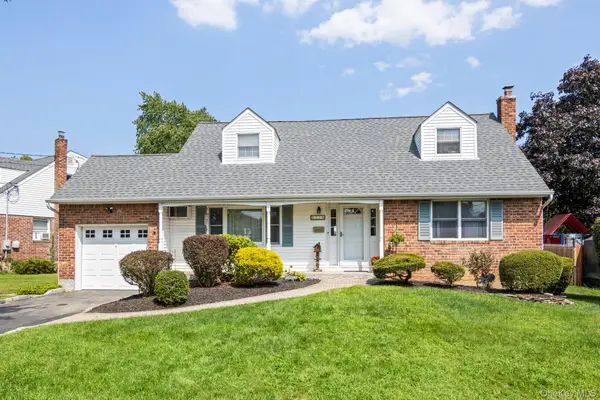 $669,000Active4 beds 2 baths2,015 sq. ft.
$669,000Active4 beds 2 baths2,015 sq. ft.17 Grover Lane, East Northport, NY 11731
MLS# 899561Listed by: SIGNATURE PREMIER PROPERTIES - Open Sun, 11am to 1pmNew
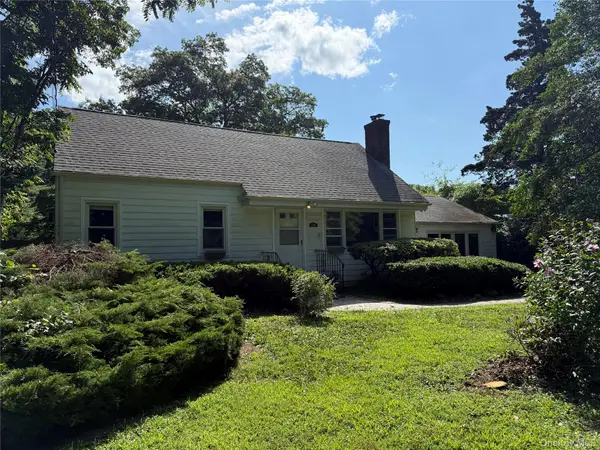 $715,000Active4 beds 2 baths1,269 sq. ft.
$715,000Active4 beds 2 baths1,269 sq. ft.239 Elwood Road, East Northport, NY 11731
MLS# 899409Listed by: REALTY MASTERS NORTH SHORE - New
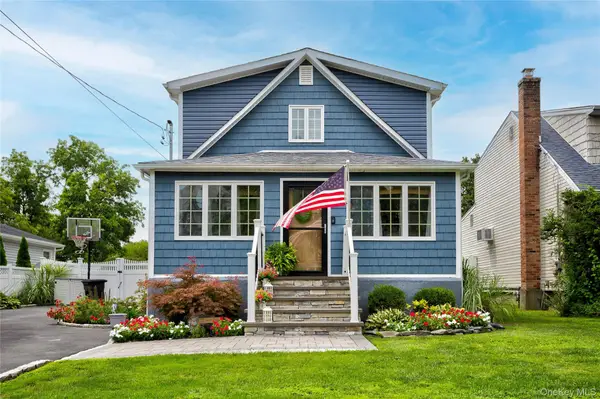 $769,000Active3 beds 2 baths2,164 sq. ft.
$769,000Active3 beds 2 baths2,164 sq. ft.253 4th Street, East Northport, NY 11731
MLS# 899146Listed by: SIGNATURE PREMIER PROPERTIES - New
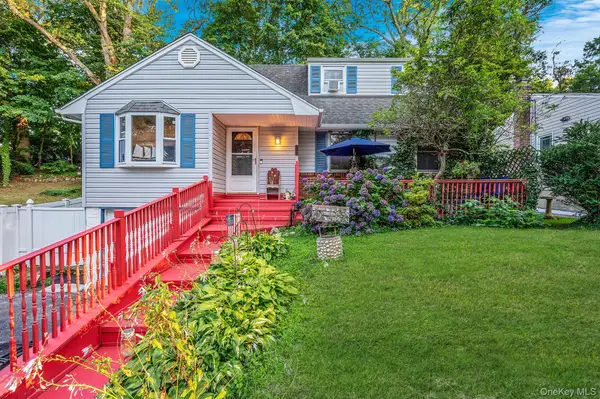 $747,000Active5 beds 3 baths2,402 sq. ft.
$747,000Active5 beds 3 baths2,402 sq. ft.72 Upland Drive, East Northport, NY 11731
MLS# 899302Listed by: KELLER WILLIAMS POINTS NORTH - New
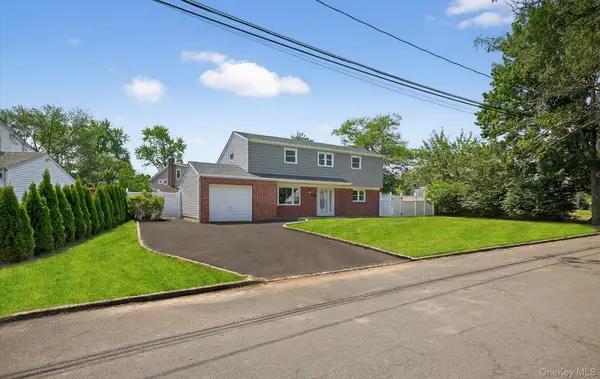 $699,000Active3 beds 2 baths1,816 sq. ft.
$699,000Active3 beds 2 baths1,816 sq. ft.14 Elwin Place, East Northport, NY 11731
MLS# 898444Listed by: KELLER WILLIAMS POINTS NORTH - Open Sat, 1:30 to 3:30pmNew
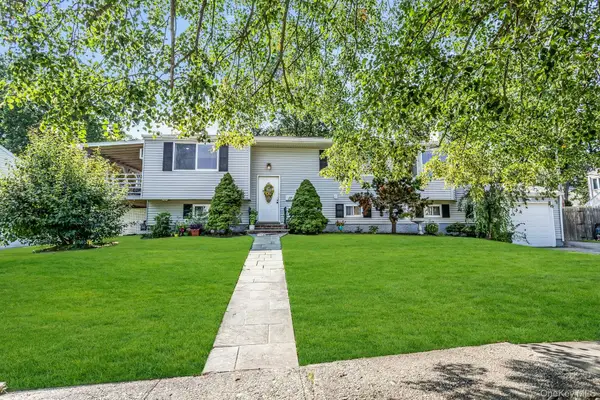 $699,999Active4 beds 2 baths2,000 sq. ft.
$699,999Active4 beds 2 baths2,000 sq. ft.17 Phyllis Drive, East Northport, NY 11731
MLS# 898844Listed by: SIGNATURE PREMIER PROPERTIES

