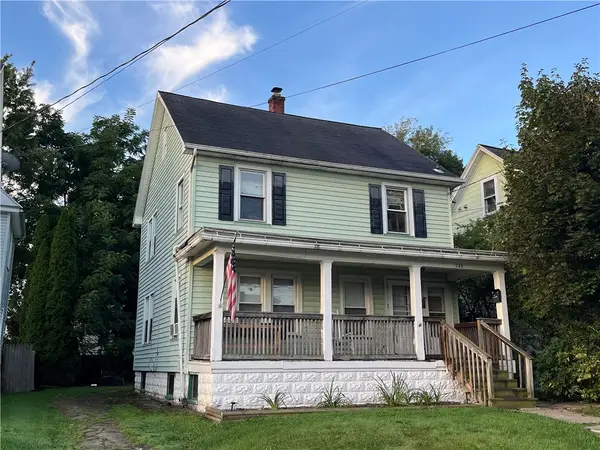24 Silverwood Circle, East Rochester, NY 14445
Local realty services provided by:ERA Team VP Real Estate
24 Silverwood Circle,East Rochester, NY 14445
$320,000
- 3 Beds
- 3 Baths
- 1,698 sq. ft.
- Townhouse
- Active
Upcoming open houses
- Sun, Oct 0512:00 pm - 01:30 pm
Listed by:joseph c napier
Office:mitchell pierson, jr., inc.
MLS#:R1641581
Source:NY_GENRIS
Price summary
- Price:$320,000
- Price per sq. ft.:$188.46
- Monthly HOA dues:$323
About this home
RARE OPPORTUNITY! Exceptional end-unit 2013 built LIKE NEW townhome- every inch perfection- in sought-after and WELL-KEPT SECRET- " Wells Landing"! PREMIER LOT & LOCATION tucked at the end of a quiet cul-de-sac (NO THRU TRAFFIC!). ABSOLUTE OASIS...private, quiet, and move-in ready. Short walk to Country Club Plaza -with Wegmans & the beloved Landmark Diner!
A bright, neutral and open floor plan features hardwood floors, soaring ceilings, abundant natural light - plus a striking "CORNER" gas fireplace. The kitchen shines with FRIGIDAIRE GALLERY Stainless steel appliances, cherry cabinetry, granite counters, and an OVERSIZED walk-in pantry. Direct access to lovely outdoor patio space.
The first floor offers a primary ensuite with walk-in closet and NEW CUSTOM glass shower,-plus a second bedroom that’s ideal as an office, den, or guest space. Upstairs, an expansive guest/in-law suite with its own full bath and walk-in closet provides maximum flexibility.(May also be closed off when not in use).
First-floor laundry and no-step garage entry add everyday ease. The expansive lower level with new carpet is ready to finish or enjoy as-is. Recent updates include new gas line, new gas range, new hot water heater, new washer and dryer, custom blinds and MORE throughout!
Outside, a lovely private patio (with retractable awning) overlooks the gorgeous, mature TREES, lush lawn, and manicured garden. Feels like a welcome retreat -and looks like a painting! (Bonus feature includes an underground sprinkler system)!
Come enjoy true low-maintenance, easy, carefree living—HOA covers landscaping, snow removal, refuse, and more!
Wells Landing also features a large pond with fountain spray and resident duck family! Streetlights, courtyard and sidewalks create a beautiful backdrop for walks and daily enjoyment.
Prime location: minutes to Wegmans, East Ave, I-490, the Village of Pittsford, Fairport, and East Rochester dining & shops.
Immediate possession possible- be in for the Holidays!
Offers considered Monday, October 6th at noon.
Contact an agent
Home facts
- Year built:2013
- Listing ID #:R1641581
- Added:3 day(s) ago
- Updated:October 05, 2025 at 07:39 PM
Rooms and interior
- Bedrooms:3
- Total bathrooms:3
- Full bathrooms:2
- Half bathrooms:1
- Living area:1,698 sq. ft.
Heating and cooling
- Cooling:Central Air
- Heating:Forced Air, Gas
Structure and exterior
- Roof:Asphalt
- Year built:2013
- Building area:1,698 sq. ft.
- Lot area:0.21 Acres
Utilities
- Water:Connected, Public, Water Connected
- Sewer:Connected, Sewer Connected
Finances and disclosures
- Price:$320,000
- Price per sq. ft.:$188.46
- Tax amount:$9,882
New listings near 24 Silverwood Circle
- New
 Listed by ERA$149,900Active4 beds 2 baths1,728 sq. ft.
Listed by ERA$149,900Active4 beds 2 baths1,728 sq. ft.124 E Maple Avenue, East Rochester, NY 14445
MLS# R1641065Listed by: HUNT REAL ESTATE ERA/COLUMBUS - Open Sun, 11:30am to 1pmNew
 $225,000Active3 beds 2 baths2,238 sq. ft.
$225,000Active3 beds 2 baths2,238 sq. ft.603 Roosevelt Road, East Rochester, NY 14445
MLS# R1641704Listed by: RE/MAX REALTY GROUP - New
 Listed by ERA$184,900Active2 beds 2 baths912 sq. ft.
Listed by ERA$184,900Active2 beds 2 baths912 sq. ft.607 Grant Street, East Rochester, NY 14445
MLS# B1641773Listed by: HUNT REAL ESTATE CORPORATION - New
 $79,900Active3 beds 1 baths1,179 sq. ft.
$79,900Active3 beds 1 baths1,179 sq. ft.103 Garfield Street, East Rochester, NY 14445
MLS# R1641385Listed by: HOWARD HANNA - Open Sun, 11:30am to 1pmNew
 $324,900Active3 beds 3 baths1,698 sq. ft.
$324,900Active3 beds 3 baths1,698 sq. ft.49 Waterworks Drive, East Rochester, NY 14445
MLS# R1641501Listed by: HOWARD HANNA - New
 $185,000Active2 beds 2 baths1,114 sq. ft.
$185,000Active2 beds 2 baths1,114 sq. ft.218 W Ivy Street, East Rochester, NY 14445
MLS# R1637907Listed by: RE/MAX PLUS  $399,900Pending4 beds 2 baths2,382 sq. ft.
$399,900Pending4 beds 2 baths2,382 sq. ft.35 Ridgeview Drive, East Rochester, NY 14445
MLS# R1639651Listed by: KELLER WILLIAMS REALTY GREATER ROCHESTER $170,000Active2 beds 1 baths844 sq. ft.
$170,000Active2 beds 1 baths844 sq. ft.87 Milrace Drive, East Rochester, NY 14445
MLS# R1639255Listed by: SHARON QUATAERT REALTY $224,900Pending4 beds 2 baths1,624 sq. ft.
$224,900Pending4 beds 2 baths1,624 sq. ft.121 W Spruce Street, East Rochester, NY 14445
MLS# R1636998Listed by: RE/MAX REALTY GROUP
