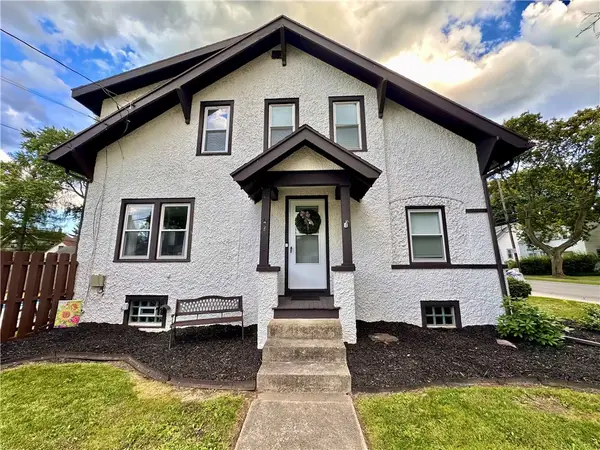35 Ridgeview Drive, East Rochester, NY 14445
Local realty services provided by:HUNT Real Estate ERA
Listed by:jay l sackett
Office:keller williams realty greater rochester
MLS#:R1639651
Source:NY_GENRIS
Price summary
- Price:$399,900
- Price per sq. ft.:$167.88
- Monthly HOA dues:$29.58
About this home
Welcome to this enchanting four-bedroom storybook Tudor, nestled in the heart of sought-after Forest Hills. Bursting with character inside and out, this timeless home features refinished hardwood floors, stunning trim work, and elegant beamed ceilings—creating a warm and inviting atmosphere throughout. The spacious first floor is perfect for both everyday living and entertaining, offering a large living room with a cozy gas fireplace, an adjoining formal dining room, and a beautifully updated kitchen with quartz countertops (2023), new stainless steel appliances (2023), and ample cabinetry. A full bath, laundry room, and mudroom add convenience and functionality. Relax year-round in the heated, south-facing three-season sunroom that overlooks the serene, private backyard. Mature trees, lush perennial gardens, and multiple outdoor seating areas—including a tranquil koi pond and a cozy firepit—create a true outdoor retreat. Upstairs, you'll find three generously sized bedrooms with large closets, plus a spacious owner’s suite featuring dual closets and direct access to a full bathroom. Updates include a NEW tear-off roof (2024), Interior and exterior painting (2023), Kitchen quartz counters, refinished cabinets and all new appliances (2023) and extensive updates to landscape and gardens (2023-2025). This one-of-a-kind home blends classic charm with modern updates in a picturesque setting—don’t miss your chance to own a piece of Forest Hills history. Delayed showings/negotiations on file. Showings begin Thurs. 9/25, offers due Tues. 9/30.
Contact an agent
Home facts
- Year built:1940
- Listing ID #:R1639651
- Added:7 day(s) ago
- Updated:September 30, 2025 at 11:43 PM
Rooms and interior
- Bedrooms:4
- Total bathrooms:2
- Full bathrooms:2
- Living area:2,382 sq. ft.
Heating and cooling
- Cooling:Central Air
- Heating:Forced Air, Gas
Structure and exterior
- Roof:Asphalt
- Year built:1940
- Building area:2,382 sq. ft.
- Lot area:0.45 Acres
Utilities
- Water:Connected, Public, Water Connected
- Sewer:Connected, Sewer Connected
Finances and disclosures
- Price:$399,900
- Price per sq. ft.:$167.88
- Tax amount:$9,746
New listings near 35 Ridgeview Drive
- New
 $324,900Active3 beds 3 baths1,698 sq. ft.
$324,900Active3 beds 3 baths1,698 sq. ft.49 Waterworks Drive, East Rochester, NY 14445
MLS# R1641501Listed by: HOWARD HANNA - New
 $185,000Active2 beds 2 baths1,114 sq. ft.
$185,000Active2 beds 2 baths1,114 sq. ft.218 W Ivy Street, East Rochester, NY 14445
MLS# R1637907Listed by: RE/MAX PLUS  $170,000Active2 beds 1 baths844 sq. ft.
$170,000Active2 beds 1 baths844 sq. ft.87 Milrace Drive, East Rochester, NY 14445
MLS# R1639255Listed by: SHARON QUATAERT REALTY $224,900Pending4 beds 2 baths1,624 sq. ft.
$224,900Pending4 beds 2 baths1,624 sq. ft.121 W Spruce Street, East Rochester, NY 14445
MLS# R1636998Listed by: RE/MAX REALTY GROUP $175,000Pending3 beds 1 baths1,176 sq. ft.
$175,000Pending3 beds 1 baths1,176 sq. ft.294 Ridgeview Drive, East Rochester, NY 14445
MLS# R1636534Listed by: RE/MAX PLUS $199,900Active3 beds 2 baths1,393 sq. ft.
$199,900Active3 beds 2 baths1,393 sq. ft.113 W Chestnut Street, East Rochester, NY 14445
MLS# R1635809Listed by: EMPIRE REALTY GROUP $99,900Pending2 beds 1 baths844 sq. ft.
$99,900Pending2 beds 1 baths844 sq. ft.124 Milrace Dr, East Rochester, NY 14445
MLS# R1634239Listed by: HOWARD HANNA $229,000Pending3 beds 2 baths1,364 sq. ft.
$229,000Pending3 beds 2 baths1,364 sq. ft.149 W Ivy Street, East Rochester, NY 14445
MLS# R1633670Listed by: EMPIRE REALTY GROUP $199,900Pending3 beds 2 baths1,200 sq. ft.
$199,900Pending3 beds 2 baths1,200 sq. ft.302 Mckinley Street, East Rochester, NY 14445
MLS# R1629236Listed by: KELLER WILLIAMS REALTY GREATER ROCHESTER
