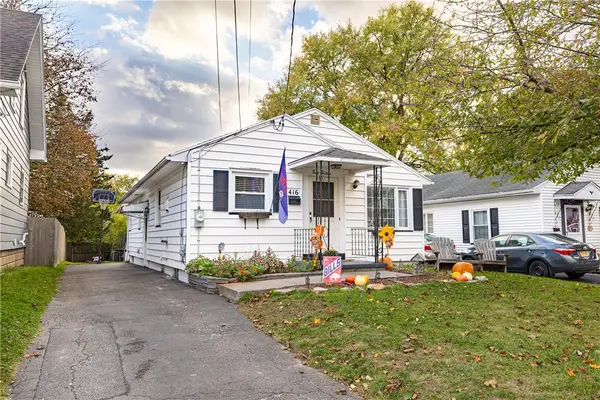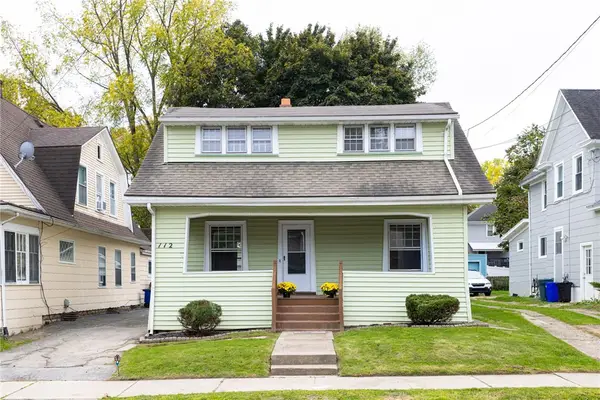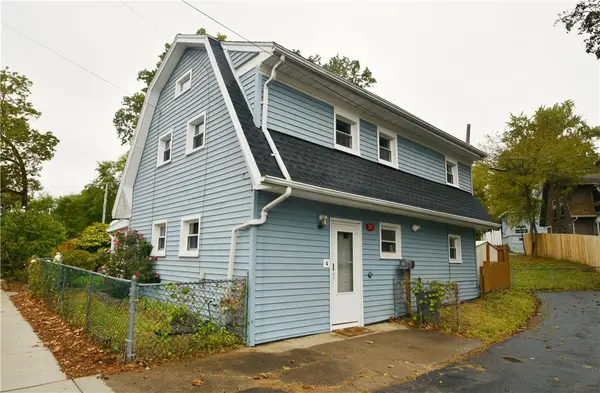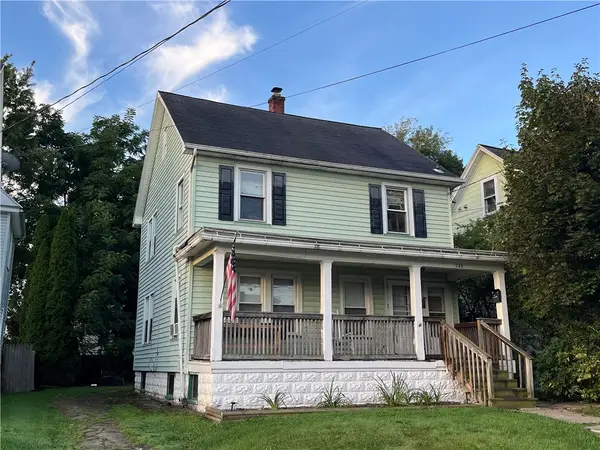294 Ridgeview Drive, East Rochester, NY 14445
Local realty services provided by:ERA Team VP Real Estate
294 Ridgeview Drive,East Rochester, NY 14445
$175,000
- 3 Beds
- 1 Baths
- 1,176 sq. ft.
- Single family
- Pending
Listed by:alan j. wood
Office:re/max plus
MLS#:R1636534
Source:NY_GENRIS
Price summary
- Price:$175,000
- Price per sq. ft.:$148.81
About this home
Family owned since 1962 and lovingly maintained! This 3BR ranch offers easy, single-floor living in a prime location near expressways, shopping, restaurants, and more. Features include hardwood floors, a bright living room with brick fireplace, built-ins, and picture window. The dining area flows into the oak front kitchen with breakfast bar, pantry, and all appliances included. Bedrooms feature hardwoods and ample closets. A 3-season screened porch overlooks the green space—perfect for relaxing. Spacious main bath with tub/shower combo. The lower level adds a large paneled rec room with fireplace, workshop/craft room, and laundry (washer & dryer included). Updated mechanics with forced-air furnace & central air. Vinyl siding for low maintenance. Ramp in garage can be removed if prefer. Truly move-in ready!
Co-lister is related to the Sellers. Open house: Saturday from 12pm-1:30pm & Sunday from 11am-12:30pm. Showings start 9/10/25 at 8am. Offers to be negotiated 9/15/25 at 11am. Co-lister is related to the Sellers.
Contact an agent
Home facts
- Year built:1955
- Listing ID #:R1636534
- Added:50 day(s) ago
- Updated:October 30, 2025 at 07:27 AM
Rooms and interior
- Bedrooms:3
- Total bathrooms:1
- Full bathrooms:1
- Living area:1,176 sq. ft.
Heating and cooling
- Cooling:Central Air
- Heating:Forced Air, Gas
Structure and exterior
- Roof:Asphalt
- Year built:1955
- Building area:1,176 sq. ft.
- Lot area:0.53 Acres
Utilities
- Water:Connected, Public, Water Connected
- Sewer:Connected, Sewer Connected
Finances and disclosures
- Price:$175,000
- Price per sq. ft.:$148.81
- Tax amount:$5,748
New listings near 294 Ridgeview Drive
- New
 $129,900Active3 beds 2 baths1,407 sq. ft.
$129,900Active3 beds 2 baths1,407 sq. ft.605 Grant Street, East Rochester, NY 14445
MLS# R1647763Listed by: HOWARD HANNA  $149,900Pending3 beds 2 baths1,104 sq. ft.
$149,900Pending3 beds 2 baths1,104 sq. ft.416 W Spruce Street, East Rochester, NY 14445
MLS# R1646503Listed by: KELLER WILLIAMS REALTY GREATER ROCHESTER $235,000Pending4 beds 2 baths1,185 sq. ft.
$235,000Pending4 beds 2 baths1,185 sq. ft.112 W Spruce Street, East Rochester, NY 14445
MLS# R1645858Listed by: KELLER WILLIAMS REALTY GREATER ROCHESTER $159,900Active3 beds 2 baths1,200 sq. ft.
$159,900Active3 beds 2 baths1,200 sq. ft.7 Forest Road, East Rochester, NY 14445
MLS# R1644626Listed by: KELLER WILLIAMS REALTY GREATER ROCHESTER Listed by ERA$149,900Pending4 beds 2 baths1,728 sq. ft.
Listed by ERA$149,900Pending4 beds 2 baths1,728 sq. ft.124 E Maple Avenue, East Rochester, NY 14445
MLS# R1641065Listed by: HUNT REAL ESTATE ERA/COLUMBUS $225,000Pending3 beds 2 baths2,238 sq. ft.
$225,000Pending3 beds 2 baths2,238 sq. ft.603 Roosevelt Road, East Rochester, NY 14445
MLS# R1641704Listed by: RE/MAX REALTY GROUP $320,000Pending3 beds 3 baths1,698 sq. ft.
$320,000Pending3 beds 3 baths1,698 sq. ft.24 Silverwood Circle, East Rochester, NY 14445
MLS# R1641581Listed by: MITCHELL PIERSON, JR., INC. Listed by ERA$184,900Pending2 beds 2 baths912 sq. ft.
Listed by ERA$184,900Pending2 beds 2 baths912 sq. ft.607 Grant Street, East Rochester, NY 14445
MLS# B1641773Listed by: HUNT REAL ESTATE CORPORATION $79,900Pending3 beds 1 baths1,179 sq. ft.
$79,900Pending3 beds 1 baths1,179 sq. ft.103 Garfield Street, East Rochester, NY 14445
MLS# R1641385Listed by: HOWARD HANNA $324,900Pending3 beds 3 baths1,698 sq. ft.
$324,900Pending3 beds 3 baths1,698 sq. ft.49 Waterworks Drive, East Rochester, NY 14445
MLS# R1641501Listed by: HOWARD HANNA
