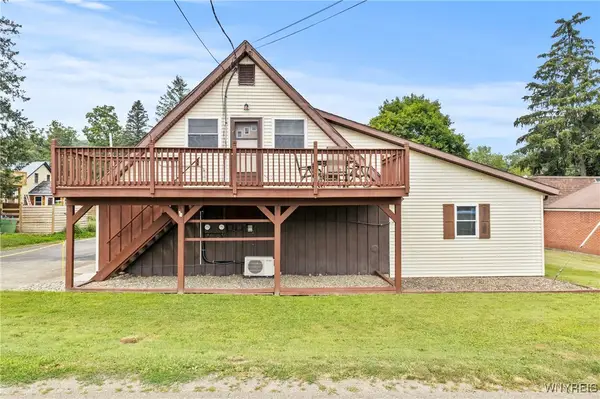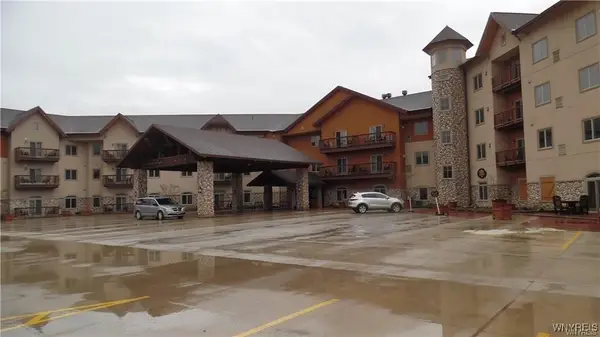19 Fillmore Drive #B, Ellicottville, NY 14731
Local realty services provided by:ERA Team VP Real Estate



19 Fillmore Drive #B,Ellicottville, NY 14731
$598,900
- 4 Beds
- 3 Baths
- 2,320 sq. ft.
- Townhouse
- Pending
Listed by:kathleen m o'neil
Office:realty one group empower
MLS#:B1605621
Source:NY_GENRIS
Price summary
- Price:$598,900
- Price per sq. ft.:$258.15
- Monthly HOA dues:$125
About this home
Move-In Ready Townhome in the Heart of Ellicottville!
Welcome to this beautifully maintained four-bedroom, 2.5-bath townhome offering the perfect blend of comfort, style, and convenience. Located just steps from everything Ellicottville has to offer, this spacious home features a large open floor plan ideal for entertaining. The custom kitchen flows seamlessly into the living and dining areas, highlighted by a cozy gas-burning fireplace—perfect for gathering after a day on the slopes.
Upstairs, you’ll find four generously sized bedrooms, including a luxurious primary suite with a vaulted ceiling and a stunning glamour bathroom. The second-floor guest bathroom features a dual vanity, providing added functionality for family or guests.
Enjoy the outdoors on your private patio with scenic views, and take advantage of the attached one-car garage—perfect for storage, ski gear, or converting into a game room.
Whether you’re looking for a full-time residence, vacation getaway, or income-generating short-term rental, this townhome offers it all. STRs are allowed, making this a prime investment opportunity in a highly desirable location.
Start living your maintenance-free, four-season lifestyle today!
Square footage as per same units in Fillmore Creek Neighborhood.
Contact an agent
Home facts
- Year built:2021
- Listing Id #:B1605621
- Added:97 day(s) ago
- Updated:August 14, 2025 at 07:26 AM
Rooms and interior
- Bedrooms:4
- Total bathrooms:3
- Full bathrooms:2
- Half bathrooms:1
- Living area:2,320 sq. ft.
Heating and cooling
- Cooling:Central Air
- Heating:Electric, Forced Air, Gas
Structure and exterior
- Roof:Metal
- Year built:2021
- Building area:2,320 sq. ft.
- Lot area:0.05 Acres
Utilities
- Water:Connected, Public, Water Connected
- Sewer:Connected, Sewer Connected
Finances and disclosures
- Price:$598,900
- Price per sq. ft.:$258.15
- Tax amount:$8,489
New listings near 19 Fillmore Drive #B
- New
 $599,900Active4 beds 2 baths1,856 sq. ft.
$599,900Active4 beds 2 baths1,856 sq. ft.2 Hughey, Ellicottville, NY 14731
MLS# B1628979Listed by: EXP REALTY - New
 $699,000Active4 beds 3 baths2,736 sq. ft.
$699,000Active4 beds 3 baths2,736 sq. ft.12 Four Wheel Drive, Ellicottville, NY 14731
MLS# B1628510Listed by: KELLER WILLIAMS REALTY LANCASTER - New
 $269,900Active3 beds 2 baths988 sq. ft.
$269,900Active3 beds 2 baths988 sq. ft.21 Evergreen Drive, Ellicottville, NY 14731
MLS# B1628173Listed by: KELLER WILLIAMS REALTY LANCASTER  Listed by ERA$50,000Active5.6 Acres
Listed by ERA$50,000Active5.6 Acres9 Creek Ridge Road, Ellicottville, NY 14731
MLS# B1627043Listed by: HUNT REAL ESTATE CORPORATION $229,000Active1 beds 1 baths640 sq. ft.
$229,000Active1 beds 1 baths640 sq. ft.187 Wildflower, Ellicottville, NY 14731
MLS# B1620799Listed by: KELLER WILLIAMS REALTY LANCASTER $75,000Active1 beds 2 baths848 sq. ft.
$75,000Active1 beds 2 baths848 sq. ft.6447 Holiday Valley Rd Tamarack Drive #306/308-1, Ellicottville, NY 14731
MLS# B1623341Listed by: WNY METRO ROBERTS REALTY Listed by ERA$149,000Active0.57 Acres
Listed by ERA$149,000Active0.57 Acres6843 Springs Road, Ellicottville, NY 14731
MLS# B1623159Listed by: ERA TEAM VP REAL ESTATE $75,000Active2 beds 2 baths1,117 sq. ft.
$75,000Active2 beds 2 baths1,117 sq. ft.6447 Holiday Valley Road #410412-2, Ellicottville, NY 14731
MLS# B1622075Listed by: HOLIDAY VALLEY REALTY CO, INC $429,900Active3 beds 3 baths1,460 sq. ft.
$429,900Active3 beds 3 baths1,460 sq. ft.48 Alpine, Ellicottville, NY 14731
MLS# B1622012Listed by: SUPERLATIVE REAL ESTATE, INC. $589,000Pending5 beds 4 baths2,878 sq. ft.
$589,000Pending5 beds 4 baths2,878 sq. ft.8 Van Buren Place, Ellicottville, NY 14731
MLS# B1619926Listed by: KELLER WILLIAMS REALTY LANCASTER
