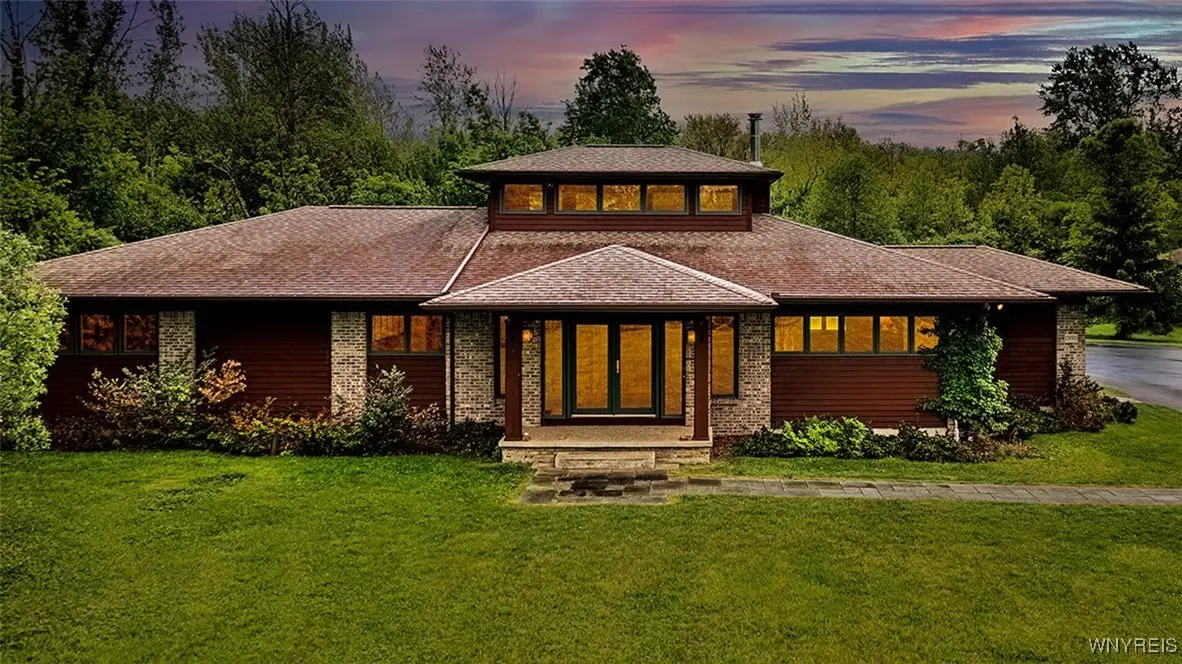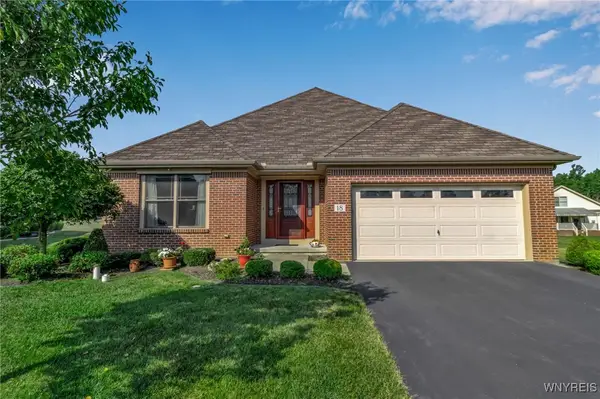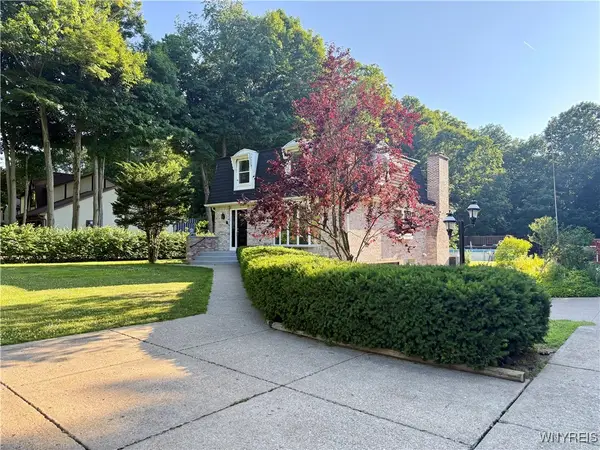1990 Hall Road, Elma, NY 14059
Local realty services provided by:ERA Team VP Real Estate



1990 Hall Road,Elma, NY 14059
$674,900
- 2 Beds
- 2 Baths
- 2,766 sq. ft.
- Single family
- Pending
Listed by:bethany botzenhart
Office:howard hanna wny inc
MLS#:B1608405
Source:NY_GENRIS
Price summary
- Price:$674,900
- Price per sq. ft.:$244
About this home
Nestled on 7 pristine acres of scenic countryside, this extraordinary Frank Lloyd Wright-inspired Usonian ranch-style home offers a rare blend of iconic architectural design and luxurious modern living. Meticulously maintained and thoughtfully appointed, this home exudes timeless elegance with its clean lines, harmonious integration with nature, and signature design elements. From the moment you arrive, the detached two-car garage and beautifully landscaped grounds set the tone for a truly special property.
Inside, the home stuns with a dramatic feature fireplace wall, gleaming hardwood floors, and exposed beamed ceilings that echo Wright’s vision of organic architecture. Floor-to-ceiling windows throughout invite an abundance of natural light and seamless views of the surrounding landscape, creating a peaceful retreat-like ambiance. The formal dining room overlooks the serene grounds, offering the perfect setting for entertaining, while a bonus loft provides added flexibility for a home office, studio, or additional living space.
At the heart of the home is a chef’s dream kitchen, featuring an oversized island, extensive cabinetry, and premium appliances—ideal for both everyday living and gourmet entertaining. The expansive primary suite is a sanctuary in itself, complete with a luxurious soaker tub, tiled shower, dual vanity, and a huge walk-in closet. A second spacious bedroom offers comfort and privacy for family or guests, while a versatile additional room serves beautifully as a cozy study, intimate bar area, or the perfect nook to curl up with a good book. A well-appointed laundry room with abundant cabinetry and counter space adds everyday convenience. The full basement offers endless possibilities for storage, hobbies, or future expansion.
This architectural gem is a rare find, combining classic Usonian design with comfort, function, and beauty in a truly breathtaking setting.
Contact an agent
Home facts
- Year built:1994
- Listing Id #:B1608405
- Added:48 day(s) ago
- Updated:July 16, 2025 at 07:21 AM
Rooms and interior
- Bedrooms:2
- Total bathrooms:2
- Full bathrooms:2
- Living area:2,766 sq. ft.
Heating and cooling
- Cooling:Central Air
- Heating:Forced Air, Gas
Structure and exterior
- Roof:Asphalt, Shingle
- Year built:1994
- Building area:2,766 sq. ft.
- Lot area:7.35 Acres
Schools
- High school:Iroquois Senior High
Utilities
- Water:Connected, Public, Water Connected
- Sewer:Septic Tank
Finances and disclosures
- Price:$674,900
- Price per sq. ft.:$244
- Tax amount:$9,066
New listings near 1990 Hall Road
 $399,000Pending4 beds 2 baths2,457 sq. ft.
$399,000Pending4 beds 2 baths2,457 sq. ft.1170 Jamison Road, Elma, NY 14059
MLS# B1623996Listed by: S.A.W. COMMISSION CUTTERS $329,900Pending4 beds 2 baths1,653 sq. ft.
$329,900Pending4 beds 2 baths1,653 sq. ft.215 Hilltop Drive, Elma, NY 14059
MLS# B1623929Listed by: JRS MORGAN REALTY LLC $584,500Pending3 beds 3 baths2,351 sq. ft.
$584,500Pending3 beds 3 baths2,351 sq. ft.18 Lakeview Court #N, Elma, NY 14059
MLS# B1622878Listed by: HOWARD HANNA WNY INC. $299,000Pending3 beds 2 baths1,268 sq. ft.
$299,000Pending3 beds 2 baths1,268 sq. ft.893 Townline Road, Elma, NY 14059
MLS# B1623236Listed by: EXP REALTY $429,999Active4 beds 2 baths2,965 sq. ft.
$429,999Active4 beds 2 baths2,965 sq. ft.3410 Bullis Road, Elma, NY 14059
MLS# B1620387Listed by: HOMESTER $874,900Active4 beds 4 baths4,650 sq. ft.
$874,900Active4 beds 4 baths4,650 sq. ft.2271 Bullis Road, Elma, NY 14059
MLS# B1619971Listed by: WNY METRO CROWN REALTY SALES & APPRAISAL CORP. $489,900Pending4 beds 3 baths2,948 sq. ft.
$489,900Pending4 beds 3 baths2,948 sq. ft.470 Hemstreet Road, Elma, NY 14052
MLS# B1616328Listed by: HOWARD HANNA WNY INC. Listed by ERA$237,000Pending3 beds 1 baths1,384 sq. ft.
Listed by ERA$237,000Pending3 beds 1 baths1,384 sq. ft.451 North Star Road, East Aurora, NY 14052
MLS# B1617291Listed by: HUNT REAL ESTATE CORPORATION $499,900Pending3 beds 3 baths1,755 sq. ft.
$499,900Pending3 beds 3 baths1,755 sq. ft.720 N Star Road, East Aurora, NY 14052
MLS# B1619012Listed by: KELLER WILLIAMS REALTY WNY $399,900Pending3 beds 2 baths1,934 sq. ft.
$399,900Pending3 beds 2 baths1,934 sq. ft.210 Townline Road, Elma, NY 14059
MLS# B1617784Listed by: HOWARD HANNA WNY INC.
