2271 Bullis Road, Elma, NY 14059
Local realty services provided by:ERA Team VP Real Estate

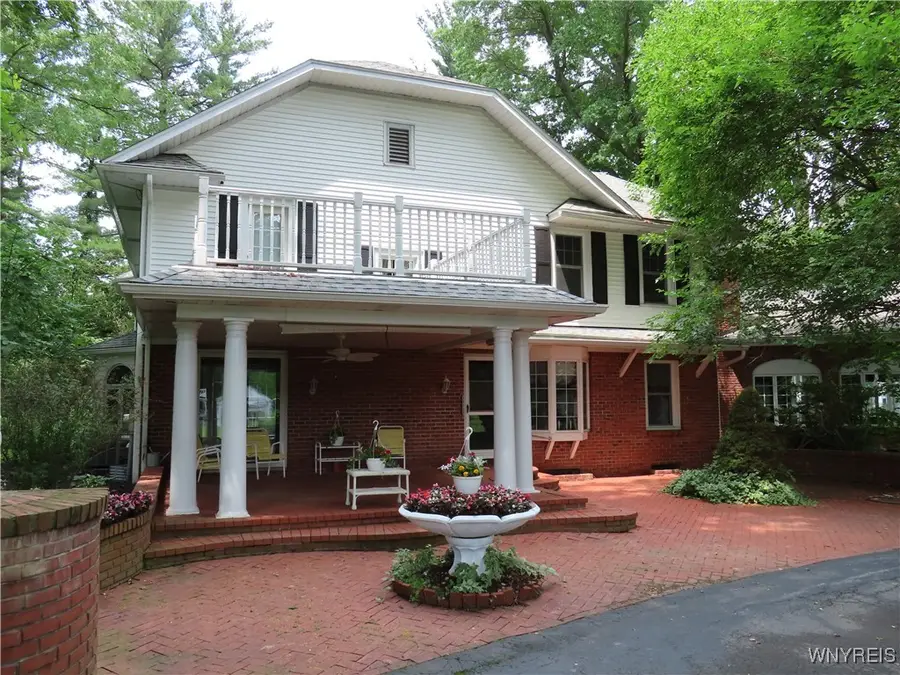
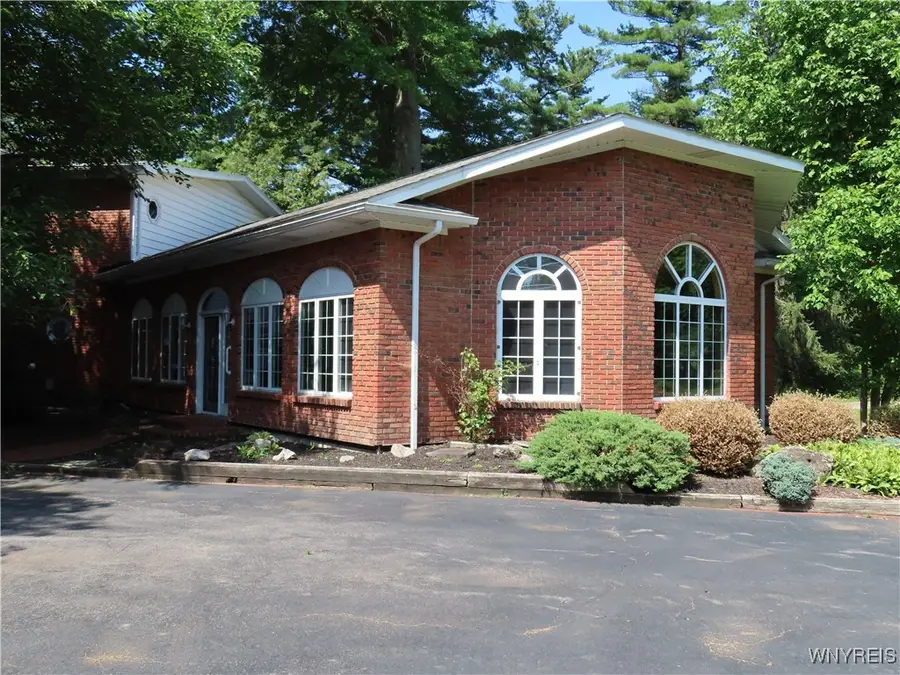
Listed by:lisa h breidenstein
Office:wny metro crown realty sales & appraisal corp.
MLS#:B1619971
Source:NY_GENRIS
Price summary
- Price:$874,900
- Price per sq. ft.:$188.15
About this home
Country Living at its Finest ! Room to Roam on 5+ picturesque treed acres in Elma. Side covered brick porch/patio welcomes you into this spacious 4+ bedroom, 4 bathroom Colonial. Front foyer and hallway with slate flooring. Living room has a bow window and stone gas fireplace. Formal dining room with full window views and French doors that lead to the family room. Family room is highlighted by a gas fireplace, beautiful custom built stair case, wet bar, woodwork, flooring and cabinetry. First floor bedroom/den with adjoining bathroom with ceramic stall shower. Eat-in Kitchen with bay window, appliances and wood flooring. Second floor features main bedroom with gas fireplace and ensuite bathroom with double sinks, ceramic flooring and stall shower. French doors to balcony that features large custom built closets and custom wood flooring. Upper level balcony/sitting area provides access to bedrooms and second floor laundry room with storage closet. Guest bedroom features private bathroom with walk in shower and door to upper porch. Third jack and jill bathroom features a whirlpool tub. Bonus rooms upstairs can be used as additional bedrooms. The balcony overlooks the family room and indoor Beauty pool with hot tub. Many updates including main house furnace in 2024. Brick-sided detached 4 car garage with loft. Outbuilding/barn with stalls. Iroquois School district. Convenient location to Village of East Aurora, Elma Meadows, shopping and 400 expressway. Worth a look. ** Optional membership to Winch Lake Association. The Lake access is a short walk from property. $250.00 annual fee. **
Contact an agent
Home facts
- Year built:1930
- Listing Id #:B1619971
- Added:41 day(s) ago
- Updated:August 14, 2025 at 02:43 PM
Rooms and interior
- Bedrooms:4
- Total bathrooms:4
- Full bathrooms:4
- Living area:4,650 sq. ft.
Heating and cooling
- Cooling:Central Air
- Heating:Forced Air, Gas
Structure and exterior
- Roof:Asphalt
- Year built:1930
- Building area:4,650 sq. ft.
- Lot area:5.25 Acres
Schools
- High school:Iroquois Senior High
- Middle school:Iroquois Middle
Utilities
- Water:Connected, Public, Water Connected
- Sewer:Septic Tank
Finances and disclosures
- Price:$874,900
- Price per sq. ft.:$188.15
- Tax amount:$10,203
New listings near 2271 Bullis Road
- Open Sun, 11am to 1pmNew
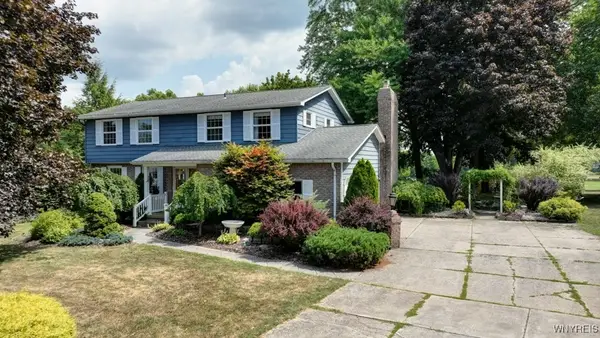 $399,900Active4 beds 3 baths2,226 sq. ft.
$399,900Active4 beds 3 baths2,226 sq. ft.261 Rolling Green Lane, Elma, NY 14059
MLS# B1630392Listed by: JRS MORGAN REALTY LLC - Open Sat, 11am to 1pmNew
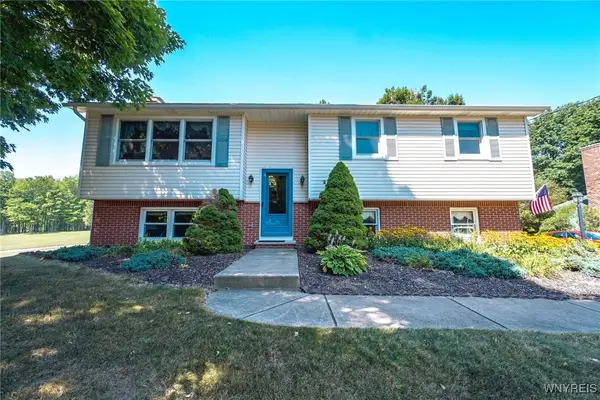 $284,900Active3 beds 1 baths1,801 sq. ft.
$284,900Active3 beds 1 baths1,801 sq. ft.144 Townline Road, Elma, NY 14059
MLS# B1628795Listed by: WNY METRO ROBERTS REALTY - New
 $549,900Active2 beds 2 baths1,775 sq. ft.
$549,900Active2 beds 2 baths1,775 sq. ft.1 Lakeside Circle, Elma, NY 14059
MLS# B1629670Listed by: POWERHOUSE REAL ESTATE - New
 $579,900Active4 beds 2 baths2,178 sq. ft.
$579,900Active4 beds 2 baths2,178 sq. ft.20 Woodside Drive, Elma, NY 14059
MLS# B1629725Listed by: UNREAL ESTATE BROKERAGE LLC - New
 $784,900Active4 beds 4 baths2,955 sq. ft.
$784,900Active4 beds 4 baths2,955 sq. ft.60 Kettle Run, East Aurora, NY 14052
MLS# B1628683Listed by: WNY METRO ROBERTS REALTY - New
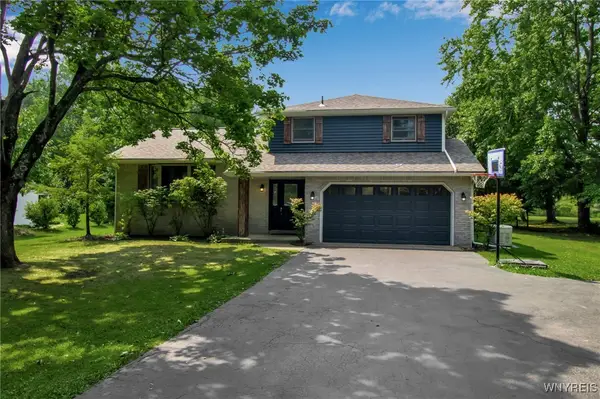 $399,000Active3 beds 2 baths1,924 sq. ft.
$399,000Active3 beds 2 baths1,924 sq. ft.520 Chairfactory Road, Elma, NY 14059
MLS# B1628803Listed by: GURNEY BECKER & BOURNE - New
 $499,000Active4 beds 3 baths2,248 sq. ft.
$499,000Active4 beds 3 baths2,248 sq. ft.60 Highland Drive, Elma, NY 14059
MLS# B1627652Listed by: HOMECOIN.COM  $749,900Active7 beds 6 baths6,964 sq. ft.
$749,900Active7 beds 6 baths6,964 sq. ft.1750 Woodard Road, Elma, NY 14059
MLS# B1627312Listed by: CENTURY 21 NORTH EAST $749,900Active7 beds 6 baths6,964 sq. ft.
$749,900Active7 beds 6 baths6,964 sq. ft.1750 Woodard Road, Elma, NY 14059
MLS# B1627303Listed by: CENTURY 21 NORTH EAST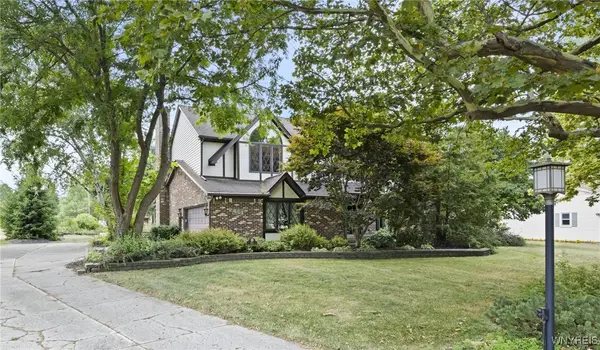 $399,900Pending4 beds 3 baths2,295 sq. ft.
$399,900Pending4 beds 3 baths2,295 sq. ft.461 Elma Meadow Lane, Elma, NY 14059
MLS# B1626171Listed by: HOWARD HANNA WNY INC.

