2541 Bowen Road, Elma, NY 14059
Local realty services provided by:ERA Team VP Real Estate
Listed by:john santora iii
Office:keller williams realty wny
MLS#:B1643350
Source:NY_GENRIS
Price summary
- Price:$674,900
- Price per sq. ft.:$283.1
About this home
The Key To Your Luxury Dream Home is here at this One of a Kind Frank Lloyd Wright–Inspired Contemporary Hillside Ranch home on 2.9 Acres Along the Creek. Experience timeless design & modern luxury in this stunning 2-bed, 2-bath contemporary post & beam hillside ranch offering 2,394 sq. ft. of living space. Stunning curb appeal with U shape concrete driveway, professional landscaping surround, mature tree, 3 bay garage (heated/drains), exterior lighting, landscape lighting & tree lighting on a peaceful creek backdrop blending architectural sophistication w/ natural beauty. Walls of newly installed Marvin hurricane-rated windows and custom 10-ft wide slider doors create seamless indoor-outdoor flow & flood the home w/ natural light.Backyard oasis w/multi level patios, heated tile walkway, outdoor kitchen(fridge, sink, ice maker, lynx gas grill, green egg, hot tub, copper fire pit & gas lanterns. Upon Entering you'll notice the quality & craftsmanship throughout featuring an Open Concept floor plan w/architectural lines, comfortable in-floor heating throughout, LED lighting w/Lutron controls, solid Italian interior doors, gleaming pine ceilings, accent lighting & premium home speaker system.Custom solid cherry millwork enhances every space w/ warm, handcrafted detail. Chef's Dream kitchen is a showpiece, featuring top-of-the-line St. Charles cabinetry, Granite countertops, Sub-Zero refrigeration, Wolf steam oven & induction cooktop. Adjoining dining area includes custom built-ins, a bar w/ bev fridge, and an inviting layout perfect for entertaining.Two en-suite bedrooms designed for comfort & style on each floor. Primary suite 1'st Flr offers serene views, a spa-inspired full bath & Walk In California closet. Lower level 2'nd bedroom has a built in Murphy bed & built in office/desk area & attached full spa bath. Cozy & Comfortable Lower Level living room is an ideal setting for relaxing or hosting guests surrounded by nature. Convenient off garage mudroom, a spacious Lower level laundry room & storage available also. Do Not Miss this opportunity to see this unique home here in WNY. A Must See to Appreciate !
Contact an agent
Home facts
- Year built:1968
- Listing ID #:B1643350
- Added:6 day(s) ago
- Updated:October 15, 2025 at 12:52 AM
Rooms and interior
- Bedrooms:2
- Total bathrooms:2
- Full bathrooms:2
- Living area:2,384 sq. ft.
Heating and cooling
- Cooling:Central Air
- Heating:Gas, Hot Water
Structure and exterior
- Roof:Membrane, Rubber
- Year built:1968
- Building area:2,384 sq. ft.
- Lot area:2.9 Acres
Schools
- High school:Iroquois Senior High
- Middle school:Iroquois Middle
- Elementary school:Elma Primary
Utilities
- Water:Connected, Public, Water Connected
- Sewer:Septic Tank
Finances and disclosures
- Price:$674,900
- Price per sq. ft.:$283.1
- Tax amount:$6,217
New listings near 2541 Bowen Road
- New
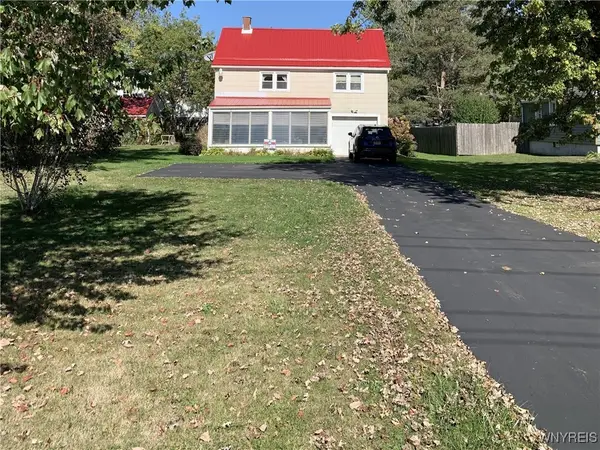 $275,000Active2 beds 1 baths660 sq. ft.
$275,000Active2 beds 1 baths660 sq. ft.1291 Bullis Road, Elma, NY 14059
MLS# B1644907Listed by: HOWARD HANNA WNY INC. - New
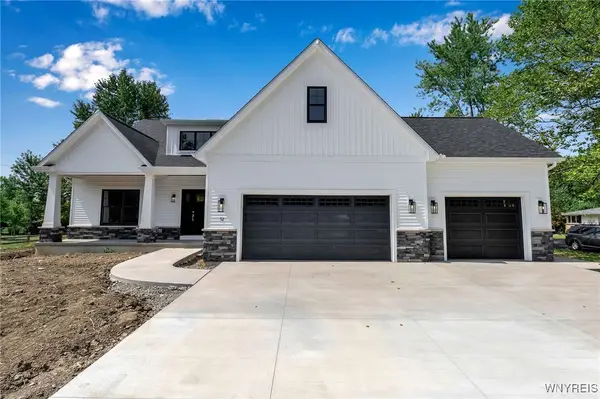 Listed by ERA$699,000Active4 beds 3 baths2,500 sq. ft.
Listed by ERA$699,000Active4 beds 3 baths2,500 sq. ft.2990 Bullis Road, Elma, NY 14059
MLS# B1637059Listed by: HUNT REAL ESTATE CORPORATION - New
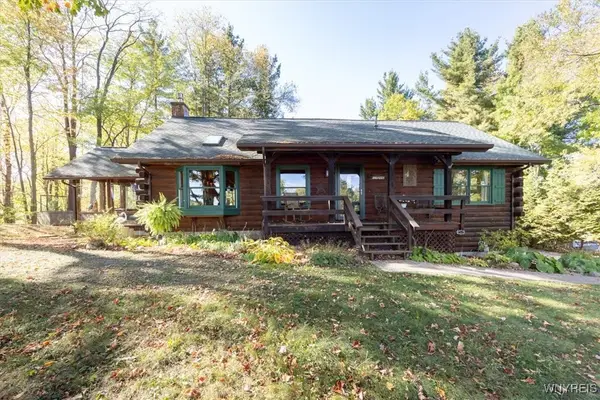 $474,900Active2 beds 2 baths1,629 sq. ft.
$474,900Active2 beds 2 baths1,629 sq. ft.800 Ostrander Road, Aurora, NY 14052
MLS# B1643149Listed by: HOWARD HANNA WNY INC. 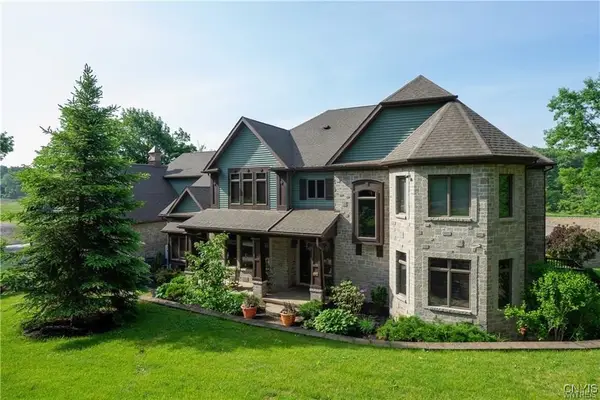 $1,378,000Active5 beds 6 baths6,771 sq. ft.
$1,378,000Active5 beds 6 baths6,771 sq. ft.670 Knabb Road, Elma, NY 14059
MLS# S1642316Listed by: REALHOME SERVICES & SOLUTIONS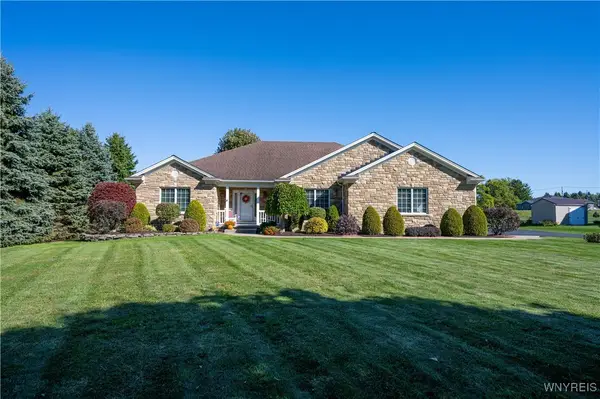 $524,900Pending3 beds 3 baths2,015 sq. ft.
$524,900Pending3 beds 3 baths2,015 sq. ft.931 Stolle Road, Elma, NY 14059
MLS# B1641723Listed by: WNY METRO ROBERTS REALTY $249,900Pending2 beds 2 baths1,394 sq. ft.
$249,900Pending2 beds 2 baths1,394 sq. ft.62 Lees, Elma, NY 14059
MLS# B1642110Listed by: HOWARD HANNA WNY INC. $699,000Pending4 beds 4 baths2,796 sq. ft.
$699,000Pending4 beds 4 baths2,796 sq. ft.791 Girdle Road, East Aurora, NY 14052
MLS# B1640849Listed by: WNY METRO ROBERTS REALTY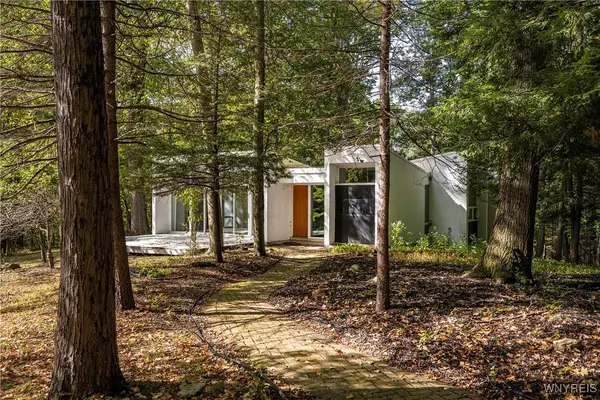 $349,000Pending3 beds 4 baths3,698 sq. ft.
$349,000Pending3 beds 4 baths3,698 sq. ft.10 Clark Court, Elma, NY 14059
MLS# B1638932Listed by: GURNEY BECKER & BOURNE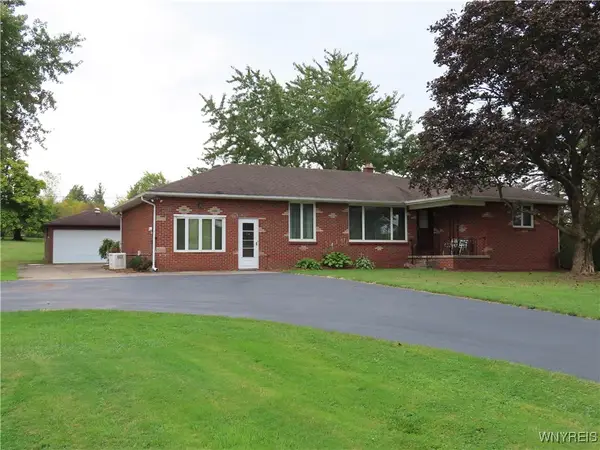 $349,900Active3 beds 2 baths1,806 sq. ft.
$349,900Active3 beds 2 baths1,806 sq. ft.6130 Clinton Street, Elma, NY 14059
MLS# B1640440Listed by: WNY METRO CROWN REALTY SALES & APPRAISAL CORP.
