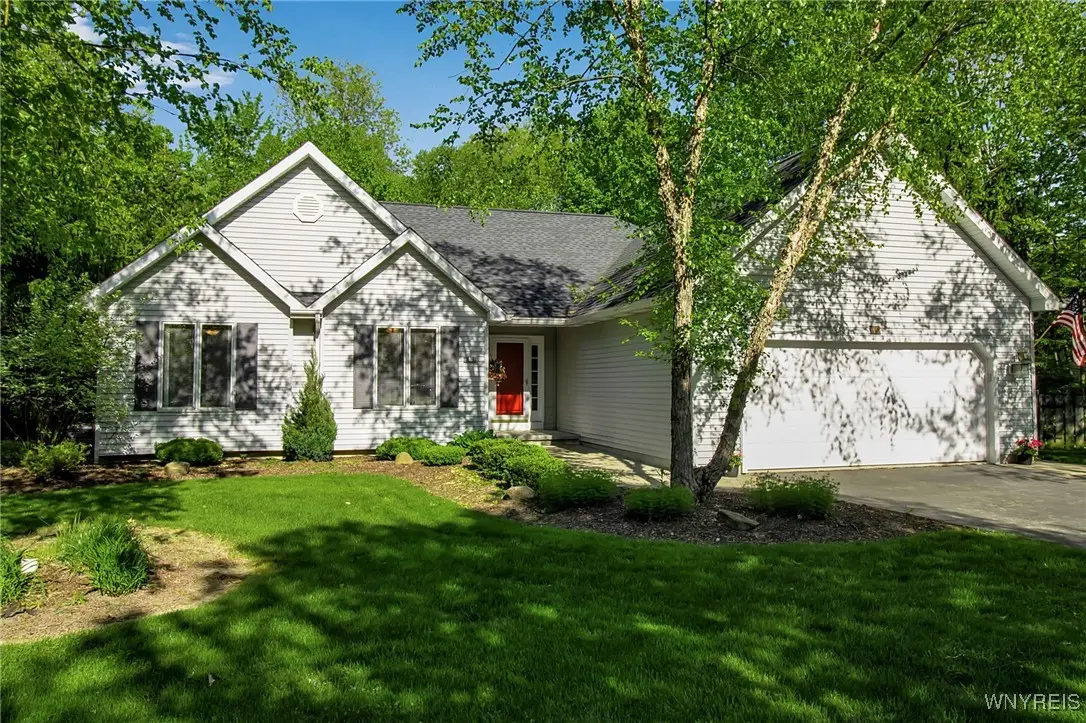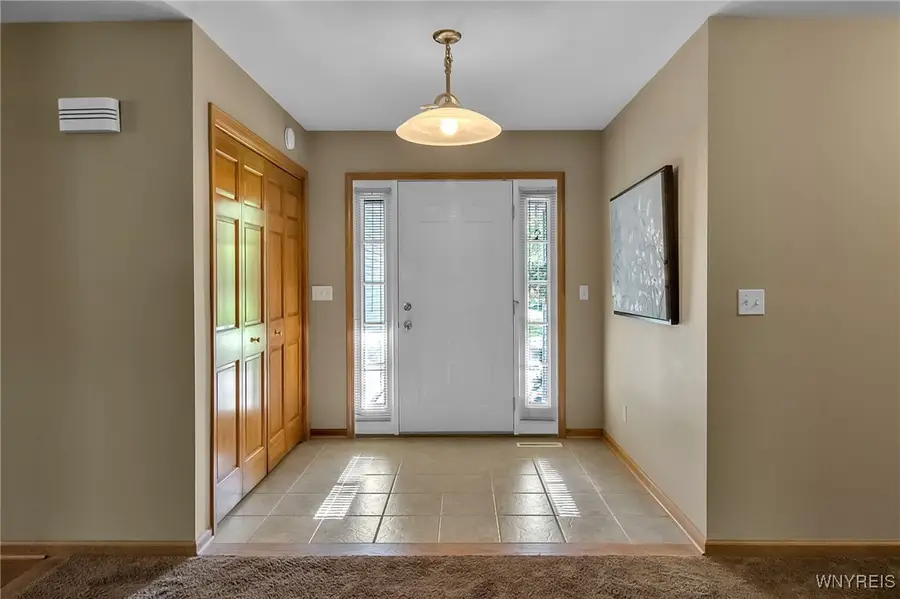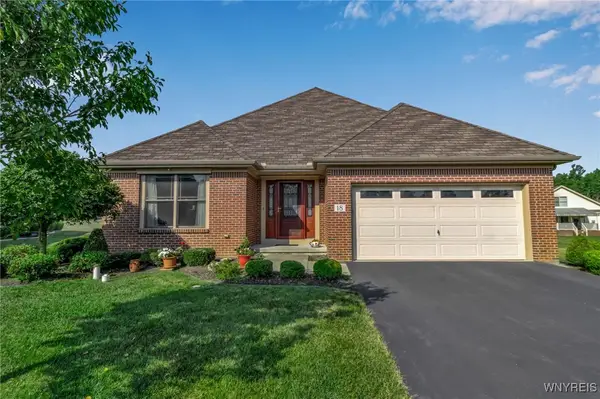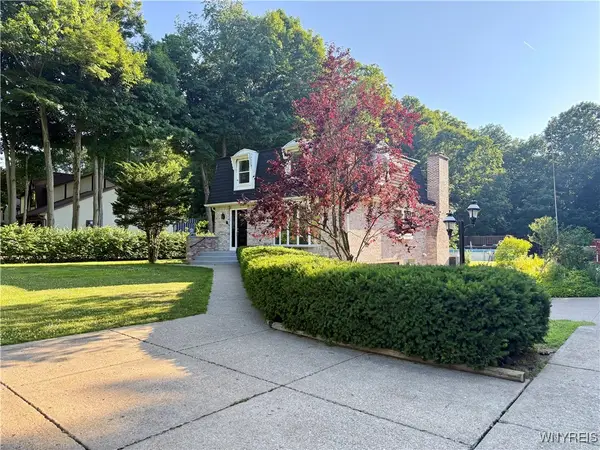49 W Jerge Drive #E, Elma, NY 14059
Local realty services provided by:ERA Team VP Real Estate



Listed by:kimberly plecas
Office:emprise realty group, llc.
MLS#:B1608120
Source:NY_GENRIS
Price summary
- Price:$574,500
- Price per sq. ft.:$293.71
About this home
Experience the ultimate retreat at 49 W Jerge Dr., a stunning 1.3 acre sanctuary waiting to be discovered! This impeccably maintained 3 bedroom/2 full bathroom ranch, crafted by renowned Capretto Homes, boasts a proud legacy of single ownership. As you step into park-like grounds, you'll find a tranquil oasis perfect for nature lovers and those seeking relaxation. (Two sheds offering an abundance of storage for your outdoor tools.) Upon entering the home, the sizeable vaulted family room and spacious fully equipped kitchen unfold, offering ample space for entertaining. Discover your cozy haven in the sunroom, warmed by a soothing gas fireplace. The three generously sized bedrooms and two well-appointed full bathrooms promise a restful retreat. The expansive basement with a workbench area, invites the handy homeowner to unlock its full potential on the lowest level. Whole house generator, roof (2017) and septic system replacement (2019). Come by for a tour, and unlock the door to your dream home! All showings begin at the OPEN HOUSE on SATURDAY 5/24, 1-3PM.
Contact an agent
Home facts
- Year built:2001
- Listing Id #:B1608120
- Added:71 day(s) ago
- Updated:July 16, 2025 at 07:21 AM
Rooms and interior
- Bedrooms:3
- Total bathrooms:2
- Full bathrooms:2
- Living area:1,956 sq. ft.
Heating and cooling
- Cooling:Central Air
- Heating:Forced Air, Gas, Hot Water
Structure and exterior
- Year built:2001
- Building area:1,956 sq. ft.
- Lot area:1.3 Acres
Schools
- High school:Iroquois Senior High
- Middle school:Iroquois Middle
- Elementary school:Elma Primary
Utilities
- Water:Connected, Public, Water Connected
- Sewer:Septic Tank
Finances and disclosures
- Price:$574,500
- Price per sq. ft.:$293.71
- Tax amount:$6,085
New listings near 49 W Jerge Drive #E
 $399,000Pending4 beds 2 baths2,457 sq. ft.
$399,000Pending4 beds 2 baths2,457 sq. ft.1170 Jamison Road, Elma, NY 14059
MLS# B1623996Listed by: S.A.W. COMMISSION CUTTERS $329,900Pending4 beds 2 baths1,653 sq. ft.
$329,900Pending4 beds 2 baths1,653 sq. ft.215 Hilltop Drive, Elma, NY 14059
MLS# B1623929Listed by: JRS MORGAN REALTY LLC $584,500Pending3 beds 3 baths2,351 sq. ft.
$584,500Pending3 beds 3 baths2,351 sq. ft.18 Lakeview Court #N, Elma, NY 14059
MLS# B1622878Listed by: HOWARD HANNA WNY INC. $299,000Pending3 beds 2 baths1,268 sq. ft.
$299,000Pending3 beds 2 baths1,268 sq. ft.893 Townline Road, Elma, NY 14059
MLS# B1623236Listed by: EXP REALTY $429,999Active4 beds 2 baths2,965 sq. ft.
$429,999Active4 beds 2 baths2,965 sq. ft.3410 Bullis Road, Elma, NY 14059
MLS# B1620387Listed by: HOMESTER $874,900Active4 beds 4 baths4,650 sq. ft.
$874,900Active4 beds 4 baths4,650 sq. ft.2271 Bullis Road, Elma, NY 14059
MLS# B1619971Listed by: WNY METRO CROWN REALTY SALES & APPRAISAL CORP. $489,900Pending4 beds 3 baths2,948 sq. ft.
$489,900Pending4 beds 3 baths2,948 sq. ft.470 Hemstreet Road, Elma, NY 14052
MLS# B1616328Listed by: HOWARD HANNA WNY INC. Listed by ERA$237,000Pending3 beds 1 baths1,384 sq. ft.
Listed by ERA$237,000Pending3 beds 1 baths1,384 sq. ft.451 North Star Road, East Aurora, NY 14052
MLS# B1617291Listed by: HUNT REAL ESTATE CORPORATION $499,900Pending3 beds 3 baths1,755 sq. ft.
$499,900Pending3 beds 3 baths1,755 sq. ft.720 N Star Road, East Aurora, NY 14052
MLS# B1619012Listed by: KELLER WILLIAMS REALTY WNY $399,900Pending3 beds 2 baths1,934 sq. ft.
$399,900Pending3 beds 2 baths1,934 sq. ft.210 Townline Road, Elma, NY 14059
MLS# B1617784Listed by: HOWARD HANNA WNY INC.
