520 Chairfactory Road, Elma, NY 14059
Local realty services provided by:ERA Team VP Real Estate
520 Chairfactory Road,Elma, NY 14059
$432,000
- 3 Beds
- 2 Baths
- - sq. ft.
- Single family
- Sold
Listed by:christopher welch
Office:gurney becker & bourne
MLS#:B1628803
Source:NY_GENRIS
Sorry, we are unable to map this address
Price summary
- Price:$432,000
About this home
Set back on a peaceful stretch of Chairfactory Road, this well-maintained home offers a blend of recent updates and quiet country living, while still keeping you close to all the essentials. With thoughtful improvements throughout, it’s ready for someone to move in and make it their own.
The exterior has seen a full refresh in the last few years — new roof, new siding, new gutters, and a whole-home generator that provides peace of mind during WNY winters. Out back, you’ll find a new shed for extra storage and a swing set that’s ready for the next chapter of memories (both can stay with the property if desired).
Inside, the layout is practical and welcoming. A bright Florida room off the rear of the home offers a versatile bonus space—perfect for morning coffee, a playroom, or quiet evenings looking out over the yard. The finished basement adds another layer of usable space, whether you need a second living area, home office, or just a place to escape for movie night or hobbies.
The rest of the home has been cared for with intention. Mini splits updated for A/C, 3 bedrooms and a full bath upstairs, and the half bath on the first floor was expanded to a full bath. There are 2 separate living ares and the kitchen has plenty of space for an eat in area.
This is one of those properties where you can see yourself settling in for a while—tinkering in the shed, playing in the yard, enjoying the changing seasons from the Florida room.
Open house is Saturday, August 9th from 11am-1pm
Offers due Tuesday, August 12th at 12:00 PM.
Sq footage differs from tax record and was professionally measured by 3rd party
Contact an agent
Home facts
- Year built:1973
- Listing ID #:B1628803
- Added:60 day(s) ago
- Updated:October 06, 2025 at 05:29 PM
Rooms and interior
- Bedrooms:3
- Total bathrooms:2
- Full bathrooms:2
Heating and cooling
- Cooling:Wall Units
- Heating:Baseboard, Gas
Structure and exterior
- Roof:Asphalt
- Year built:1973
Schools
- High school:Iroquois Senior High
- Middle school:Iroquois Middle
Utilities
- Water:Public, Water Available
- Sewer:Septic Tank
Finances and disclosures
- Price:$432,000
- Tax amount:$5,203
New listings near 520 Chairfactory Road
- New
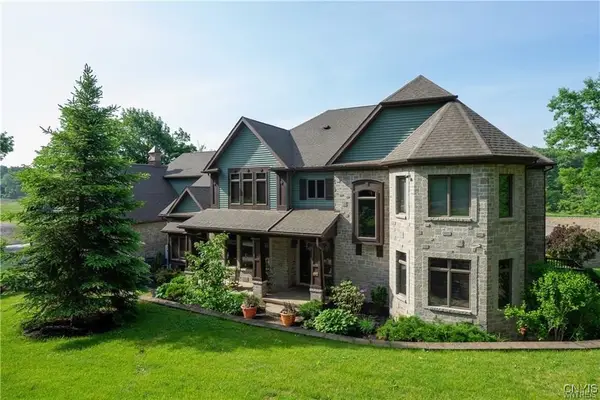 $1,378,000Active5 beds 6 baths6,771 sq. ft.
$1,378,000Active5 beds 6 baths6,771 sq. ft.670 Knabb Road, Elma, NY 14059
MLS# S1642316Listed by: REALHOME SERVICES & SOLUTIONS - Open Fri, 11am to 1pmNew
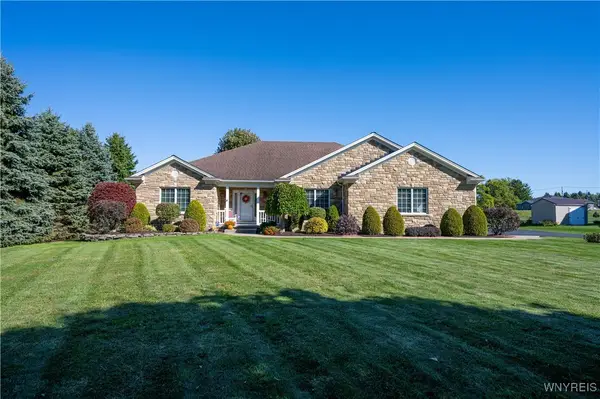 $524,900Active3 beds 3 baths2,015 sq. ft.
$524,900Active3 beds 3 baths2,015 sq. ft.931 Stolle Road, Elma, NY 14059
MLS# B1641723Listed by: WNY METRO ROBERTS REALTY - New
 $249,900Active2 beds 2 baths1,394 sq. ft.
$249,900Active2 beds 2 baths1,394 sq. ft.62 Lees, Elma, NY 14059
MLS# B1642110Listed by: HOWARD HANNA WNY INC. - New
 $699,000Active4 beds 4 baths2,796 sq. ft.
$699,000Active4 beds 4 baths2,796 sq. ft.791 Girdle Road, East Aurora, NY 14052
MLS# B1640849Listed by: WNY METRO ROBERTS REALTY 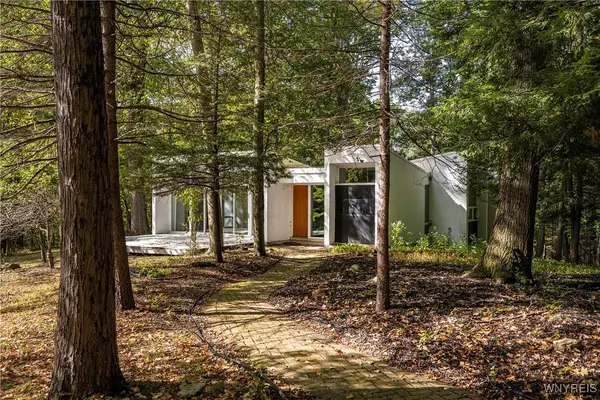 $349,000Pending3 beds 4 baths3,698 sq. ft.
$349,000Pending3 beds 4 baths3,698 sq. ft.10 Clark Court, Elma, NY 14059
MLS# B1638932Listed by: GURNEY BECKER & BOURNE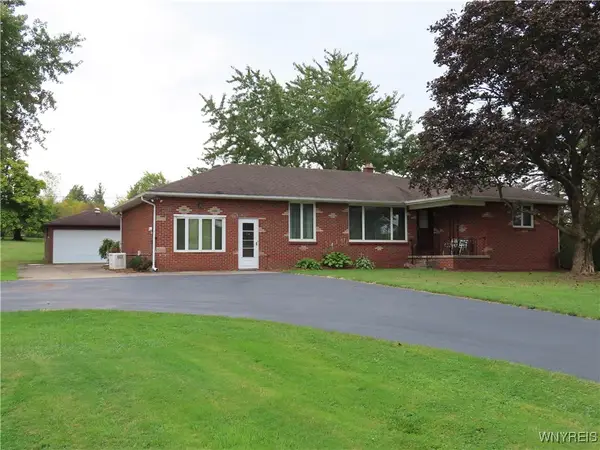 $349,900Active3 beds 2 baths1,806 sq. ft.
$349,900Active3 beds 2 baths1,806 sq. ft.6130 Clinton Street, Elma, NY 14059
MLS# B1640440Listed by: WNY METRO CROWN REALTY SALES & APPRAISAL CORP.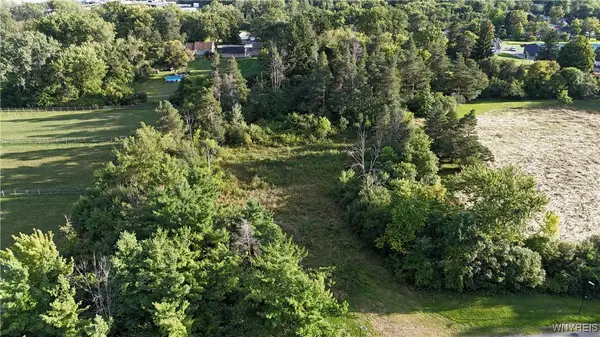 $99,900Active2.13 Acres
$99,900Active2.13 AcresVL Bowen Road, Elma, NY 14059
MLS# B1637450Listed by: FLAHERTY REAL ESTATE SERVICES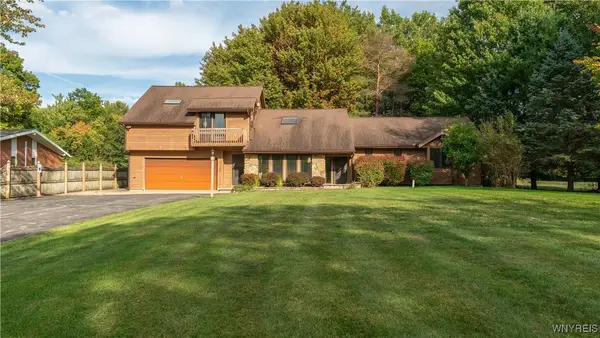 $469,900Active4 beds 4 baths2,952 sq. ft.
$469,900Active4 beds 4 baths2,952 sq. ft.99 June Drive, Elma, NY 14059
MLS# B1631547Listed by: HOWARD HANNA WNY INC.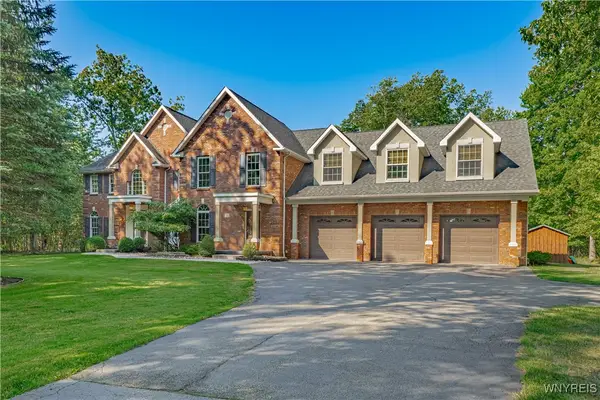 Listed by ERA$1,250,000Pending4 beds 3 baths6,161 sq. ft.
Listed by ERA$1,250,000Pending4 beds 3 baths6,161 sq. ft.150 Buffalo Creek Road, Elma, NY 14059
MLS# B1638475Listed by: HUNT REAL ESTATE CORPORATION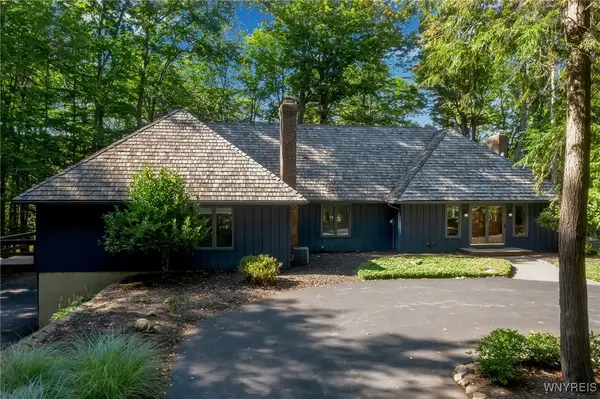 Listed by ERA$899,900Active4 beds 5 baths5,162 sq. ft.
Listed by ERA$899,900Active4 beds 5 baths5,162 sq. ft.70 Muirfield Drive, East Aurora, NY 14052
MLS# B1638464Listed by: HUNT REAL ESTATE CORPORATION
