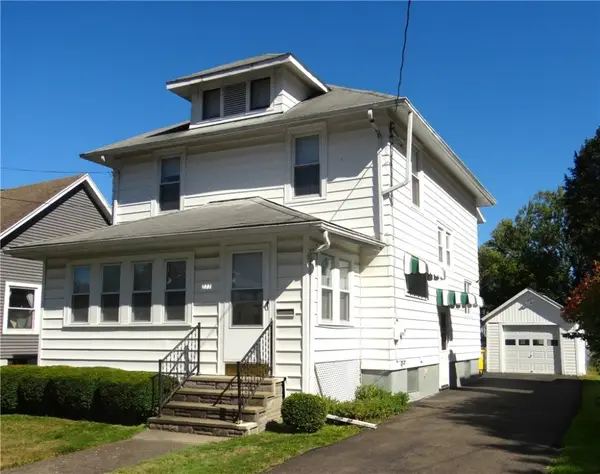415 William Street, Elmira, NY 14901
Local realty services provided by:HUNT Real Estate ERA
415 William Street,Elmira, NY 14901
$115,900
- 5 Beds
- 3 Baths
- 7,807 sq. ft.
- Single family
- Active
Listed by:derek greene
Office:the greene realty group
MLS#:B1613108
Source:NY_GENRIS
Price summary
- Price:$115,900
- Price per sq. ft.:$14.85
About this home
Discover the iconic Strawberry Mansion, a Queen Anne gem built c.1920 by architect Thomas Gerity. This
7,807 sq. ft., 5-bed, 2.5-bath historic home, listed on the National Register of Historic Places, awaits
restoration to its former glory!! Its red brick facade, cross-gabled massing, and high gable roofs exude
Victorian grandeur. Inside, 12-ft etched ceilings, classic wood moldings, 10-ft pocket doors, and original
fireplaces evoke a bygone era, while a bracketed entrance porch and semi-octagonal front bay add
architectural allure. Once home to magnate William S. Gerity and later an adult care facility, this fixer-upper offers endless potential for a gorgeous single family residence, multi-family, commercial, or AirBnB/
VRBO use in Elmira’s vibrant historic district. Large windows and spacious rooms invite light and warmth,
blending majesty with opportunity. Sold as-is, this is a rare chance to revive a piece of Elmira’s heritage,
where history and vision converge. Don’t miss owning this storied mansion, ready to shine anew.
NOTE: heating system is not operational due a few radiators having been removed. Property is being SOLD AS - IS.
Contact an agent
Home facts
- Year built:1920
- Listing ID #:B1613108
- Added:107 day(s) ago
- Updated:September 09, 2025 at 02:52 PM
Rooms and interior
- Bedrooms:5
- Total bathrooms:3
- Full bathrooms:2
- Half bathrooms:1
- Living area:7,807 sq. ft.
Heating and cooling
- Heating:Oil
Structure and exterior
- Roof:Pitched, Shingle
- Year built:1920
- Building area:7,807 sq. ft.
- Lot area:0.33 Acres
Schools
- High school:Elmira Alternative High
- Middle school:Broadway Middle
- Elementary school:Fassett Elementary
Utilities
- Water:Connected, Public, Water Connected
- Sewer:Connected, Sewer Connected
Finances and disclosures
- Price:$115,900
- Price per sq. ft.:$14.85
- Tax amount:$7,011
New listings near 415 William Street
- New
 $179,500Active3 beds 1 baths1,450 sq. ft.
$179,500Active3 beds 1 baths1,450 sq. ft.217 W 14th Street, Elmira, NY 14903
MLS# R1640032Listed by: MARKS OF EXCELLENCE REALTY - New
 $62,000Active3 beds 1 baths1,043 sq. ft.
$62,000Active3 beds 1 baths1,043 sq. ft.423 E Thurston Street, Elmira, NY 14901
MLS# R1640579Listed by: WARREN REAL ESTATE - New
 $40,000Active3 beds 1 baths1,376 sq. ft.
$40,000Active3 beds 1 baths1,376 sq. ft.1320 Grand Central Avenue, Elmira, NY 14901
MLS# R1640584Listed by: WARREN REAL ESTATE - Open Sun, 11am to 12:30pmNew
 $499,000Active3 beds 4 baths3,600 sq. ft.
$499,000Active3 beds 4 baths3,600 sq. ft.29 Suburban Drive, Elmira, NY 14903
MLS# R1639674Listed by: KELLER WILLIAMS REALTY SOUTHERN TIER & FINGER LAKES - New
 $229,900Active3 beds 2 baths1,624 sq. ft.
$229,900Active3 beds 2 baths1,624 sq. ft.675 Perine Street, Elmira, NY 14904
MLS# R1640394Listed by: HOWARD HANNA HORSEHEADS - New
 $89,000Active3 beds 2 baths1,730 sq. ft.
$89,000Active3 beds 2 baths1,730 sq. ft.229 Crete Avenue, Elmira, NY 14901
MLS# R1637673Listed by: WARREN REAL ESTATE - New
 $119,000Active3 beds 1 baths1,260 sq. ft.
$119,000Active3 beds 1 baths1,260 sq. ft.515 Liberty Street, Elmira, NY 14904
MLS# R1640415Listed by: KELLER WILLIAMS REALTY SOUTHERN TIER & FINGER LAKES - New
 $115,000Active2 beds 1 baths1,544 sq. ft.
$115,000Active2 beds 1 baths1,544 sq. ft.810 Sycamore Street, Elmira, NY 14904
MLS# R1640157Listed by: WARREN REAL ESTATE - New
 $124,900Active3 beds 2 baths1,344 sq. ft.
$124,900Active3 beds 2 baths1,344 sq. ft.336 W Washington Avenue, Elmira, NY 14901
MLS# R1640164Listed by: HOWARD HANNA CORNING MARKET ST. - New
 $119,900Active4 beds 2 baths1,620 sq. ft.
$119,900Active4 beds 2 baths1,620 sq. ft.777 Pennsylvania Avenue, Elmira, NY 14904
MLS# R1640016Listed by: HOWARD HANNA ELMIRA
