503 Edgewood Drive, Elmira, NY 14905
Local realty services provided by:HUNT Real Estate ERA
503 Edgewood Drive,Elmira, NY 14905
$399,000
- 4 Beds
- 3 Baths
- 2,328 sq. ft.
- Single family
- Pending
Listed by: mary rose mcdonald
Office: howard hanna elmira
MLS#:R1634037
Source:NY_GENRIS
Price summary
- Price:$399,000
- Price per sq. ft.:$171.39
About this home
Welcome to 503 Edgewood Dr. This stunning Mediterranean inspired stucco home is a perfect blend of timeless elegance and rustic charm set on a lush well maincured gardener's 1.54 acre dream lot with a stone fence and a stately driveway that enters from Edgewood Dr. and continues to the gated entrance off of Guinnip Ave. where the 2 car detached garage with a studio apartment offers additional living quarters. Steeped in rich local history this beautiful home offers modern contemporary comfort while keeping its original charm and elegance throughout. Once inside, you'll be surrounded by gorgeous arched doorways and solid walnut doors that balance the design with wrought iron accents. The foyer welcomes you with terra cotta tiled flooring and a gracious archway that opens into the formal living room with original hardwood floors and gas fireplace with a comfortable elegance that is perfect for entertaining. The gracious formal dining room is spacious and flows seamlessly from the formal living room and into the gourmet chef's kitchen with dining area. The well appointed kitchen with gorgeous granite throughout and cork flooring is sleek and updated while maintaining the warmth of the original kitchen. Just off the dining room is a comfortable den/family room that is a great space for relaxing with a view of the side yard.
The second level offers a generous owner's suite with bath and 3 good sized additional bedrooms with a hallway guest full bath. Currently the 4th bedroom, which has access to the walk up attic, is being used as a wonderful walk-in closet. The attic could easily be finished and would make a great 5th bedroom, office or playroom. The lower level with 200 amp electric service, newer furnace, hot water tank and central air offers great storage space and could be finished if desired.
Outside you'll enjoy the stone patio and the spacious yard surrounded by the stone fence and steps that lead down to the main entrance. The apartment over the garage offers wonderful private additional living space for extended family or a tenant. This exquisite home is only a short drive or walk to Centralus Health, LECOM and Elmira College.
Contact an agent
Home facts
- Year built:1928
- Listing ID #:R1634037
- Added:49 day(s) ago
- Updated:November 22, 2025 at 08:48 AM
Rooms and interior
- Bedrooms:4
- Total bathrooms:3
- Full bathrooms:2
- Half bathrooms:1
- Living area:2,328 sq. ft.
Heating and cooling
- Cooling:Central Air
- Heating:Forced Air, Gas
Structure and exterior
- Roof:Slate, Tile
- Year built:1928
- Building area:2,328 sq. ft.
- Lot area:1.54 Acres
Utilities
- Water:Connected, Public, Water Connected
- Sewer:Connected, Sewer Connected
Finances and disclosures
- Price:$399,000
- Price per sq. ft.:$171.39
- Tax amount:$11,341
New listings near 503 Edgewood Drive
- New
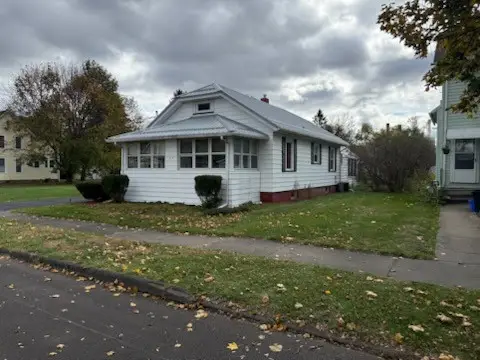 $159,900Active4 beds 1 baths1,114 sq. ft.
$159,900Active4 beds 1 baths1,114 sq. ft.115 Garfield St, Elmira, NY 14903
MLS# R1648527Listed by: KELLER WILLIAMS REALTY SOUTHERN TIER & FINGER LAKES - New
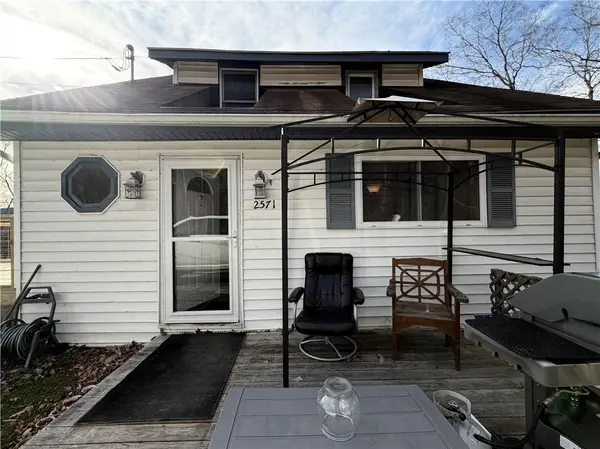 $129,000Active3 beds 2 baths1,776 sq. ft.
$129,000Active3 beds 2 baths1,776 sq. ft.2571 County Route 60 Road, Elmira, NY 14901
MLS# R1651690Listed by: HOWARD HANNA ELMIRA - New
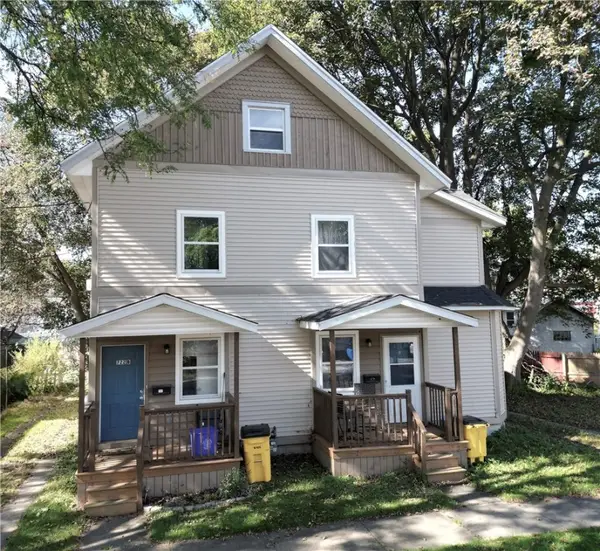 $129,000Active5 beds 4 baths3,969 sq. ft.
$129,000Active5 beds 4 baths3,969 sq. ft.722 Seneca Place Street, Elmira, NY 14904
MLS# R1651270Listed by: KELLER WILLIAMS REALTY SOUTHERN TIER & FINGER LAKES - New
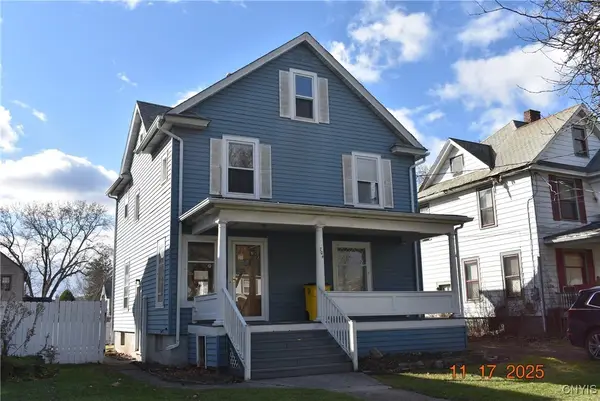 $74,900Active3 beds 1 baths1,674 sq. ft.
$74,900Active3 beds 1 baths1,674 sq. ft.704 Maple Avenue, Elmira, NY 14904
MLS# S1651963Listed by: CANDY COSTA REAL ESTATE LLC - New
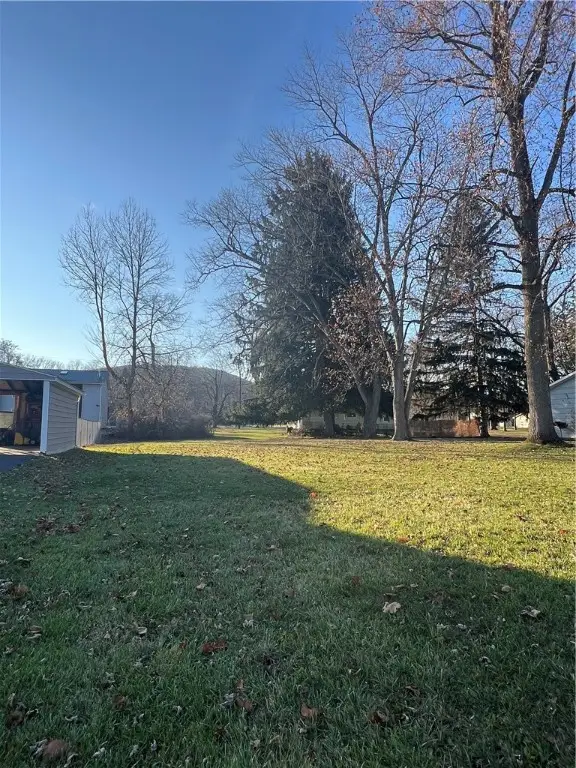 $19,900Active0.14 Acres
$19,900Active0.14 Acres3509 Michigan Avenue, Elmira, NY 14903
MLS# R1651512Listed by: HOWARD HANNA ELMIRA - New
 $130,000Active6 beds 2 baths3,233 sq. ft.
$130,000Active6 beds 2 baths3,233 sq. ft.156 W Washington Avenue, Elmira, NY 14901
MLS# R1651777Listed by: WARREN REAL ESTATE - New
 $299,000Active3 beds 3 baths2,628 sq. ft.
$299,000Active3 beds 3 baths2,628 sq. ft.816 Larchmont Circle, Elmira, NY 14905
MLS# R1651971Listed by: HOWARD HANNA CORNING DENISON - New
 $114,900Active3 beds 1 baths1,296 sq. ft.
$114,900Active3 beds 1 baths1,296 sq. ft.562 Baty Street, Elmira, NY 14904
MLS# R1651254Listed by: SMART FOCUS REALTY - New
 $174,900Active3 beds 1 baths1,178 sq. ft.
$174,900Active3 beds 1 baths1,178 sq. ft.418 Milton Street, Elmira, NY 14904
MLS# R1651546Listed by: HOWARD HANNA HORSEHEADS - New
 $69,000Active8 beds 2 baths2,492 sq. ft.
$69,000Active8 beds 2 baths2,492 sq. ft.419-421 W 4th Street, Elmira, NY 14901
MLS# R1650374Listed by: HOWARD HANNA ELMIRA
