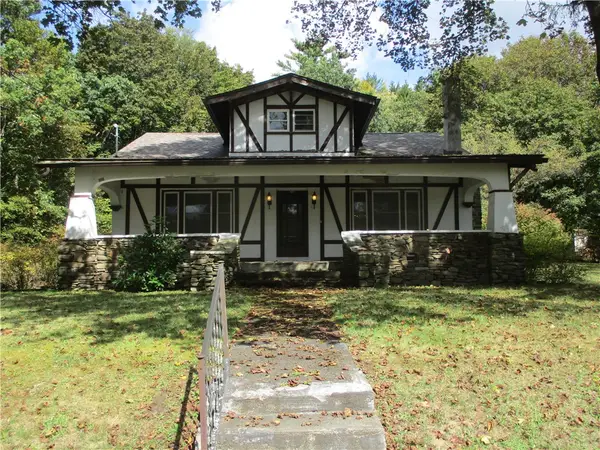740 Larchmont Road, Elmira, NY 14905
Local realty services provided by:ERA Team VP Real Estate
740 Larchmont Road,Elmira, NY 14905
$315,000
- 5 Beds
- 4 Baths
- 2,950 sq. ft.
- Single family
- Active
Listed by:nichol clark
Office:howard hanna horseheads
MLS#:R1641763
Source:NY_GENRIS
Price summary
- Price:$315,000
- Price per sq. ft.:$106.78
About this home
Have you always dreamed of living up on the hillside? 2,950 sq ft, 5 bed, 3.5 bath on .98 acres... This wow worthy contemporary with a view, is looking for a new owner! This adorable curving street is very quiet, and dead ends not that far past this home. From the front of the home, sip your morning coffee as the bird's sing. From the back, enjoy a soak in the hot tub, or listen as the rain falls from under your covered porch. Further outback is a fire pit encircled in a concrete patio. Don't forget, this one is a double lot! However, the premier space for enjoying the exterior of the property, is definitely the roof top patio. This outside oasis is where you can witness beautiful sunrises, sunsets, meteor showers, or even the Northern Lights. Without ever leaving your amazing new home. So many updates have been done. Roadside curb installed, 50x50 blacktop driveway, stamped concrete front porch, slate stone back patio, retaining/privacy fencing, basement foundation sealed with enhanced drainage and grading, new roof, trex decking patio installed on garage rooftop with access from multiple upper level bedrooms, new furnace and central air unit, tankless hot water system, and 200amp electrical service. What are you waiting for? Call your favorite local lender to refresh that pre-approval and have your realtor book you a private showing appointment. You won't regret it when you are spending Christmas in your dream home!
Contact an agent
Home facts
- Year built:1965
- Listing ID #:R1641763
- Added:2 day(s) ago
- Updated:October 03, 2025 at 01:08 PM
Rooms and interior
- Bedrooms:5
- Total bathrooms:4
- Full bathrooms:3
- Half bathrooms:1
- Living area:2,950 sq. ft.
Heating and cooling
- Cooling:Central Air, Zoned
- Heating:Baseboard, Gas, Hot Water, Zoned
Structure and exterior
- Roof:Membrane, Rubber, Shingle
- Year built:1965
- Building area:2,950 sq. ft.
Utilities
- Water:Connected, Public, Water Connected
- Sewer:Connected, Sewer Connected
Finances and disclosures
- Price:$315,000
- Price per sq. ft.:$106.78
- Tax amount:$7,309
New listings near 740 Larchmont Road
- New
 $399,000Active4 beds 3 baths2,328 sq. ft.
$399,000Active4 beds 3 baths2,328 sq. ft.503 Edgewood Drive, Elmira, NY 14905
MLS# R1634037Listed by: HOWARD HANNA ELMIRA - New
 $149,000Active3 beds 1 baths1,248 sq. ft.
$149,000Active3 beds 1 baths1,248 sq. ft.325 Fitch Street, Elmira, NY 14901
MLS# R1642360Listed by: KELLER WILLIAMS REALTY SOUTHERN TIER & FINGER LAKES - New
 $109,900Active3 beds 2 baths1,209 sq. ft.
$109,900Active3 beds 2 baths1,209 sq. ft.215 Home Street, Elmira, NY 14904
MLS# R1640910Listed by: HOWARD HANNA HORSEHEADS - New
 $224,900Active3 beds 2 baths1,440 sq. ft.
$224,900Active3 beds 2 baths1,440 sq. ft.819 Sunset Drive, Elmira, NY 14905
MLS# R1642075Listed by: HOWARD HANNA HORSEHEADS  $100,000Pending4 beds 2 baths2,372 sq. ft.
$100,000Pending4 beds 2 baths2,372 sq. ft.407 Elm Street, Elmira, NY 14901
MLS# R1641443Listed by: HOWARD HANNA ELMIRA- New
 $188,000Active4 beds 2 baths2,415 sq. ft.
$188,000Active4 beds 2 baths2,415 sq. ft.1848 Acorn Road, Elmira, NY 14905
MLS# R1640463Listed by: HOWARD HANNA ELMIRA - New
 $45,000Active2 beds 1 baths1,152 sq. ft.
$45,000Active2 beds 1 baths1,152 sq. ft.609 Decker Avenue, Elmira, NY 14904
MLS# R1641188Listed by: RICHARD WINTERS REAL ESTATE - New
 $249,000Active3 beds 2 baths1,687 sq. ft.
$249,000Active3 beds 2 baths1,687 sq. ft.625 Roe Avenue, Elmira, NY 14905
MLS# R1641164Listed by: SIGNATURE PROPERTIES - New
 $170,000Active4 beds 2 baths3,541 sq. ft.
$170,000Active4 beds 2 baths3,541 sq. ft.605 Maple Avenue, Elmira, NY 14904
MLS# R1633536Listed by: KELLER WILLIAMS REALTY SOUTHERN TIER & FINGER LAKES
