1331 Whitney Rd E, Fairport, NY 14450
Local realty services provided by:HUNT Real Estate ERA
1331 Whitney Rd E,Fairport, NY 14450
$299,900
- 3 Beds
- 2 Baths
- 1,872 sq. ft.
- Single family
- Pending
Listed by: bonnie f pagano
Office: core agency re inc
MLS#:R1640248
Source:NY_GENRIS
Price summary
- Price:$299,900
- Price per sq. ft.:$160.2
About this home
This beautifully updated split-level home is perfectly situated across the street from Fellows Road Park! Thoughtfully maintained and upgraded, this home features Fairport Electric, a newer boiler, driveway, and windows, along with vinyl siding for low-maintenance living. The kitchen is a standout with sleek quartz countertops, stainless steel appliances, a built-in microwave, and a built-in oven—all appliances included! Hardwood flooring enhances the bedroom level, while luxury laminate flooring adds style and durability to the lower levels. The inviting lower-level family room features a cozy gas fireplace, perfect for gatherings. Additional conveniences include first-floor laundry, a spacious 2-car garage, and a large driveway with turnaround for easy parking. Enjoy peace of mind with spray foam insulation throughout the home, along with updated plumbing, electric and insulation for modern comfort and efficiency. The highlight is the expansive sunroom—ideal for relaxing or entertaining. With its prime location, extensive updates, and energy savings through Fairport Electric, this home has it all. Delayed NEGOTIATIONS: Offers to be reviewed after Wed. October 1st at 10 am.
Contact an agent
Home facts
- Year built:1964
- Listing ID #:R1640248
- Added:47 day(s) ago
- Updated:November 13, 2025 at 09:13 AM
Rooms and interior
- Bedrooms:3
- Total bathrooms:2
- Full bathrooms:1
- Half bathrooms:1
- Living area:1,872 sq. ft.
Heating and cooling
- Heating:Baseboard, Gas, Hot Water, Steam
Structure and exterior
- Roof:Asphalt
- Year built:1964
- Building area:1,872 sq. ft.
- Lot area:0.91 Acres
Utilities
- Water:Connected, Public, Water Connected
- Sewer:Septic Tank
Finances and disclosures
- Price:$299,900
- Price per sq. ft.:$160.2
- Tax amount:$6,623
New listings near 1331 Whitney Rd E
- New
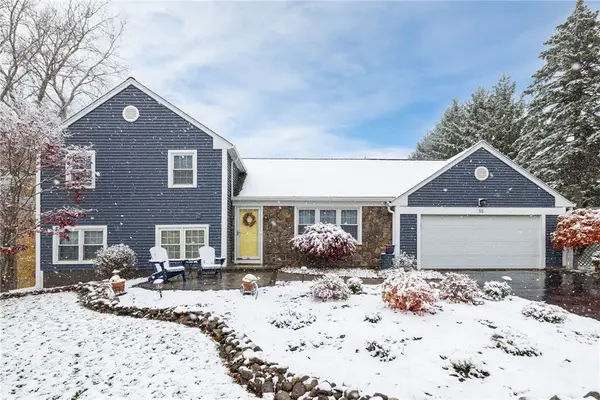 $425,000Active4 beds 2 baths2,002 sq. ft.
$425,000Active4 beds 2 baths2,002 sq. ft.55 Wincanton Drive, Fairport, NY 14450
MLS# R1650043Listed by: TRU AGENT REAL ESTATE - New
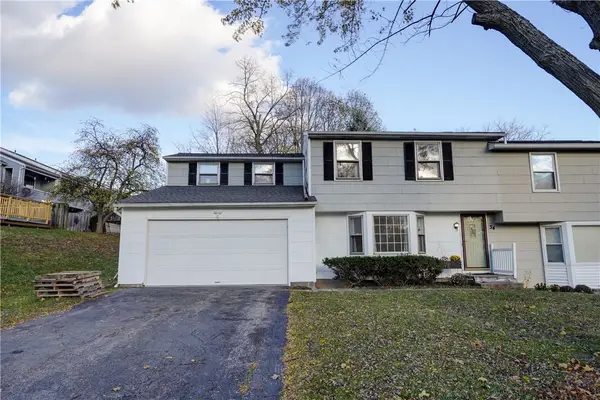 $199,900Active3 beds 3 baths1,266 sq. ft.
$199,900Active3 beds 3 baths1,266 sq. ft.34 Belinda Crescent, Fairport, NY 14450
MLS# R1649346Listed by: KELLER WILLIAMS REALTY GATEWAY - New
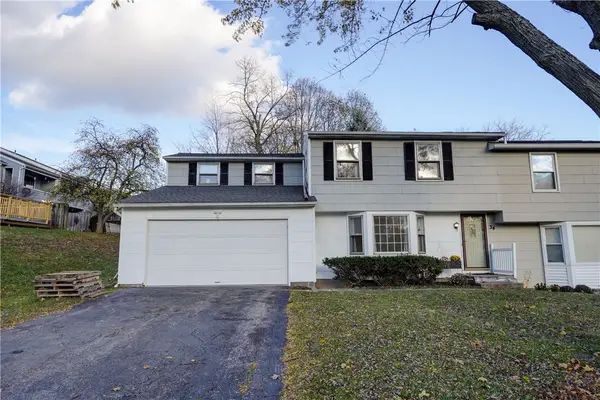 $199,900Active3 beds 3 baths1,266 sq. ft.
$199,900Active3 beds 3 baths1,266 sq. ft.34 Belinda Crescent, Fairport, NY 14450
MLS# R1649347Listed by: KELLER WILLIAMS REALTY GATEWAY - New
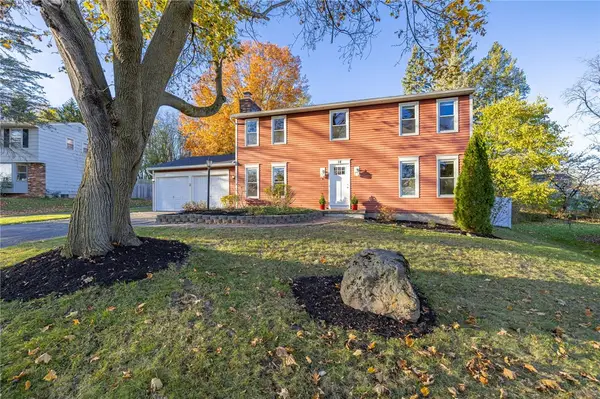 $324,900Active4 beds 2 baths1,606 sq. ft.
$324,900Active4 beds 2 baths1,606 sq. ft.14 Little Briggins Circle, Fairport, NY 14450
MLS# R1648511Listed by: KELLER WILLIAMS REALTY GREATER ROCHESTER - New
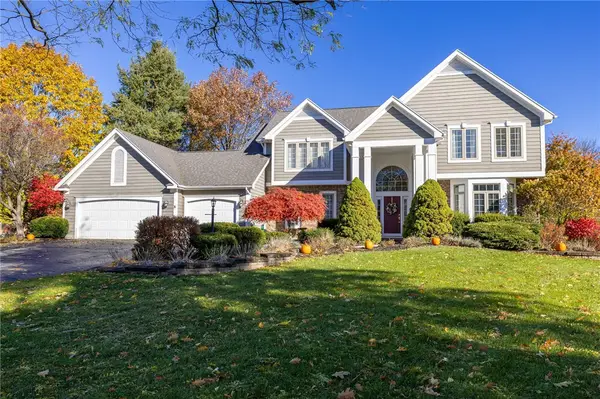 $619,900Active4 beds 3 baths2,848 sq. ft.
$619,900Active4 beds 3 baths2,848 sq. ft.8 Riesling Court, Fairport, NY 14450
MLS# R1625566Listed by: RE/MAX REALTY GROUP - New
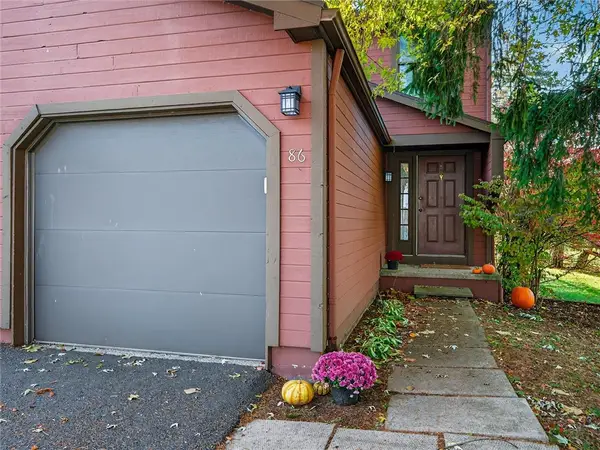 Listed by ERA$184,900Active2 beds 2 baths1,020 sq. ft.
Listed by ERA$184,900Active2 beds 2 baths1,020 sq. ft.86 Broxbourne Drive, Fairport, NY 14450
MLS# R1648814Listed by: HUNT REAL ESTATE ERA/COLUMBUS 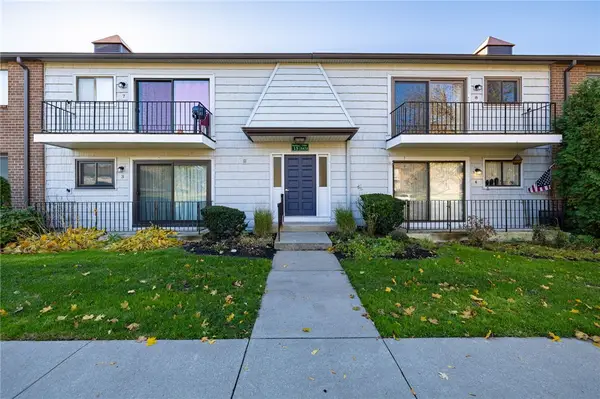 $199,900Pending2 beds 2 baths1,050 sq. ft.
$199,900Pending2 beds 2 baths1,050 sq. ft.15 Great Wood Court #6, Fairport, NY 14450
MLS# R1649169Listed by: KELLER WILLIAMS REALTY GREATER ROCHESTER- New
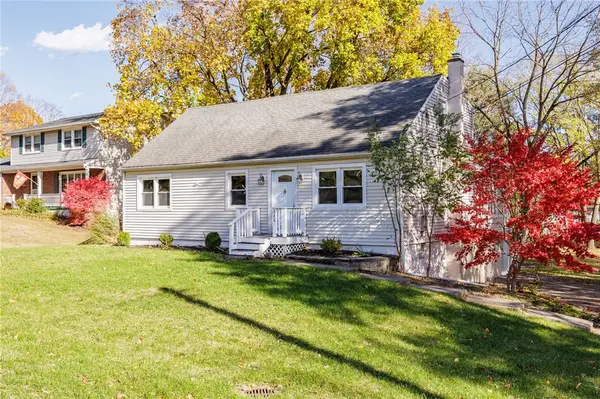 $274,900Active4 beds 3 baths2,036 sq. ft.
$274,900Active4 beds 3 baths2,036 sq. ft.282 Moseley Road, Fairport, NY 14450
MLS# R1649227Listed by: RE/MAX PLUS - New
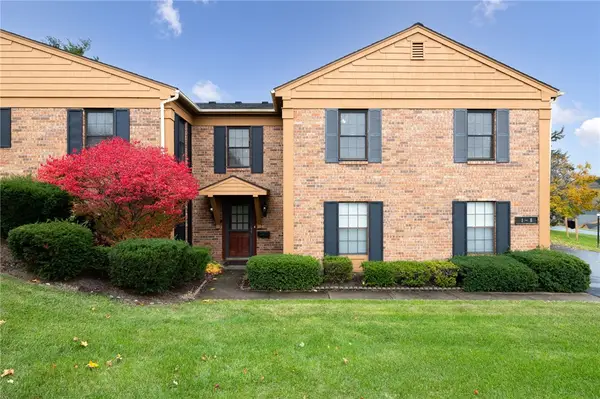 $279,900Active4 beds 3 baths1,640 sq. ft.
$279,900Active4 beds 3 baths1,640 sq. ft.1 Beacon Hill, Fairport, NY 14450
MLS# R1648451Listed by: RE/MAX PLUS 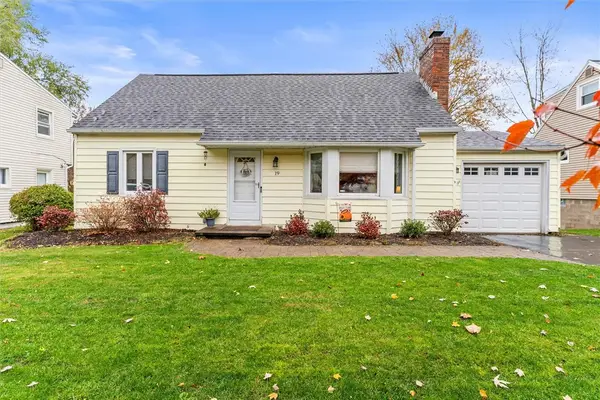 $274,900Pending4 beds 3 baths1,398 sq. ft.
$274,900Pending4 beds 3 baths1,398 sq. ft.19 Homestead Drive, Fairport, NY 14450
MLS# R1648023Listed by: RE/MAX PLUS
