18 Ashby Circle, Fairport, NY 14450
Local realty services provided by:HUNT Real Estate ERA
18 Ashby Circle,Fairport, NY 14450
$419,900
- 3 Beds
- 3 Baths
- 1,627 sq. ft.
- Townhouse
- Pending
Listed by:bill fanning
Office:smart real estate
MLS#:R1634972
Source:NY_GENRIS
Price summary
- Price:$419,900
- Price per sq. ft.:$258.08
- Monthly HOA dues:$390
About this home
Welcome Home! Just Unpack & Enjoy! Wonderful End Unit Townhome located in the highly desired Arbor Ridge Subdivision. Open floor plan offers a bright & airy home! Kitchen with Granite countertops, Travertine Tile backsplash, Island Breakfast Bar, Cabinets & Counters galore. Enclosed & Screened deck off the living room/dining area, facing south for that lovely afternoon/evening sun with stairs to the paver patio. Cozy gas Fireplace in the living room keeps you warm on those cold winter days. Hardwood floors in main areas and Plush W/W carpeting in the Bedrooms. Ceramic Tile flooring in all Baths. 2 Bedrooms with 2 Full Baths on the 1st floor with and an additional possible 3rd Bedroom with Full Bath, walk-in closet and egress window in the partially Finished Lower Level. 3 Egress windows make this lower level area comfortable and adds light and space to this gracious home! Brushed Nickle Hardware, Ceiling Fans, Huge Walk-in Closets, 1st Floor Laundry and Stainless Appliances, are just some of the upgraded features of this home. No-step garage, vinyl & stone exterior, and Lush Landscaping. HOA offers recreation lodge for your large get togethers / meetings. Close to shopping, YMCA and all needed amenities. You will not be disappointed! Open Saturday Sept 6th and Sunday Sept 7th, both days from 1-3. Negotiations begin on Wednesday, Sept 10th at noon.
Contact an agent
Home facts
- Year built:2012
- Listing ID #:R1634972
- Added:47 day(s) ago
- Updated:October 21, 2025 at 07:30 AM
Rooms and interior
- Bedrooms:3
- Total bathrooms:3
- Full bathrooms:3
- Living area:1,627 sq. ft.
Heating and cooling
- Cooling:Central Air
- Heating:Forced Air, Gas
Structure and exterior
- Roof:Asphalt, Shingle
- Year built:2012
- Building area:1,627 sq. ft.
- Lot area:0.08 Acres
Utilities
- Water:Connected, Public, Water Connected
- Sewer:Connected, Sewer Connected
Finances and disclosures
- Price:$419,900
- Price per sq. ft.:$258.08
- Tax amount:$10,798
New listings near 18 Ashby Circle
- New
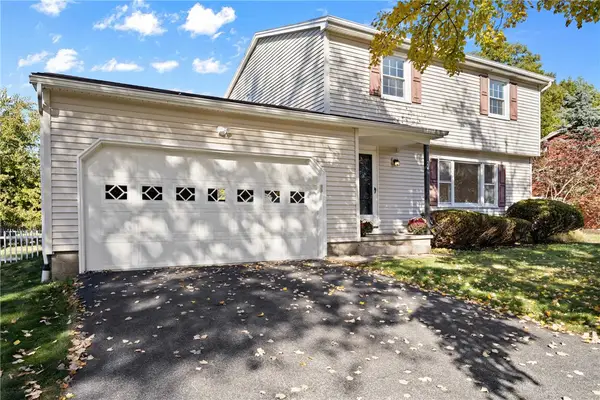 $299,900Active3 beds 2 baths1,400 sq. ft.
$299,900Active3 beds 2 baths1,400 sq. ft.24 Lisand Dr, Fairport, NY 14450
MLS# R1645546Listed by: HONEYFORD REAL ESTATE - New
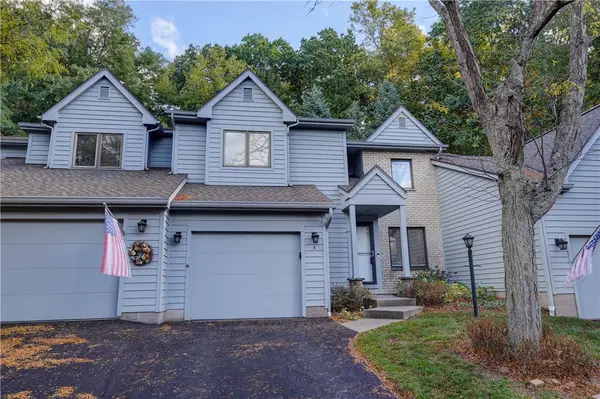 Listed by ERA$374,900Active2 beds 2 baths1,849 sq. ft.
Listed by ERA$374,900Active2 beds 2 baths1,849 sq. ft.4 Colonial Circle, Fairport, NY 14450
MLS# R1644913Listed by: HUNT REAL ESTATE ERA/COLUMBUS - New
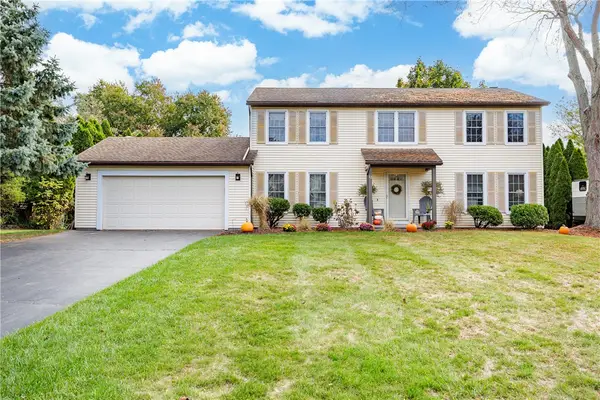 Listed by ERA$299,900Active4 beds 3 baths2,356 sq. ft.
Listed by ERA$299,900Active4 beds 3 baths2,356 sq. ft.12 Falling Brook Road, Fairport, NY 14450
MLS# R1636701Listed by: HUNT REAL ESTATE ERA/COLUMBUS - New
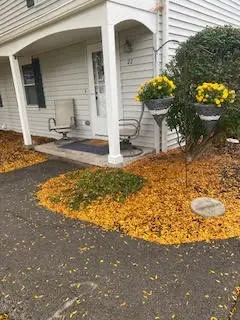 $179,900Active2 beds 1 baths840 sq. ft.
$179,900Active2 beds 1 baths840 sq. ft.22 Foxcroft Trail, Fairport, NY 14450
MLS# R1644945Listed by: RE/MAX PLUS - New
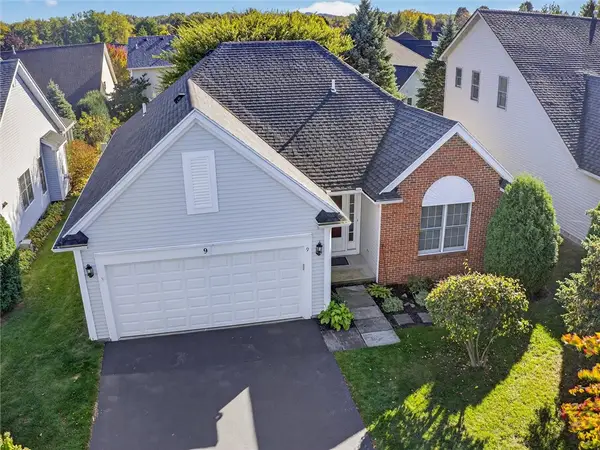 $299,000Active3 beds 2 baths1,402 sq. ft.
$299,000Active3 beds 2 baths1,402 sq. ft.9 Killeen Drive, Fairport, NY 14450
MLS# R1644796Listed by: SMART REAL ESTATE - New
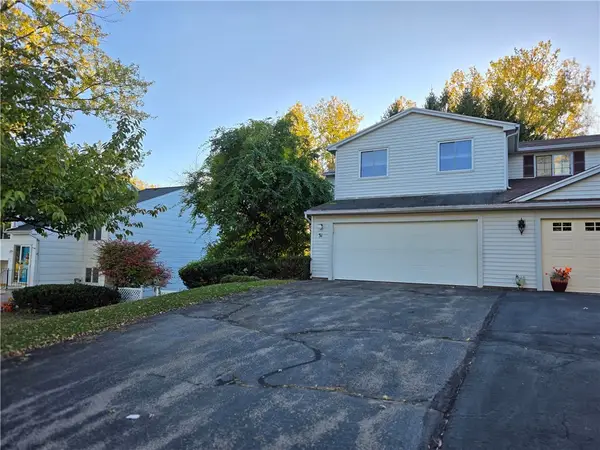 $199,000Active3 beds 3 baths1,500 sq. ft.
$199,000Active3 beds 3 baths1,500 sq. ft.31 Belinda Crescent, Fairport, NY 14450
MLS# R1644972Listed by: COLDWELL BANKER CUSTOM REALTY - New
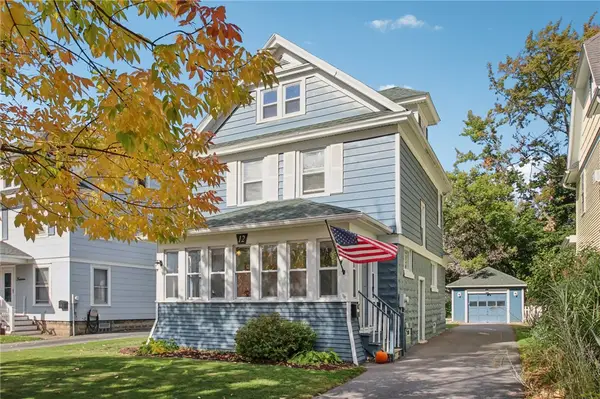 $279,000Active3 beds 2 baths1,240 sq. ft.
$279,000Active3 beds 2 baths1,240 sq. ft.12 Deland Park A, Fairport, NY 14450
MLS# R1643972Listed by: HOWARD HANNA - New
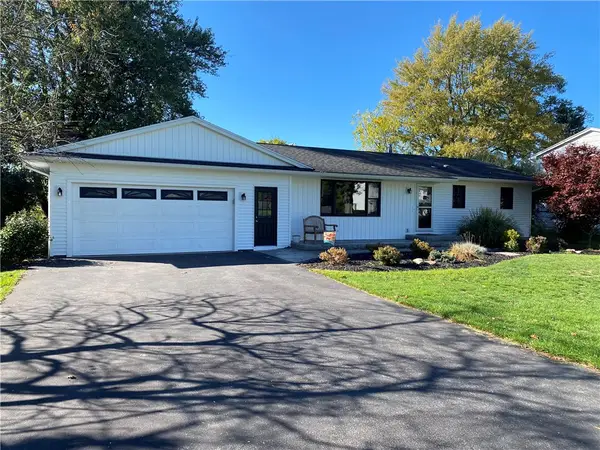 Listed by ERA$279,000Active3 beds 2 baths1,309 sq. ft.
Listed by ERA$279,000Active3 beds 2 baths1,309 sq. ft.9 Gentian Way, Fairport, NY 14450
MLS# R1644689Listed by: HUNT REAL ESTATE ERA/COLUMBUS - New
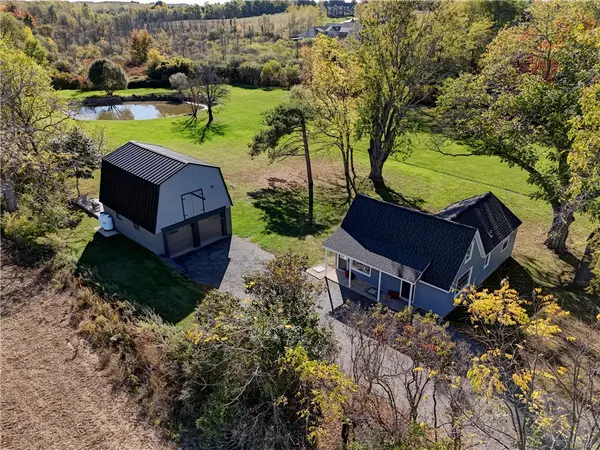 $249,900Active2 beds 1 baths1,039 sq. ft.
$249,900Active2 beds 1 baths1,039 sq. ft.3825 Atlantic Avenue, Fairport, NY 14450
MLS# R1641779Listed by: RE/MAX REALTY GROUP - New
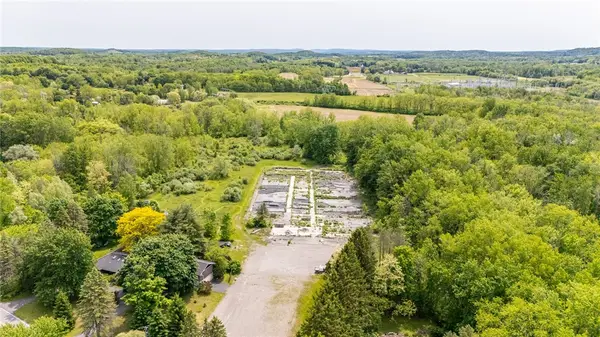 $599,900Active15.82 Acres
$599,900Active15.82 Acres23 Pannell Circle, Fairport, NY 14450
MLS# R1602436Listed by: BRIX & MAVEN REALTY GROUP LLC
