79 Saint Andrews Boulevard, Fairport, NY 14450
Local realty services provided by:ERA Team VP Real Estate
79 Saint Andrews Boulevard,Fairport, NY 14450
$478,500
- 4 Beds
- 3 Baths
- 2,278 sq. ft.
- Single family
- Pending
Listed by: vincent j ciffa
Office: wny metro roberts realty
MLS#:B1631892
Source:NY_GENRIS
Price summary
- Price:$478,500
- Price per sq. ft.:$210.05
- Monthly HOA dues:$2.5
About this home
Stately and beautifully appointed Colonial Style Home located just steps from the clubhouse at Eagle Vale Golf Club. Your new home sits in one of Fairport’s most sought-after neighborhoods, within the Fairport school system. From the moment you step into the dramatic two-story foyer, you’ll appreciate the open, sophisticated layout and designer finishes throughout. The first floor features hardwood flooring and a perfect flow, including a formal living room, elegant dining room, and a spacious family room showcasing a custom tile wood burning fireplace and built-in mantle. The main floor closet has been set as an optional laundry room which gives you the opportunity to utilize the space as a first floor laundry area. Owner currently uses basement as laundry. The spacious eat-in kitchen features maple cabinetry, high-end Formica countertops, and a peninsula that creates the perfect gathering spot for family and friends. Just off the kitchen, you will have access to the backyard and experience one of the home’s most impressive features — an outdoor covered patio space. This outdoor backyard space overlooks the meticulous gardens bringing in reminiscent Scottish breeze and golf course vibes which is located just a pitching wedge away. The expansive outdoor deck is an ideal setting for relaxing evenings or hosting friends and family. Upstairs, the oversized primary suite provides a peaceful retreat with an updated spa-style bathroom and ample closet space. Three additional bedrooms are generously sized and serviced by a full bath. Highly desirable and cost-effective Fairport Electric service. The basement is large with extra high ceilings making it a perfect spot to build out a home gym, spa or theatre. This home is truly turn-key. Walk just a few steps to Eagle Vale Golf Club and the Argyle Grill, sometimes referred to as the 19th Hole.
Contact an agent
Home facts
- Year built:1989
- Listing ID #:B1631892
- Added:113 day(s) ago
- Updated:December 17, 2025 at 10:04 AM
Rooms and interior
- Bedrooms:4
- Total bathrooms:3
- Full bathrooms:2
- Half bathrooms:1
- Living area:2,278 sq. ft.
Heating and cooling
- Cooling:Central Air
- Heating:Electric
Structure and exterior
- Roof:Shingle
- Year built:1989
- Building area:2,278 sq. ft.
- Lot area:0.28 Acres
Utilities
- Water:Connected, Public, Water Connected
- Sewer:Connected, Sewer Connected
Finances and disclosures
- Price:$478,500
- Price per sq. ft.:$210.05
- Tax amount:$9,995
New listings near 79 Saint Andrews Boulevard
- New
 $169,900Active2 beds 1 baths924 sq. ft.
$169,900Active2 beds 1 baths924 sq. ft.7 Falcon Lane W, Fairport, NY 14450
MLS# R1654024Listed by: BLAIN REALTY, INC. 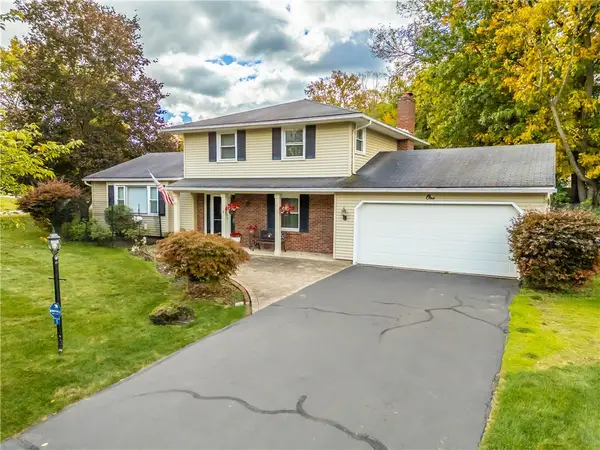 $349,900Pending4 beds 3 baths1,883 sq. ft.
$349,900Pending4 beds 3 baths1,883 sq. ft.1 Cypress Circle, Fairport, NY 14450
MLS# R1652999Listed by: HOWARD HANNA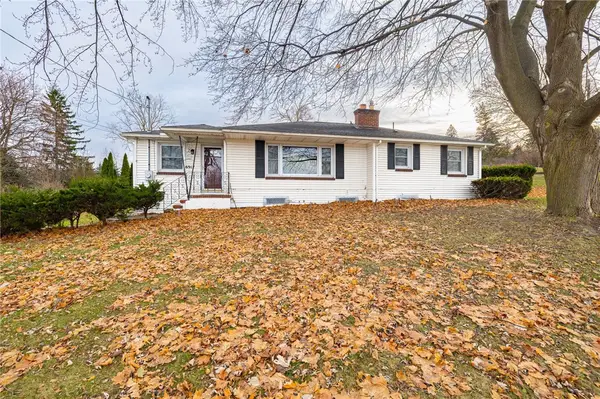 $199,900Pending3 beds 2 baths1,920 sq. ft.
$199,900Pending3 beds 2 baths1,920 sq. ft.6917 Pittsford Palmyra Road, Fairport, NY 14450
MLS# R1651041Listed by: KELLER WILLIAMS REALTY GREATER ROCHESTER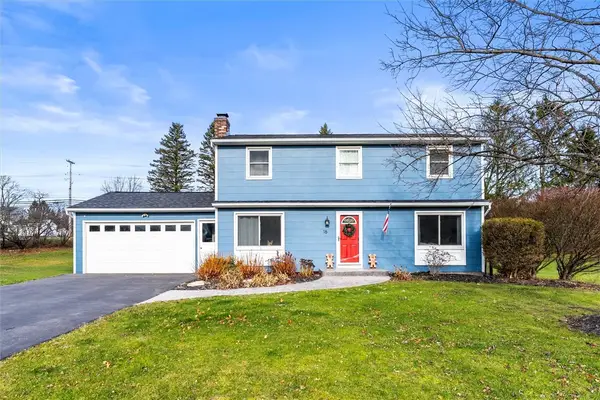 $374,900Active3 beds 3 baths1,632 sq. ft.
$374,900Active3 beds 3 baths1,632 sq. ft.16 Mount Vernon Circle, Fairport, NY 14450
MLS# R1653245Listed by: SHARON QUATAERT REALTY $374,900Pending4 beds 3 baths1,776 sq. ft.
$374,900Pending4 beds 3 baths1,776 sq. ft.25 Brookside Drive, Fairport, NY 14450
MLS# R1652590Listed by: RE/MAX PLUS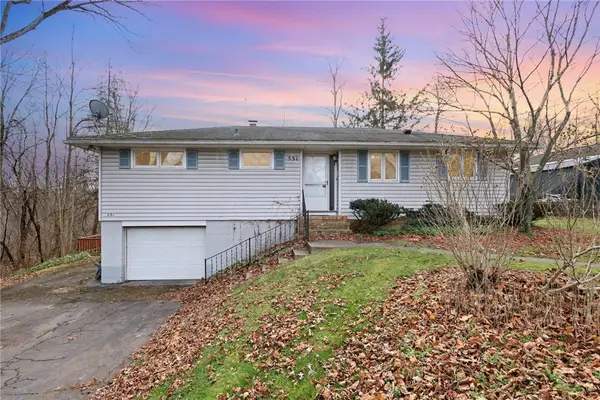 $249,900Active3 beds 2 baths1,142 sq. ft.
$249,900Active3 beds 2 baths1,142 sq. ft.531 Macedon Center Road, Fairport, NY 14450
MLS# R1653084Listed by: HOWARD HANNA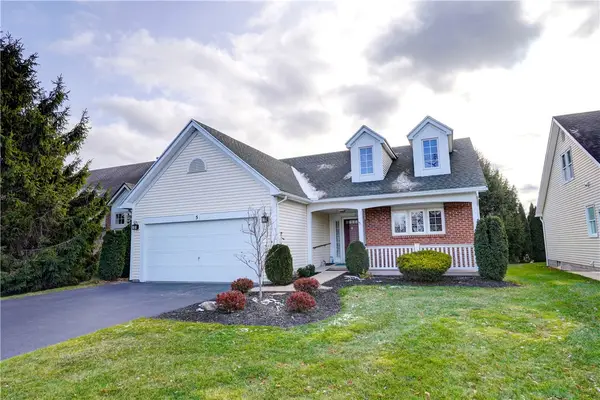 $349,900Pending2 beds 2 baths1,490 sq. ft.
$349,900Pending2 beds 2 baths1,490 sq. ft.5 Killeen Drive, Fairport, NY 14450
MLS# R1653032Listed by: HOWARD HANNA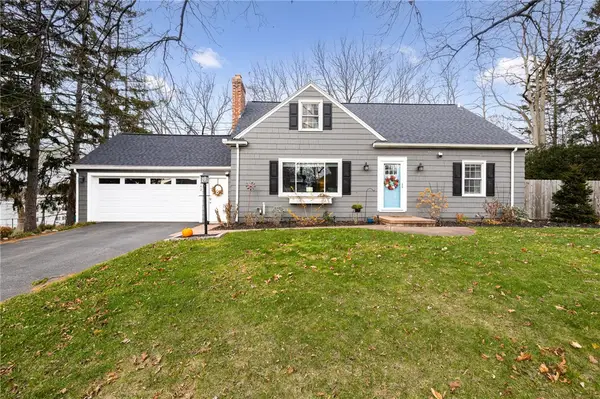 $389,000Pending3 beds 2 baths1,911 sq. ft.
$389,000Pending3 beds 2 baths1,911 sq. ft.942 Whitney Road W, Fairport, NY 14450
MLS# R1652996Listed by: TRU AGENT REAL ESTATE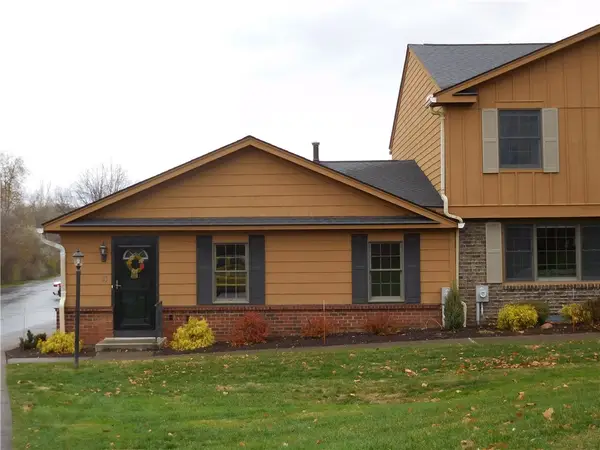 $350,000Active3 beds 2 baths1,331 sq. ft.
$350,000Active3 beds 2 baths1,331 sq. ft.11 Huxley Way, Fairport, NY 14450
MLS# R1652541Listed by: HOWARD HANNA $349,900Pending4 beds 3 baths2,232 sq. ft.
$349,900Pending4 beds 3 baths2,232 sq. ft.86 Shagbark, Fairport, NY 14450
MLS# R1650983Listed by: RE/MAX REALTY GROUP
