1564 Hayride Drive, Farmington, NY 14425
Local realty services provided by:HUNT Real Estate ERA
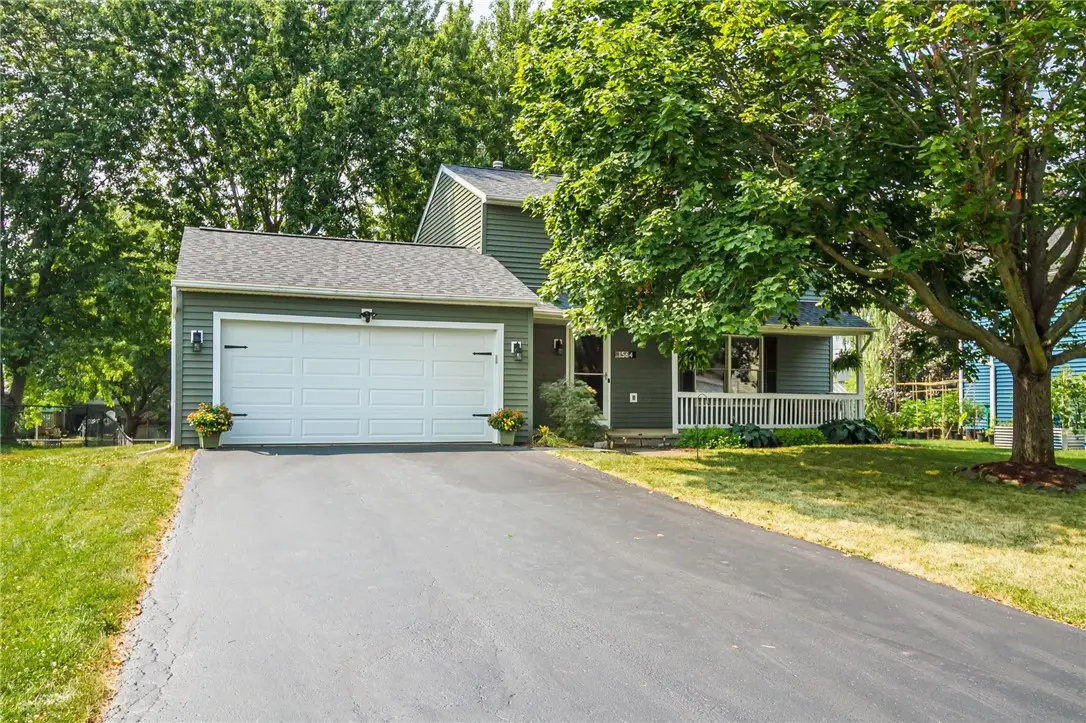
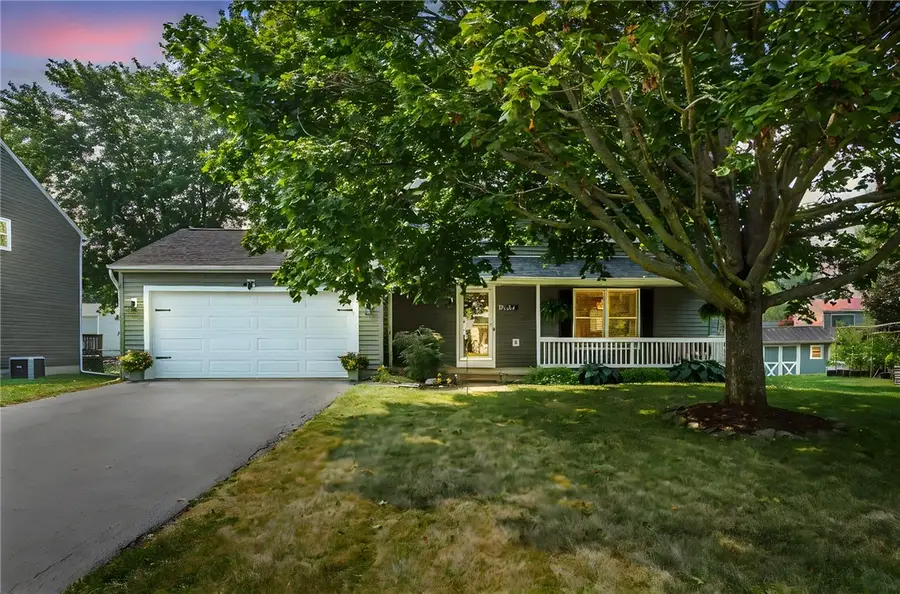

1564 Hayride Drive,Farmington, NY 14425
$249,900
- 3 Beds
- 2 Baths
- 1,440 sq. ft.
- Single family
- Pending
Listed by:colin dombek
Office:re/max plus
MLS#:R1627414
Source:NY_GENRIS
Price summary
- Price:$249,900
- Price per sq. ft.:$173.54
- Monthly HOA dues:$34
About this home
Welcome to 1564 Hayride Drive, where classic colonial style meets modern comfort and updates that make everyday living feel effortless.
Step through the front door and into a light-filled living room with rich hardwood floors and an electric fireplace that adds instant coziness. The layout flows seamlessly into the dining area, perfect for everything from quiet weeknight dinners to holiday gatherings.
The kitchen offers a fresh, modern feel with white cabinetry, dark countertops, and a large bay window that frames the backyard view. An adjacent eat-in area creates the perfect morning coffee spot or casual dinner nook, with direct access to the vinyl deck and backyard — ideal for entertaining or relaxing under the trees.
Upstairs, you’ll find three comfortable bedrooms, including a spacious primary suite with a walk-in closet. The full bathroom features a new vanity and a convenient walk-through layout, making it easy to convert into a second-floor laundry down the line if desired.
The finished basement adds even more living space, whether you're hosting game night, setting up a home office, or creating a cozy movie zone, there's room for it all. And with a new furnace and A/C system installed in 2022, the home stays comfortable year-round.
Outside, the vinyl deck overlooks a private, tree-shaded backyard, creating the perfect setting for al fresco meals and quiet evenings. And thanks to a brand new roof and siding installed in 2025, plus a two-car attached garage, you'll enjoy not just style and function, but long-term peace of mind. Delayed Negotiations Tuesday August 12th @ 10am. Open House Saturday August 9th 11am-12:30pm
Contact an agent
Home facts
- Year built:1987
- Listing Id #:R1627414
- Added:8 day(s) ago
- Updated:August 14, 2025 at 01:09 PM
Rooms and interior
- Bedrooms:3
- Total bathrooms:2
- Full bathrooms:1
- Half bathrooms:1
- Living area:1,440 sq. ft.
Heating and cooling
- Cooling:Central Air
- Heating:Forced Air, Gas
Structure and exterior
- Roof:Asphalt
- Year built:1987
- Building area:1,440 sq. ft.
- Lot area:0.17 Acres
Utilities
- Water:Connected, Public, Water Connected
- Sewer:Connected, Sewer Connected
Finances and disclosures
- Price:$249,900
- Price per sq. ft.:$173.54
- Tax amount:$4,136
New listings near 1564 Hayride Drive
- Open Sat, 11am to 12:30pmNew
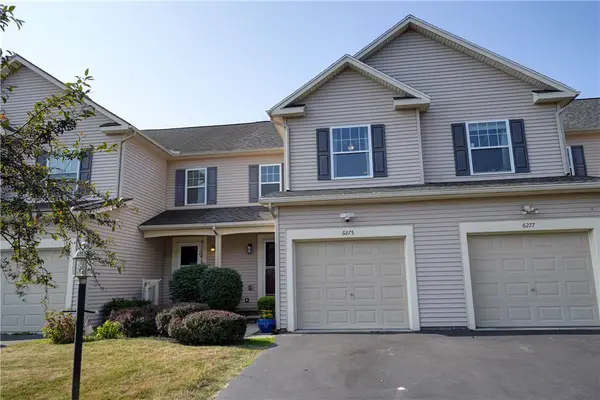 $240,000Active3 beds 3 baths1,388 sq. ft.
$240,000Active3 beds 3 baths1,388 sq. ft.6275 Mallard Point, Farmington, NY 14425
MLS# R1630246Listed by: HOWARD HANNA - New
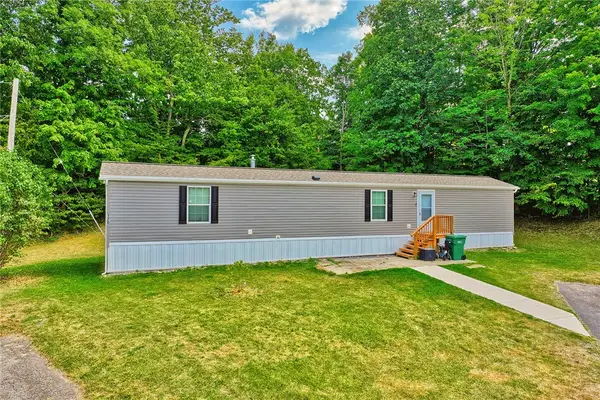 $80,000Active3 beds 2 baths980 sq. ft.
$80,000Active3 beds 2 baths980 sq. ft.128 Tidd Circle, Farmington, NY 14425
MLS# R1629518Listed by: RE/MAX REALTY GROUP - New
 $559,900Active4 beds 3 baths2,423 sq. ft.
$559,900Active4 beds 3 baths2,423 sq. ft.6016 Ivory Dr Drive, Farmington, NY 14425
MLS# R1629389Listed by: KELLER WILLIAMS REALTY GATEWAY  $295,000Active3 beds 2 baths2,280 sq. ft.
$295,000Active3 beds 2 baths2,280 sq. ft.4804 Kyte Road, Shortsville, NY 14548
MLS# R1627482Listed by: FREE HOME INSPECTION REALTY LLC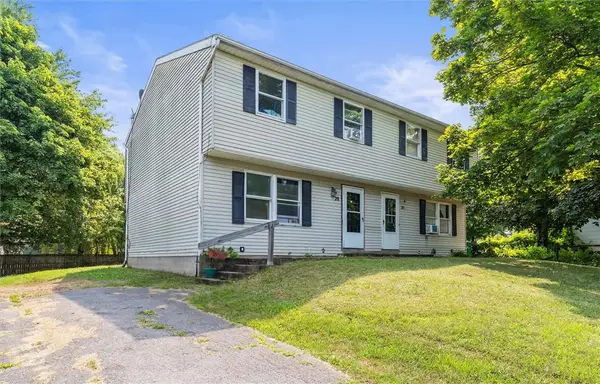 Listed by ERA$309,900Active6 beds 4 baths2,320 sq. ft.
Listed by ERA$309,900Active6 beds 4 baths2,320 sq. ft.26-28 Coachlight Circle, Farmington, NY 14425
MLS# R1626073Listed by: HUNT REAL ESTATE ERA/COLUMBUS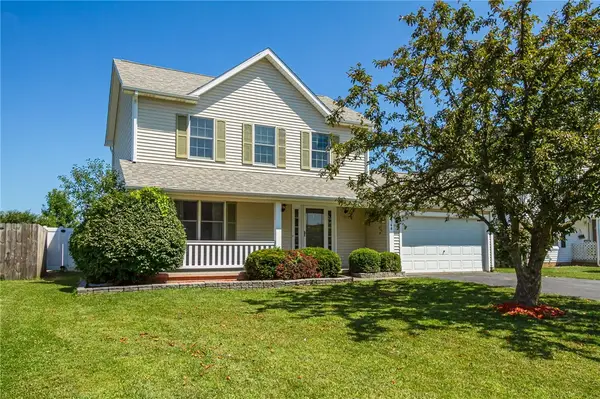 $280,000Pending3 beds 2 baths1,376 sq. ft.
$280,000Pending3 beds 2 baths1,376 sq. ft.5768 Oatfield Dr, Farmington, NY 14425
MLS# R1624896Listed by: KELLER WILLIAMS REALTY GATEWAY $399,900Pending3 beds 3 baths1,848 sq. ft.
$399,900Pending3 beds 3 baths1,848 sq. ft.85 Rausler Road, Farmington, NY 14425
MLS# R1625115Listed by: UPSTATE PRESTIGE PROPERTIES $715,000Active4 beds 5 baths3,774 sq. ft.
$715,000Active4 beds 5 baths3,774 sq. ft.5959 Woodside Circle, Farmington, NY 14425
MLS# R1624019Listed by: CRANE REALTY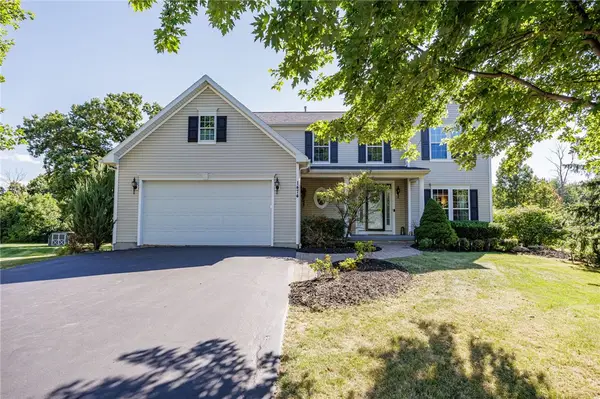 $499,000Pending4 beds 4 baths2,744 sq. ft.
$499,000Pending4 beds 4 baths2,744 sq. ft.1474 Fraser Way, Farmington, NY 14425
MLS# R1624536Listed by: RE/MAX REALTY GROUP

