5959 Woodside Circle, Farmington, NY 14425
Local realty services provided by:ERA Team VP Real Estate

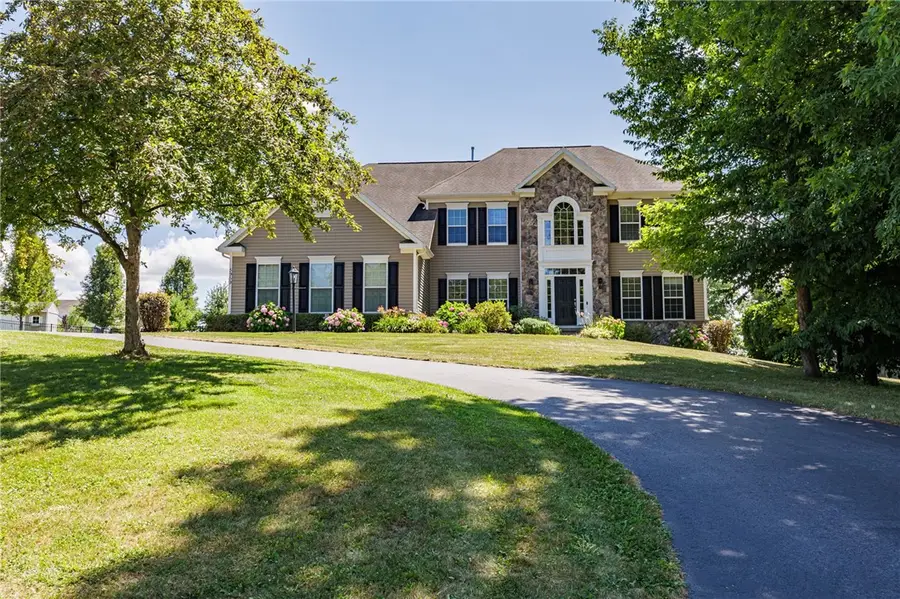
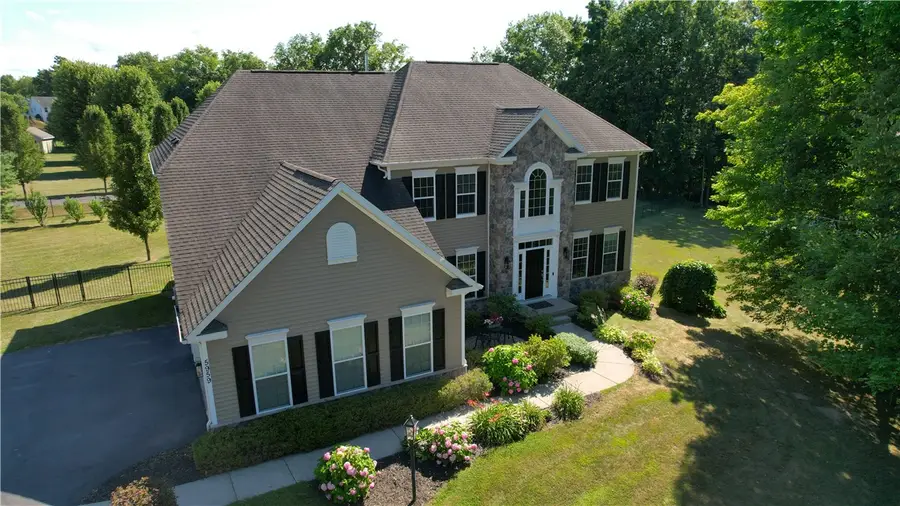
5959 Woodside Circle,Farmington, NY 14425
$715,000
- 4 Beds
- 5 Baths
- 3,774 sq. ft.
- Single family
- Active
Listed by:jacqueline c. crane
Office:crane realty
MLS#:R1624019
Source:NY_GENRIS
Price summary
- Price:$715,000
- Price per sq. ft.:$189.45
About this home
Located on a quiet, private cul-de-sac, this custom-built home offers over an acre of space, blending comfort, style, and functionality. The open floor plan features extensive hardwood flooring and a spacious cherry kitchen with a large center island and plenty of storage—perfect for everyday living and entertaining. The two-story family room is a standout, with soaring ceilings and large Palladian windows that fill the space with natural light.
Upstairs, the primary suite is generously sized with two walk-in closets and a well-appointed en-suite bathroom. In total, the home offers four bedrooms and four and a half bathrooms, with large, open rooms throughout. The finished basement adds approximately 900 square feet of living space, including a dedicated movie room for relaxing or entertaining guests.
Outside, the fully fenced backyard provides privacy and room to enjoy the outdoors. Set in a great location close to schools, shopping, and commuter routes, this home offers both convenience and a peaceful setting. Some furniture is available and negotiable, making this home move-in ready with added flexibility. Home includes a wired backup generator for reliable power during outages.
Contact an agent
Home facts
- Year built:2008
- Listing Id #:R1624019
- Added:22 day(s) ago
- Updated:August 14, 2025 at 02:53 PM
Rooms and interior
- Bedrooms:4
- Total bathrooms:5
- Full bathrooms:4
- Half bathrooms:1
- Living area:3,774 sq. ft.
Heating and cooling
- Cooling:Central Air
- Heating:Forced Air, Gas
Structure and exterior
- Year built:2008
- Building area:3,774 sq. ft.
- Lot area:1.2 Acres
Utilities
- Water:Connected, Public, Water Connected
- Sewer:Connected, Sewer Connected
Finances and disclosures
- Price:$715,000
- Price per sq. ft.:$189.45
- Tax amount:$12,991
New listings near 5959 Woodside Circle
- Open Sat, 11am to 12:30pmNew
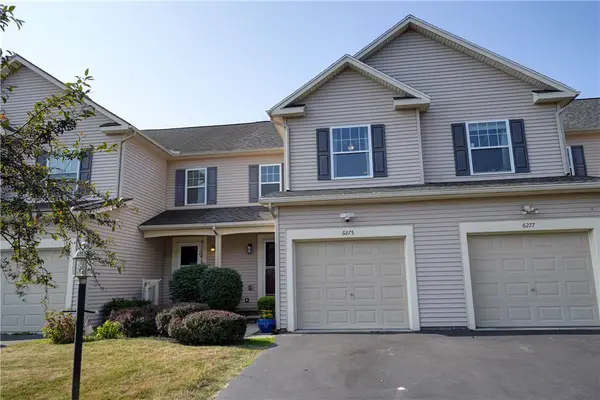 $240,000Active3 beds 3 baths1,388 sq. ft.
$240,000Active3 beds 3 baths1,388 sq. ft.6275 Mallard Point, Farmington, NY 14425
MLS# R1630246Listed by: HOWARD HANNA - New
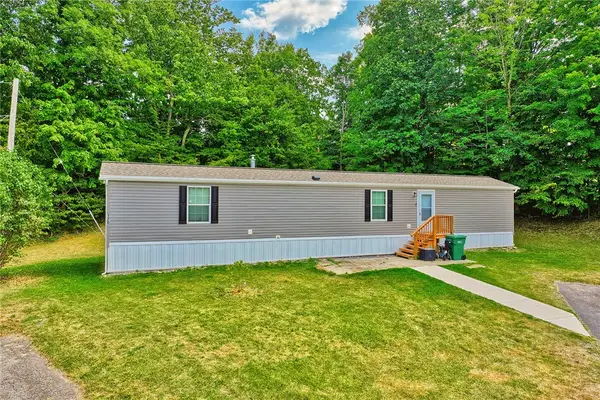 $80,000Active3 beds 2 baths980 sq. ft.
$80,000Active3 beds 2 baths980 sq. ft.128 Tidd Circle, Farmington, NY 14425
MLS# R1629518Listed by: RE/MAX REALTY GROUP - New
 $559,900Active4 beds 3 baths2,423 sq. ft.
$559,900Active4 beds 3 baths2,423 sq. ft.6016 Ivory Dr Drive, Farmington, NY 14425
MLS# R1629389Listed by: KELLER WILLIAMS REALTY GATEWAY 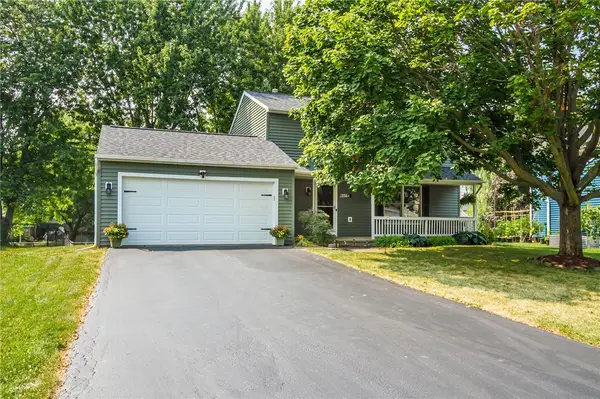 $249,900Pending3 beds 2 baths1,440 sq. ft.
$249,900Pending3 beds 2 baths1,440 sq. ft.1564 Hayride Drive, Farmington, NY 14425
MLS# R1627414Listed by: RE/MAX PLUS $295,000Active3 beds 2 baths2,280 sq. ft.
$295,000Active3 beds 2 baths2,280 sq. ft.4804 Kyte Road, Shortsville, NY 14548
MLS# R1627482Listed by: FREE HOME INSPECTION REALTY LLC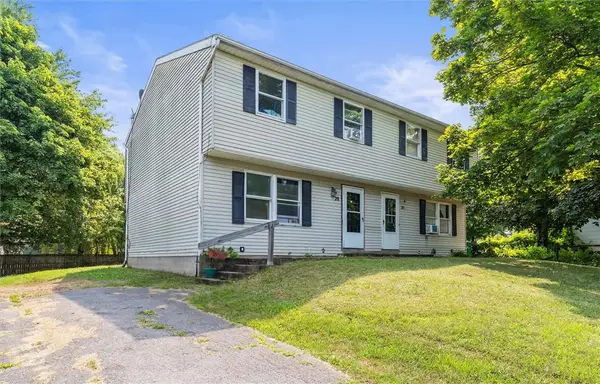 Listed by ERA$309,900Active6 beds 4 baths2,320 sq. ft.
Listed by ERA$309,900Active6 beds 4 baths2,320 sq. ft.26-28 Coachlight Circle, Farmington, NY 14425
MLS# R1626073Listed by: HUNT REAL ESTATE ERA/COLUMBUS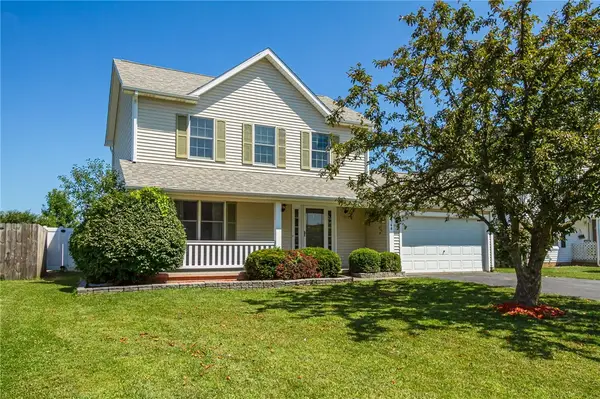 $280,000Pending3 beds 2 baths1,376 sq. ft.
$280,000Pending3 beds 2 baths1,376 sq. ft.5768 Oatfield Dr, Farmington, NY 14425
MLS# R1624896Listed by: KELLER WILLIAMS REALTY GATEWAY $399,900Pending3 beds 3 baths1,848 sq. ft.
$399,900Pending3 beds 3 baths1,848 sq. ft.85 Rausler Road, Farmington, NY 14425
MLS# R1625115Listed by: UPSTATE PRESTIGE PROPERTIES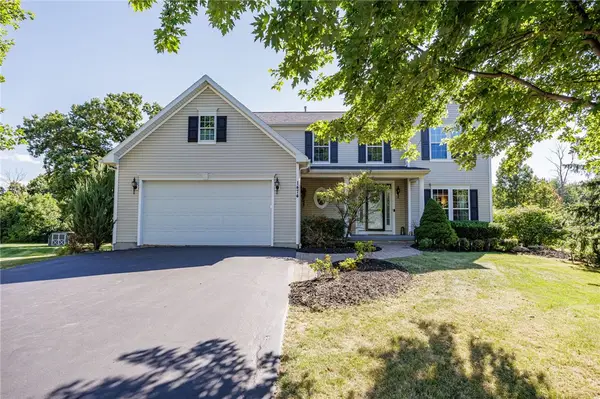 $499,000Pending4 beds 4 baths2,744 sq. ft.
$499,000Pending4 beds 4 baths2,744 sq. ft.1474 Fraser Way, Farmington, NY 14425
MLS# R1624536Listed by: RE/MAX REALTY GROUP
