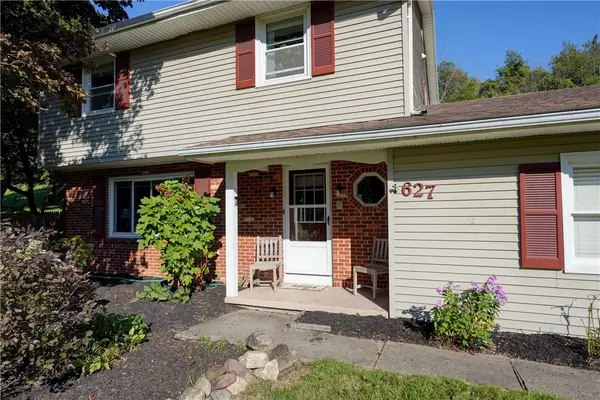5985 Redfield Dr Drive, Farmington, NY 14425
Local realty services provided by:HUNT Real Estate ERA
5985 Redfield Dr Drive,Farmington, NY 14425
$450,000
- 3 Beds
- 3 Baths
- 1,612 sq. ft.
- Condominium
- Pending
Listed by:jillian r heinold
Office:keller williams realty gateway
MLS#:R1601752
Source:NY_GENRIS
Price summary
- Price:$450,000
- Price per sq. ft.:$279.16
- Monthly HOA dues:$240
About this home
Welcome to 5985 Redfield Drive in Farmington, NY! You will experience the perfect blend of comfort and convenience in this beautifully designed townhome. Featuring 3 bedrooms and 3 full bathrooms, this open-concept home offers modern living at its finest. Enjoy tall ceilings, a large pantry, and a first-floor laundry for everyday ease. The three-season porch provides a cozy space to relax and entertain, while the in-unit elevator ensures effortless access to all levels. Thoughtfully designed with ADA accessibility in mind, this home offers wide hallways, accessible bathrooms, and seamless transitions throughout. Enjoy the easy to clean luxury vinyl plank flooring throughout the main and lower level with low maintenance living. No need to worry about storage as there are two unfinished areas in the basement with plenty of storage, and closet space. You will also find a back up generator and a private backyard. A short drive to restaurants, groceries and highway access.
Contact an agent
Home facts
- Year built:2020
- Listing ID #:R1601752
- Added:154 day(s) ago
- Updated:September 07, 2025 at 07:20 AM
Rooms and interior
- Bedrooms:3
- Total bathrooms:3
- Full bathrooms:3
- Living area:1,612 sq. ft.
Heating and cooling
- Cooling:Central Air
- Heating:Forced Air, Gas
Structure and exterior
- Roof:Asphalt
- Year built:2020
- Building area:1,612 sq. ft.
- Lot area:0.16 Acres
Schools
- High school:Victor Senior High
- Middle school:Victor Junior High
Utilities
- Water:Connected, Public, Water Connected
- Sewer:Connected, Sewer Connected
Finances and disclosures
- Price:$450,000
- Price per sq. ft.:$279.16
- Tax amount:$7,261
New listings near 5985 Redfield Dr Drive
- New
 $150,000Active2.1 Acres
$150,000Active2.1 AcresCo Rd 41, Farmington, NY 14425
MLS# R1638750Listed by: WCI REALTY - New
 $395,000Active4 beds 2 baths1,970 sq. ft.
$395,000Active4 beds 2 baths1,970 sq. ft.173 Mulberry Drive, Farmington, NY 14425
MLS# R1632719Listed by: MITCHELL PIERSON, JR., INC.  $349,900Pending4 beds 3 baths1,872 sq. ft.
$349,900Pending4 beds 3 baths1,872 sq. ft.6215 Buckskin Drive, Farmington, NY 14425
MLS# R1637588Listed by: KELLER WILLIAMS REALTY GATEWAY $265,000Pending4 beds 2 baths1,468 sq. ft.
$265,000Pending4 beds 2 baths1,468 sq. ft.1601 Flaxen Drive, Farmington, NY 14425
MLS# R1638421Listed by: HOWARD HANNA $459,999Active4 beds 3 baths2,186 sq. ft.
$459,999Active4 beds 3 baths2,186 sq. ft.6049 Amber Drive, Farmington, NY 14425
MLS# R1636713Listed by: EMPIRE REALTY GROUP $199,900Pending4 beds 2 baths1,416 sq. ft.
$199,900Pending4 beds 2 baths1,416 sq. ft.5715 Dalton Drive, Farmington, NY 14425
MLS# R1635952Listed by: TRU AGENT REAL ESTATE $699,000Active4 beds 5 baths3,774 sq. ft.
$699,000Active4 beds 5 baths3,774 sq. ft.5959 Woodside Circle, Farmington, NY 14425
MLS# R1636564Listed by: CRANE REALTY- Open Sat, 1 to 5pm
 $679,900Active3 beds 3 baths2,236 sq. ft.
$679,900Active3 beds 3 baths2,236 sq. ft.6103 Caleb Ct Court, Farmington, NY 14425
MLS# R1636855Listed by: KELLER WILLIAMS REALTY GATEWAY  $699,900Active4 beds 3 baths2,669 sq. ft.
$699,900Active4 beds 3 baths2,669 sq. ft.1548 Osburn Ln Lane, Farmington, NY 14425
MLS# R1636537Listed by: KELLER WILLIAMS REALTY GATEWAY $234,900Pending3 beds 2 baths1,400 sq. ft.
$234,900Pending3 beds 2 baths1,400 sq. ft.627 Hook Road, Farmington, NY 14425
MLS# R1635572Listed by: GRIFFITH REALTY GROUP
