6215 Buckskin Drive, Farmington, NY 14425
Local realty services provided by:ERA Team VP Real Estate
6215 Buckskin Drive,Farmington, NY 14425
$349,900
- 4 Beds
- 3 Baths
- 1,872 sq. ft.
- Single family
- Pending
Listed by: judith gorenflo
Office: keller williams realty gateway
MLS#:R1637588
Source:NY_GENRIS
Price summary
- Price:$349,900
- Price per sq. ft.:$186.91
About this home
Move-In Ready Home in Victor Schools! Welcome to this beautifully maintained 4-bedroom, 2.5-bath home in a prime Farmington location. The spacious Primary Suite features a full bath and ample closet space. A formal dining room and bright living room offer plenty of space for gatherings, while the open kitchen–family room combination is perfect for everyday living. The family room features a cozy gas fireplace, and the kitchen boasts a center island, stainless steel appliances, and generous storage. A first-floor laundry adds convenience. The lower level includes approx. 420 sq. ft. finished basement with an egress window—ideal for a home office, TV/game room, or gym. Step outside to your private backyard oasis with a stamped concrete patio, above-ground pool, and storage shed—perfect for relaxing or entertaining. Located near parks, the Auburn Trail, and expressways, this home combines comfort, style, and convenience. Recent Updates New Siding, New Roof, Family Room Carpet, Fresh Paint and Tons more. Delayed Negotiations September 23rd at 3pm. Please have offers in by noon and provide 24 hour life of offer.
Contact an agent
Home facts
- Year built:1974
- Listing ID #:R1637588
- Added:57 day(s) ago
- Updated:November 14, 2025 at 08:40 AM
Rooms and interior
- Bedrooms:4
- Total bathrooms:3
- Full bathrooms:2
- Half bathrooms:1
- Living area:1,872 sq. ft.
Heating and cooling
- Cooling:Central Air
- Heating:Forced Air, Gas
Structure and exterior
- Roof:Asphalt
- Year built:1974
- Building area:1,872 sq. ft.
- Lot area:0.34 Acres
Utilities
- Water:Connected, Public, Water Connected
- Sewer:Connected, Sewer Connected
Finances and disclosures
- Price:$349,900
- Price per sq. ft.:$186.91
- Tax amount:$6,385
New listings near 6215 Buckskin Drive
- New
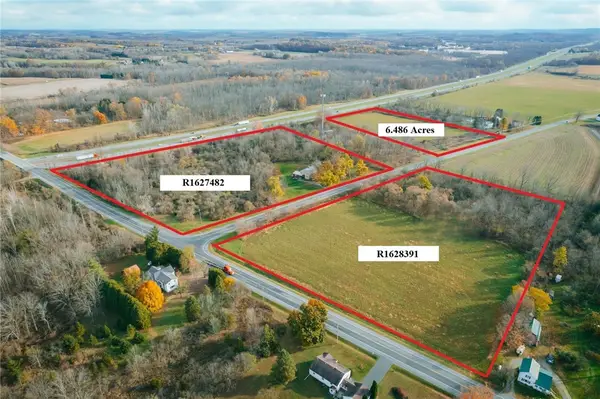 $64,860Active6.49 Acres
$64,860Active6.49 AcresKyte Road, Shortsville, NY 14548
MLS# R1628373Listed by: FREE HOME INSPECTION REALTY LLC - New
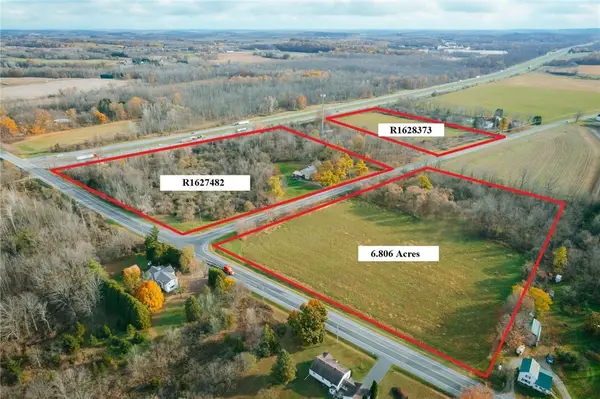 $68,060Active6.81 Acres
$68,060Active6.81 AcresKyte Road, Shortsville, NY 14548
MLS# R1628391Listed by: FREE HOME INSPECTION REALTY LLC - Open Sat, 1:45 to 3:45pmNew
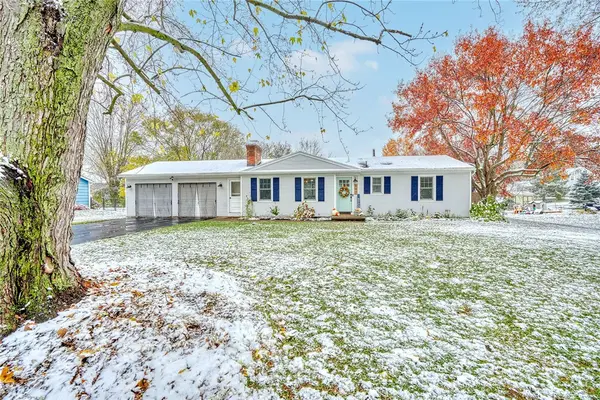 $214,900Active3 beds 1 baths1,042 sq. ft.
$214,900Active3 beds 1 baths1,042 sq. ft.197 Heather Lane, Farmington, NY 14425
MLS# R1650038Listed by: RE/MAX REALTY GROUP  $239,900Pending4 beds 2 baths1,298 sq. ft.
$239,900Pending4 beds 2 baths1,298 sq. ft.146 Hook Road, Farmington, NY 14425
MLS# R1648563Listed by: RE/MAX PLUS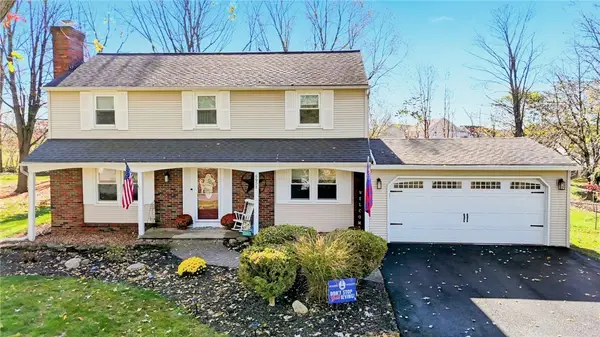 $375,000Pending4 beds 3 baths2,224 sq. ft.
$375,000Pending4 beds 3 baths2,224 sq. ft.6051 Holly Lane, Farmington, NY 14425
MLS# R1648099Listed by: EXP REALTY, LLC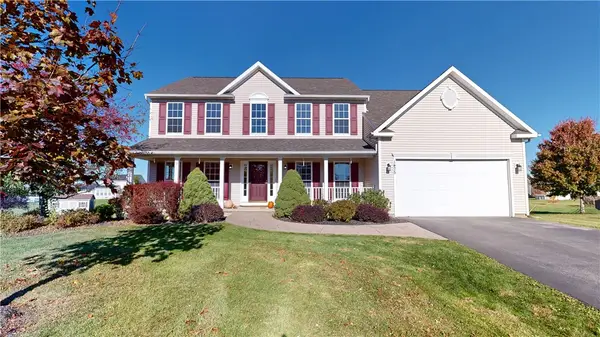 $489,900Pending4 beds 3 baths2,856 sq. ft.
$489,900Pending4 beds 3 baths2,856 sq. ft.1475 Fraser Way, Farmington, NY 14425
MLS# R1647698Listed by: IVY HOUSE REALTY LLC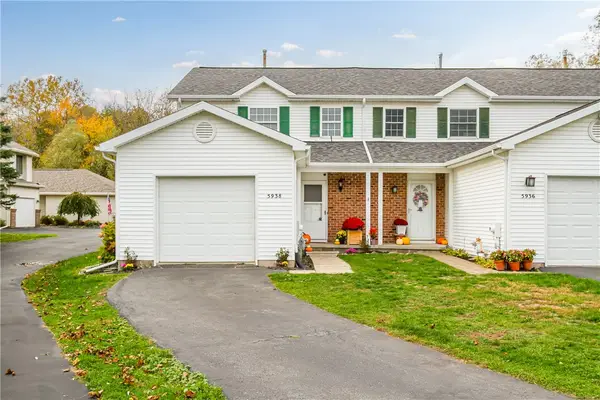 $239,900Pending2 beds 2 baths1,408 sq. ft.
$239,900Pending2 beds 2 baths1,408 sq. ft.5938 Calm Lake Drive, Farmington, NY 14425
MLS# R1646594Listed by: TRU AGENT REAL ESTATE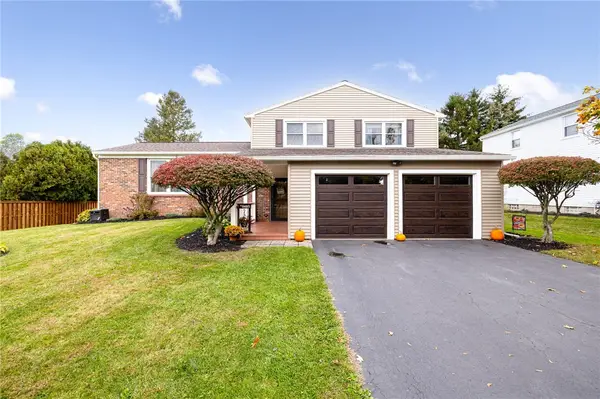 $279,900Pending4 beds 2 baths1,820 sq. ft.
$279,900Pending4 beds 2 baths1,820 sq. ft.5838 Walnut Drive, Farmington, NY 14425
MLS# R1644372Listed by: THE SPURLING GROUP REAL ESTATE LLC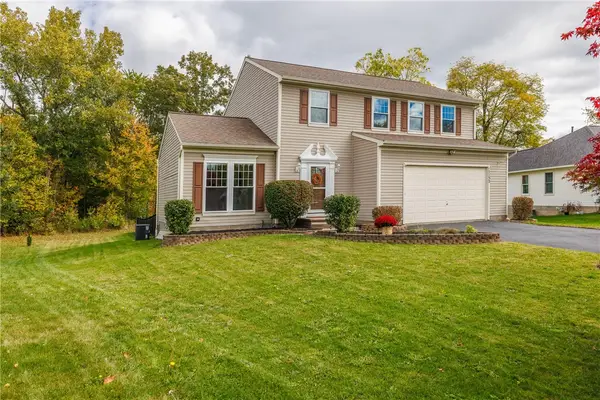 $349,000Pending4 beds 3 baths2,123 sq. ft.
$349,000Pending4 beds 3 baths2,123 sq. ft.1132 Belmont Drive, Farmington, NY 14425
MLS# R1643920Listed by: KELLER WILLIAMS REALTY GREATER ROCHESTER $219,900Pending2 beds 2 baths1,140 sq. ft.
$219,900Pending2 beds 2 baths1,140 sq. ft.1236 Hook Rd, Farmington, NY 14425
MLS# R1644026Listed by: BLUE ARROW REAL ESTATE
