6051 Holly Lane, Farmington, NY 14425
Local realty services provided by:ERA Team VP Real Estate
6051 Holly Lane,Farmington, NY 14425
$425,000
- 4 Beds
- 3 Baths
- - sq. ft.
- Single family
- Sold
Listed by: paul banach
Office: exp realty, llc.
MLS#:R1648099
Source:NY_GENRIS
Sorry, we are unable to map this address
Price summary
- Price:$425,000
About this home
Welcome to this pristine Farmington (Victor Schools) Colonial nestled in the Pumpkin Hook Park neighborhood featuring 4 bedrooms, 2.5 bathrooms, 2,224 square feet and a finished basement. The airy front porch and hardwood floors greet you into the cozy living room w/ a working fireplace and opens to the large kitchen w/ solid surface countertops, updated tile backsplash, double oven, 5-gas burner cooktop and ample cabinet/pantry space. The kitchen flows into the back family room w/ sliding glass door to the deck and hot tub and plenty of windows for natural sunlight and scenery. The first floor office/den/possible bedroom has its own walkout to the back deck and convenient access to the first floor bathroom. The upstairs main bedroom suite offers privacy, new carpet and a brand new bathroom w/ a walk-in shower and tiled backsplash to the ceiling, double sink vanity, wainscoting and large double closets. The laundry room is conveniently located on the 2nd floor complete w/ a storage and folding station and the main bathroom is fully updated w/ gleaming white tile floors. New carpets in two of the upstairs bedrooms and hardwood floors in the third bedroom closest to the laundry room. Enjoy the private and fully-fenced backyard w/ a large composite deck, hot tub, 12x18 barn/shed w/ new metal roof and siding and the scenic views of Farmington. The good-sized mudroom is conveniently located between the attached 2-car garage and living room. The finished basement provides great additional space for activities. Fresh paint throughout the house! Just a short distance away from the Pumpkin Hook Park w/ a playground, basketball courts, athletic fields and more. This beautifully maintained home offers the perfect blend of comfort, style, and convenience—ready for you to move in and start making memories. Delayed negotiations begin Wednesday, 11/5 at 4pm.
Contact an agent
Home facts
- Year built:1970
- Listing ID #:R1648099
- Added:66 day(s) ago
- Updated:January 05, 2026 at 03:40 AM
Rooms and interior
- Bedrooms:4
- Total bathrooms:3
- Full bathrooms:2
- Half bathrooms:1
Heating and cooling
- Cooling:Central Air
- Heating:Forced Air, Gas
Structure and exterior
- Roof:Asphalt, Shingle
- Year built:1970
Utilities
- Water:Connected, Public, Water Connected
- Sewer:Septic Tank
Finances and disclosures
- Price:$425,000
- Tax amount:$8,195
New listings near 6051 Holly Lane
- New
 $215,000Active2 beds 2 baths1,152 sq. ft.
$215,000Active2 beds 2 baths1,152 sq. ft.5745 Running Brook Road, Farmington, NY 14425
MLS# R1655943Listed by: HOWARD HANNA - New
 $249,900Active6 Acres
$249,900Active6 Acres00 Collett Road, Farmington, NY 14425
MLS# R1655951Listed by: G. BOWERING REALTY  $449,900Pending4 beds 3 baths2,319 sq. ft.
$449,900Pending4 beds 3 baths2,319 sq. ft.1441 Fraser Way, Farmington, NY 14425
MLS# R1654376Listed by: KELLER WILLIAMS REALTY GREATER ROCHESTER $10,500Pending3 beds 1 baths980 sq. ft.
$10,500Pending3 beds 1 baths980 sq. ft.3 Fred Drive, Farmington, NY 14425
MLS# R1654990Listed by: ORDWAY REALTORS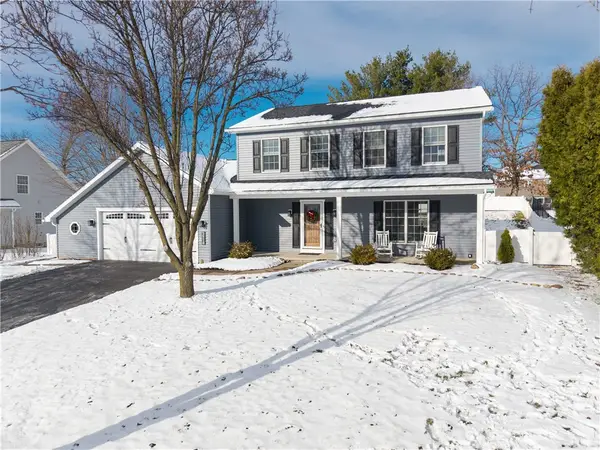 $429,900Pending4 beds 3 baths2,003 sq. ft.
$429,900Pending4 beds 3 baths2,003 sq. ft.5914 King Hill Drive, Farmington, NY 14425
MLS# R1653386Listed by: RE/MAX PLUS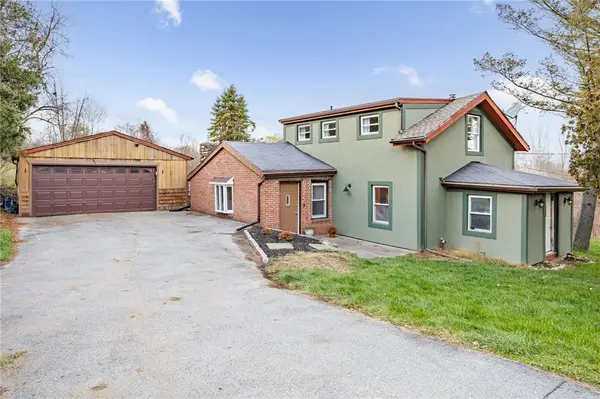 $299,900Pending3 beds 3 baths1,644 sq. ft.
$299,900Pending3 beds 3 baths1,644 sq. ft.718 County Road 8, Farmington, NY 14425
MLS# R1652918Listed by: CRANE REALTY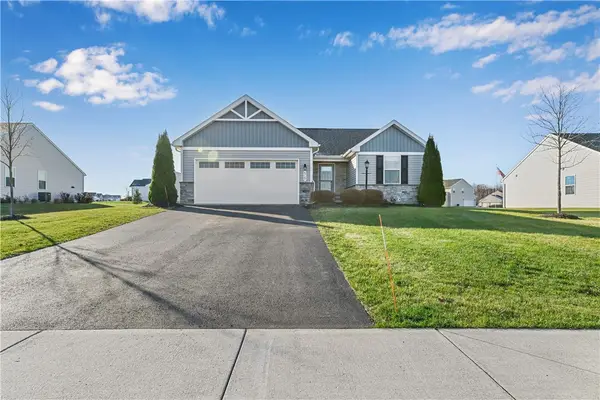 $339,000Pending3 beds 2 baths1,348 sq. ft.
$339,000Pending3 beds 2 baths1,348 sq. ft.6167 Omega Drive, Farmington, NY 14425
MLS# R1652337Listed by: THE KEY TO RENTALS LLC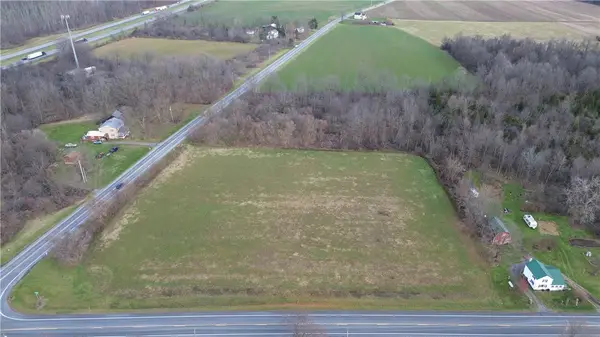 $67,900Pending6.81 Acres
$67,900Pending6.81 Acres4804-4 Kyte Rd, Shortsville, NY 14548
MLS# R1651855Listed by: BLUE ARROW REAL ESTATE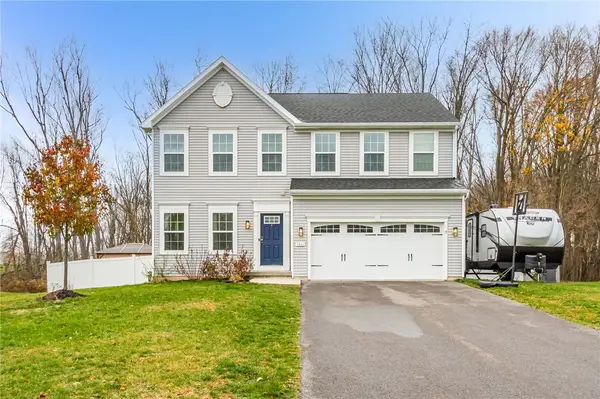 $519,900Active4 beds 3 baths2,385 sq. ft.
$519,900Active4 beds 3 baths2,385 sq. ft.5861 Tweed Trail, Farmington, NY 14425
MLS# R1650702Listed by: EMPIRE REALTY GROUP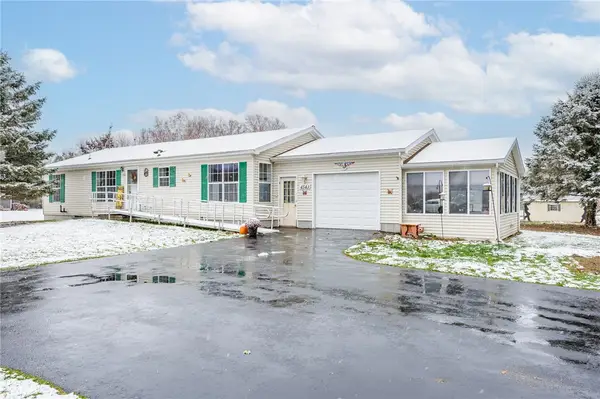 $199,900Pending3 beds 2 baths1,404 sq. ft.
$199,900Pending3 beds 2 baths1,404 sq. ft.4543 Kyte Road, Shortsville, NY 14548
MLS# R1648627Listed by: HOWARD HANNA
