153 Berkshire Drive, Farmingville, NY 11738
Local realty services provided by:ERA Insite Realty Services
153 Berkshire Drive,Farmingville, NY 11738
$500,000
- 2 Beds
- 2 Baths
- - sq. ft.
- Single family
- Sold
Listed by: john f. brady
Office: keller williams rty gold coast
MLS#:920356
Source:OneKey MLS
Sorry, we are unable to map this address
Price summary
- Price:$500,000
About this home
Welcome home to this sweet ranch-style house surrounded by woods on almost half an acre. You will love strolling around the property with it's beautiful landscaping, secluded backyard and peaceful vibe. Enjoy cooking in the newer kitchen and entertaining on the large covered back patio. The basement is completely finished and renovated with an entrance to the backyard and provides additional living space including two bedrooms and a full bathroom. Both full bathrooms are newer and all first floor windows were replaced in 2019. The driveway was enlarged in 2019. Getting around: Close to Patchogue Mount Sinai Rd and the Long Island Expressway. 15 minutes to Port Jefferson Ferry to get to Bridgeport, CT. Entertainment: Catch a performance at the Shea Theatre or enjoy fun and relaxation at Waverly Ave and Greentree Parks. Grab some food at The Grill in the Ville, Taco Island or Lucky Fortune Kitchen. Grocery shop at Stop N Shop, C Town or Portuguese American Market & Deli among many other stores. Local Grammar School - Lynwood Elementary School. Now it's time to live the dream and get the home for which you've been searching! Home sold "AS-IS".
Contact an agent
Home facts
- Year built:1951
- Listing ID #:920356
- Added:78 day(s) ago
- Updated:December 21, 2025 at 08:12 AM
Rooms and interior
- Bedrooms:2
- Total bathrooms:2
- Full bathrooms:2
Heating and cooling
- Cooling:Central Air
- Heating:Oil
Structure and exterior
- Year built:1951
Schools
- High school:Sachem High School East
- Middle school:Sagamore Middle School
- Elementary school:Lynwood Avenue School
Utilities
- Water:Public
- Sewer:Cesspool
Finances and disclosures
- Price:$500,000
- Tax amount:$8,228 (2025)
New listings near 153 Berkshire Drive
- New
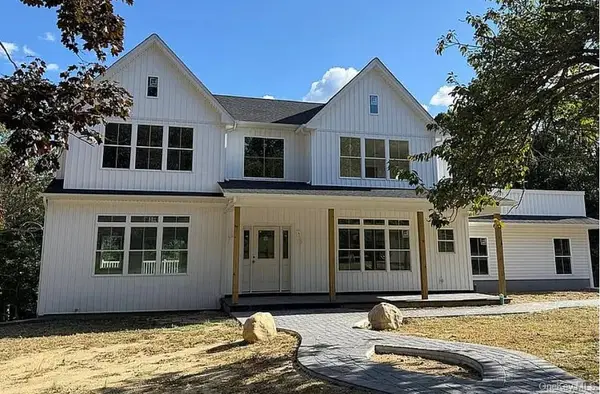 $1,128,000Active4 beds 4 baths4,200 sq. ft.
$1,128,000Active4 beds 4 baths4,200 sq. ft.44 Elder Avenue, Farmingville, NY 11738
MLS# 944534Listed by: VORO LLC - New
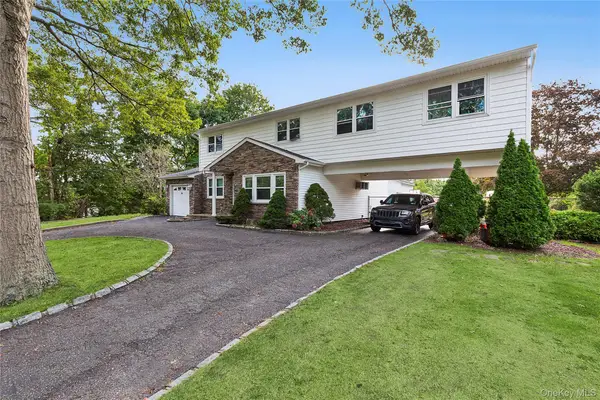 $699,999Active6 beds 3 baths3,000 sq. ft.
$699,999Active6 beds 3 baths3,000 sq. ft.370 Blue Point Road, Farmingville, NY 11738
MLS# 942600Listed by: DOUGLAS ELLIMAN REAL ESTATE 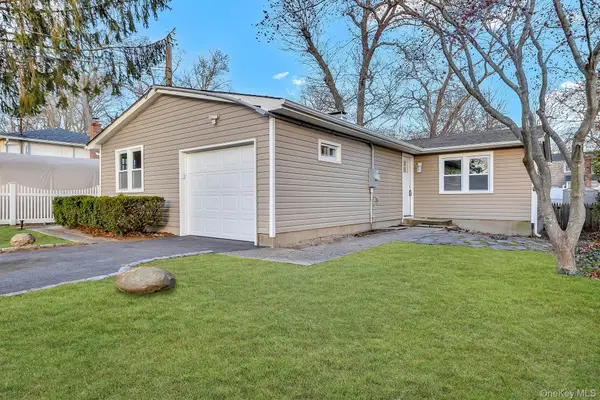 $549,999Active3 beds 2 baths1,152 sq. ft.
$549,999Active3 beds 2 baths1,152 sq. ft.21 John Drive, Farmingville, NY 11738
MLS# 941734Listed by: SPECIALTY HOME REALTY LLC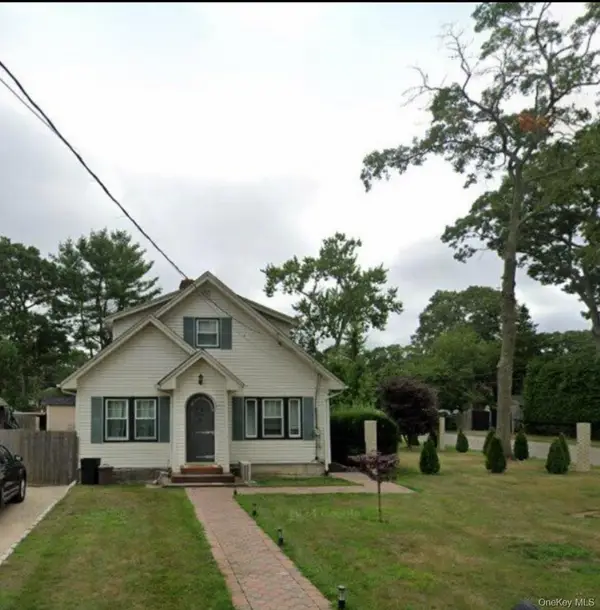 $649,000Active4 beds 3 baths2,636 sq. ft.
$649,000Active4 beds 3 baths2,636 sq. ft.8 Stephen Street, Farmingville, NY 11738
MLS# 941480Listed by: LISTING PRO REALTY SERVICES- Open Sun, 12 to 1:30pm
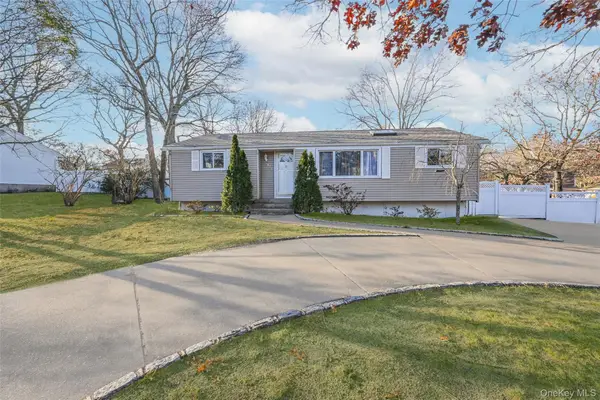 $599,999Active3 beds 2 baths1,300 sq. ft.
$599,999Active3 beds 2 baths1,300 sq. ft.172 Horseblock Road, Centereach, NY 11720
MLS# 941392Listed by: VORO LLC 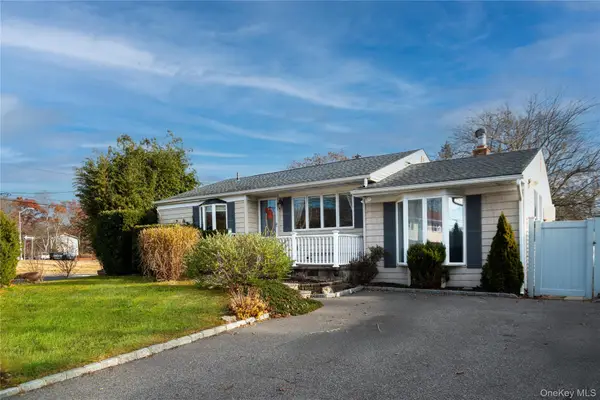 $599,999Active3 beds 2 baths1,977 sq. ft.
$599,999Active3 beds 2 baths1,977 sq. ft.277 Horseblock Road, Farmingville, NY 11738
MLS# 938737Listed by: MILLENNIUM HOMES- Open Sun, 10:30am to 12:30pmNew
 $549,999Active3 beds 1 baths1,203 sq. ft.
$549,999Active3 beds 1 baths1,203 sq. ft.10 Pinedale Avenue, Farmingville, NY 11738
MLS# 944829Listed by: FRONTLINE REALTY GROUP LLC  $649,000Pending3 beds 3 baths1,400 sq. ft.
$649,000Pending3 beds 3 baths1,400 sq. ft.14 Clearview, Selden, NY 11784
MLS# 937472Listed by: RIXEL REAL ESTATE INC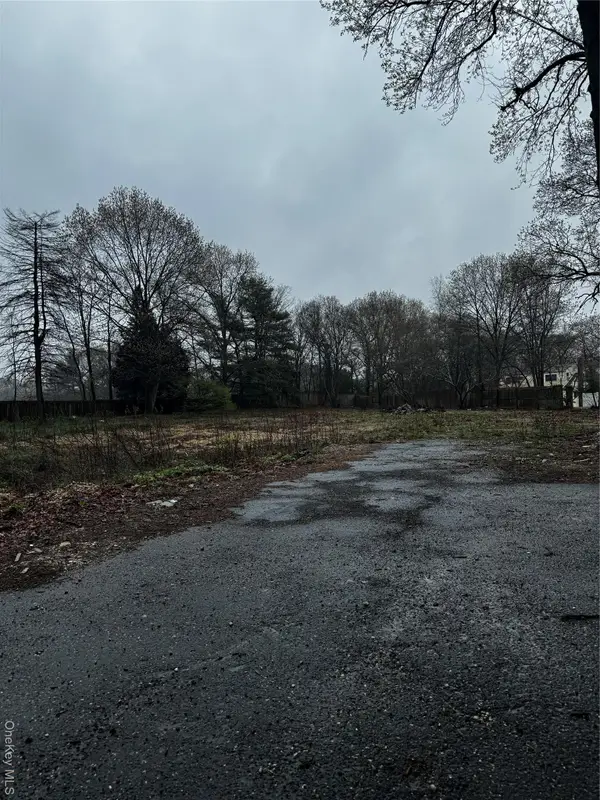 $599,000Active1.51 Acres
$599,000Active1.51 Acres98 Hettys Path, Farmingville, NY 11738
MLS# 936849Listed by: 99 ACRES REALTY LLC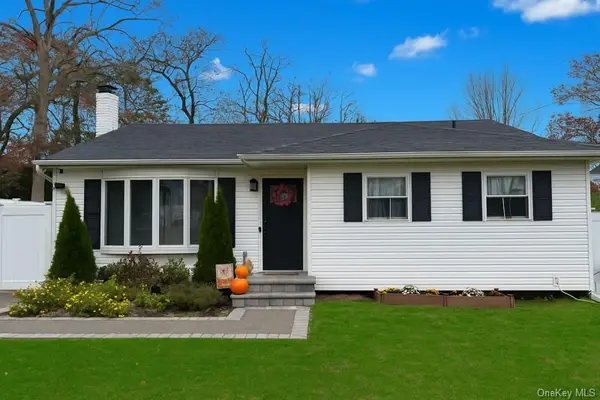 $549,999Pending3 beds 1 baths1,020 sq. ft.
$549,999Pending3 beds 1 baths1,020 sq. ft.425 Blue Point Road, Farmingville, NY 11738
MLS# 934374Listed by: HOWARD HANNA COACH
