Address Withheld By Seller, Farmingville, NY 11738
Local realty services provided by:ERA Top Service Realty
Address Withheld By Seller,Farmingville, NY 11738
$1,277,000
- 4 Beds
- 3 Baths
- 4,000 sq. ft.
- Single family
- Active
Listed by:michelle donegan
Office:marie claire realty llc.
MLS#:876946
Source:OneKey MLS
Sorry, we are unable to map this address
Price summary
- Price:$1,277,000
- Price per sq. ft.:$216.44
About this home
Indescribable treasure brought to the market for the 1st time! Walk through to experience the superior craftsmanship as well as future potential found in this unique property. Custom built by owner with no expense spared and with only the finest quality materials and finishes. The quality is obvious, starting with the stucco exterior on all sides and authentic New Jersey natural stone throughout the facade which carries through the landscaping. Upon entry, you are greeted to an open floor plan with Brazilian Red Mahoganey wide plank floors, with a custom compass insignia in the entryway, 9-foot ceilings, crown and floor moldings and recessed lighting throughout the main floor. Hamptons style trim around the windows and doors throughout the house. The focal point of the living room is the prominent wood burning fireplace showcasing the same NJ Natural stone as the exterior. The generous primary suite is off the main floor boasting a custom-made fully enclosed steam shower with multiple jets and rain showerhead together with the natural rock shower floor provides for a spa experience. The bathroom is also adorned with a 10-ft tapered ceiling, a jetted tub and two vanities. The Italian porcelain tile radiant heat floor will ensure you never want to leave this oasis. The oversized primary bedroom with an 11-foot ceiling includes 2 separate California style closets. The formal dining room boasts a stunning coffered ceiling and plenty of space for a large dinner party. The eat-in gourmet kitchen is a dream with its beautiful granite counters and Turkish marble mosaic backsplash and spacious Legacy custom cabinetry with pull out cabinet drawers, soft close hardware and glass accent doors. The two-tiered center island allows for food prep while family or guests are spread-out at the seating for 5 at the counter. A beautiful out of the way staircase leads to a fully insulated 1,200 sq ft 2nd floor with 4 dormers and its own electric sub-panel for future use. The 8ft sliding glass doors lead out from the kitchen to a covered patio nook overlooking the 1,100 sq ft bluestone patio with built in fire-pit. The outdoors is tastefully landscaped with specimen trees, bluestone walkways, a concrete half court and perimeter plantings to ensure your own private backyard retreat with plenty of room for an inground pool, outdoor kitchen and more. The lower level hardly feels like a basement with 9-ft ceilings, 6 oversized double hung windows allowing for an abundance of natural light and a private covered entrance. The potential for this 2,350 sq ft space is limitless. Currently, half the space has 8 ft acoustic drop ceilings, water resistant wood impression flooring, carpeted area, tiled 9x8 full bathroom and separate laundry room with slop sink. The oversized utility room has an industrial size, low septic system with overflow dual pump alarm system for laundry & bathrooms, 200 amp electric panel and an additional sub panel. The commercial grade German Buderus oil burner which is powerful enough to heat the current living space and potential future inground pool, future second floor, future lower floor completion. The other half of the lower level is fully framed & insulated with roughed plumbing and electric (including having its own sub-panel) with the intention of having 2 additional bedrooms, bathroom, kitchen and living space (with proper permits). There are plenty of closets and an extra-thick concrete walled reinforced room. The property is also equipped with a 775 sq ft heated and climate-controlled garage with electric, plumbing and overhead storage space. An abundant amount of space to house whatever fits your fancy. The large back yard shed has ample room for all your gardening and holiday accessories. The house was built with meticulous care and foresight making its appearance as impressive as its structure. This house is a MUST SEE!! You owe it to yourself to schedule a private showing.
Contact an agent
Home facts
- Year built:2008
- Listing ID #:876946
- Added:1 day(s) ago
- Updated:November 02, 2025 at 03:56 PM
Rooms and interior
- Bedrooms:4
- Total bathrooms:3
- Full bathrooms:3
- Living area:4,000 sq. ft.
Heating and cooling
- Cooling:Central Air, Zoned
- Heating:Forced Air, Oil
Structure and exterior
- Year built:2008
- Building area:4,000 sq. ft.
- Lot area:0.42 Acres
Schools
- High school:Sachem High School East
- Middle school:Sagamore Middle School
- Elementary school:Lynwood Avenue School
Utilities
- Water:Public
- Sewer:Cesspool
Finances and disclosures
- Price:$1,277,000
- Price per sq. ft.:$216.44
- Tax amount:$12,237 (2025)
New listings near 11738
- Open Sun, 12 to 2pmNew
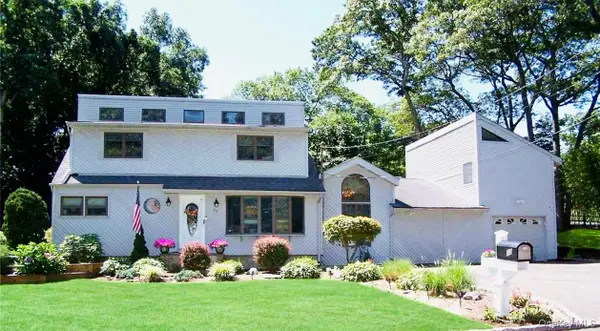 $749,000Active4 beds 3 baths2,828 sq. ft.
$749,000Active4 beds 3 baths2,828 sq. ft.30 Linden Lane, Farmingville, NY 11738
MLS# 831020Listed by: REALTY CONNECT USA L I INC 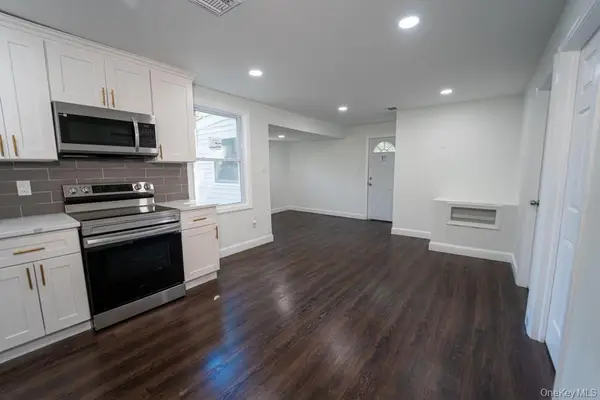 $599,900Active5 beds 2 baths1,125 sq. ft.
$599,900Active5 beds 2 baths1,125 sq. ft.174 Woodycrest Drive, Farmingville, NY 11738
MLS# 926543Listed by: POWER TEAM REALTY CORP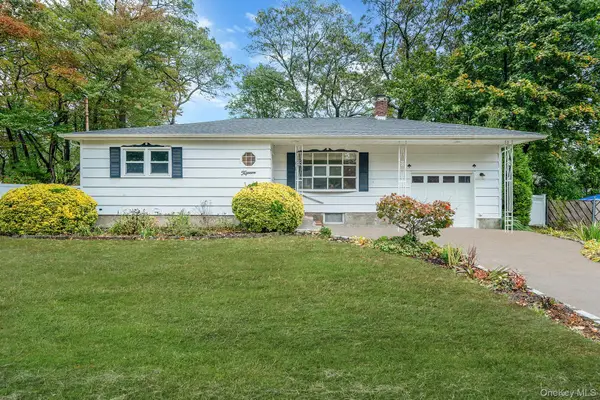 $525,000Active3 beds 1 baths1,780 sq. ft.
$525,000Active3 beds 1 baths1,780 sq. ft.15 Raymond Avenue, Farmingville, NY 11738
MLS# 924431Listed by: REAL BROKER NY LLC- Open Sun, 11am to 1pm
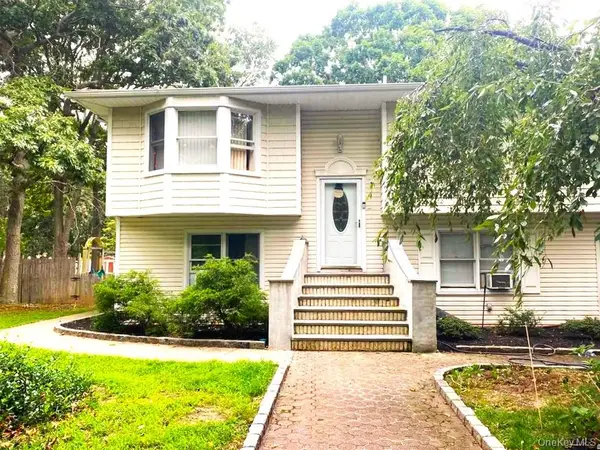 $759,999Active5 beds 2 baths1,960 sq. ft.
$759,999Active5 beds 2 baths1,960 sq. ft.307 S Bicycle Path, Farmingville, NY 11738
MLS# 924047Listed by: SIGNATURE PREMIER PROPERTIES 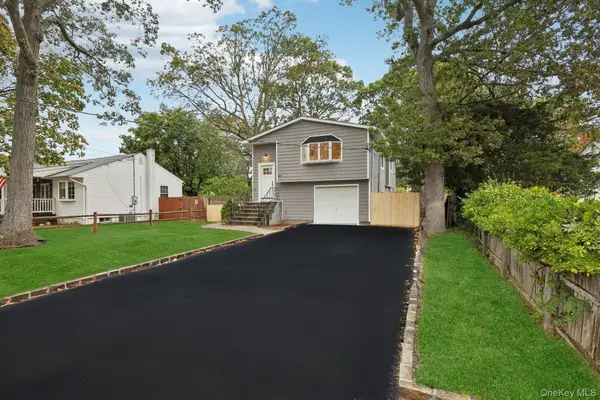 $659,000Active4 beds 2 baths1,950 sq. ft.
$659,000Active4 beds 2 baths1,950 sq. ft.109 Rexmere Avenue, Farmingville, NY 11738
MLS# 922814Listed by: OVERSOUTH LLC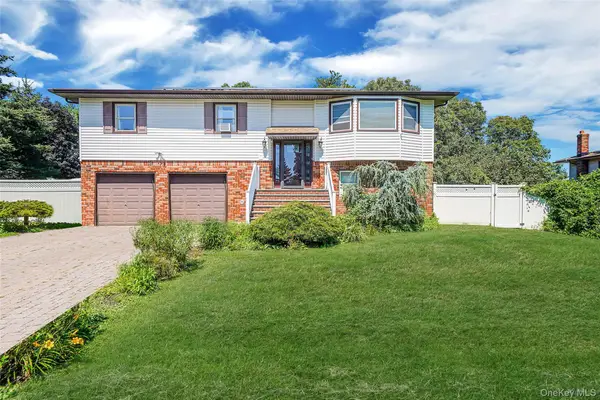 $799,000Pending4 beds 3 baths2,540 sq. ft.
$799,000Pending4 beds 3 baths2,540 sq. ft.5 Hermart Lane, Ronkonkoma, NY 11779
MLS# 919800Listed by: HOWARD HANNA COACH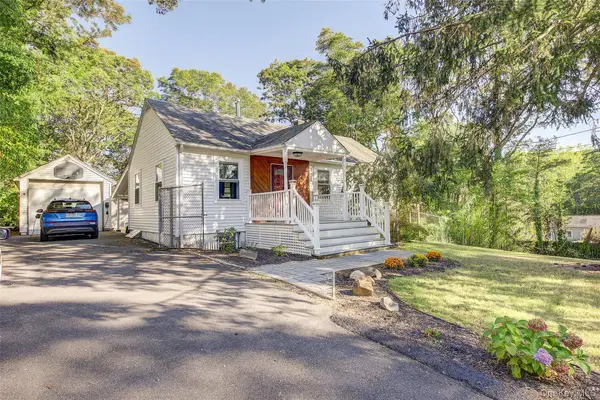 $500,000Pending2 beds 2 baths1,626 sq. ft.
$500,000Pending2 beds 2 baths1,626 sq. ft.153 Berkshire Drive, Farmingville, NY 11738
MLS# 920356Listed by: KELLER WILLIAMS RTY GOLD COAST- Open Sun, 1 to 2:30pm
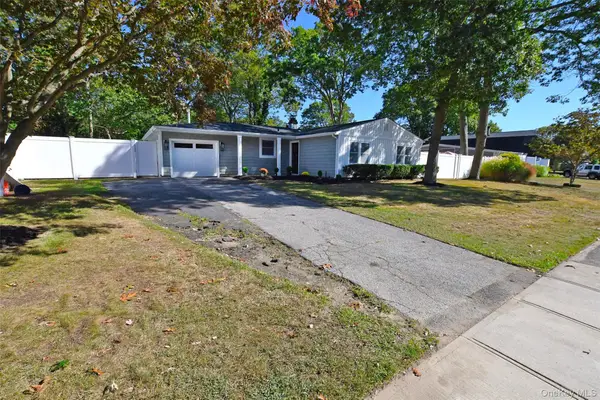 $625,000Active4 beds 2 baths1,320 sq. ft.
$625,000Active4 beds 2 baths1,320 sq. ft.15 Spurwoods Lane, Farmingville, NY 11738
MLS# 919960Listed by: CHARLES RUTENBERG REALTY INC 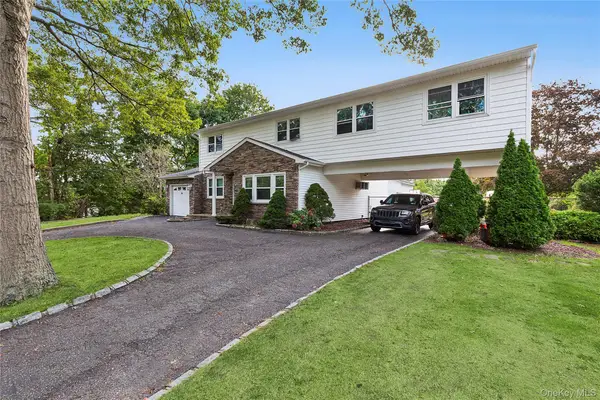 $725,000Active6 beds 3 baths3,000 sq. ft.
$725,000Active6 beds 3 baths3,000 sq. ft.370 Blue Point Road, Farmingville, NY 11738
MLS# 918960Listed by: DOUGLAS ELLIMAN REAL ESTATE
