111 Woodberry Lane, Fayetteville, NY 13066
Local realty services provided by:ERA Team VP Real Estate

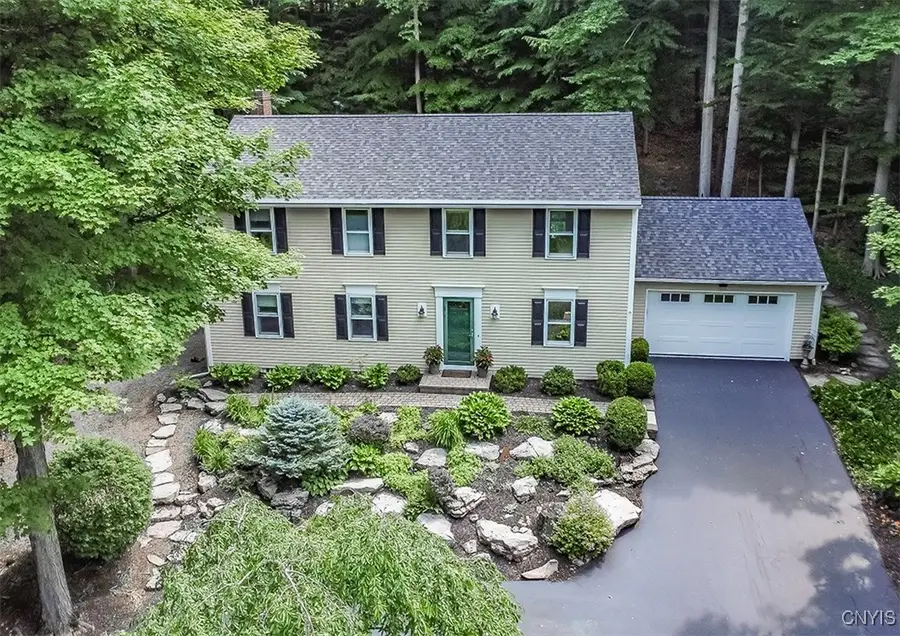

Listed by:cynthia haaf-murphy
Office:berkshire hathaway cny realty
MLS#:S1615598
Source:NY_GENRIS
Price summary
- Price:$459,900
- Price per sq. ft.:$191.63
About this home
Welcome to the impeccably maintained 111 Woodberry Lane, located in the highly sought-after Jamesville-DeWitt School District. This spacious 4-bedroom, 2.5-bathroom home offers the perfect blend of comfort, style, and convenience. Step inside to find a welcoming layout featuring formal dining, office/den with a sleek kitchen in the back of the home. This modern kitchen boasts updated stainless appliances, granite countertops, a coffee station and flows seamlessly into the lovely family room with custom built in cabinetry and gas fireplace - perfect for entertaining or cozy nights in! The impressive upper level provides 4 bedrooms ranging in sizes but all very spacious with plenty of closet space. Carpeting on the upper level provides additional warmth during our cooler seasons. All bathrooms have been updated beautifully. Primary bedroom en-suite, provides additional space for a sitting area, a walk in closet and private bath. The lower-level basement offers an additional 400 sf of finished living space, perfect for a playroom, second family room, gym...whatever your needs might be. As we head outside, the beautifully landscaped and wooded yard offers privacy and serenity, making it your personal escape. An expansive back patio is simply perfect! 111 Woodberry is one of several beautifully maintained homes on this quiet cul-de-sac and only minutes from downtown Syracuse. This home offers the perfect blend of charm, location, and lifestyle. Don’t miss your chance to make it yours! Seller has requested all offers to be in by Sunday evening at 6:00 pm.
Contact an agent
Home facts
- Year built:1975
- Listing Id #:S1615598
- Added:55 day(s) ago
- Updated:August 19, 2025 at 07:27 AM
Rooms and interior
- Bedrooms:4
- Total bathrooms:3
- Full bathrooms:2
- Half bathrooms:1
- Living area:2,400 sq. ft.
Heating and cooling
- Cooling:Central Air
- Heating:Baseboard, Electric, Forced Air, Gas
Structure and exterior
- Roof:Asphalt
- Year built:1975
- Building area:2,400 sq. ft.
- Lot area:0.47 Acres
Utilities
- Water:Connected, Public, Water Connected
- Sewer:Connected, Sewer Connected
Finances and disclosures
- Price:$459,900
- Price per sq. ft.:$191.63
- Tax amount:$12,922
New listings near 111 Woodberry Lane
- New
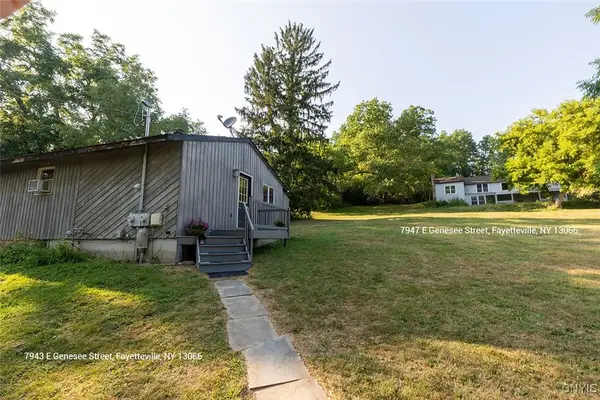 Listed by ERA$365,000Active1 beds 1 baths2,408 sq. ft.
Listed by ERA$365,000Active1 beds 1 baths2,408 sq. ft.7943 Genesee Turnpike, Fayetteville, NY 13066
MLS# S1630947Listed by: HUNT REAL ESTATE ERA - New
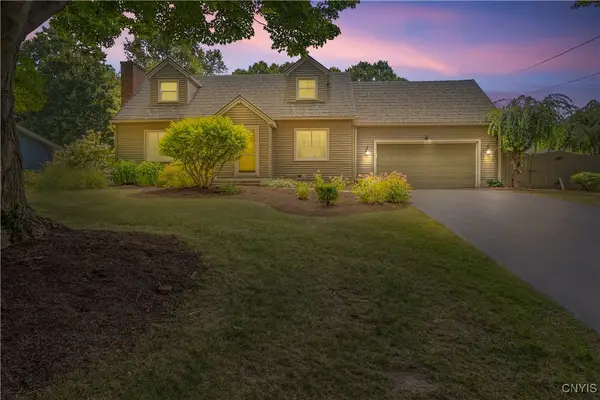 $389,900Active3 beds 2 baths2,152 sq. ft.
$389,900Active3 beds 2 baths2,152 sq. ft.117 Kessler Lane, Fayetteville, NY 13066
MLS# S1630671Listed by: HOWARD HANNA REAL ESTATE - New
 $589,000Active6 beds 4 baths2,986 sq. ft.
$589,000Active6 beds 4 baths2,986 sq. ft.8007 Summerview Drive, Fayetteville, NY 13066
MLS# S1630888Listed by: HOWARD HANNA REAL ESTATE - New
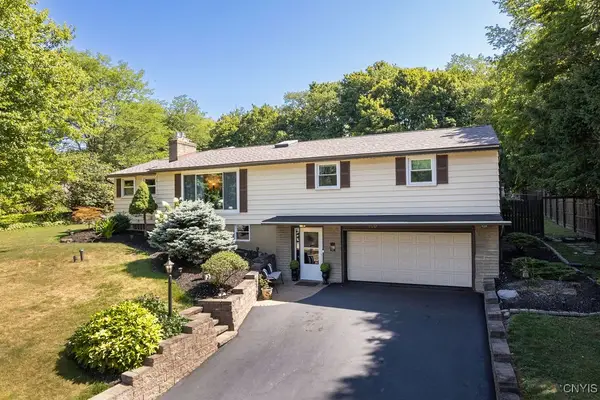 Listed by ERA$354,900Active3 beds 3 baths2,380 sq. ft.
Listed by ERA$354,900Active3 beds 3 baths2,380 sq. ft.100 Shady Lane, Fayetteville, NY 13066
MLS# S1629858Listed by: HUNT REAL ESTATE ERA - New
 $419,900Active4 beds 3 baths2,775 sq. ft.
$419,900Active4 beds 3 baths2,775 sq. ft.112 Kittell Road, Fayetteville, NY 13066
MLS# S1630158Listed by: HOWARD HANNA REAL ESTATE - New
 $275,000Active4 beds 3 baths1,666 sq. ft.
$275,000Active4 beds 3 baths1,666 sq. ft.115 Margo Lane, Fayetteville, NY 13066
MLS# S1628961Listed by: KELLER WILLIAMS SYRACUSE - New
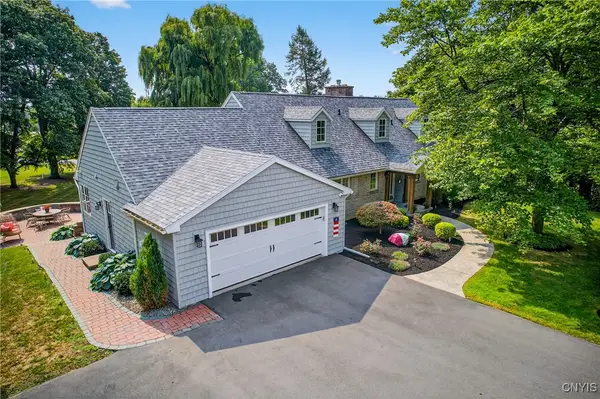 $829,900Active4 beds 4 baths2,682 sq. ft.
$829,900Active4 beds 4 baths2,682 sq. ft.20 Marvelle Road, Fayetteville, NY 13066
MLS# S1629779Listed by: INTEGRATED REAL ESTATE SER LLC - Open Sun, 12 to 3pmNew
 $389,900Active4 beds 4 baths2,523 sq. ft.
$389,900Active4 beds 4 baths2,523 sq. ft.126 Pine Ridge Road, Fayetteville, NY 13066
MLS# S1628663Listed by: WEICHERT, REALTORS-TBG - New
 Listed by ERA$337,000Active2 beds 2 baths1,667 sq. ft.
Listed by ERA$337,000Active2 beds 2 baths1,667 sq. ft.114 Kimry, Fayetteville, NY 13066
MLS# S1628747Listed by: HUNT REAL ESTATE ERA - New
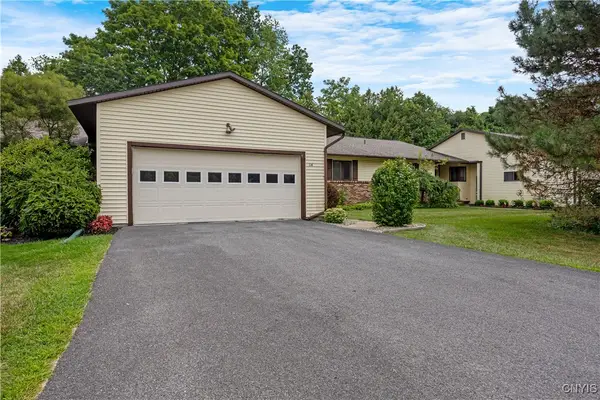 Listed by ERA$337,000Active2 beds 2 baths1,667 sq. ft.
Listed by ERA$337,000Active2 beds 2 baths1,667 sq. ft.114 Kimry, Fayetteville, NY 13066
MLS# S1629159Listed by: HUNT REAL ESTATE ERA
