112 Kittell Road, Fayetteville, NY 13066
Local realty services provided by:ERA Team VP Real Estate
Listed by: eric maley
Office: howard hanna real estate
MLS#:S1630158
Source:NY_GENRIS
Price summary
- Price:$389,900
- Price per sq. ft.:$140.5
About this home
Step into a home where timeless character meets modern comfort—lovingly rebuilt to offer the best of both worlds. Originally built in 1940, this 2,775 sq ft home was artfully rebuilt in 1987 on its original foundation, blending classic charm with thoughtful updates.
The first floor offers two bedrooms, including a spacious back bedroom originally designed as an in-law suite with a private bath featuring radiant heated floors. Additional highlights include a Kohler spa tub, Vermont Castings wood stove, and a stunning stone hearth crafted from locally sourced fieldstone. The finished basement offers an office, fitness area, natural gas fireplace, wine fridge, and matching refrigerator. Central air, remote-controlled skylights, updated kitchen counters and tile, plus a whole-house fan complete the package. The property is beautifully landscaped with flowers, shrubs, trees, and even a small garden. A one-of-a-kind home with a rich story—ready for its next chapter with you.
All of this conveniently located in the heart of Dewitt next to everything.
This property is not in a flood plain. Zillow shows it is but it’s not.
Contact an agent
Home facts
- Year built:1940
- Listing ID #:S1630158
- Added:98 day(s) ago
- Updated:November 21, 2025 at 08:42 AM
Rooms and interior
- Bedrooms:4
- Total bathrooms:3
- Full bathrooms:3
- Living area:2,775 sq. ft.
Heating and cooling
- Cooling:Central Air
- Heating:Forced Air, Gas
Structure and exterior
- Roof:Asphalt
- Year built:1940
- Building area:2,775 sq. ft.
- Lot area:0.25 Acres
Schools
- High school:Jamesville-Dewitt High
- Middle school:Jamesville-Dewitt Middle
Utilities
- Water:Connected, Public, Water Connected
- Sewer:Septic Tank
Finances and disclosures
- Price:$389,900
- Price per sq. ft.:$140.5
- Tax amount:$8,797
New listings near 112 Kittell Road
- New
 $850,000Active5 beds 4 baths3,648 sq. ft.
$850,000Active5 beds 4 baths3,648 sq. ft.603 Briar Brook Run, Fayetteville, NY 13066
MLS# S1649625Listed by: HOWARD HANNA REAL ESTATE - New
 $115,000Active2 beds 1 baths1,110 sq. ft.
$115,000Active2 beds 1 baths1,110 sq. ft.152 N Burdick Street, Fayetteville, NY 13066
MLS# S1650338Listed by: HOWARD HANNA REAL ESTATE 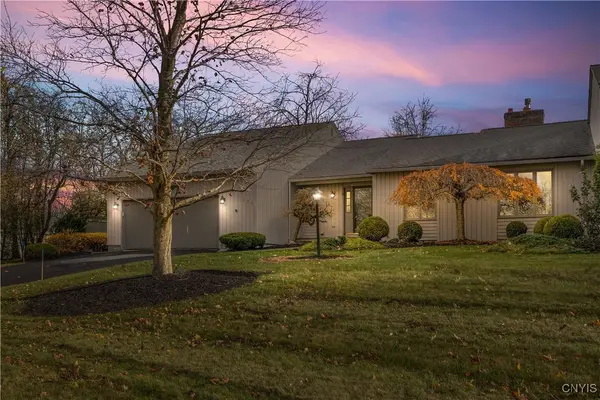 Listed by ERA$409,000Pending2 beds 2 baths3,507 sq. ft.
Listed by ERA$409,000Pending2 beds 2 baths3,507 sq. ft.125 Spyglass Lane, Fayetteville, NY 13066
MLS# S1646409Listed by: HUNT REAL ESTATE ERA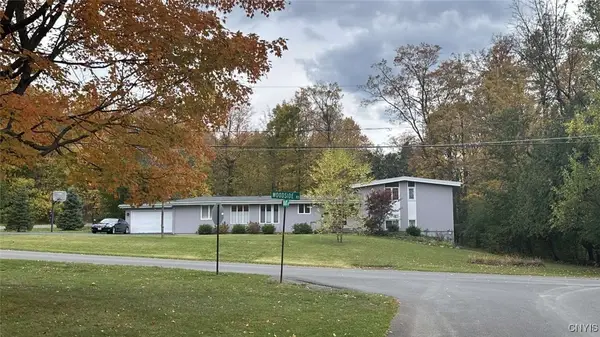 $575,000Active6 beds 4 baths3,648 sq. ft.
$575,000Active6 beds 4 baths3,648 sq. ft.5008 Woodside Road, Fayetteville, NY 13066
MLS# S1649736Listed by: REALMART REALTY LLC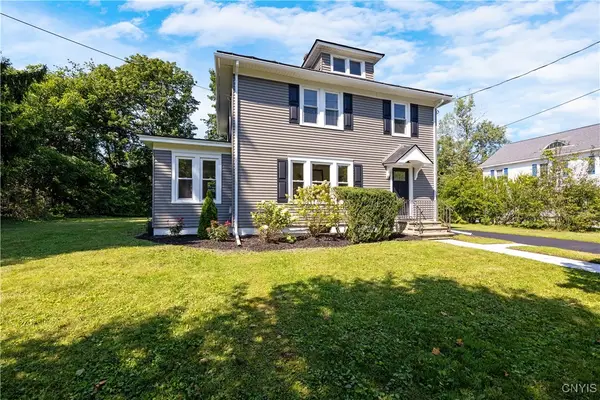 Listed by ERA$379,000Pending4 beds 2 baths1,554 sq. ft.
Listed by ERA$379,000Pending4 beds 2 baths1,554 sq. ft.220 Redfield Avenue, Fayetteville, NY 13066
MLS# S1648812Listed by: HUNT REAL ESTATE ERA $239,900Pending4 beds 2 baths2,144 sq. ft.
$239,900Pending4 beds 2 baths2,144 sq. ft.121 Pine Ridge Road, Fayetteville, NY 13066
MLS# S1648521Listed by: JF REAL ESTATE RESIDENTIAL LLC $225,000Pending2 beds 1 baths736 sq. ft.
$225,000Pending2 beds 1 baths736 sq. ft.420 Cleveland Boulevard, Fayetteville, NY 13066
MLS# S1648145Listed by: BELL HOME TEAM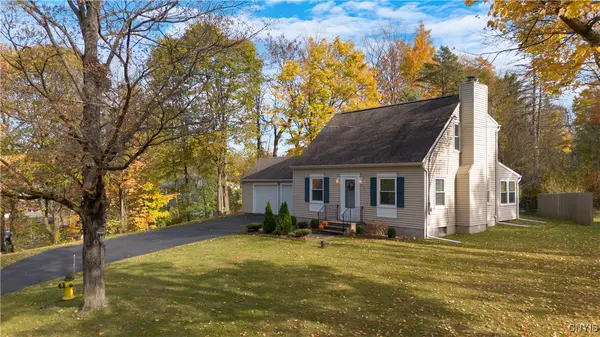 Listed by ERA$294,900Pending3 beds 2 baths1,202 sq. ft.
Listed by ERA$294,900Pending3 beds 2 baths1,202 sq. ft.101 Griffin Drive, Fayetteville, NY 13066
MLS# S1648104Listed by: HUNT REAL ESTATE ERA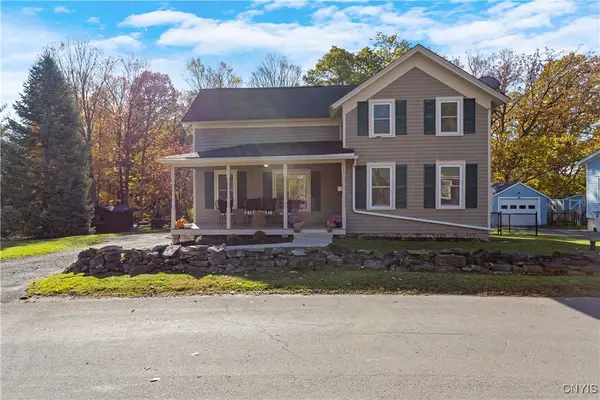 Listed by ERA$249,900Pending3 beds 2 baths1,417 sq. ft.
Listed by ERA$249,900Pending3 beds 2 baths1,417 sq. ft.312 South Street, Fayetteville, NY 13066
MLS# S1648174Listed by: HUNT REAL ESTATE ERA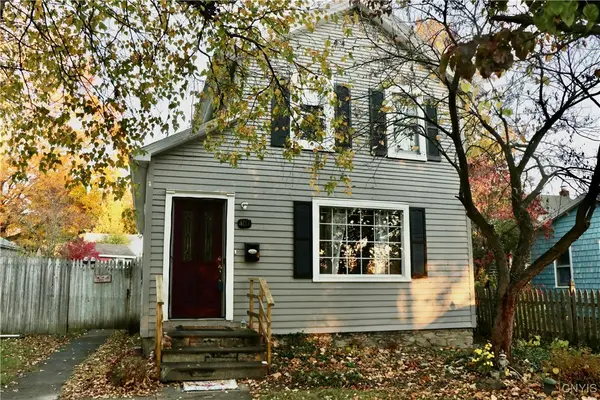 $210,000Active2 beds 2 baths1,177 sq. ft.
$210,000Active2 beds 2 baths1,177 sq. ft.407 Walnut Street, Fayetteville, NY 13066
MLS# S1648082Listed by: CNYHOMES
