110-34 73rd Road #5A, Forest Hills, NY 11375
Local realty services provided by:ERA Insite Realty Services
110-34 73rd Road #5A,Forest Hills, NY 11375
$799,000
- 3 Beds
- 2 Baths
- 1,700 sq. ft.
- Co-op
- Pending
Listed by:michelle m. fisher
Office:exp realty
MLS#:884310
Source:OneKey MLS
Price summary
- Price:$799,000
- Price per sq. ft.:$470
About this home
Welcome to this sprawling, sun-drenched 3-bedroom, 2-bathroom home at The Traymore—one of Forest Hills’ most desirable pre-war elevator buildings. Offering approximately 1,700 square feet of thoughtfully designed living space, this residence combines timeless character with luxurious modern upgrades.
A gracious entry foyer serves as an ideal home office or sitting area, setting the tone for the expansive layout. The formal dining area includes a custom-built storage nook, seamlessly flowing into a beautifully renovated, windowed kitchen featuring recessed lighting, sleek quartz countertops, and stainless steel appliances.
Each of the three generously sized bedrooms offers comfort and privacy, with two enjoying dual exposures. Highlights include custom radiator covers, modern industrial light fixtures, and walnut-stained solid hardwood floors. The primary suite is a true retreat, complete with a sliding barn door, a floating vanity, Kohler smart mirror, spa-inspired river rock shower floors, and a rainfall showerhead.
The second full bathroom is equally refined, featuring a double floating vanity, heated towel rack, deep soaking tub, Speakman fixtures, and a thermostatic pressure balance system—designed for a truly indulgent experience. Additional features include CityProof soundproof windows, ample storage throughout, and a private 5' x 7' deeded storage locker.
The Traymore offers a beautifully updated lobby, a private landscaped courtyard, free bike storage, new laundry facilities, and elevator access. Maintenance of $2,077.32 includes taxes, heat, and hot water. Subletting is permitted after two years.
Commuting is a breeze with the express E/F trains located just downstairs, providing quick access into Manhattan. The M and R trains are also nearby, offering multiple subway options. For even faster access, the Forest Hills LIRR station is just blocks away—with service to Grand Central Madison in as little as 15 minutes and Penn Station in under 20. Whether you’re headed downtown or out of town, this location offers the ultimate in convenience and flexibility. Enjoy premier dining, boutique shopping, and entertainment just around the corner on Austin Street. Zoned for highly regarded PS101.
Contact an agent
Home facts
- Year built:1942
- Listing ID #:884310
- Added:78 day(s) ago
- Updated:September 25, 2025 at 01:28 PM
Rooms and interior
- Bedrooms:3
- Total bathrooms:2
- Full bathrooms:2
- Living area:1,700 sq. ft.
Heating and cooling
- Heating:Oil
Structure and exterior
- Year built:1942
- Building area:1,700 sq. ft.
Schools
- High school:Hillcrest High School
- Middle school:Jhs 190 Russell Sage
- Elementary school:Ps 101 School In The Gardens
Finances and disclosures
- Price:$799,000
- Price per sq. ft.:$470
New listings near 110-34 73rd Road #5A
- New
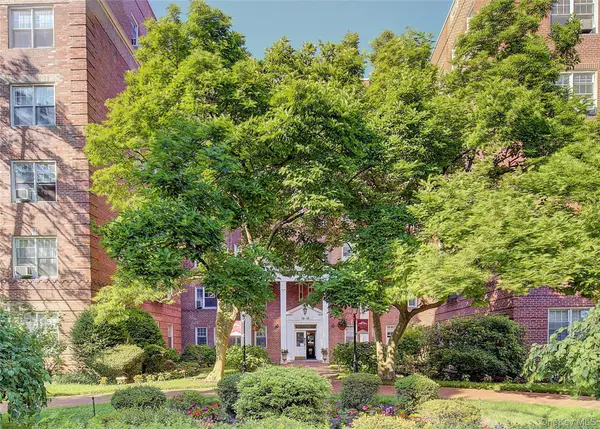 $319,000Active1 beds 1 baths750 sq. ft.
$319,000Active1 beds 1 baths750 sq. ft.76-35 113th Street #6C, Forest Hills, NY 11375
MLS# 915571Listed by: BENJAMIN REALTY SINCE 1980 - New
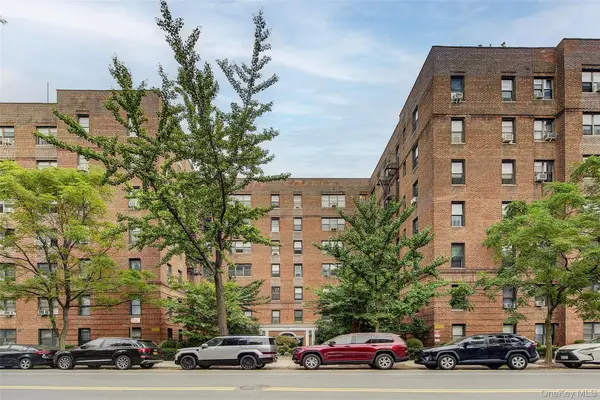 $299,000Active1 beds 1 baths750 sq. ft.
$299,000Active1 beds 1 baths750 sq. ft.67-35 Yellowstone Boulevard #1J, Forest Hills, NY 11375
MLS# 917033Listed by: BENJAMIN REALTY SINCE 1980 - New
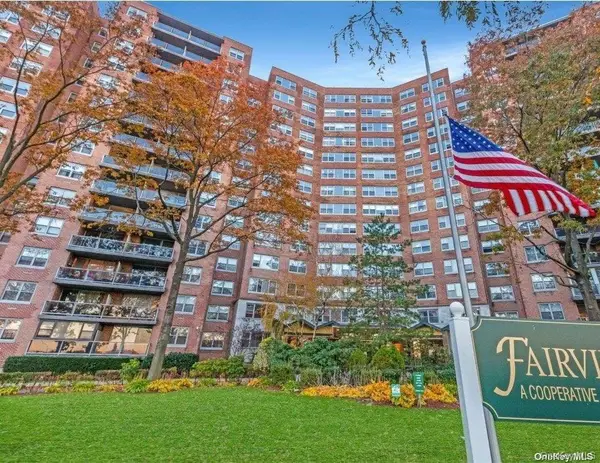 $450,000Active2 beds 2 baths1,300 sq. ft.
$450,000Active2 beds 2 baths1,300 sq. ft.61-20 Grand Central Parkway #C705, Forest Hills, NY 11375
MLS# 917138Listed by: E Z SELL REALTY - New
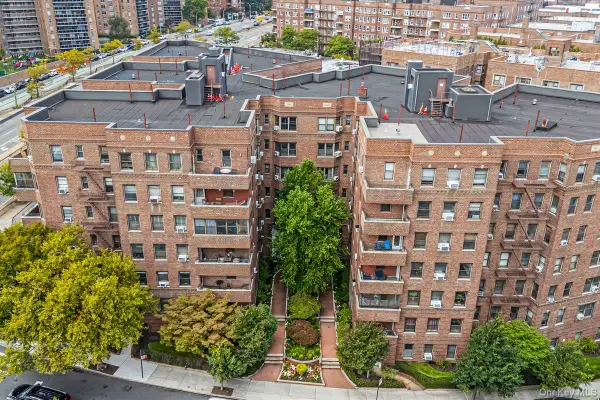 $585,000Active2 beds 2 baths1,268 sq. ft.
$585,000Active2 beds 2 baths1,268 sq. ft.69-40 Yellowstone Boulevard #608, Forest Hills, NY 11375
MLS# 917073Listed by: RE/MAX CITY SQUARE - Coming Soon
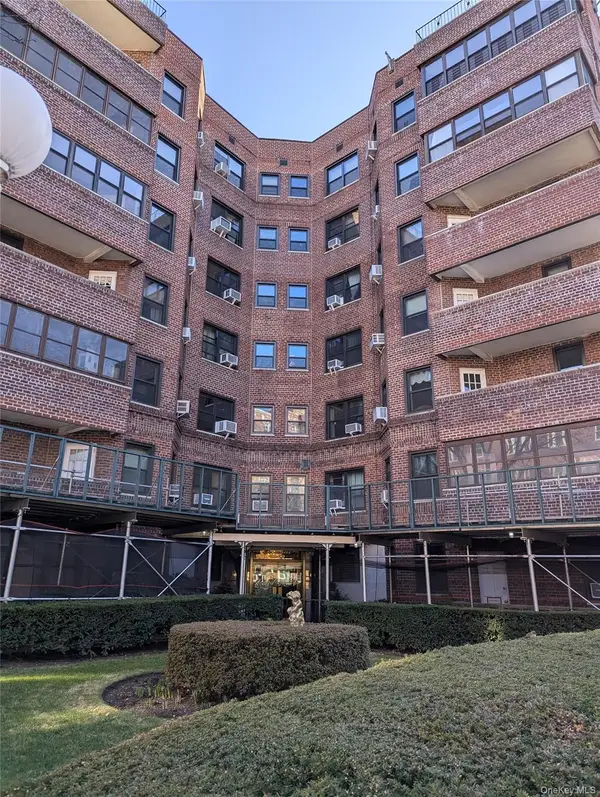 $365,000Coming Soon1 beds 1 baths
$365,000Coming Soon1 beds 1 baths69-08 108 Street #719, Forest Hills, NY 11375
MLS# 916719Listed by: HOME SWEET HOMES REAL PROP INC - Open Sun, 12 to 2pmNew
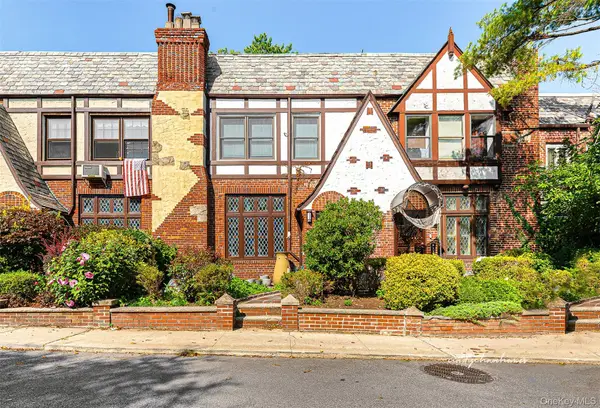 $1,449,000Active3 beds 3 baths2,410 sq. ft.
$1,449,000Active3 beds 3 baths2,410 sq. ft.91-11 68th Avenue, Forest Hills, NY 11375
MLS# 915491Listed by: EXP REALTY - New
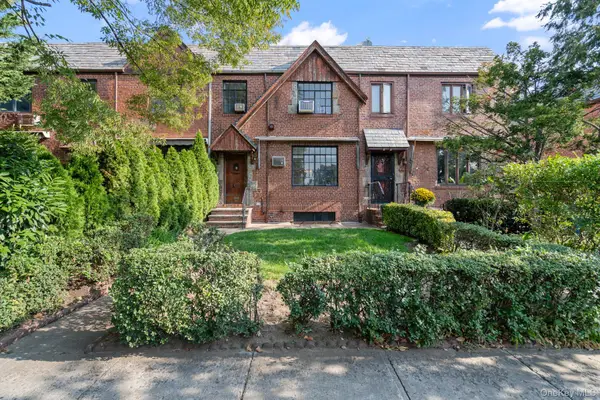 $1,095,000Active3 beds 3 baths1,540 sq. ft.
$1,095,000Active3 beds 3 baths1,540 sq. ft.67-49 Groton Street, Forest Hills, NY 11375
MLS# 915724Listed by: RE/MAX CITY SQUARE - New
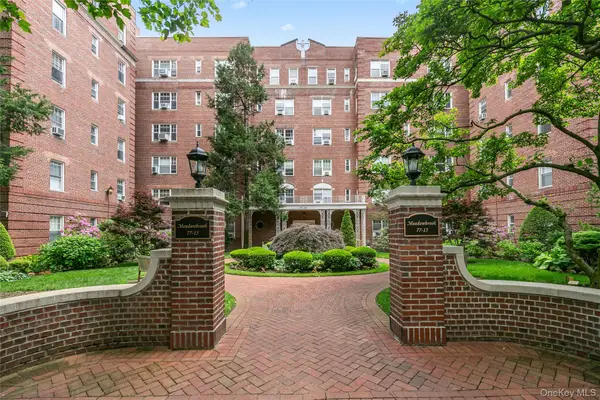 $399,000Active1 beds 1 baths950 sq. ft.
$399,000Active1 beds 1 baths950 sq. ft.77-15 113 Street #6L, Forest Hills, NY 11375
MLS# 915978Listed by: LOVETT REALTY INC - Open Sun, 2:30 to 4pmNew
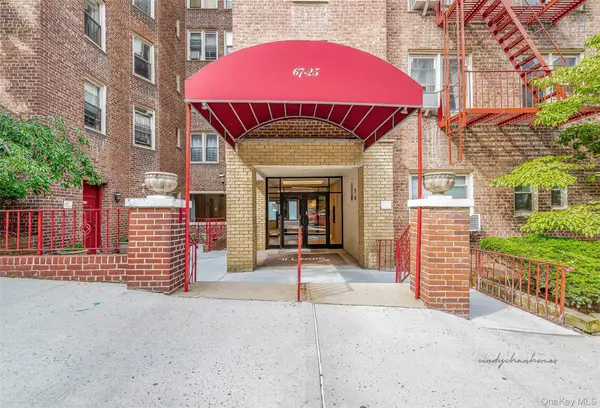 $299,000Active1 beds 1 baths743 sq. ft.
$299,000Active1 beds 1 baths743 sq. ft.67-25 Clyde Street #5G, Forest Hills, NY 11375
MLS# 915858Listed by: EXP REALTY - New
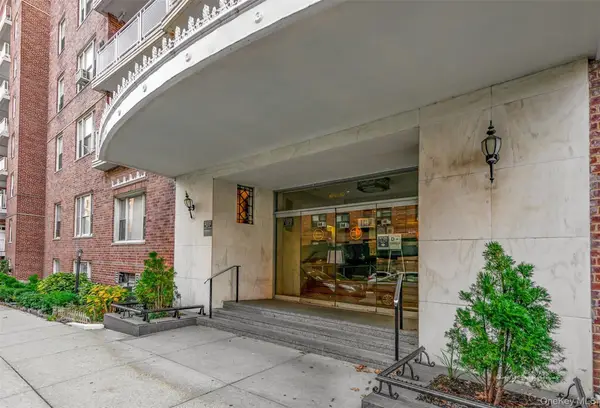 $489,000Active2 beds 1 baths
$489,000Active2 beds 1 baths104-20 68th Drive #B21, Forest Hills, NY 11375
MLS# 915741Listed by: EXP REALTY
