11201 Queens Boulevard #18D, Forest Hills, NY 11375
Local realty services provided by:ERA Top Service Realty
11201 Queens Boulevard #18D,Forest Hills, NY 11375
$1,288,888
- 2 Beds
- 2 Baths
- 1,157 sq. ft.
- Condominium
- Active
Listed by:daimian e. dai
Office:b square realty
MLS#:885731
Source:OneKey MLS
Price summary
- Price:$1,288,888
- Price per sq. ft.:$1,113.99
- Monthly HOA dues:$456
About this home
Stunning Renovated 2-Bedroom Condo with Balcony & Sweeping Views at The Pinnacle
Welcome to Unit 18D at The Pinnacle — a beautifully redesigned corner home in one of Forest Hills’ premier full-service condominiums. Originally configured as a spacious 2-bedroom, 2-bath residence, this apartment has been thoughtfully converted into a flexible 3-bedroom layout, offering approximately 1,157 square feet of elegant living space.
? Apartment Features:
Expansive open-concept living and dining area, flooded with southern light from oversized floor-to-ceiling windows
Private balcony showcasing panoramic skyline views
Gourmet chef’s kitchen with Bosch cooktop, Bosch hood, Wolf oven/microwave, Sub-Zero refrigerator, and custom cabinetry
King-size primary suite with large walk-in closet and spa-inspired en-suite bath
Generously proportioned second and third bedrooms, perfect for a guest room or home office
Sleek new flooring, custom doors, ample closets throughout
In-unit washer/dryer for ultimate convenience
Automated window treatments
?? Building Highlights:
The Pinnacle is a luxury 27-story condominium offering residents a full suite of amenities including:
12,500 sq ft health club with a 60-foot indoor heated lap pool, sauna, steam room, and whirlpool
Fully equipped fitness center with classes
Game room, TV lounge, children’s playroom, and wine cellar
Landscaped private garden and elegant banquet room
24-hour doorman, concierge service, and valet indoor parking
?? Prime Location:
Situated in the heart of Forest Hills, you’ll enjoy immediate access to top dining, shopping, and the iconic Forest Hills Stadium. Just one block to the E/F express subway lines and close to the LIRR, commuting to Manhattan or Long Island is seamless. Easy reach to JFK and LaGuardia airports via nearby parkways.
Private balcony with stunning city views
? This exceptional home combines luxury finishes, bright open spaces, and unbeatable building amenities — offering Manhattan-style living with the charm and convenience of Forest Hills.
Contact an agent
Home facts
- Year built:1991
- Listing ID #:885731
- Added:80 day(s) ago
- Updated:September 25, 2025 at 01:28 PM
Rooms and interior
- Bedrooms:2
- Total bathrooms:2
- Full bathrooms:2
- Living area:1,157 sq. ft.
Heating and cooling
- Heating:Forced Air, Heat Pump
Structure and exterior
- Year built:1991
- Building area:1,157 sq. ft.
Schools
- High school:Hillcrest High School
- Middle school:Jhs 157 Stephen A Halsey
- Elementary school:Ps 196 Grand Central Parkway
Utilities
- Water:Public
- Sewer:Public Sewer
Finances and disclosures
- Price:$1,288,888
- Price per sq. ft.:$1,113.99
- Tax amount:$5,431 (2024)
New listings near 11201 Queens Boulevard #18D
- New
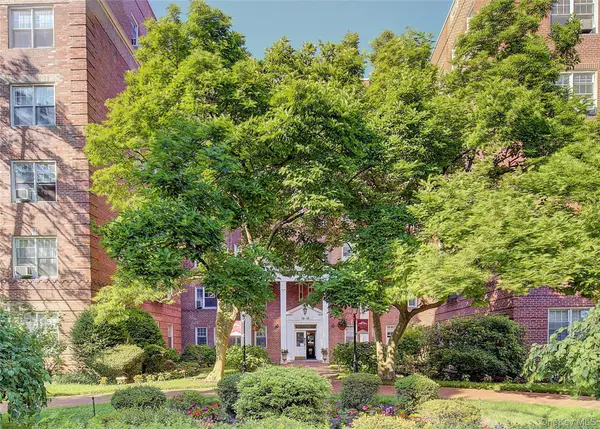 $319,000Active1 beds 1 baths750 sq. ft.
$319,000Active1 beds 1 baths750 sq. ft.76-35 113th Street #6C, Forest Hills, NY 11375
MLS# 915571Listed by: BENJAMIN REALTY SINCE 1980 - New
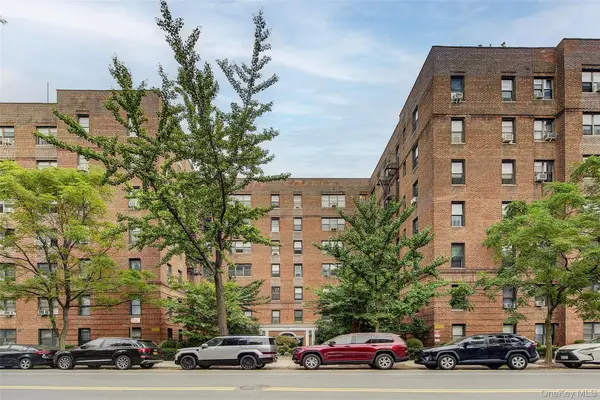 $299,000Active1 beds 1 baths750 sq. ft.
$299,000Active1 beds 1 baths750 sq. ft.67-35 Yellowstone Boulevard #1J, Forest Hills, NY 11375
MLS# 917033Listed by: BENJAMIN REALTY SINCE 1980 - New
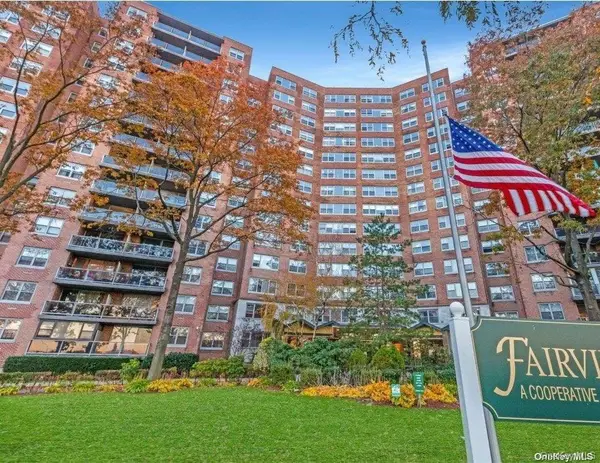 $450,000Active2 beds 2 baths1,300 sq. ft.
$450,000Active2 beds 2 baths1,300 sq. ft.61-20 Grand Central Parkway #C705, Forest Hills, NY 11375
MLS# 917138Listed by: E Z SELL REALTY - New
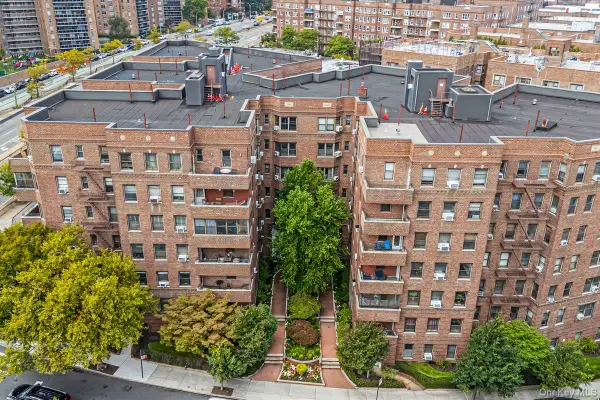 $585,000Active2 beds 2 baths1,268 sq. ft.
$585,000Active2 beds 2 baths1,268 sq. ft.69-40 Yellowstone Boulevard #608, Forest Hills, NY 11375
MLS# 917073Listed by: RE/MAX CITY SQUARE - Coming Soon
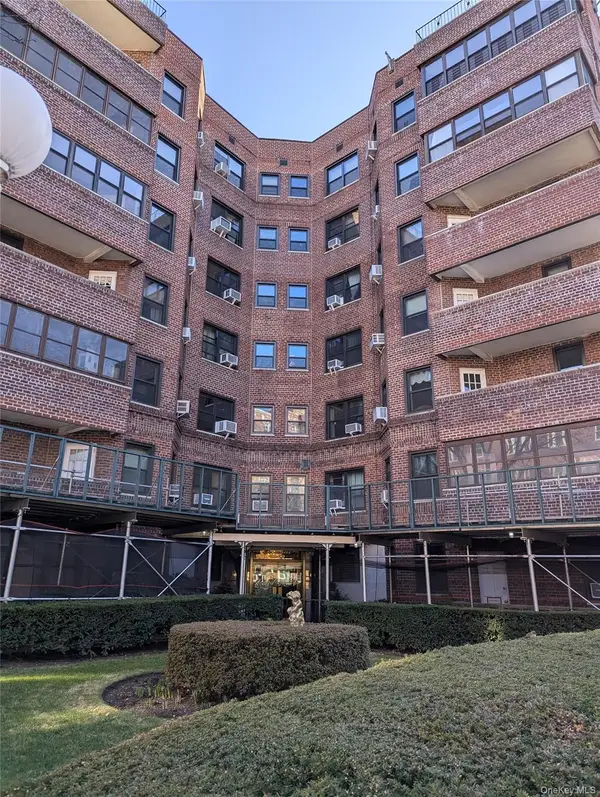 $365,000Coming Soon1 beds 1 baths
$365,000Coming Soon1 beds 1 baths69-08 108 Street #719, Forest Hills, NY 11375
MLS# 916719Listed by: HOME SWEET HOMES REAL PROP INC - Open Sun, 12 to 2pmNew
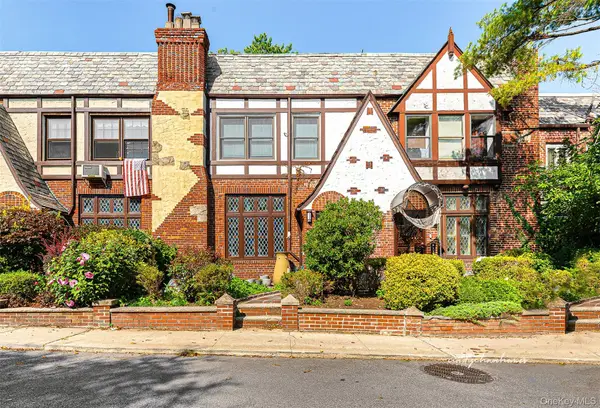 $1,449,000Active3 beds 3 baths2,410 sq. ft.
$1,449,000Active3 beds 3 baths2,410 sq. ft.91-11 68th Avenue, Forest Hills, NY 11375
MLS# 915491Listed by: EXP REALTY - New
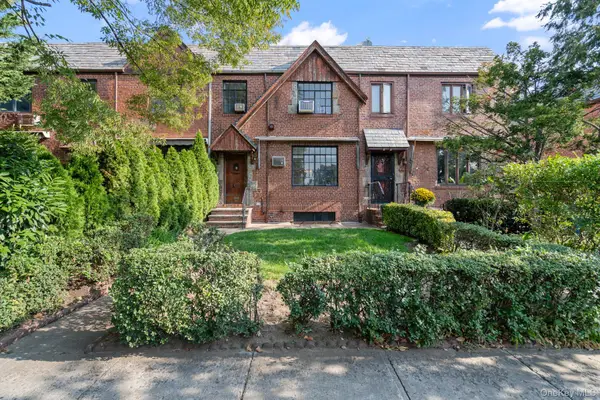 $1,095,000Active3 beds 3 baths1,540 sq. ft.
$1,095,000Active3 beds 3 baths1,540 sq. ft.67-49 Groton Street, Forest Hills, NY 11375
MLS# 915724Listed by: RE/MAX CITY SQUARE - New
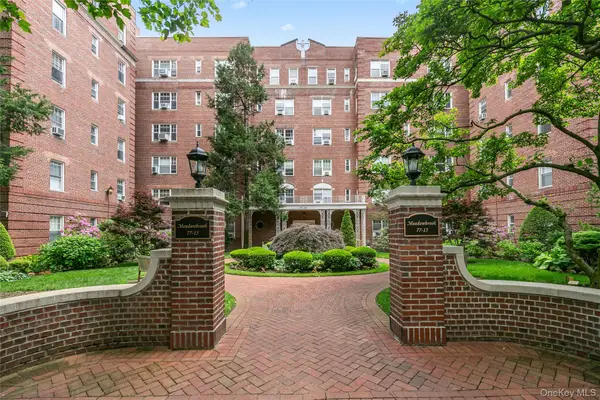 $399,000Active1 beds 1 baths950 sq. ft.
$399,000Active1 beds 1 baths950 sq. ft.77-15 113 Street #6L, Forest Hills, NY 11375
MLS# 915978Listed by: LOVETT REALTY INC - Open Sun, 2:30 to 4pmNew
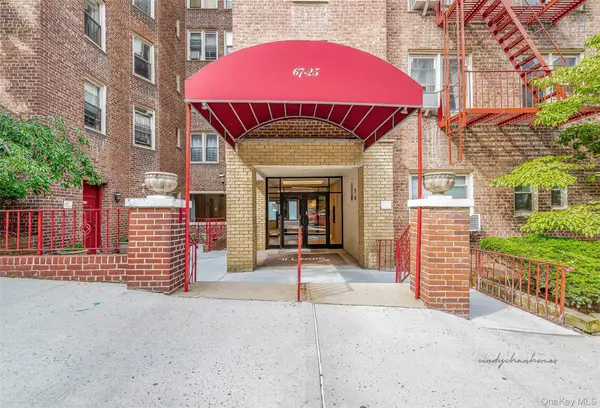 $299,000Active1 beds 1 baths743 sq. ft.
$299,000Active1 beds 1 baths743 sq. ft.67-25 Clyde Street #5G, Forest Hills, NY 11375
MLS# 915858Listed by: EXP REALTY - New
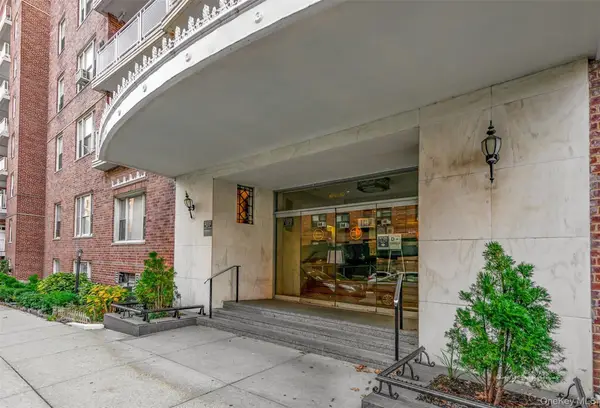 $489,000Active2 beds 1 baths
$489,000Active2 beds 1 baths104-20 68th Drive #B21, Forest Hills, NY 11375
MLS# 915741Listed by: EXP REALTY
