408 Burns Street, Forest Hills, NY 11375
Local realty services provided by:ERA Caputo Realty
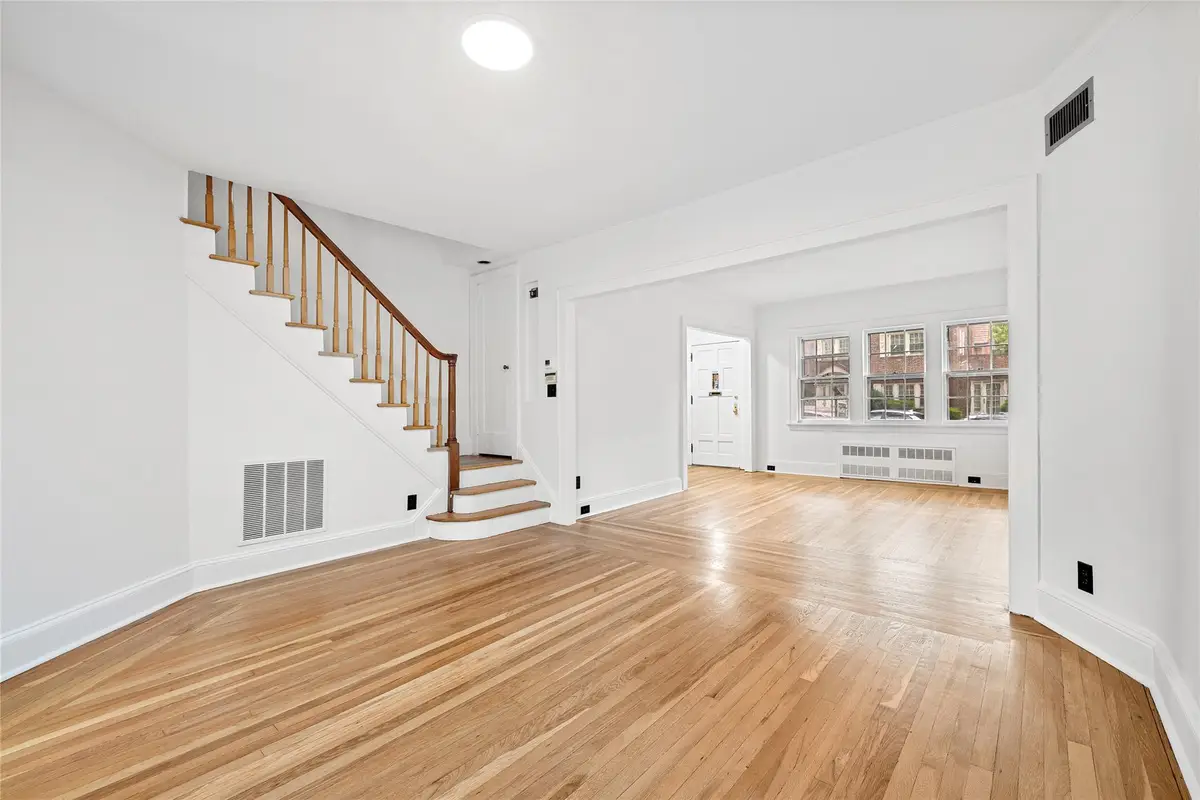
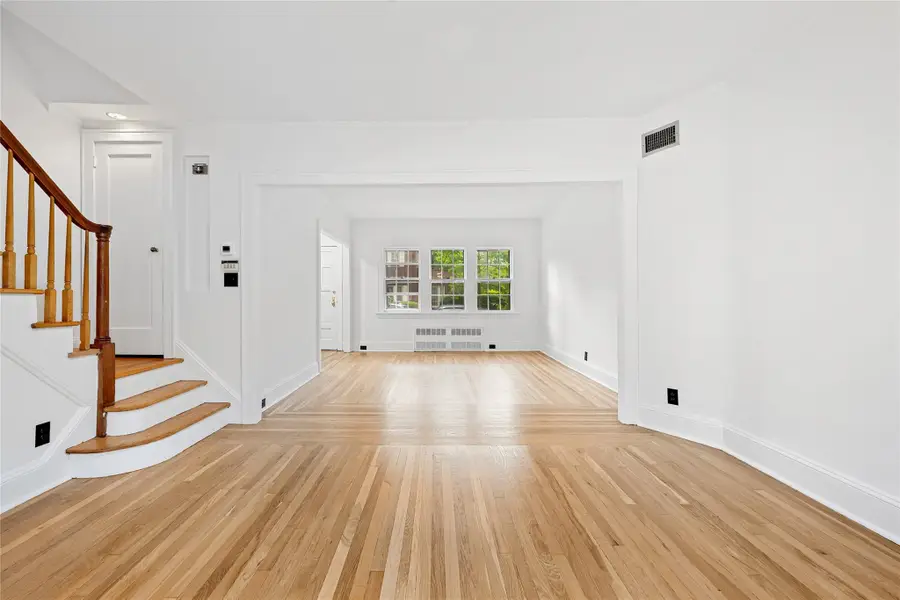
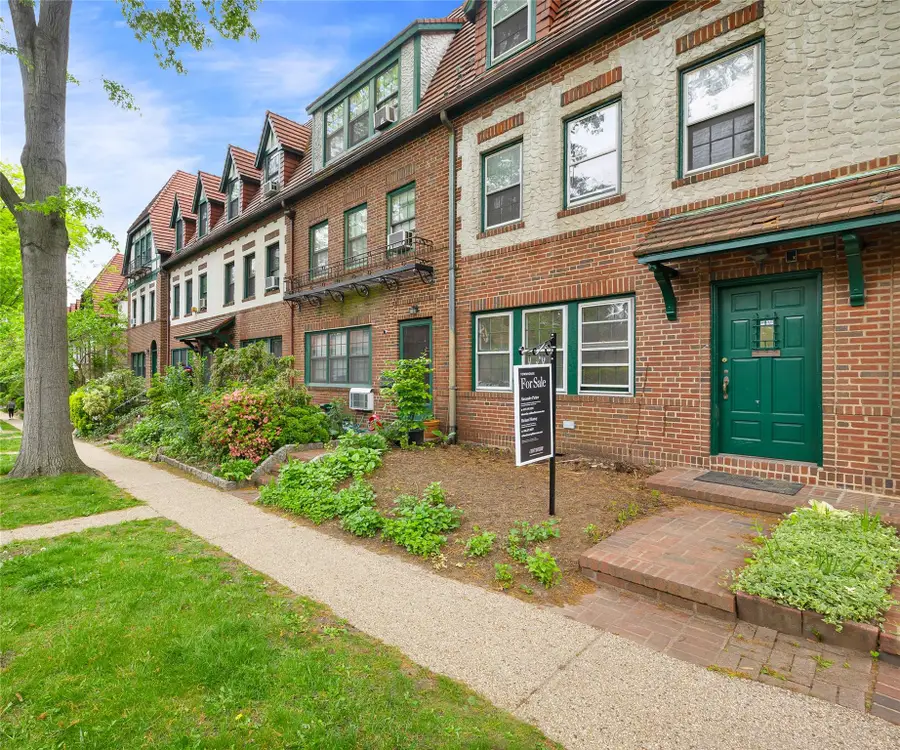
408 Burns Street,Forest Hills, NY 11375
$1,395,000
- 4 Beds
- 3 Baths
- 2,000 sq. ft.
- Townhouse
- Pending
Listed by:alexander j. sullivan-parker
Office:corcoran mh, llc.
MLS#:852943
Source:One Key MLS
Price summary
- Price:$1,395,000
- Price per sq. ft.:$679.82
About this home
First Open House: Sunday, May 18th from 12–2PM!
Rarely available and rich with architectural heritage, 408 Burns Street is a distinguished 4-bedroom, 2.5-bath townhouse in the heart of Forest Hills Gardens—a neighborhood celebrated for its storybook charm and timeless design.
Set behind a landscaped front garden, this gracious Tudor Revival home showcases hallmark details of the era: steeply pitched rooflines, multi-paned casement windows, brick façade with decorative accents, and elegant proportions throughout. Inside, natural light floods the expansive interiors, which span three floors plus a large attic. Original white oak hardwood floors glow underfoot, and rooms are generously sized, from the formal dining room to the nearly 17-foot-wide living room.
The windowed kitchen offers excellent scale and functionality, ready for your vision and personal touch. Upstairs, you'll find four large bedrooms, two full baths, and ample closet space. The lower level includes a full-size laundry/mechanical room, abundant storage, and direct access to a private, extra-deep 2-car garage. Additional highlights include steam heat, central air conditioning, a washer and dryer, and a walk-up attic perfect for storage or future expansion.
Forest Hills Gardens is a landmarked community known for its exceptional early 20th-century architecture and verdant, landscaped streets. The home is zoned for the highly regarded PS 101 and enjoys convenient access to express subway and LIRR service, with Midtown Manhattan just 15 minutes away.
This is a rare opportunity to own a piece of history in one of New York City’s most architecturally significant and beloved neighborhoods.
Contact an agent
Home facts
- Year built:1935
- Listing Id #:852943
- Added:112 day(s) ago
- Updated:August 02, 2025 at 07:37 AM
Rooms and interior
- Bedrooms:4
- Total bathrooms:3
- Full bathrooms:2
- Half bathrooms:1
- Living area:2,000 sq. ft.
Heating and cooling
- Heating:Forced Air
Structure and exterior
- Year built:1935
- Building area:2,000 sq. ft.
- Lot area:0.03 Acres
Schools
- High school:Queens Metropolitan High School
- Middle school:Jhs 190 Russell Sage
- Elementary school:Ps 101 School In The Gardens
Utilities
- Water:Public
- Sewer:Public Sewer
Finances and disclosures
- Price:$1,395,000
- Price per sq. ft.:$679.82
- Tax amount:$5,095 (2024)
New listings near 408 Burns Street
- New
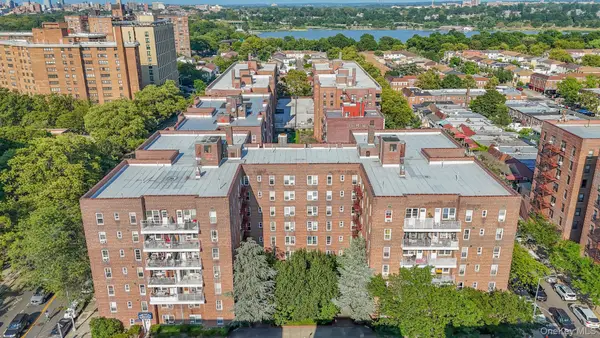 $538,000Active2 beds 2 baths
$538,000Active2 beds 2 baths6259 108th Street #5H, Forest Hills, NY 11375
MLS# 900037Listed by: EXIT REALTY FIRST CHOICE - Open Sun, 1 to 3pmNew
 $378,000Active2 beds 1 baths
$378,000Active2 beds 1 baths61-20 Grand Central Parkway #A801, Forest Hills, NY 11375
MLS# 900711Listed by: EXIT REALTY TEAM - New
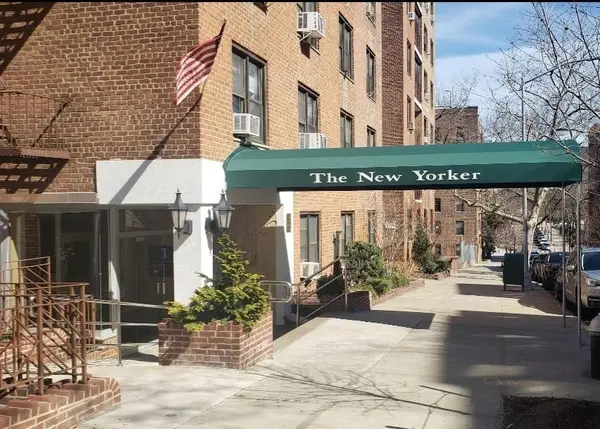 $530,000Active2 beds 1 baths1,100 sq. ft.
$530,000Active2 beds 1 baths1,100 sq. ft.103-25 68th Avenue #4E, Forest Hills, NY 11375
MLS# 831464Listed by: EXIT REALTY FIRST CHOICE - New
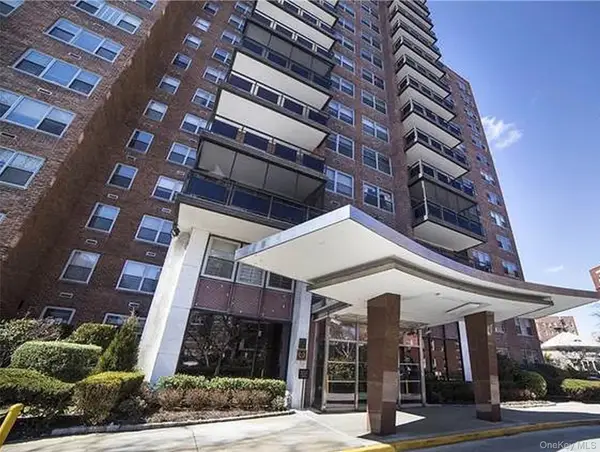 $449,000Active1 beds 1 baths800 sq. ft.
$449,000Active1 beds 1 baths800 sq. ft.70-20 108th Street #14S, Forest Hills, NY 11375
MLS# 900566Listed by: CRIFASI REAL ESTATE INC - Open Sat, 12 to 1pmNew
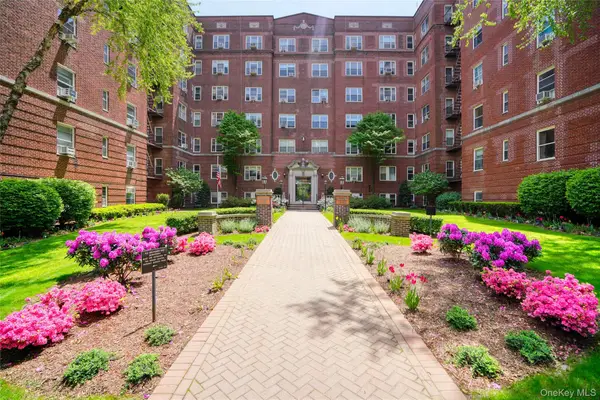 $270,000Active-- beds 1 baths600 sq. ft.
$270,000Active-- beds 1 baths600 sq. ft.113-14 72nd Road #1J, Forest Hills, NY 11375
MLS# 898676Listed by: COLDWELL BANKER REALTY - Open Sun, 3 to 4:30pmNew
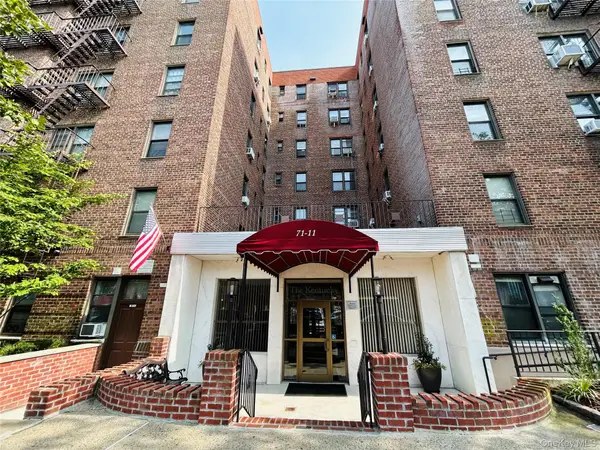 $290,000Active1 beds 1 baths800 sq. ft.
$290,000Active1 beds 1 baths800 sq. ft.71-11 Yellowstone Boulevard #5K, Forest Hills, NY 11375
MLS# 900173Listed by: NEW OCEAN REALTY - New
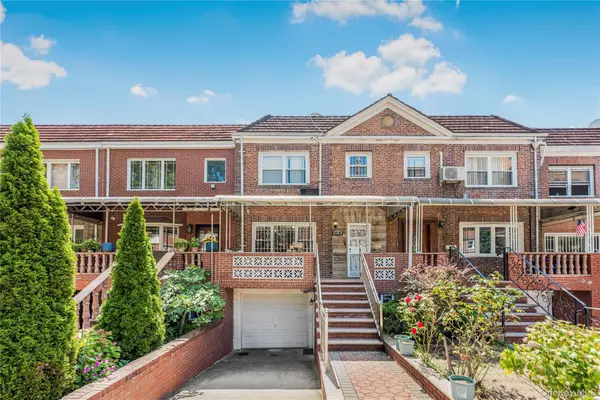 $1,500,000Active4 beds 5 baths1,406 sq. ft.
$1,500,000Active4 beds 5 baths1,406 sq. ft.105-38 65th Road, Forest Hills, NY 11375
MLS# 900055Listed by: NEW YORK ONE REAL ESTATE GROUP - New
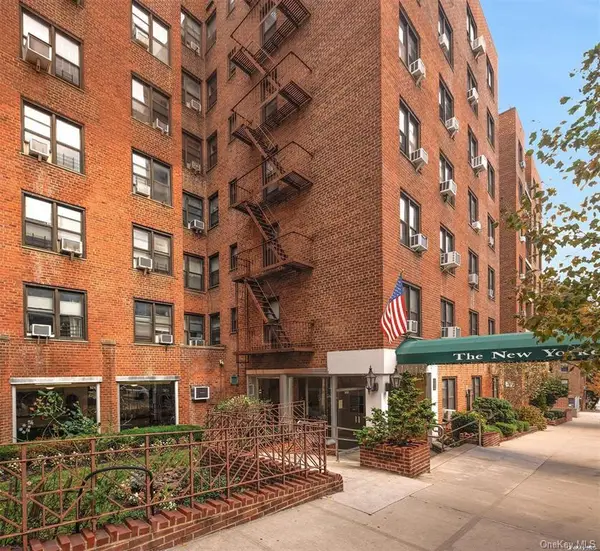 $279,000Active1 beds 1 baths800 sq. ft.
$279,000Active1 beds 1 baths800 sq. ft.103-25 68 Avenue #2A, Forest Hills, NY 11375
MLS# 900024Listed by: WEICHERT REALTORS TMT GROUP - Coming Soon
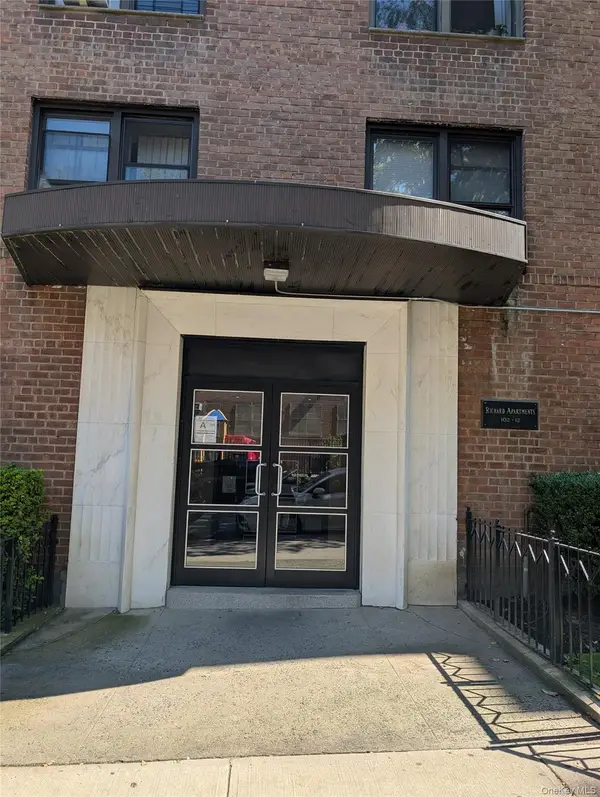 $439,000Coming Soon2 beds 1 baths
$439,000Coming Soon2 beds 1 baths10212 65th Avenue #D17, Forest Hills, NY 11375
MLS# 899623Listed by: M NOVEMBER REALTY INC - New
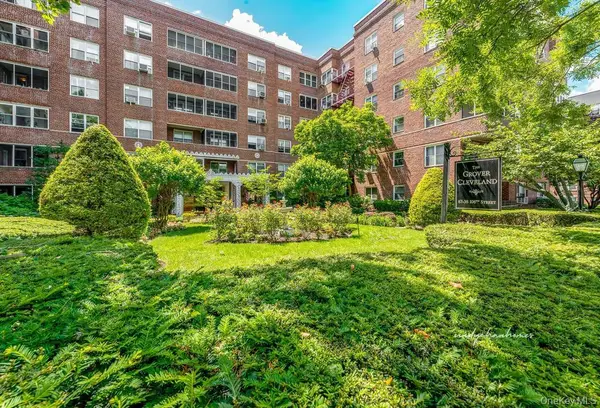 $425,000Active2 beds 1 baths950 sq. ft.
$425,000Active2 beds 1 baths950 sq. ft.67-38 108 Street #D47, Forest Hills, NY 11375
MLS# 899336Listed by: EXP REALTY
