67-30 Dartmouth Street #4D, Forest Hills, NY 11375
Local realty services provided by:Bon Anno Realty ERA Powered
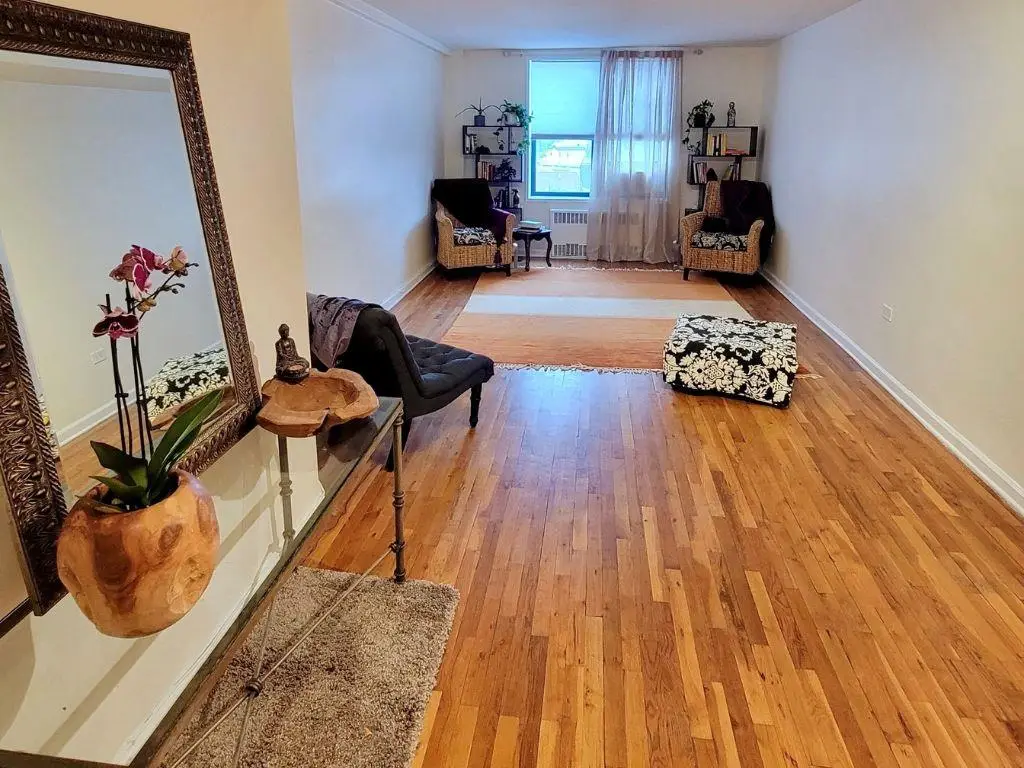
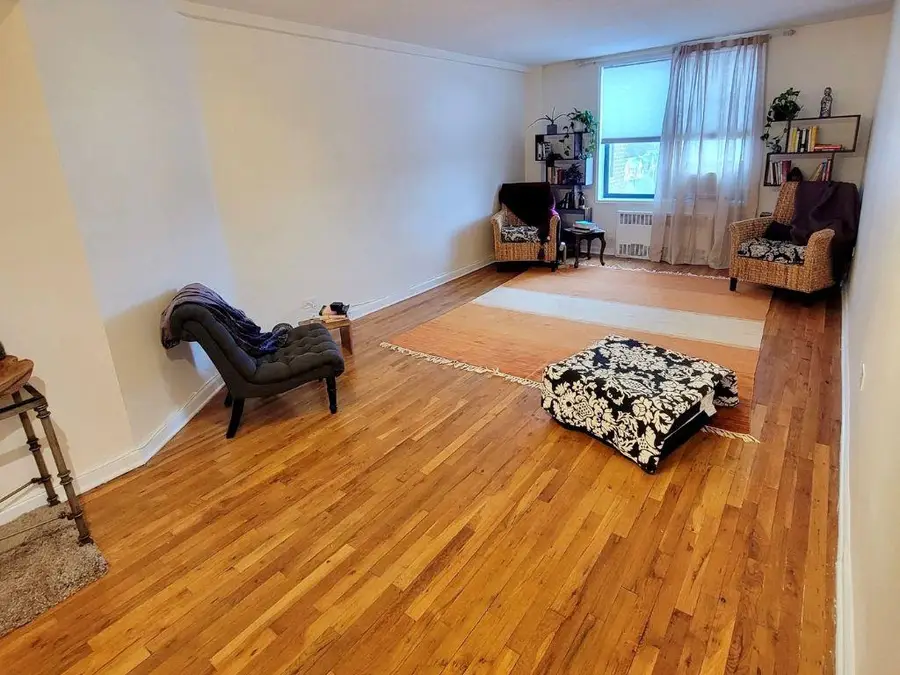
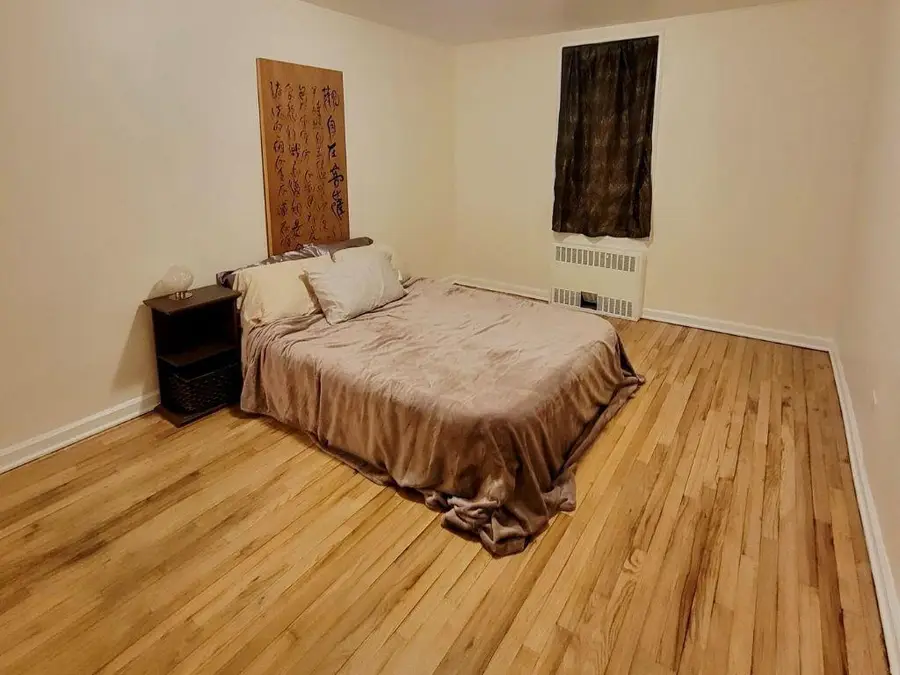
67-30 Dartmouth Street #4D,Forest Hills, NY 11375
$299,999
- 1 Beds
- 1 Baths
- 800 sq. ft.
- Co-op
- Pending
Listed by:raymond trinkle iii
Office:exp realty
MLS#:845411
Source:One Key MLS
Price summary
- Price:$299,999
- Price per sq. ft.:$375
About this home
Step into this beautifully renovated corner 1-bedroom, 1 bath co-op in the heart of Forest Hills—where charm meets modern comfort. This sun-filled home features hardwood floors throughout, a sunken living room with an open, airy layout, and a spacious bedroom with two large windows and double closets.
The updated kitchen offers granite countertops, tile flooring, and a window for tons of natural light.
Building amenities include an attended lobby, on-site laundry, bike room, storage room, elevator, garage parking, and a live-in superintendent for added convenience and peace of mind.
You are within a mile of 67th Avenue and 71st Avenue subways with access to the E, F, R, and M trains allowing for easy commutes. Enjoy quick access to the LIRR, express buses, world class museums, and all the shopping, dining, and nightlife on Austin Street. Zoned for PS 174, Queen 28
The building is set on tree-lined streets surrounded by Victorian architecture, green parks, and a welcoming community vibe, this home offers the perfect mix of suburban peace and city convenience.
Contact an agent
Home facts
- Year built:1955
- Listing Id #:845411
- Added:129 day(s) ago
- Updated:July 13, 2025 at 07:36 AM
Rooms and interior
- Bedrooms:1
- Total bathrooms:1
- Full bathrooms:1
- Living area:800 sq. ft.
Heating and cooling
- Heating:Oil, Steam
Structure and exterior
- Year built:1955
- Building area:800 sq. ft.
Schools
- High school:Queens Metropolitan High School
- Middle school:Jhs 190 Russell Sage
- Elementary school:Ps 174 William Sidney Mount
Utilities
- Water:Public
- Sewer:Public Sewer
Finances and disclosures
- Price:$299,999
- Price per sq. ft.:$375
New listings near 67-30 Dartmouth Street #4D
- New
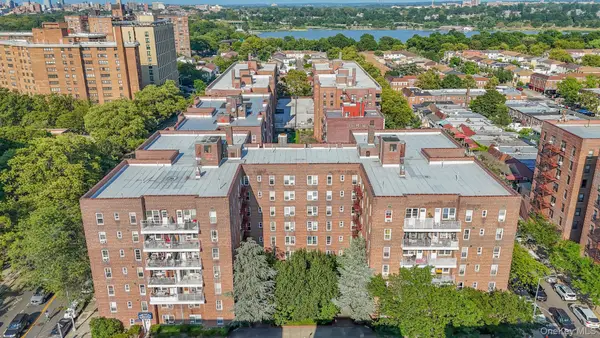 $538,000Active2 beds 2 baths
$538,000Active2 beds 2 baths6259 108th Street #5H, Forest Hills, NY 11375
MLS# 900037Listed by: EXIT REALTY FIRST CHOICE - Open Sun, 1 to 3pmNew
 $378,000Active2 beds 1 baths
$378,000Active2 beds 1 baths61-20 Grand Central Parkway #A801, Forest Hills, NY 11375
MLS# 900711Listed by: EXIT REALTY TEAM - New
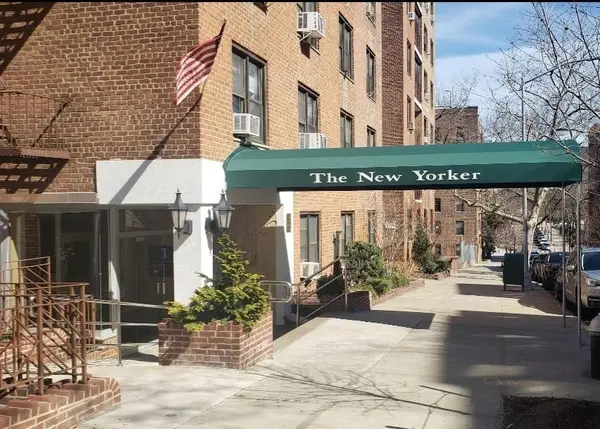 $530,000Active2 beds 1 baths1,100 sq. ft.
$530,000Active2 beds 1 baths1,100 sq. ft.103-25 68th Avenue #4E, Forest Hills, NY 11375
MLS# 831464Listed by: EXIT REALTY FIRST CHOICE - New
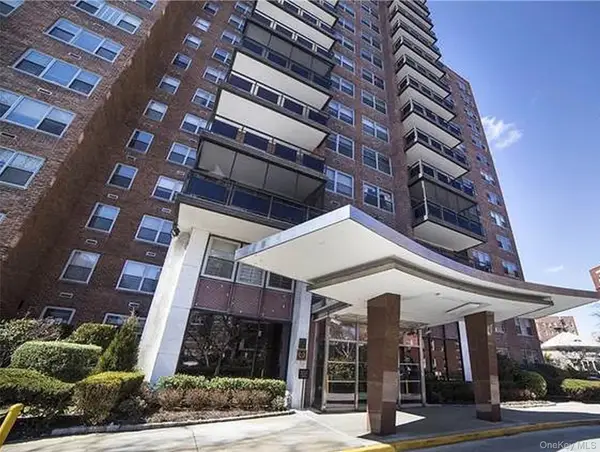 $449,000Active1 beds 1 baths800 sq. ft.
$449,000Active1 beds 1 baths800 sq. ft.70-20 108th Street #14S, Forest Hills, NY 11375
MLS# 900566Listed by: CRIFASI REAL ESTATE INC - Open Sat, 12 to 1pmNew
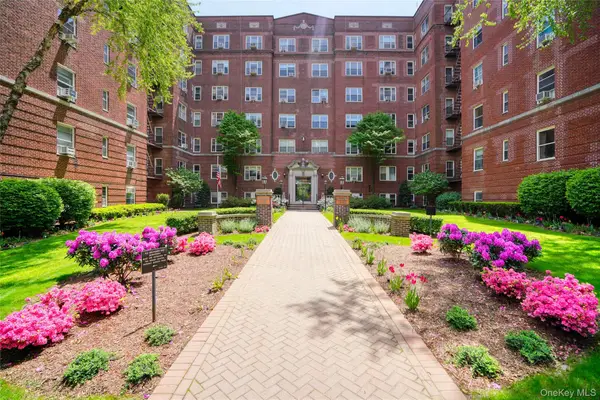 $270,000Active-- beds 1 baths600 sq. ft.
$270,000Active-- beds 1 baths600 sq. ft.113-14 72nd Road #1J, Forest Hills, NY 11375
MLS# 898676Listed by: COLDWELL BANKER REALTY - Open Sun, 3 to 4:30pmNew
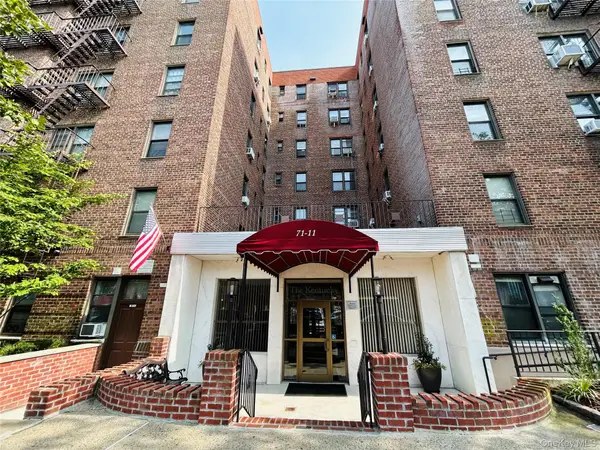 $290,000Active1 beds 1 baths800 sq. ft.
$290,000Active1 beds 1 baths800 sq. ft.71-11 Yellowstone Boulevard #5K, Forest Hills, NY 11375
MLS# 900173Listed by: NEW OCEAN REALTY - New
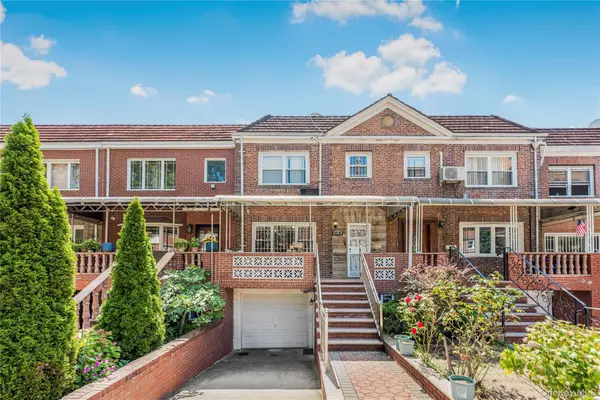 $1,500,000Active4 beds 5 baths1,406 sq. ft.
$1,500,000Active4 beds 5 baths1,406 sq. ft.105-38 65th Road, Forest Hills, NY 11375
MLS# 900055Listed by: NEW YORK ONE REAL ESTATE GROUP - New
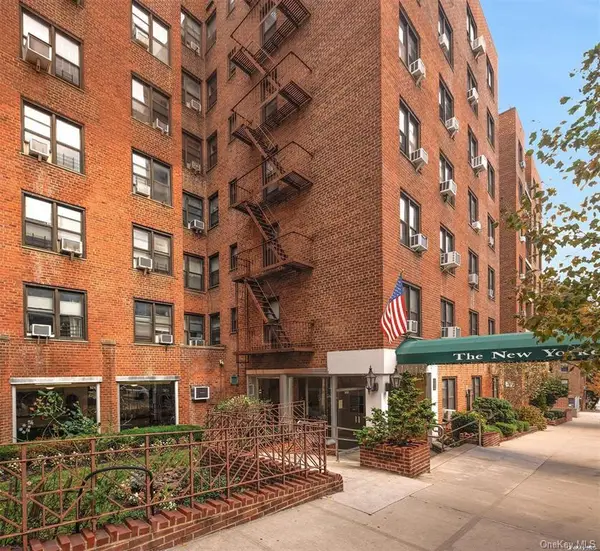 $279,000Active1 beds 1 baths800 sq. ft.
$279,000Active1 beds 1 baths800 sq. ft.103-25 68 Avenue #2A, Forest Hills, NY 11375
MLS# 900024Listed by: WEICHERT REALTORS TMT GROUP - Coming Soon
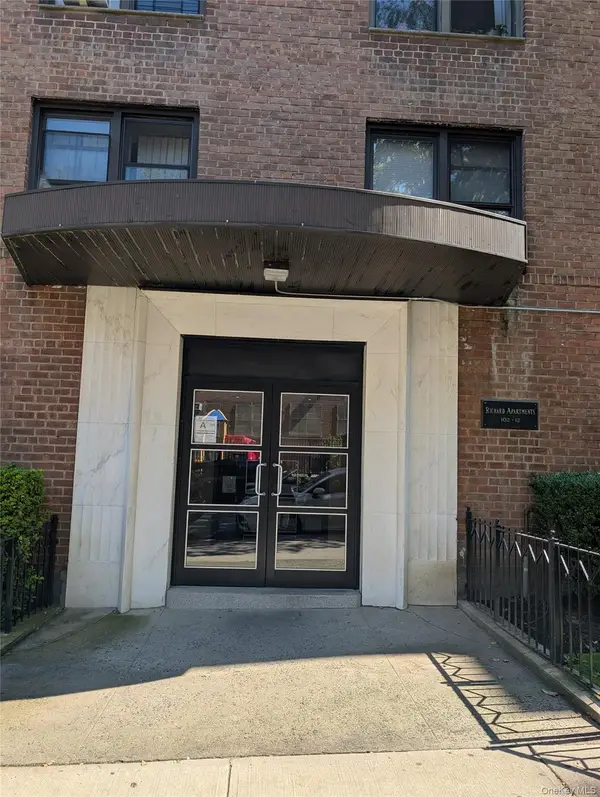 $439,000Coming Soon2 beds 1 baths
$439,000Coming Soon2 beds 1 baths10212 65th Avenue #D17, Forest Hills, NY 11375
MLS# 899623Listed by: M NOVEMBER REALTY INC - New
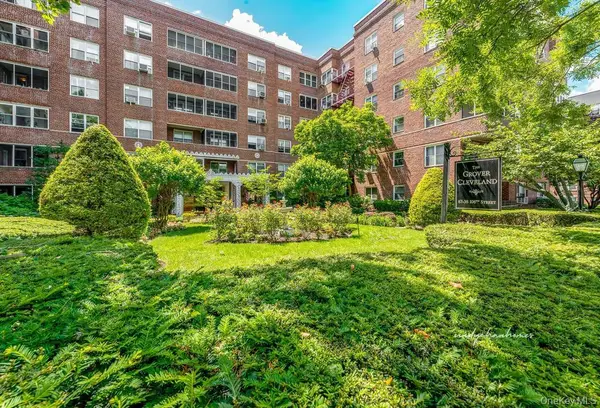 $425,000Active2 beds 1 baths950 sq. ft.
$425,000Active2 beds 1 baths950 sq. ft.67-38 108 Street #D47, Forest Hills, NY 11375
MLS# 899336Listed by: EXP REALTY
