90-01 68th Avenue, Forest Hills, NY 11375
Local realty services provided by:ERA Caputo Realty
90-01 68th Avenue,Forest Hills, NY 11375
$1,788,000
- 3 Beds
- 3 Baths
- 1,840 sq. ft.
- Townhouse
- Pending
Listed by:rachel borut
Office:douglas elliman real estate
MLS#:884577
Source:OneKey MLS
Price summary
- Price:$1,788,000
- Price per sq. ft.:$971.74
About this home
Rarely available corner Wolosoff Brothers Tudor townhome, blending timeless architectural charm with thoughtful modern upgrades. Lovingly maintained, this special residence begins with an entry vestibule that opens into a dramatic sunken living room featuring soaring 10-foot ceilings, exposed wood beams, and two sets of stained-glass windows that provide dual exposures and bathe the space in beautiful natural light. A wood-burning corner fireplace adds warmth and character, while rich hardwood floors flow throughout the home, enhancing its warmth and cohesion.
From the living room, you flow into a modern open-concept dining room accented with original mirror details, which then leads into the stunning fully renovated kitchen featuring quartz countertops, Viking, Sub-Zero and Bosch appliances, and custom cabinetry. Off the kitchen, a door opens to the private back patio, creating a seamless indoor-outdoor connection ideal for entertaining. A stylish powder room completes the main level.
The second floor offers three generously sized bedrooms, including a primary bedroom with a charming bay window and built-in window seat. The oversized marble hall bath has been beautifully renovated with a glass-enclosed shower and an extra-deep soaking tub—designed for both luxury and relaxation.
The fully finished basement provides excellent additional living space, including a spacious recreation room with a second wood-burning corner fireplace, a full bathroom, and a separate room with endless possibilities—currently being used as an office but easily adaptable as additional guest space.
Outside the home, the private patio is a magical backyard oasis with beautiful plantings such as hydrangeas and trumpet flowers, attracting hummingbirds and butterflies. There is a separate grilling area, lounging area, and dining area, plus a bonus small garden space beyond that has been used as a vegetable garden. A gardener’s delight and a wonderful entertaining space. A detached one-car garage completes the property.
Located on one of the prettiest blocks in Forest Hills, this historic home is just a short distance to all forms of transportation—including express buses, the LIRR now with stops to Grand Central and Penn Stations, the E/F/M/R subway lines, as well as all major highways and airports. You’ll also be moments from the shops, restaurants, and movies on Metropolitan Avenue, including Trader Joe’s, upscale shopping on Austin Street, and the iconic West Side Tennis Club.
Contact an agent
Home facts
- Year built:1930
- Listing ID #:884577
- Added:77 day(s) ago
- Updated:September 25, 2025 at 01:28 PM
Rooms and interior
- Bedrooms:3
- Total bathrooms:3
- Full bathrooms:2
- Half bathrooms:1
- Living area:1,840 sq. ft.
Heating and cooling
- Cooling:Central Air
- Heating:Oil
Structure and exterior
- Year built:1930
- Building area:1,840 sq. ft.
Schools
- High school:Metropolitan Expeditionary Lrning
- Middle school:Jhs 190 Russell Sage
- Elementary school:Ps 144 Col Jeromus Remsen
Utilities
- Water:Public
- Sewer:Public Sewer
Finances and disclosures
- Price:$1,788,000
- Price per sq. ft.:$971.74
- Tax amount:$11,610 (2025)
New listings near 90-01 68th Avenue
- New
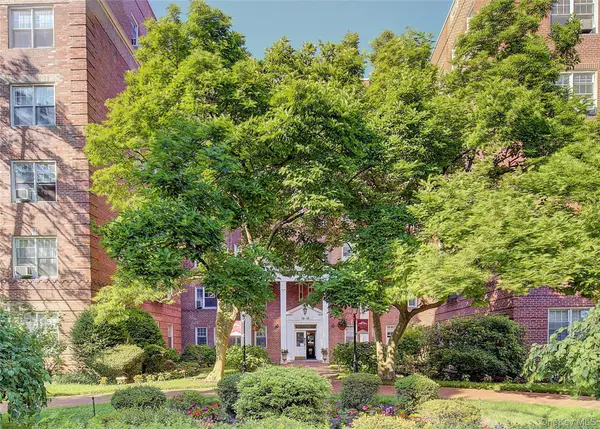 $319,000Active1 beds 1 baths750 sq. ft.
$319,000Active1 beds 1 baths750 sq. ft.76-35 113th Street #6C, Forest Hills, NY 11375
MLS# 915571Listed by: BENJAMIN REALTY SINCE 1980 - New
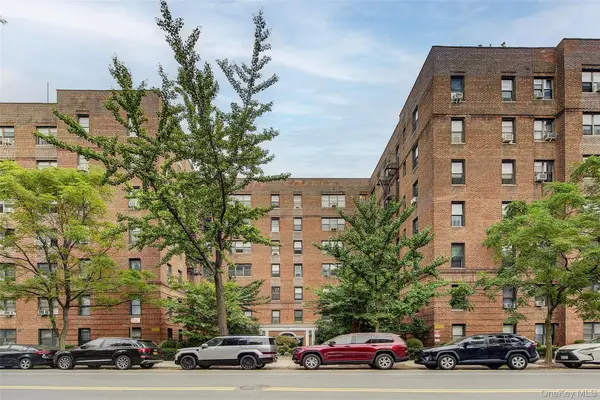 $299,000Active1 beds 1 baths750 sq. ft.
$299,000Active1 beds 1 baths750 sq. ft.67-35 Yellowstone Boulevard #1J, Forest Hills, NY 11375
MLS# 917033Listed by: BENJAMIN REALTY SINCE 1980 - New
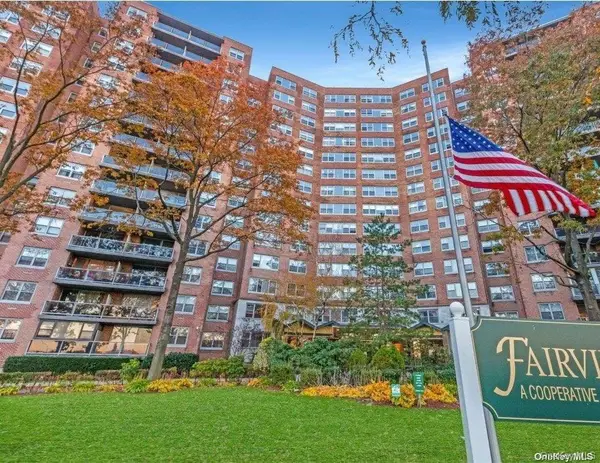 $450,000Active2 beds 2 baths1,300 sq. ft.
$450,000Active2 beds 2 baths1,300 sq. ft.61-20 Grand Central Parkway #C705, Forest Hills, NY 11375
MLS# 917138Listed by: E Z SELL REALTY - New
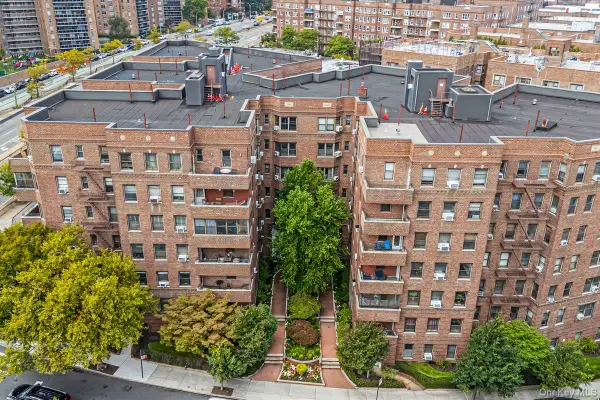 $585,000Active2 beds 2 baths1,268 sq. ft.
$585,000Active2 beds 2 baths1,268 sq. ft.69-40 Yellowstone Boulevard #608, Forest Hills, NY 11375
MLS# 917073Listed by: RE/MAX CITY SQUARE - Coming Soon
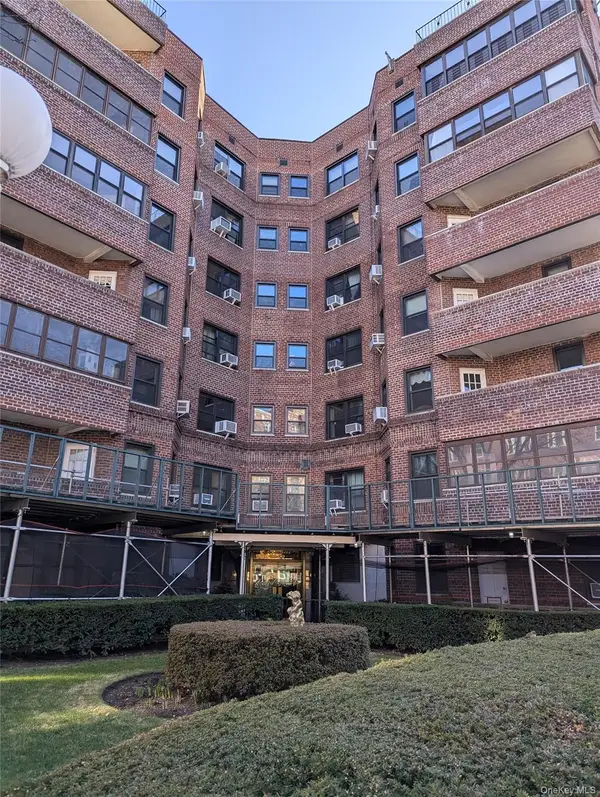 $365,000Coming Soon1 beds 1 baths
$365,000Coming Soon1 beds 1 baths69-08 108 Street #719, Forest Hills, NY 11375
MLS# 916719Listed by: HOME SWEET HOMES REAL PROP INC - Open Sun, 12 to 2pmNew
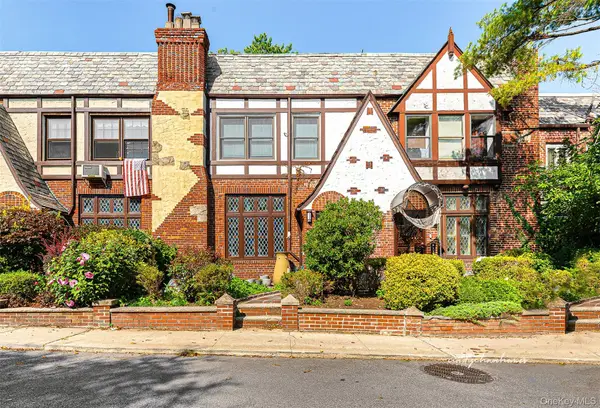 $1,449,000Active3 beds 3 baths2,410 sq. ft.
$1,449,000Active3 beds 3 baths2,410 sq. ft.91-11 68th Avenue, Forest Hills, NY 11375
MLS# 915491Listed by: EXP REALTY - New
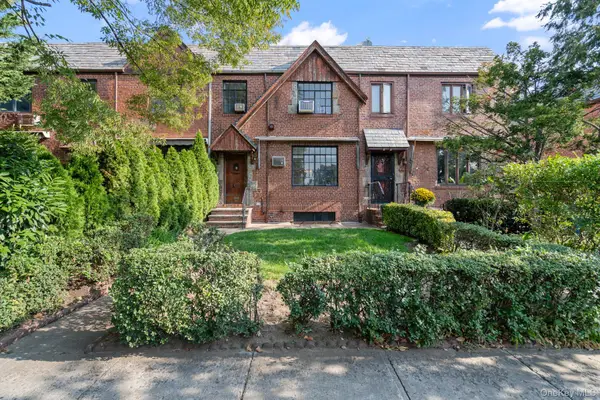 $1,095,000Active3 beds 3 baths1,540 sq. ft.
$1,095,000Active3 beds 3 baths1,540 sq. ft.67-49 Groton Street, Forest Hills, NY 11375
MLS# 915724Listed by: RE/MAX CITY SQUARE - New
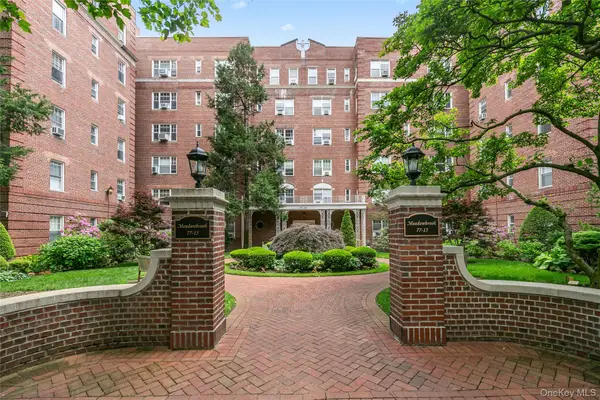 $399,000Active1 beds 1 baths950 sq. ft.
$399,000Active1 beds 1 baths950 sq. ft.77-15 113 Street #6L, Forest Hills, NY 11375
MLS# 915978Listed by: LOVETT REALTY INC - Open Sun, 2:30 to 4pmNew
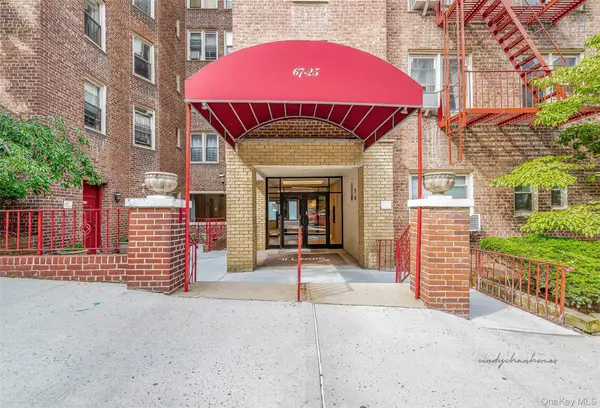 $299,000Active1 beds 1 baths743 sq. ft.
$299,000Active1 beds 1 baths743 sq. ft.67-25 Clyde Street #5G, Forest Hills, NY 11375
MLS# 915858Listed by: EXP REALTY - New
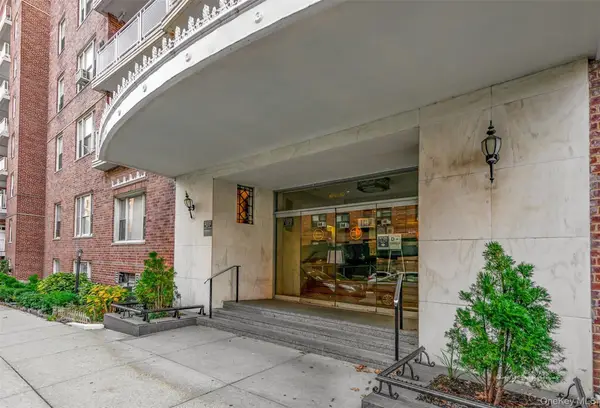 $489,000Active2 beds 1 baths
$489,000Active2 beds 1 baths104-20 68th Drive #B21, Forest Hills, NY 11375
MLS# 915741Listed by: EXP REALTY
