123 Wildwood Way, Forestburgh, NY 12777
Local realty services provided by:ERA Caputo Realty
Listed by: christine b vande vrede, eileen jasper
Office: chapin sotheby's intl rlty
MLS#:869471
Source:OneKey MLS
Price summary
- Price:$1,344,000
- Price per sq. ft.:$333.83
About this home
Nestled in the heart of Forestburgh, in the Foothills of the Catskills, this recently completed, stunning 5-bedroom, 4.5-bathroom Contemporary Farmhouse sits on 5 picturesque acres, offering a blend of modern elegance and rustic charm. A grand foyer with double entry doors welcomes you into the open floor plan, where oversized windows flood the space with natural light. The spacious living area features engineered wood floors, a cozy fireplace with a pellet stove insert, and built-in bench seating with storage. The chef’s kitchen is thoughtfully designed with an expansive island, stainless steel appliances, a six-burner propane stove with griddle, and a large butler’s pantry with a pocket door for additional storage and prep space. The main-level master suite boasts French doors, a luxurious ensuite bath with double vanities, a walk-in shower, a soaking tub, radiant heated floors, and an expansive walk-in closet complete with a washer and dryer. The second floor, completed this year, adds additional bedrooms, baths, and living spaces, making this home perfect for families or entertaining guests. Step outside to enjoy the covered patio with a hot tub and outdoor kitchen potential or take in the scenic beauty of the newly added pond and surrounding forests.
This property borders approximately 14,000 acres of state land, offering direct access for recreation. A short half-mile hike through the state forest leads to Swinging Bridge Reservoir, where you can soak in the peaceful surroundings, kayak, swim, fish and hike. Also, just a mere 5 minute drive to the public launch on Swinging Bridge or 10 minutes to the marinas. With breathtaking natural views and unmatched privacy, this home is a true retreat for outdoor enthusiasts and those seeking a secluded oasis. A true four-season respite from the endless hustle and bustle.
Additional features include lake rights to McAuley Lake, an attached 3-car garage with automatic openers and second-floor access, a detached 2-car garage with a wood stove and solar panels, a whole-house generator for added peace of mind, and hand-milled log siding crafted from the property’s own trees.
Sullivan County, NY, offers a diverse range of attractions that highlight its rich history, stunning landscapes, and vibrant arts scene. Music lovers can visit the Museum at Bethel Woods, located at the site of the legendary 1969 Woodstock Festival, where immersive exhibits explore the era's cultural impact. Nearby, Bethel Woods Center for the Arts hosts concerts and events in a breathtaking setting. Outdoor enthusiasts can enjoy Lake Superior State Park for swimming, fishing, and peaceful picnics, or explore the Upper Delaware River, a prime destination for kayaking and fishing. The Catskill Fly Fishing Center & Museum showcases the sport's heritage, making it a must-visit for anglers. The Forestburgh Playhouse, one of the oldest summer theaters in New York, provides an intimate setting for live performances, while Holiday Mountain Ski Resort offers skiing and snowboarding during winter months. Willowemoc Wild Forest provides scenic hiking trails through the Catskill Mountains, and Family Fun Farm creates a perfect environment for interactive farm experiences. Whether you're looking for adventure, entertainment, or relaxation, Sullivan County has something for everyone. Located 90 Mins from NYC.
Contact an agent
Home facts
- Year built:2021
- Listing ID #:869471
- Added:168 day(s) ago
- Updated:November 15, 2025 at 11:44 AM
Rooms and interior
- Bedrooms:5
- Total bathrooms:5
- Full bathrooms:3
- Half bathrooms:2
- Living area:4,026 sq. ft.
Heating and cooling
- Cooling:Ductless
- Heating:Radiant
Structure and exterior
- Year built:2021
- Building area:4,026 sq. ft.
- Lot area:5 Acres
Schools
- High school:Monticello High School
- Middle school:Robert J Kaiser Middle School
- Elementary school:Kenneth L Rutherford School
Utilities
- Water:Well
- Sewer:Septic Tank
Finances and disclosures
- Price:$1,344,000
- Price per sq. ft.:$333.83
- Tax amount:$9,017 (2024)
New listings near 123 Wildwood Way
- New
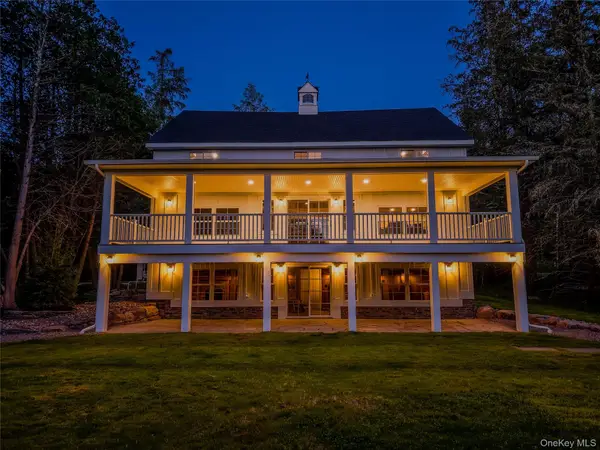 $1,150,000Active4 beds 2 baths2,450 sq. ft.
$1,150,000Active4 beds 2 baths2,450 sq. ft.2489 Ny-42, Forestburgh, NY 12777
MLS# 934964Listed by: HOWARD HANNA RAND REALTY - New
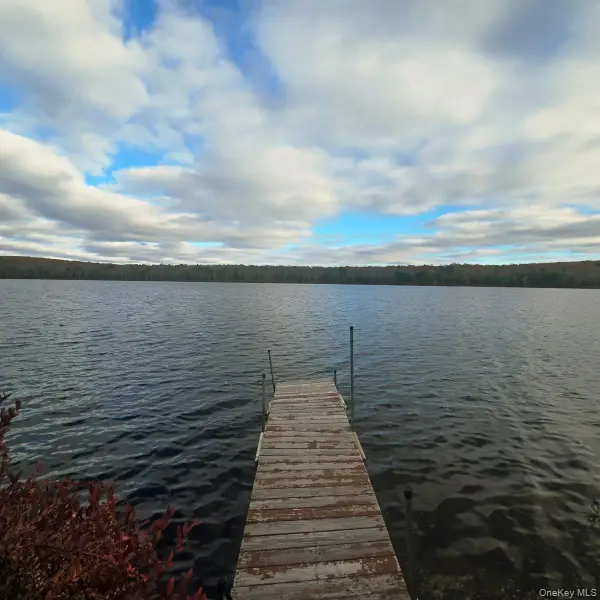 $649,000Active3 beds 2 baths2,520 sq. ft.
$649,000Active3 beds 2 baths2,520 sq. ft.14 Lena Road, Monticello, NY 12777
MLS# 932743Listed by: CENTURY 21 COUNTRY REALTY 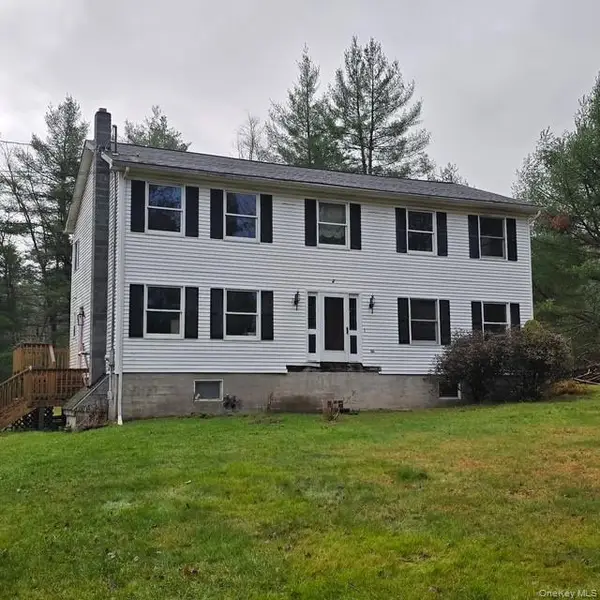 $325,000Active4 beds 3 baths2,464 sq. ft.
$325,000Active4 beds 3 baths2,464 sq. ft.2752 State Route 42, Forestburgh, NY 12777
MLS# 928321Listed by: CENTURY 21 COUNTRY REALTY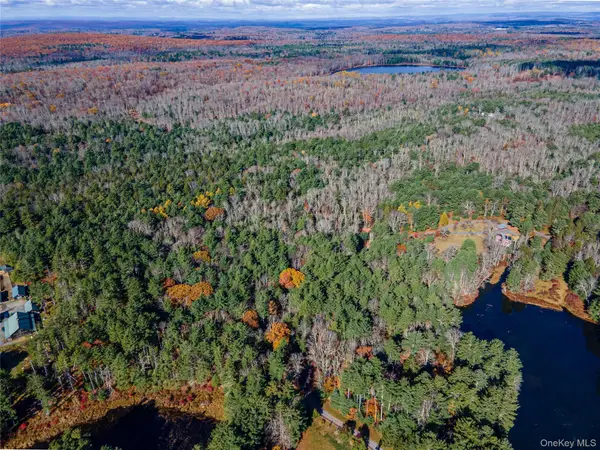 $115,000Active6.64 Acres
$115,000Active6.64 Acres1 Philwold Road, Forestburgh, NY 12777
MLS# 930425Listed by: KELLER WILLIAMS REALTY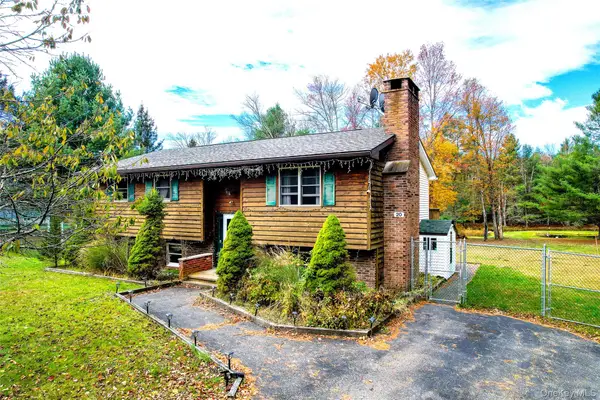 $399,000Active4 beds 4 baths2,328 sq. ft.
$399,000Active4 beds 4 baths2,328 sq. ft.20 Valley Road, Forestburgh, NY 12777
MLS# 926527Listed by: KELLER WILLIAMS HUDSON VALLEY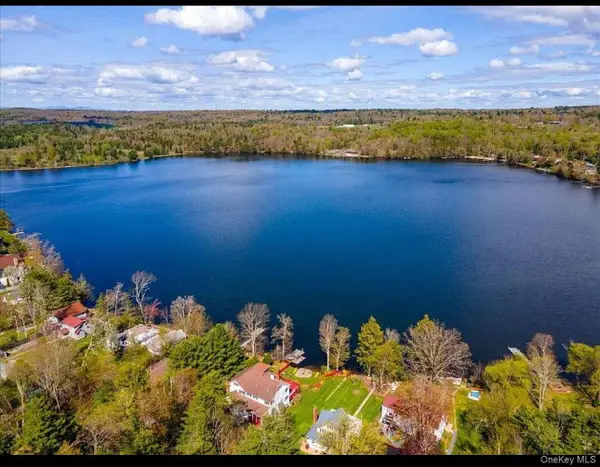 $149,000Active1.87 Acres
$149,000Active1.87 AcresSackett Lake Road, Forestburgh, NY 12777
MLS# 926019Listed by: CENTURY HOMES REALTY GROUP LLC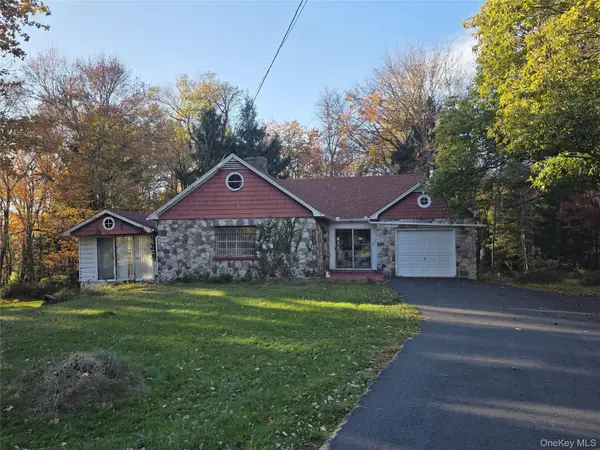 $199,900Active2 beds 1 baths1,332 sq. ft.
$199,900Active2 beds 1 baths1,332 sq. ft.2995 State Route 42, Forestburgh, NY 12777
MLS# 925192Listed by: RIEBER REALTY INC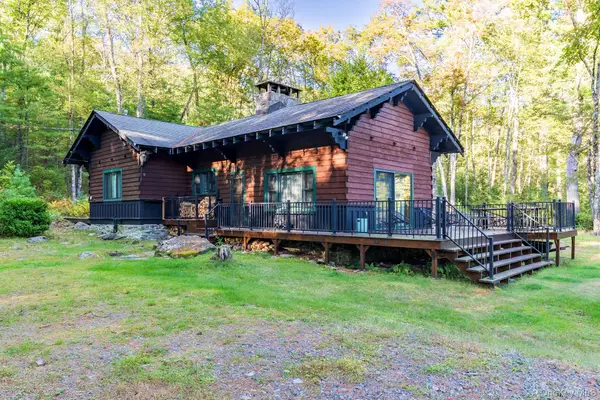 $799,000Pending3 beds 2 baths2,012 sq. ft.
$799,000Pending3 beds 2 baths2,012 sq. ft.68 Stag Forest Road, Forestburgh, NY 12777
MLS# 916506Listed by: LAND AND WATER REALTY LLC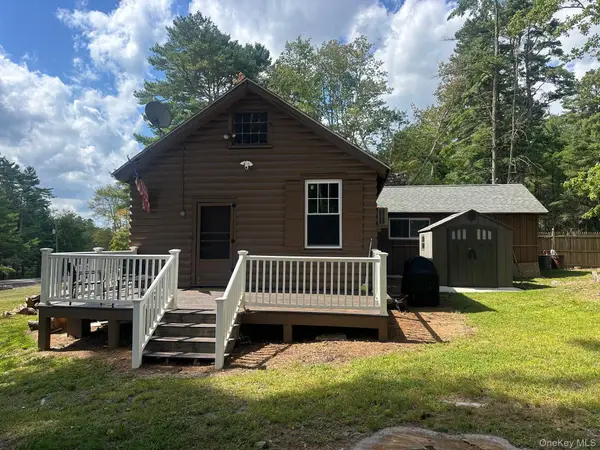 $499,900Active2 beds 2 baths1,139 sq. ft.
$499,900Active2 beds 2 baths1,139 sq. ft.10 Stag Forest Road, Forestburgh, NY 12777
MLS# 909135Listed by: EICHNER REALTY GROUP INC.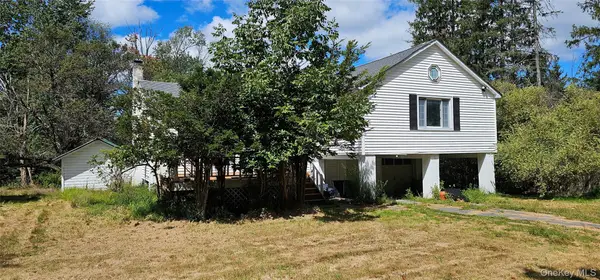 $350,000Active3 beds 2 baths1,243 sq. ft.
$350,000Active3 beds 2 baths1,243 sq. ft.24 St Josephs Hill Road, Forestburgh, NY 12777
MLS# 908588Listed by: KELLER WILLIAMS LEGENDARY
