231 North Road, Forestburgh, NY 12777
Local realty services provided by:ERA Caputo Realty
231 North Road,Forestburgh, NY 12777
$899,000
- 9 Beds
- 6 Baths
- 12,000 sq. ft.
- Single family
- Pending
Listed by: irene nickolai
Office: irene nickolai
MLS#:895827
Source:OneKey MLS
Price summary
- Price:$899,000
- Price per sq. ft.:$74.92
About this home
Prime Forestburgh Estate on 8 Acres – Luxury Living & Business Opportunity
A rare investment and lifestyle opportunity! This expansive 8-acre gated estate in Forestburgh offers exceptional versatility—perfect as a private residence, wedding venue, wellness retreat, or boutique hospitality venture.
The impressive 6,000 sq ft A-frame main house features two stone fireplaces, a wood-burning stove, hardwood and terra cotta floors, and a chef’s kitchen with granite countertops, Viking commercial stove, stainless steel appliances, a walk-in pantry, and two custom bars—ideal for entertaining. The ground-floor primary suite includes a jacuzzi tub, while a second bath features a four-person sauna. Upstairs, two private wings offer five additional bedrooms and five full bathrooms—ideal for large families, guests, or retreat lodging.
Connected to the main house is a 6,000 sq ft fully plumbed pool house with two apartments, a bar, vaulted ceilings, and expansive recreation areas. The in-ground pool and jacuzzi are already installed—just add your preferred liner or custom tile finish. Several ground-floor rooms can easily be converted into treatment rooms, offices, or additional suites—perfect for a spa or creative retreat center.
The property also includes multiple patios and terraces, a stone-walled garden with peach trees, a chicken coop, storage sheds, and a separate gazebo with a full kitchen and dining area. A woodworking shop—ideal for a yoga or art studio—and a garage add even more functionality and potential.
Property Possibilities Include:
Wedding & event venue
Spa, yoga, or holistic retreat
Artist/writer residency or creative retreat
Boutique camp or glamping resort
Luxury short-term rental or family compound
Subdivision potential (2-acre zoning)
Located just 2 hours from NYC and minutes from Bethel Woods Center for the Arts and the Swinging Bridge Reservoir (boating, fishing, hiking), this estate offers a rare blend of natural beauty, privacy, and development potential—a one-of-a-kind opportunity to live, host, or build a thriving business in the heart of the Catskills.
Contact an agent
Home facts
- Year built:1990
- Listing ID #:895827
- Added:105 day(s) ago
- Updated:November 15, 2025 at 09:25 AM
Rooms and interior
- Bedrooms:9
- Total bathrooms:6
- Full bathrooms:6
- Living area:12,000 sq. ft.
Heating and cooling
- Heating:Steam
Structure and exterior
- Year built:1990
- Building area:12,000 sq. ft.
- Lot area:8 Acres
Schools
- High school:Sullivan West High School At Lake Huntington
- Middle school:Call Listing Agent
- Elementary school:Emma C Chase School
Utilities
- Water:Well
- Sewer:Cesspool
Finances and disclosures
- Price:$899,000
- Price per sq. ft.:$74.92
- Tax amount:$36,397 (2024)
New listings near 231 North Road
- New
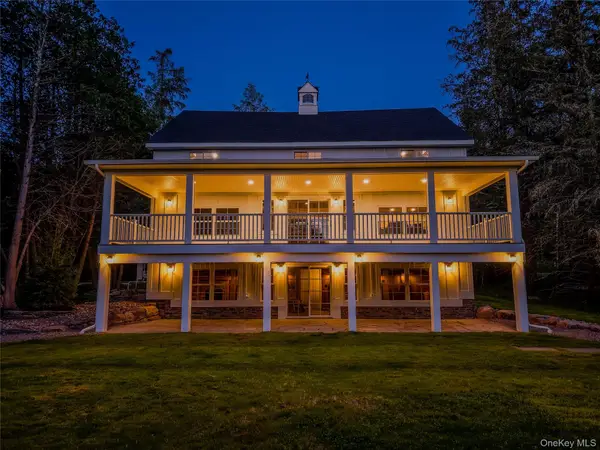 $1,150,000Active4 beds 2 baths2,450 sq. ft.
$1,150,000Active4 beds 2 baths2,450 sq. ft.2489 Ny-42, Forestburgh, NY 12777
MLS# 934964Listed by: HOWARD HANNA RAND REALTY - New
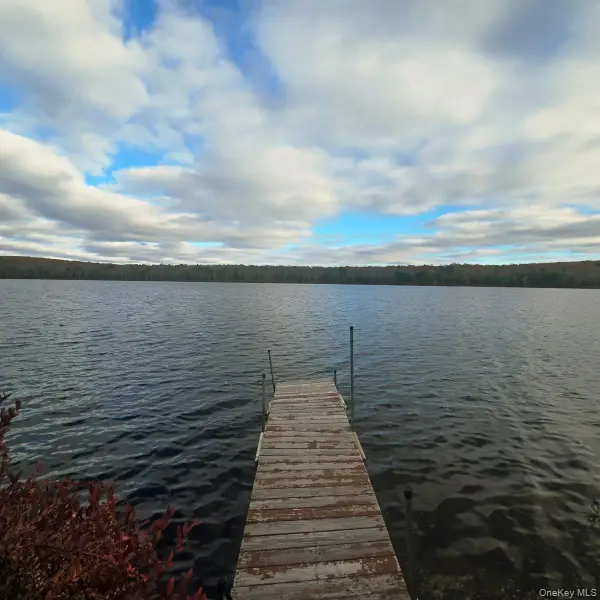 $649,000Active3 beds 2 baths2,520 sq. ft.
$649,000Active3 beds 2 baths2,520 sq. ft.14 Lena Road, Monticello, NY 12777
MLS# 932743Listed by: CENTURY 21 COUNTRY REALTY 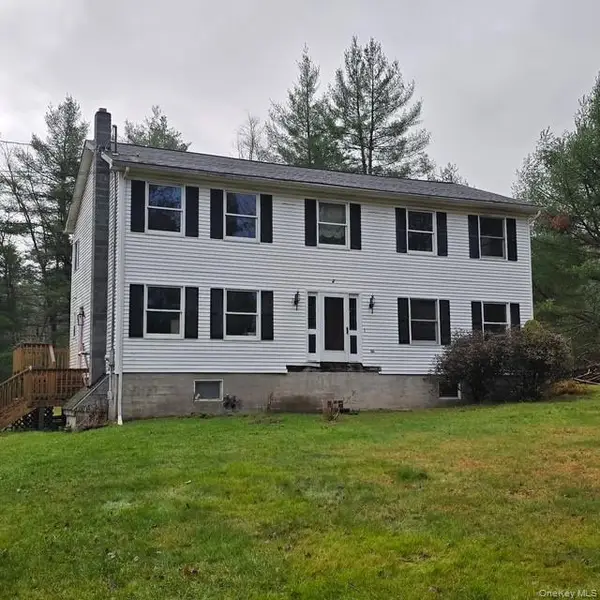 $325,000Active4 beds 3 baths2,464 sq. ft.
$325,000Active4 beds 3 baths2,464 sq. ft.2752 State Route 42, Forestburgh, NY 12777
MLS# 928321Listed by: CENTURY 21 COUNTRY REALTY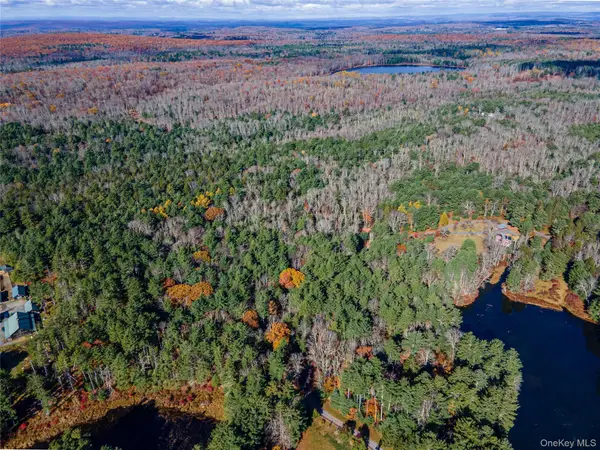 $115,000Active6.64 Acres
$115,000Active6.64 Acres1 Philwold Road, Forestburgh, NY 12777
MLS# 930425Listed by: KELLER WILLIAMS REALTY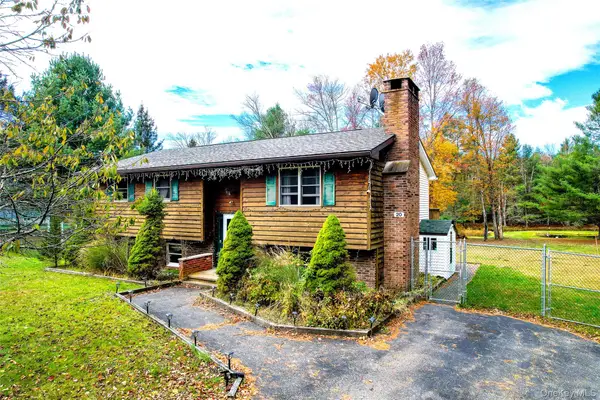 $399,000Active4 beds 4 baths2,328 sq. ft.
$399,000Active4 beds 4 baths2,328 sq. ft.20 Valley Road, Forestburgh, NY 12777
MLS# 926527Listed by: KELLER WILLIAMS HUDSON VALLEY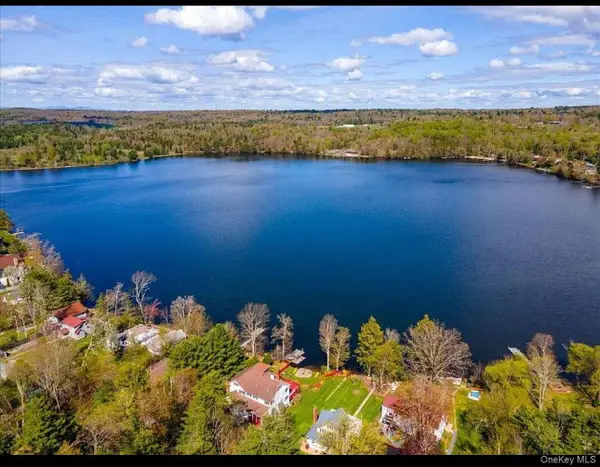 $149,000Active1.87 Acres
$149,000Active1.87 AcresSackett Lake Road, Forestburgh, NY 12777
MLS# 926019Listed by: CENTURY HOMES REALTY GROUP LLC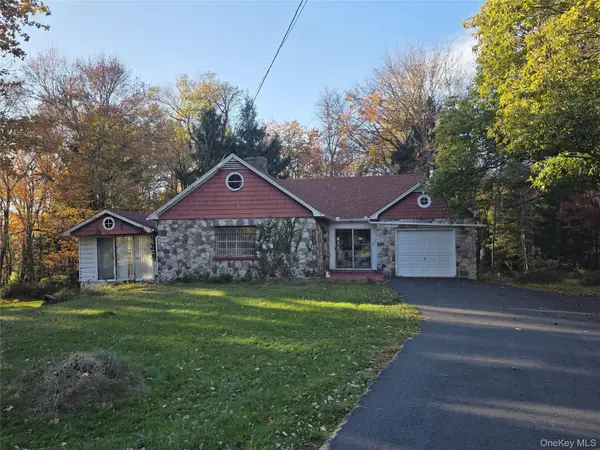 $199,900Active2 beds 1 baths1,332 sq. ft.
$199,900Active2 beds 1 baths1,332 sq. ft.2995 State Route 42, Forestburgh, NY 12777
MLS# 925192Listed by: RIEBER REALTY INC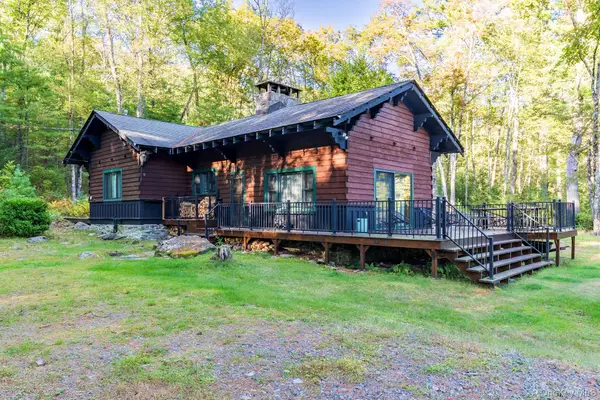 $799,000Pending3 beds 2 baths2,012 sq. ft.
$799,000Pending3 beds 2 baths2,012 sq. ft.68 Stag Forest Road, Forestburgh, NY 12777
MLS# 916506Listed by: LAND AND WATER REALTY LLC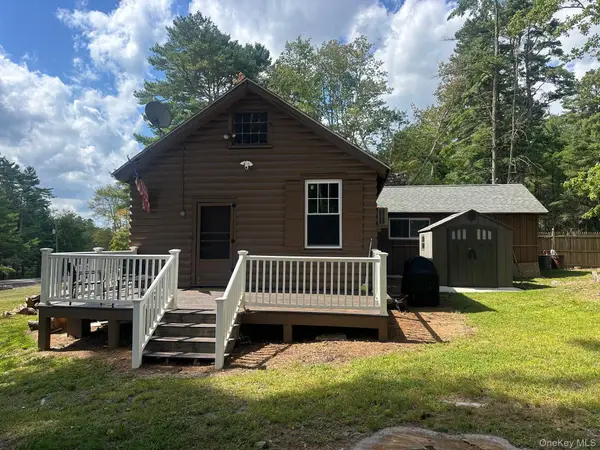 $499,900Active2 beds 2 baths1,139 sq. ft.
$499,900Active2 beds 2 baths1,139 sq. ft.10 Stag Forest Road, Forestburgh, NY 12777
MLS# 909135Listed by: EICHNER REALTY GROUP INC.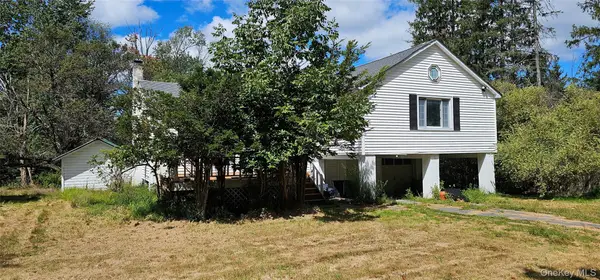 $350,000Active3 beds 2 baths1,243 sq. ft.
$350,000Active3 beds 2 baths1,243 sq. ft.24 St Josephs Hill Road, Forestburgh, NY 12777
MLS# 908588Listed by: KELLER WILLIAMS LEGENDARY
