10280 Christy Road, Fredonia, NY 14063
Local realty services provided by:ERA Team VP Real Estate
10280 Christy Road,Fredonia, NY 14063
$420,000
- 4 Beds
- 3 Baths
- 3,404 sq. ft.
- Single family
- Active
Listed by: anne lapaglia
Office: howard hanna holt - fredonia
MLS#:R1609101
Source:NY_GENRIS
Price summary
- Price:$420,000
- Price per sq. ft.:$123.38
About this home
Welcome to (known to the locals) the "Christy House," 4BR/2.5 Bath situated on 2 acres, a beautifully preserved colonial home with rich history and timeless charm, originally part of the old Christy Farm. This inviting residence showcases classic features such as gleaming hardwood floors on first and second floors, elegant pocket doors, and exposed beams.
A thoughtfully designed addition with a woodburning stone fireplace, features radiant floor heating, soaring 9.5-foot ceilings, and serves as a spacious gathering room with a private home office—perfect for remote work or quiet study. This space connects seamlessly to the updated kitchen, which boasts custom hickory cabinetry, solid surface countertops, and a large center island. Adjacent to the kitchen is a convenient laundry area and walk-in pantry with 90 square feet, adding both function and style.
A well-placed half bath near the rear entrance enhances daily convenience. The main floor also includes a formal dining room, large parlor, plus, living room with brick wood-burning fireplace, and a first-floor bedroom with full bath—ideal for guests or multi-generational living.
Upstairs, you'll find a serene primary suite complete with a luxurious bathroom featuring a jetted tub and separate shower. Two additional bedrooms, a versatile loft area, and abundant storage—including a step-up attic—offer ample space for family and guests. Dual staircases, front and back, add to the home’s unique character and accessibility.
Outside, enjoy the beauty of professionally landscaped grounds, multiple patios, and a brand-new blacktop driveway leading to a three-car detached garage. Additional features include a six-zone hot water baseboard heating system and a 200-amp electric service, plus an amazing stone foundation with a poured concrete floor!
This one-of-a-kind property offers a rare blend of historic charm, modern updates, and versatile living spaces—truly a place to call home. *seller provided sq ft at 3404 (discrepancy from public records)
Fredonia Schools, Town of Sheridan, no village tax!
Contact an agent
Home facts
- Year built:1846
- Listing ID #:R1609101
- Added:222 day(s) ago
- Updated:January 05, 2026 at 02:36 AM
Rooms and interior
- Bedrooms:4
- Total bathrooms:3
- Full bathrooms:2
- Half bathrooms:1
- Living area:3,404 sq. ft.
Heating and cooling
- Heating:Baseboard, Gas, Hot Water
Structure and exterior
- Roof:Asphalt, Shingle
- Year built:1846
- Building area:3,404 sq. ft.
- Lot area:2 Acres
Schools
- High school:Fredonia High
- Middle school:Fredonia Middle
- Elementary school:Fredonia Elementary
Utilities
- Water:Well
- Sewer:Septic Tank
Finances and disclosures
- Price:$420,000
- Price per sq. ft.:$123.38
- Tax amount:$8,394
New listings near 10280 Christy Road
- New
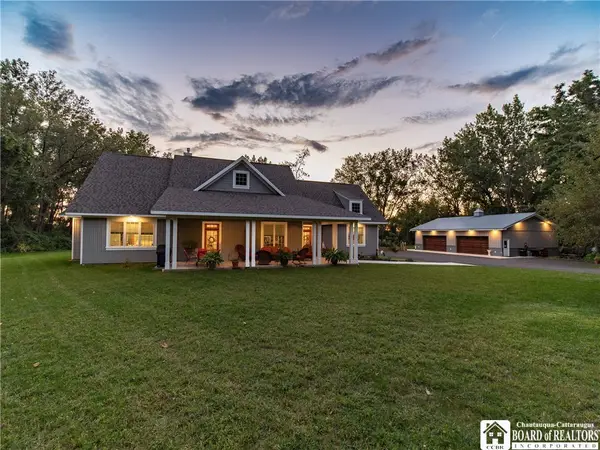 Listed by ERA$773,000Active3 beds 4 baths2,900 sq. ft.
Listed by ERA$773,000Active3 beds 4 baths2,900 sq. ft.9709 Farel Road, Fredonia, NY 14063
MLS# R1656191Listed by: ERA TEAM VP REAL ESTATE 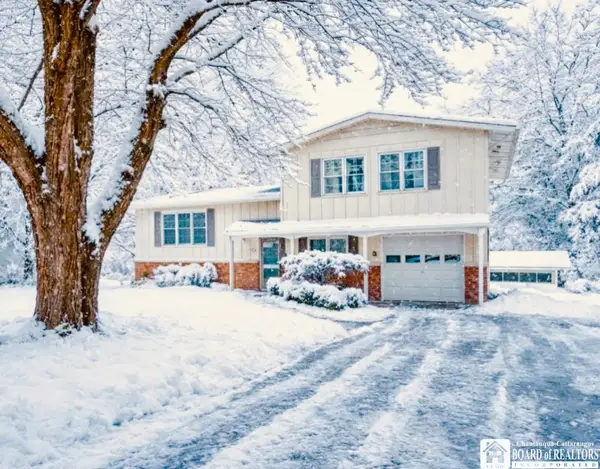 $259,900Active3 beds 2 baths1,880 sq. ft.
$259,900Active3 beds 2 baths1,880 sq. ft.14 Westerly Drive, Fredonia, NY 14063
MLS# R1655535Listed by: HOWARD HANNA HOLT - FREDONIA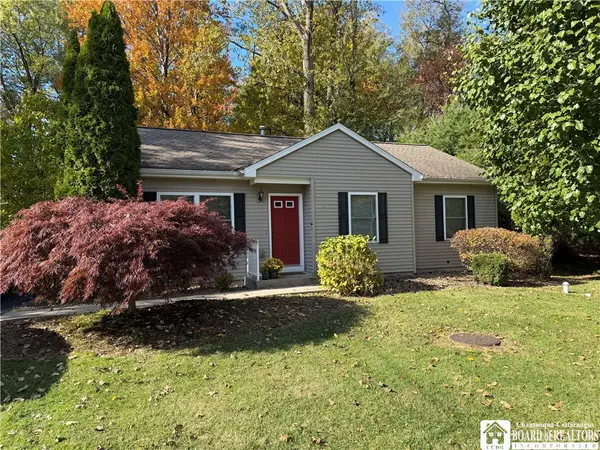 $159,900Pending3 beds 1 baths960 sq. ft.
$159,900Pending3 beds 1 baths960 sq. ft.18 Middlesex Drive, Fredonia, NY 14063
MLS# R1655564Listed by: HOWARD HANNA HOLT - FREDONIA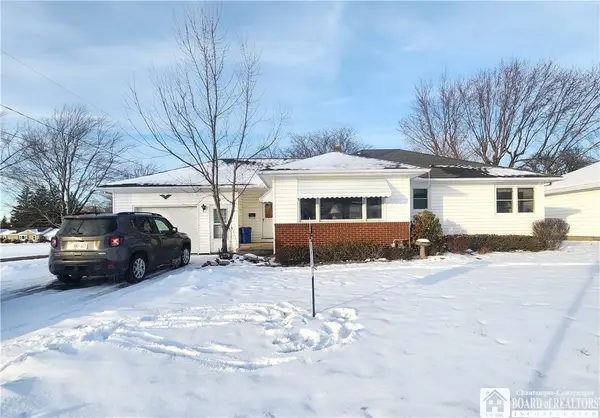 $169,000Pending2 beds 2 baths1,190 sq. ft.
$169,000Pending2 beds 2 baths1,190 sq. ft.2 Leon Place, Fredonia, NY 14063
MLS# R1654132Listed by: MIDTOWN REALTY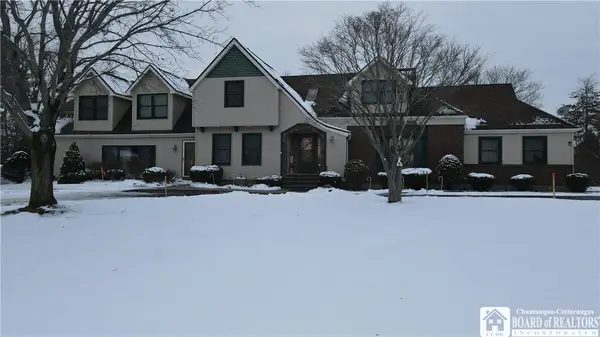 $549,900Active5 beds 3 baths2,162 sq. ft.
$549,900Active5 beds 3 baths2,162 sq. ft.3628 Straight Road, Fredonia, NY 14063
MLS# R1653490Listed by: MIDTOWN REALTY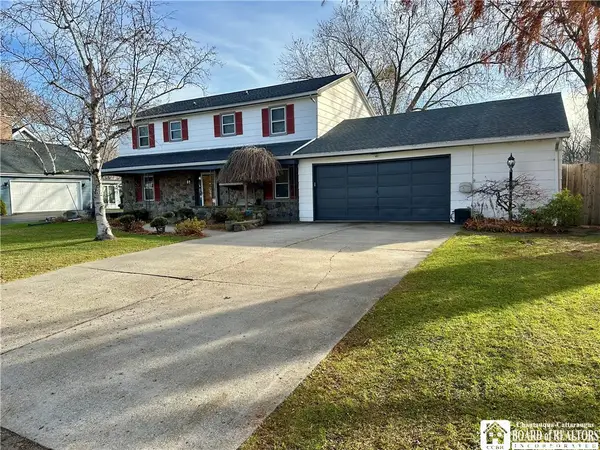 $299,900Active4 beds 3 baths1,920 sq. ft.
$299,900Active4 beds 3 baths1,920 sq. ft.30 Birchwood Drive, Fredonia, NY 14063
MLS# R1652281Listed by: PREMIER REALTY & INVESTMENTS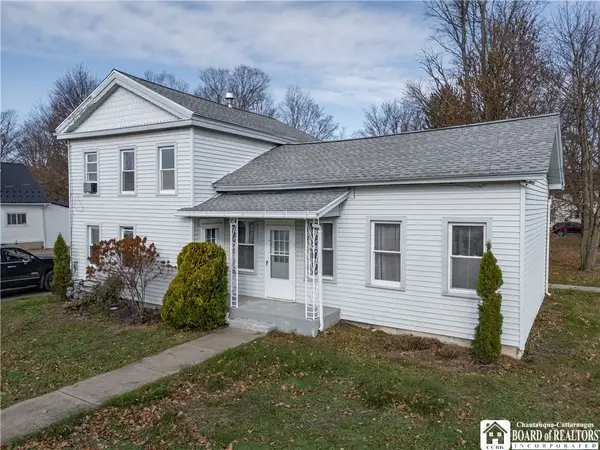 $159,900Active5 beds 3 baths1,860 sq. ft.
$159,900Active5 beds 3 baths1,860 sq. ft.164 Eagle Street, Fredonia, NY 14063
MLS# R1652174Listed by: PREMIER REALTY & INVESTMENTS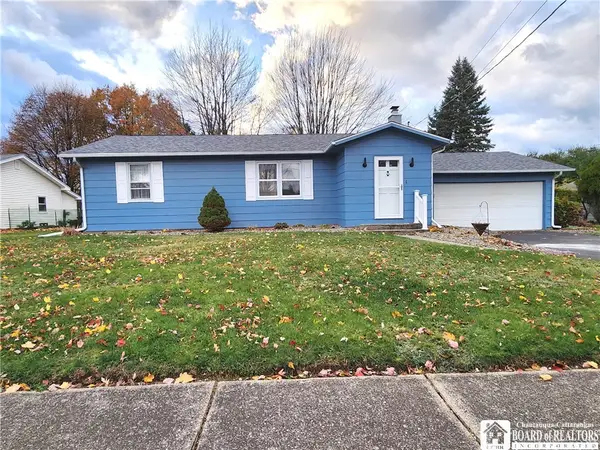 $269,000Active3 beds 3 baths1,614 sq. ft.
$269,000Active3 beds 3 baths1,614 sq. ft.5 Reese Parkway, Fredonia, NY 14063
MLS# R1651049Listed by: MIDTOWN REALTY $278,900Active3 beds 2 baths2,123 sq. ft.
$278,900Active3 beds 2 baths2,123 sq. ft.3194 Whitaker Road, Fredonia, NY 14063
MLS# R1649776Listed by: HOWARD HANNA HOLT - FREDONIA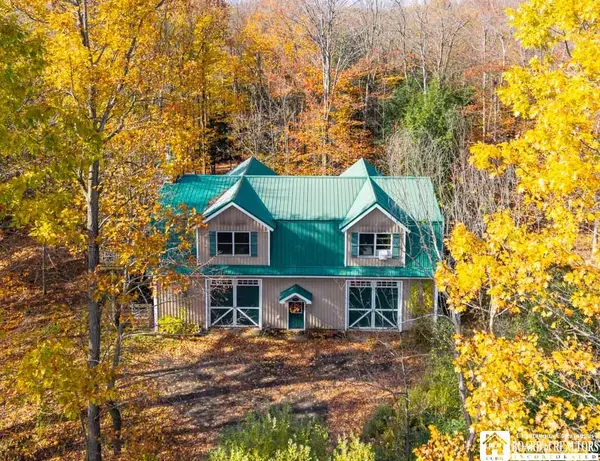 $317,000Active2 beds 3 baths1,696 sq. ft.
$317,000Active2 beds 3 baths1,696 sq. ft.4174 Osborne Road, Fredonia, NY 14063
MLS# R1647872Listed by: HOWARD HANNA HOLT - FREDONIA
