24 Castile Drive, Fredonia, NY 14063
Local realty services provided by:HUNT Real Estate ERA
24 Castile Drive,Fredonia, NY 14063
$357,900
- 3 Beds
- 3 Baths
- 2,200 sq. ft.
- Single family
- Pending
Listed by:anne lapaglia
Office:howard hanna holt - fredonia
MLS#:R1606146
Source:NY_GENRIS
Price summary
- Price:$357,900
- Price per sq. ft.:$162.68
About this home
This well-maintained home offers great location, gorgeous interior and ample living space and storage. Situated in the prestigious Castile Heights subdivision, it boasts a wide landscaped frontage on a treed lot overlooking the woods and creek.
Central to the downstairs' layout is the updated kitchen, which contains oak cupboards, a newer kitchen island and a pantry; multiple windows face the back yard and woods, making it a bright and pleasant room to work and visit in.
Entertaining is a dream with the dining room, living room and gathering room having easy access to the large back patio and three-season room.
Other features include updated baths, newer flooring, spacious living room with stone fireplace (wood with gas starter), gathering room with vaulted beamed ceiling & hardwood floor, main floor den/office. The dining room flows out to the 3-season sun room.
The primary suite boasts a large windowed sitting room and an impressive 12-foot long walk-in closet as well as a second closet and the private bath (duel sinks, cabinets and cupboards).
The finished basement includes a large TV/exercise room, bar, workshop and laundry room, plus even more storage.
The attached 2-car garage has its own attic, and the out building has a loft.
Several native-species plants grow on the property including Jack-in-the-Pulpit, Wild Geranium, Mayflower, Clematis, Spiderwort, Evening Primrose and Sensitive Fern.
Contact an agent
Home facts
- Year built:1974
- Listing ID #:R1606146
- Added:134 day(s) ago
- Updated:September 07, 2025 at 07:20 AM
Rooms and interior
- Bedrooms:3
- Total bathrooms:3
- Full bathrooms:2
- Half bathrooms:1
- Living area:2,200 sq. ft.
Heating and cooling
- Cooling:Wall Units
- Heating:Baseboard, Gas, Hot Water
Structure and exterior
- Roof:Shingle
- Year built:1974
- Building area:2,200 sq. ft.
- Lot area:0.62 Acres
Schools
- High school:Fredonia High
- Middle school:Fredonia Middle
- Elementary school:Fredonia Elementary
Utilities
- Water:Connected, Public, Water Connected
- Sewer:Connected, Sewer Connected
Finances and disclosures
- Price:$357,900
- Price per sq. ft.:$162.68
- Tax amount:$10,362
New listings near 24 Castile Drive
- New
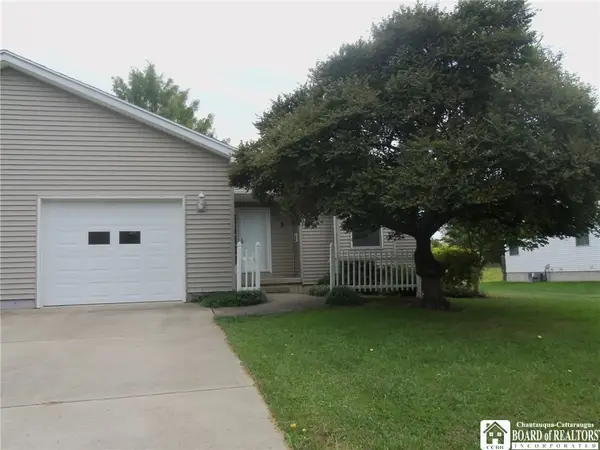 $209,000Active2 beds 2 baths1,337 sq. ft.
$209,000Active2 beds 2 baths1,337 sq. ft.5 Pleasant Avenue, Fredonia, NY 14063
MLS# R1640683Listed by: NORTHERN CHAUTAUQUA REALTY, INC. - New
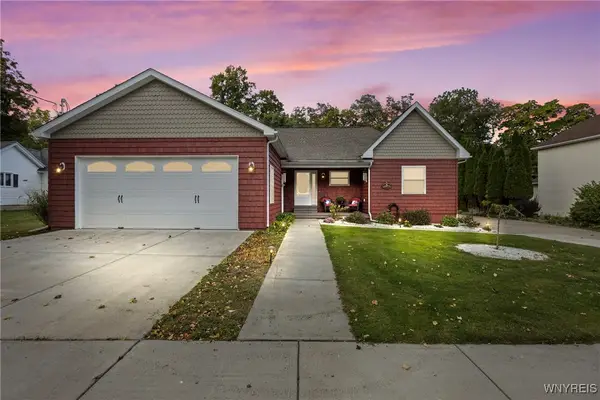 $439,900Active3 beds 3 baths1,830 sq. ft.
$439,900Active3 beds 3 baths1,830 sq. ft.41 Liberty Street, Fredonia, NY 14063
MLS# B1640251Listed by: HOWARD HANNA WNY INC. - Open Sat, 1 to 3pmNew
 $199,900Active3 beds 1 baths1,416 sq. ft.
$199,900Active3 beds 1 baths1,416 sq. ft.32 Gardner St, Fredonia, NY 14063
MLS# B1640055Listed by: GURNEY BECKER & BOURNE - New
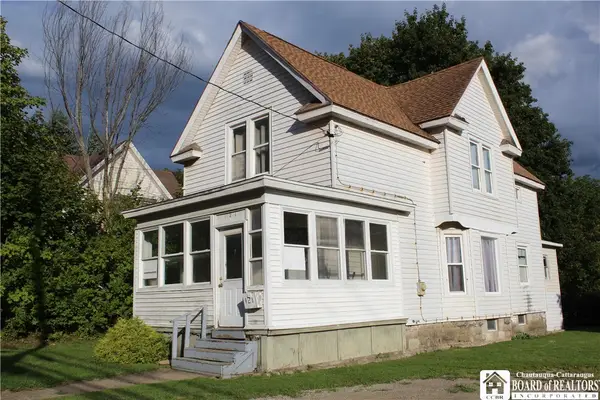 $134,900Active4 beds 2 baths1,609 sq. ft.
$134,900Active4 beds 2 baths1,609 sq. ft.121 E Main Street, Fredonia, NY 14063
MLS# R1636935Listed by: PREMIER REALTY & INVESTMENTS - New
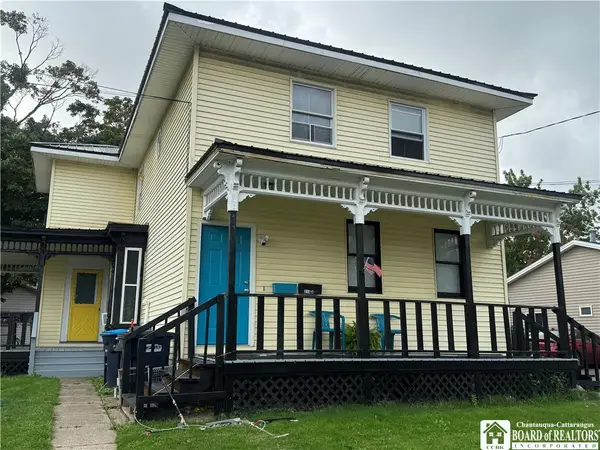 $149,900Active6 beds 2 baths1,600 sq. ft.
$149,900Active6 beds 2 baths1,600 sq. ft.218 W Main Street, Fredonia, NY 14063
MLS# R1638472Listed by: MIDTOWN REALTY - New
 $199,900Active3 beds 1 baths1,503 sq. ft.
$199,900Active3 beds 1 baths1,503 sq. ft.126 Seymour Street, Fredonia, NY 14063
MLS# R1638205Listed by: HOWARD HANNA HOLT - FREDONIA - New
 Listed by ERA$1,649,000Active3 beds 4 baths3,600 sq. ft.
Listed by ERA$1,649,000Active3 beds 4 baths3,600 sq. ft.5500 Tastor Lane, Fredonia, NY 14063
MLS# R1637770Listed by: ERA TEAM VP REAL ESTATE - New
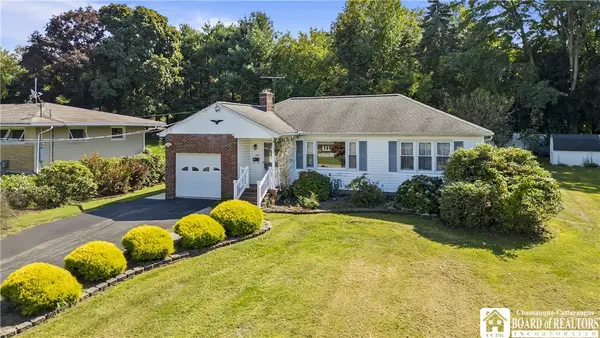 $215,000Active2 beds 1 baths1,008 sq. ft.
$215,000Active2 beds 1 baths1,008 sq. ft.204 Berry Road, Fredonia, NY 14063
MLS# R1637925Listed by: HOWARD HANNA HOLT - MAYVILLE  $180,000Active4 beds 2 baths2,132 sq. ft.
$180,000Active4 beds 2 baths2,132 sq. ft.129 Eagle St Eagle Street, Fredonia, NY 14063
MLS# R1637354Listed by: PREMIER REALTY & INVESTMENTS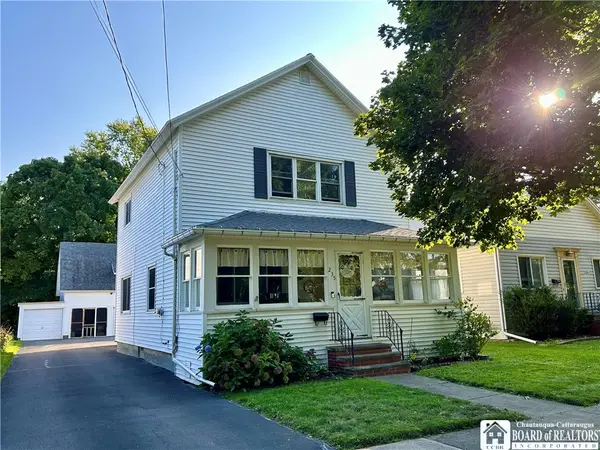 $199,900Active3 beds 2 baths1,904 sq. ft.
$199,900Active3 beds 2 baths1,904 sq. ft.235 Eagle Street, Fredonia, NY 14063
MLS# R1636739Listed by: HOWARD HANNA HOLT - FREDONIA
