32 Gardner St, Fredonia, NY 14063
Local realty services provided by:ERA Team VP Real Estate
32 Gardner St,Fredonia, NY 14063
$179,900
- 3 Beds
- 1 Baths
- 1,416 sq. ft.
- Single family
- Pending
Listed by: peggy l kirk
Office: gurney becker & bourne
MLS#:B1640055
Source:NY_GENRIS
Price summary
- Price:$179,900
- Price per sq. ft.:$127.05
About this home
Welcome to this charming one-owner, well-maintained, ranch home! This 1,416 sq ft, 3-bedroom, 1-bath residence sits on a spacious 0.57-acre lot. Enter the home through a spacious mud/laundry room with plenty of custom-built storage. The heart of the home offers a kitchen & spacious formal dining room with custom built cabinets & pass-through window. The large, bright living room features a cozy wood-burning stove, perfect for cooler days. The property also includes an attached one-car garage, that can convert to a 3 seasons room for the warmer summer months with a built-in picnic table, grill & screen door. The garage also has a large, attached workshop, additional storage cabinets, attic, & access to the back patio & fully fenced backyard. A large shed, on a foundation, & a 2nd floor adds additional storage. Recent updates include a metal roof (2024), Hardy Board siding (2024), and hot water tank (2020). This property presents a wonderful opportunity for its next owner to customize it with their personal touches & to make lasting memories. Why not make it your next “Home Sweet Home”.
Contact an agent
Home facts
- Year built:1952
- Listing ID #:B1640055
- Added:86 day(s) ago
- Updated:December 19, 2025 at 08:31 AM
Rooms and interior
- Bedrooms:3
- Total bathrooms:1
- Full bathrooms:1
- Living area:1,416 sq. ft.
Heating and cooling
- Cooling:Window Units
- Heating:Baseboard, Gas, Hot Water
Structure and exterior
- Roof:Metal
- Year built:1952
- Building area:1,416 sq. ft.
- Lot area:0.57 Acres
Utilities
- Water:Connected, Public, Water Connected
- Sewer:Connected, Sewer Connected
Finances and disclosures
- Price:$179,900
- Price per sq. ft.:$127.05
- Tax amount:$4,645
New listings near 32 Gardner St
- New
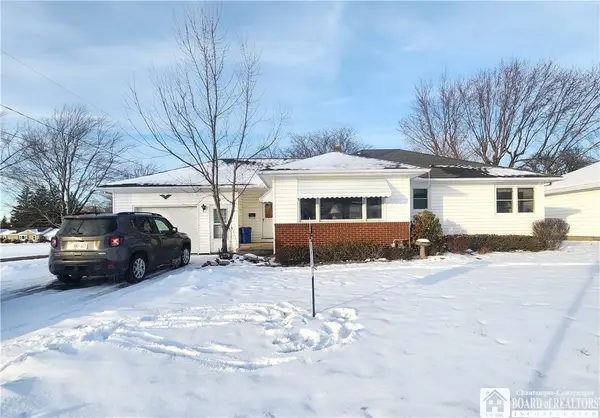 $169,000Active2 beds 2 baths1,190 sq. ft.
$169,000Active2 beds 2 baths1,190 sq. ft.2 Leon Place, Fredonia, NY 14063
MLS# R1654132Listed by: MIDTOWN REALTY 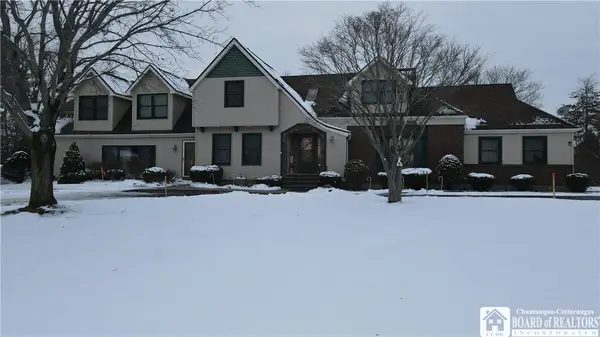 $549,900Active5 beds 3 baths2,162 sq. ft.
$549,900Active5 beds 3 baths2,162 sq. ft.3628 Straight Road, Fredonia, NY 14063
MLS# R1653490Listed by: MIDTOWN REALTY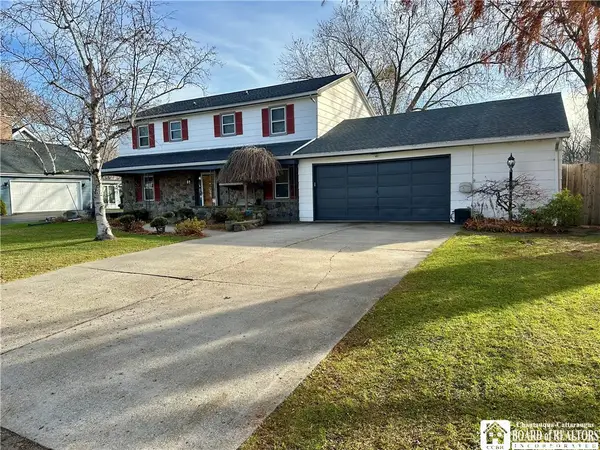 $299,900Active4 beds 3 baths1,920 sq. ft.
$299,900Active4 beds 3 baths1,920 sq. ft.30 Birchwood Drive, Fredonia, NY 14063
MLS# R1652281Listed by: PREMIER REALTY & INVESTMENTS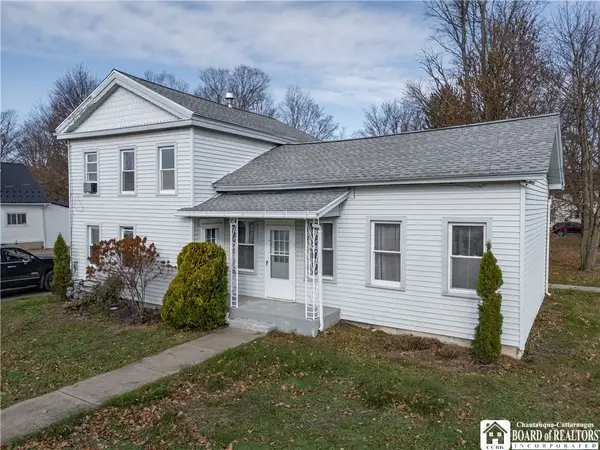 $159,900Active5 beds 3 baths1,860 sq. ft.
$159,900Active5 beds 3 baths1,860 sq. ft.164 Eagle Street, Fredonia, NY 14063
MLS# R1652174Listed by: PREMIER REALTY & INVESTMENTS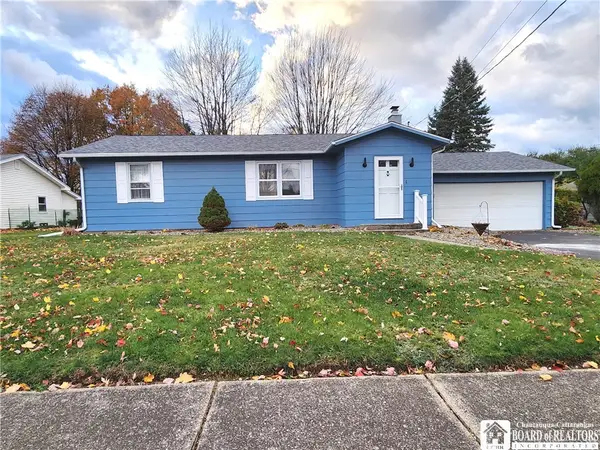 $269,000Active3 beds 3 baths1,614 sq. ft.
$269,000Active3 beds 3 baths1,614 sq. ft.5 Reese Parkway, Fredonia, NY 14063
MLS# R1651049Listed by: MIDTOWN REALTY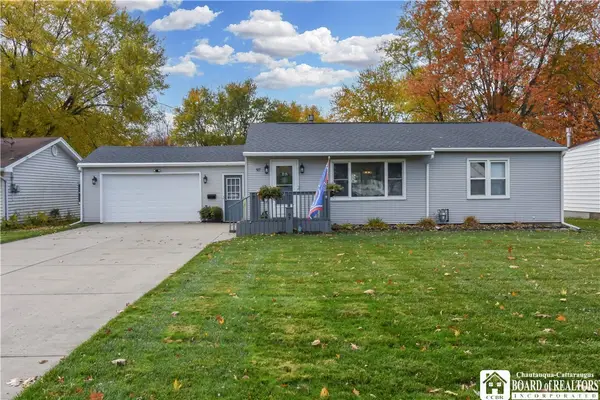 $215,000Pending2 beds 2 baths1,140 sq. ft.
$215,000Pending2 beds 2 baths1,140 sq. ft.97 Seymour Street, Fredonia, NY 14063
MLS# R1649954Listed by: HOWARD HANNA HOLT - MAYVILLE $278,900Active3 beds 2 baths2,123 sq. ft.
$278,900Active3 beds 2 baths2,123 sq. ft.3194 Whitaker Road, Fredonia, NY 14063
MLS# R1649776Listed by: HOWARD HANNA HOLT - FREDONIA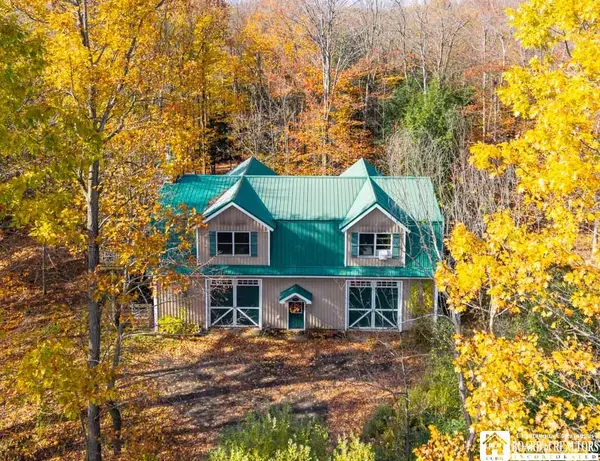 $317,000Active2 beds 3 baths1,696 sq. ft.
$317,000Active2 beds 3 baths1,696 sq. ft.4174 Osborne Road, Fredonia, NY 14063
MLS# R1647872Listed by: HOWARD HANNA HOLT - FREDONIA $69,900Active2.2 Acres
$69,900Active2.2 Acres3157 Ball Road Gulf, Fredonia, NY 14063
MLS# R1649188Listed by: TIMBERLAND REALTY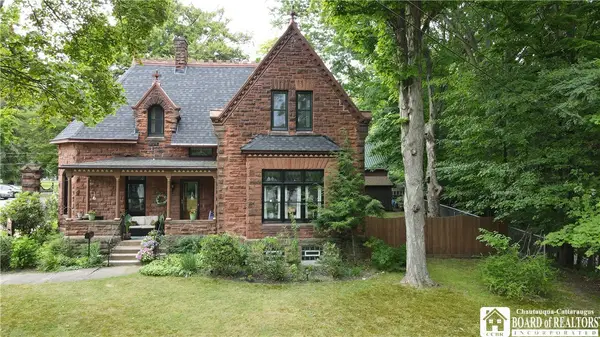 $339,900Active3 beds 2 baths1,980 sq. ft.
$339,900Active3 beds 2 baths1,980 sq. ft.55 Lambert Avenue, Fredonia, NY 14063
MLS# R1648495Listed by: MIDTOWN REALTY
