24 Bear Circle, Freeville, NY 13068
Local realty services provided by:ERA Team VP Real Estate

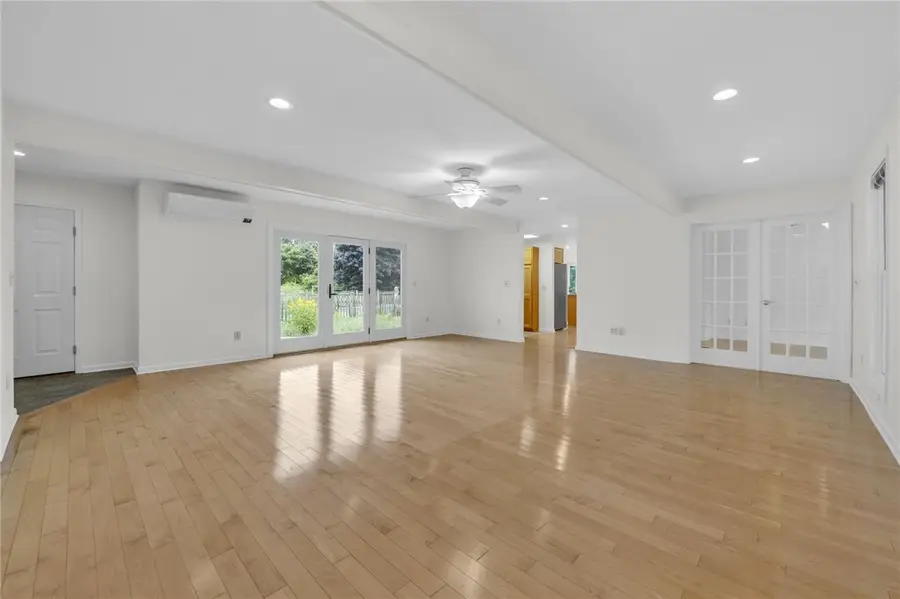

24 Bear Circle,Freeville, NY 13068
$598,000
- 5 Beds
- 3 Baths
- 3,764 sq. ft.
- Single family
- Active
Listed by:julia louis
Office:warren real estate of ithaca inc. (downtown)
MLS#:R1620275
Source:NY_GENRIS
Price summary
- Price:$598,000
- Price per sq. ft.:$158.87
About this home
Welcome to your perfect retreat!
Nestled on a serene cul-de-sac this freshly painted five bedroom, two and a half bathroom home combine modern updates, sustainable features and exceptional comfort.
Step onto the charming front porch perfect for relaxing with morning coffee or greeting guests. Inside you'll find a thoughtfully updated kitchen featuring stunning eco-friendly countertops made from recycled glass and mirrors, bonded with a vegetable based adhesive- both beautiful and environmentally responsible. Butler's pantry allows for easy entertaining. The open layout flows seamlessly through the living spaces to glass doors that open to a private backyard oasis. Enjoy summer days swimming in the in-ground pool and exploring the creek that runs along the border of the back of the property. On chilly nights get cozy in front of the gas fireplace in the open kitchen/family room area. Experience comfort and relaxation in the primary bedroom, complete with a walk-in closet and it's own full bathroom.
The freshly painted exterior and new roof add long term peace of mind. Additional features include geothermal heating and cooling for energy efficiency, fiber internet ready at the curb, and fresh interior paint throughout.
This home represents a rare opportunity to enjoy environmentally conscious living without compromising on style or comfort. With generous living space, eco-forward upgrades, and a desirable location, it is truly a turnkey retreat.
Ask your agent for a copy of the inspection report for additional peace of mind.
Public Open House
Saturday, July 12th from 10:00am- Noon.
Contact an agent
Home facts
- Year built:1995
- Listing Id #:R1620275
- Added:38 day(s) ago
- Updated:August 17, 2025 at 02:45 PM
Rooms and interior
- Bedrooms:5
- Total bathrooms:3
- Full bathrooms:2
- Half bathrooms:1
- Living area:3,764 sq. ft.
Heating and cooling
- Cooling:Heat Pump
- Heating:Baseboard, Electric, Geothermal, Heat Pump
Structure and exterior
- Roof:Asphalt
- Year built:1995
- Building area:3,764 sq. ft.
- Lot area:2.38 Acres
Schools
- High school:Dryden High
- Middle school:Dryden Middle
- Elementary school:Dryden Elementary
Utilities
- Water:Well
- Sewer:Septic Tank
Finances and disclosures
- Price:$598,000
- Price per sq. ft.:$158.87
- Tax amount:$14,280
New listings near 24 Bear Circle
- New
 $600,000Active6 beds 4 baths5,929 sq. ft.
$600,000Active6 beds 4 baths5,929 sq. ft.94 Ringwood Road, Freeville, NY 13068
MLS# R1629984Listed by: BERKSHIRE HATHAWAY HOMESERVICES HERITAGE REALTY - New
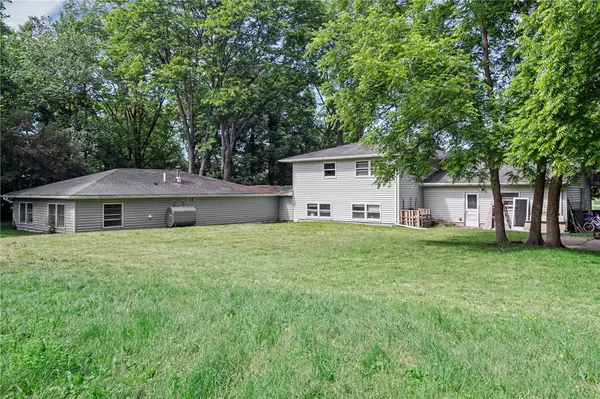 $335,000Active6 beds 3 baths3,894 sq. ft.
$335,000Active6 beds 3 baths3,894 sq. ft.298 North Road, Freeville, NY 13068
MLS# R1630365Listed by: HOWARD HANNA S TIER INC - New
 $399,000Active3 beds 3 baths2,019 sq. ft.
$399,000Active3 beds 3 baths2,019 sq. ft.14 Leisure Lane, Freeville, NY 13068
MLS# R1629723Listed by: HOWARD HANNA S TIER INC - New
 $355,000Active3 beds 3 baths2,100 sq. ft.
$355,000Active3 beds 3 baths2,100 sq. ft.121 Yellow Barn Road, Freeville, NY 13068
MLS# R1628023Listed by: WARREN REAL ESTATE OF ITHACA INC. (DOWNTOWN) 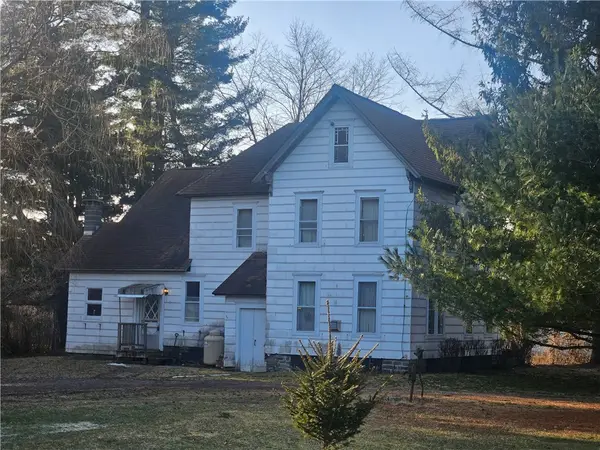 $200,000Active4 beds 2 baths2,380 sq. ft.
$200,000Active4 beds 2 baths2,380 sq. ft.619 Caswell Road, Freeville, NY 13068
MLS# R1623183Listed by: BERKSHIRE HATHAWAY HOMESERVICES HERITAGE REALTY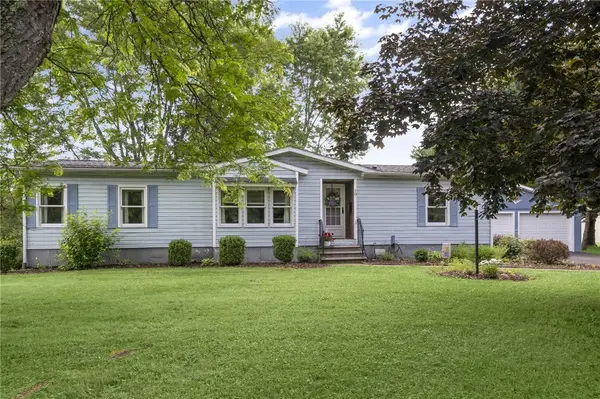 $210,000Active3 beds 2 baths1,352 sq. ft.
$210,000Active3 beds 2 baths1,352 sq. ft.10 Bailey Street, Freeville, NY 13068
MLS# R1621927Listed by: WARREN REAL ESTATE OF ITHACA INC. $485,000Active4 beds 2 baths1,844 sq. ft.
$485,000Active4 beds 2 baths1,844 sq. ft.393 Groton Road, Freeville, NY 13068
MLS# R1622826Listed by: HOWARD HANNA S TIER INC- Open Sun, 11am to 1pm
 $369,000Active4 beds 3 baths2,156 sq. ft.
$369,000Active4 beds 3 baths2,156 sq. ft.300 Yellow Barn Road, Freeville, NY 13068
MLS# R1620559Listed by: HOWARD HANNA S TIER INC 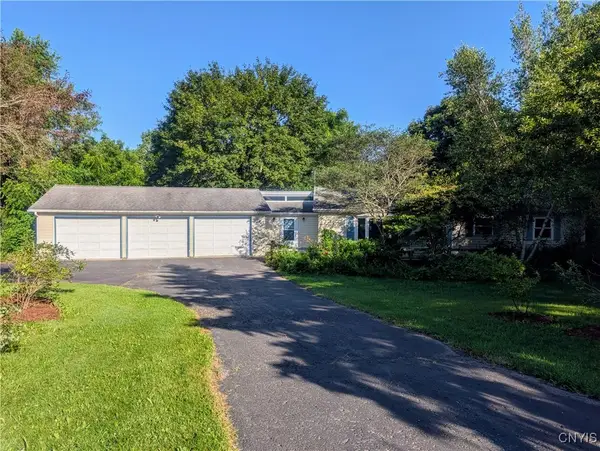 $250,000Active3 beds 2 baths1,412 sq. ft.
$250,000Active3 beds 2 baths1,412 sq. ft.18 Chelsey Circle, Freeville, NY 13068
MLS# S1611294Listed by: YAMAN REAL ESTATE
