1624 Perth Road, Galway Town, NY 12086
Local realty services provided by:HUNT Real Estate ERA
1624 Perth Road,Galway, NY 12086
$565,000
- 3 Beds
- 2 Baths
- 2,399 sq. ft.
- Single family
- Pending
Listed by: lisa mctygue
Office: julie & co realty llc.
MLS#:202526816
Source:Global MLS
Price summary
- Price:$565,000
- Price per sq. ft.:$235.51
About this home
This home shows like a staged model with wide plank luxury vinyl flooring throughout the first floor. The open layout includes a sunken family room featuring a wood stove with a dramatic floor-to-ceiling stone surround. Bright and spacious, the home offers large windows overlooking the back property, barns, and paddocks—perfect for keeping an eye on a horse or two.
The versatile property lends itself to many endeavors. Enjoy the multi-level back deck, stamped concrete patio, and fire pit. A screened-in deck with two paddle fans makes outdoor living comfortable day and night. The first floor also includes a laundry room and half bath, which could easily be converted to a full bath. The showcase kitchen offers an island, granite counters, abundant cabinet space, black stainless Samsung appliances, under-cabinet lighting, and a subway tile backsplash.
An attached two-car garage is complemented by a detached garage currently used as a workshop and workout space. Additional outbuildings include a barn that could serve as a chicken coop or wood storage, plus two barns and paddocks suitable for horses.
Contact an agent
Home facts
- Year built:1987
- Listing ID #:202526816
- Added:45 day(s) ago
- Updated:November 15, 2025 at 09:07 AM
Rooms and interior
- Bedrooms:3
- Total bathrooms:2
- Full bathrooms:1
- Half bathrooms:1
- Living area:2,399 sq. ft.
Heating and cooling
- Cooling:Wall Unit(s), Window Unit(s)
- Heating:Baseboard, Electric, Fireplace Insert, Wood Stove, Zoned
Structure and exterior
- Roof:Asphalt, Metal
- Year built:1987
- Building area:2,399 sq. ft.
- Lot area:5.45 Acres
Schools
- High school:Galway
- Elementary school:Joseph Henry
Utilities
- Sewer:Septic Tank
Finances and disclosures
- Price:$565,000
- Price per sq. ft.:$235.51
- Tax amount:$6,882
New listings near 1624 Perth Road
- New
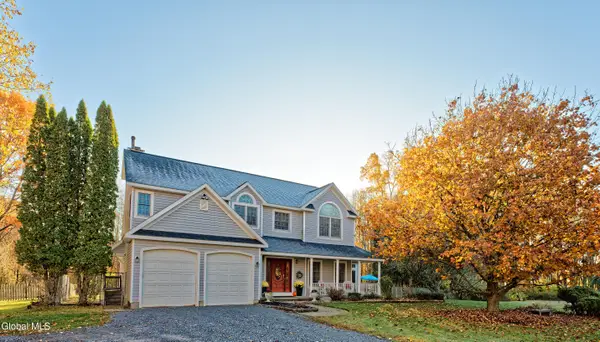 $749,000Active4 beds 3 baths2,708 sq. ft.
$749,000Active4 beds 3 baths2,708 sq. ft.5112 Jockey Street, Galway, NY 12074
MLS# 202529218Listed by: PURDY REALTY LLC 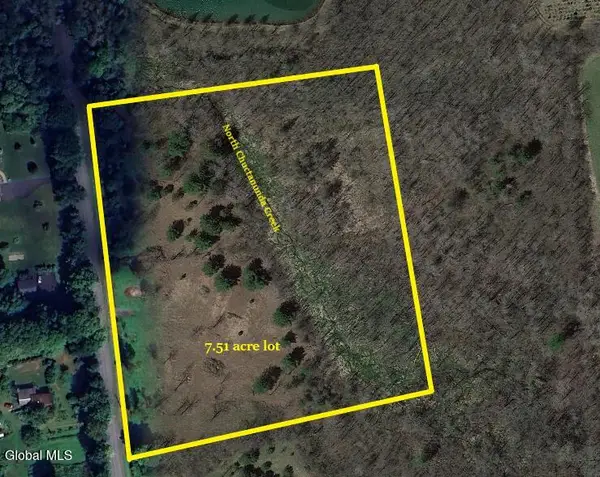 $75,000Active7.51 Acres
$75,000Active7.51 AcresL80 Jersey Hill Road, Galway, NY 12010
MLS# 202528246Listed by: KW PLATFORM- Open Sat, 12 to 2pm
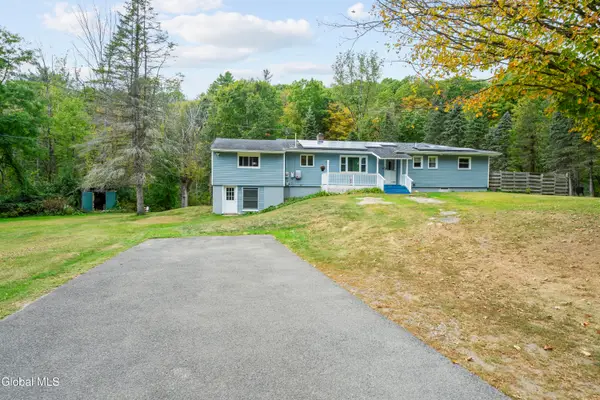 $419,900Active3 beds 4 baths1,838 sq. ft.
$419,900Active3 beds 4 baths1,838 sq. ft.5671 Parkis Mills Road, Galway, NY 12074
MLS# 202526452Listed by: COMPASS GREATER NY, LLC 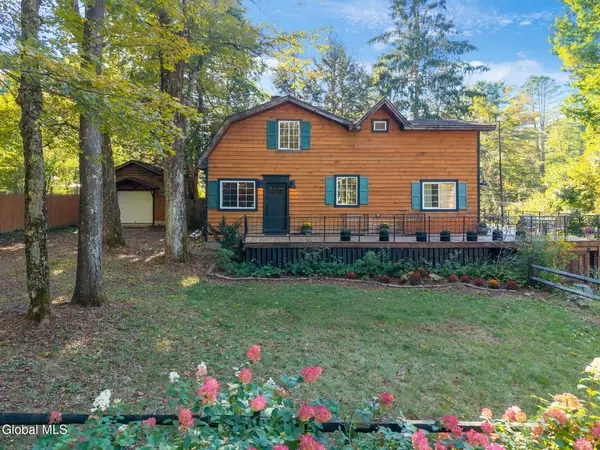 $385,000Active3 beds 2 baths1,976 sq. ft.
$385,000Active3 beds 2 baths1,976 sq. ft.5623 Lake Road, Galway, NY 12074
MLS# 202525699Listed by: HOWARD HANNA CAPITAL INC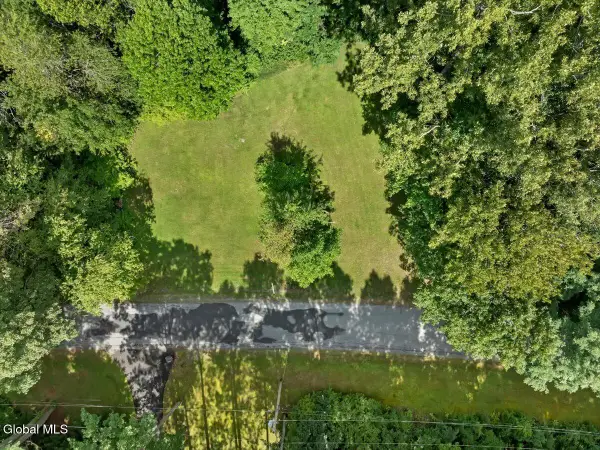 $88,000Active9.01 Acres
$88,000Active9.01 AcresL11 Faber Road, Broadalbin, NY 12025
MLS# 202525434Listed by: FIND ADVISORS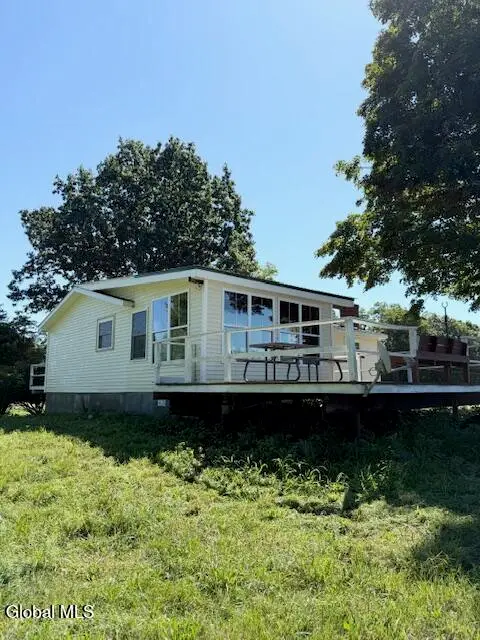 $399,000Pending2 beds 1 baths968 sq. ft.
$399,000Pending2 beds 1 baths968 sq. ft.4933 Bliss Road, Galway, NY 12020
MLS# 202524485Listed by: HS CAPITAL REALTY LLC $299,900Pending0.22 Acres
$299,900Pending0.22 Acres1379R Point Road, Galway, NY 12074
MLS# 202523732Listed by: INGLENOOK REALTY INC $469,900Active4 beds 2 baths2,201 sq. ft.
$469,900Active4 beds 2 baths2,201 sq. ft.1046 Kania Road, Galway, NY 12010
MLS# 202523569Listed by: REAL BROKER NY LLC $239,000Active2 beds 1 baths920 sq. ft.
$239,000Active2 beds 1 baths920 sq. ft.5773 Lake Road, Galway, NY 12074
MLS# 202522650Listed by: COLDWELL BANKER PRIME PROPERTIES
