55 Dicks Castle Road #55, Garrison, NY 10524
Local realty services provided by:Bon Anno Realty ERA Powered
55 Dicks Castle Road #55,Garrison, NY 10524
$1,995,000
- 2 Beds
- 5 Baths
- 4,950 sq. ft.
- Condominium
- Pending
Listed by:lesli uribe
Office:corcoran country living
MLS#:902509
Source:OneKey MLS
Price summary
- Price:$1,995,000
- Price per sq. ft.:$403.03
- Monthly HOA dues:$1,594
About this home
Live as if you are on vacation every day in this extraordinary 4,950 sq. ft. residence at the legendary Dick’s Castle in Garrison. From your 1,000 sq. ft. private balcony with unobstructed Hudson River Views, watch dazzling sunsets and sweeping panoramas that extend north toward the Shawangunk Ridge and south across Storm King & Bear Mountain. According to The New York Times, Dicks Castle is acclaimed as “Garrison's most stunning vantage point, highlighting its unparalleled location”. Inside, this one-of-a-kind home unfolds across four levels with two private bedroom suites, each occupying its own floor. The great room impresses with soaring 25-foot ceilings, an expansive library, and a dramatic grand fireplace, while a rare dual-kitchen design—one for the chef and one for entertaining—elevates both daily living and gatherings. Plus 2 additional levels, perfect for studio, exercise room, entertainment center or caretakers residence.
Originally commissioned in 1906 and inspired by Spain’s Alhambra Palace, Dick’s Castle is a 52-room masterpiece reimagined as an exclusive seven-residence condominium estate. Behind its gates, 3.9 acres of manicured grounds invite exploration, with medieval stone archways, tranquil courtyards, sculpted fountains, and contemporary art installations. Just 40 miles north of New York City, with Metro North and Stewart Airport close at hand, you are perfectly positioned between the cultural charm of Garrison and Beacon and the natural beauty of the Hudson Highlands. Nearby landmarks such as West Point, Boscobel, and Dia:Beacon enrich the experience.
This is a retreat of rare character and grandeur—an invitation to embrace a lifestyle of elegance, history, and uninterrupted views, where the estate grounds are maintained for you an every day feels like a vacation.
Contact an agent
Home facts
- Year built:1897
- Listing ID #:902509
- Added:49 day(s) ago
- Updated:October 22, 2025 at 07:45 AM
Rooms and interior
- Bedrooms:2
- Total bathrooms:5
- Full bathrooms:2
- Half bathrooms:3
- Living area:4,950 sq. ft.
Heating and cooling
- Cooling:Central Air
- Heating:Radiant
Structure and exterior
- Year built:1897
- Building area:4,950 sq. ft.
- Lot area:3.99 Acres
Schools
- High school:Haldane High School
- Middle school:Garrison School
- Elementary school:Garrison
Utilities
- Water:Well
- Sewer:Septic Tank
Finances and disclosures
- Price:$1,995,000
- Price per sq. ft.:$403.03
- Tax amount:$19,895 (2025)
New listings near 55 Dicks Castle Road #55
- Coming SoonOpen Sun, 12 to 2pm
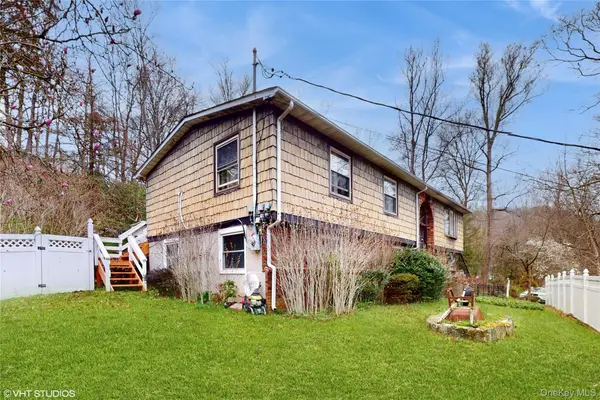 $479,000Coming Soon3 beds 3 baths
$479,000Coming Soon3 beds 3 baths7 Ox Yoke Road, Garrison, NY 10524
MLS# 925968Listed by: EXP REALTY - New
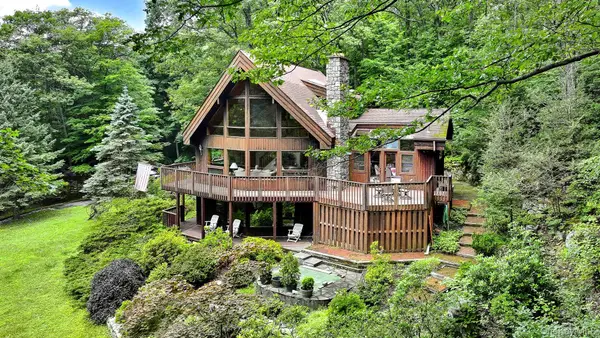 $915,000Active3 beds 3 baths2,950 sq. ft.
$915,000Active3 beds 3 baths2,950 sq. ft.20 Deer Ridge Road, Garrison, NY 10524
MLS# 925141Listed by: RE/MAX TOWN & COUNTRY - New
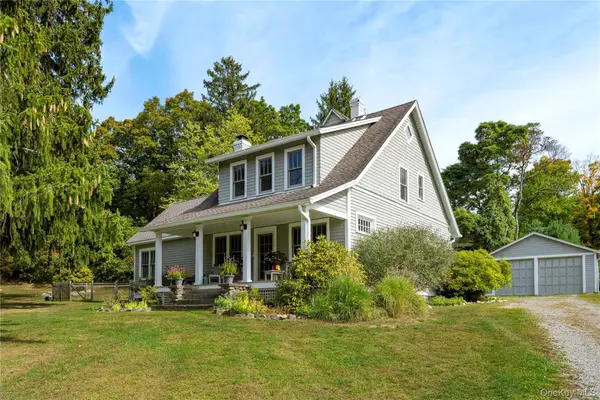 $980,000Active3 beds 2 baths1,918 sq. ft.
$980,000Active3 beds 2 baths1,918 sq. ft.63 Manitou Station Road, Garrison, NY 10524
MLS# 919338Listed by: HOULIHAN LAWRENCE INC. - Open Sat, 2 to 4pm
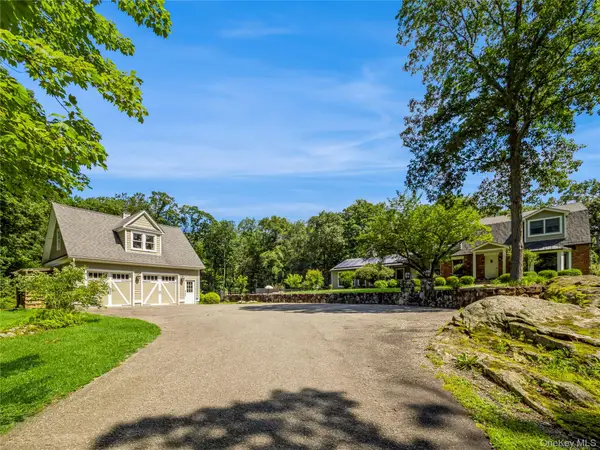 $2,195,000Active4 beds 4 baths3,734 sq. ft.
$2,195,000Active4 beds 4 baths3,734 sq. ft.34 Hudson Ridge, Garrison, NY 10524
MLS# 911369Listed by: HOULIHAN LAWRENCE INC. 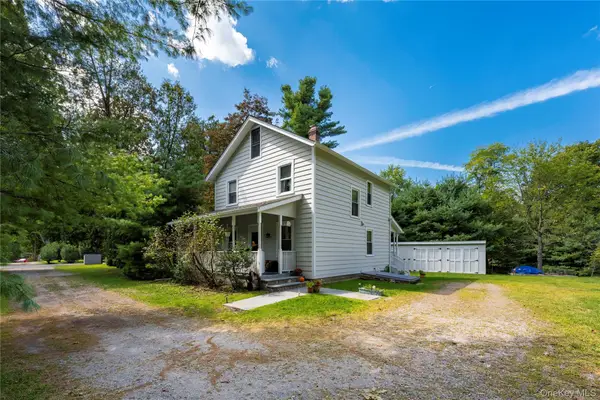 $698,000Pending3 beds 2 baths1,344 sq. ft.
$698,000Pending3 beds 2 baths1,344 sq. ft.24 Grassi Lane, Garrison, NY 10524
MLS# 911392Listed by: HOULIHAN LAWRENCE INC.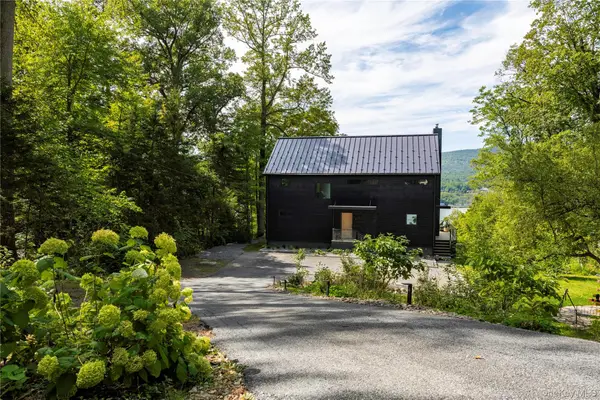 $2,195,000Active3 beds 3 baths2,392 sq. ft.
$2,195,000Active3 beds 3 baths2,392 sq. ft.529 Route 9d, Garrison, NY 10524
MLS# 909758Listed by: HOULIHAN LAWRENCE INC.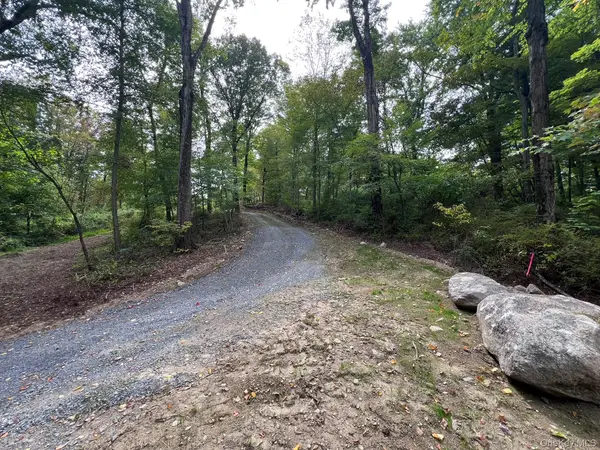 $375,000Active2.11 Acres
$375,000Active2.11 Acres1004 Old Albany Post Road, Garrison, NY 10524
MLS# 913975Listed by: HOULIHAN LAWRENCE INC.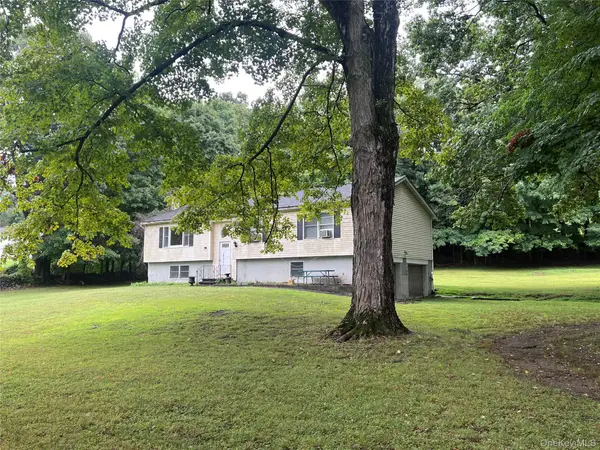 $515,000Active3 beds 2 baths1,400 sq. ft.
$515,000Active3 beds 2 baths1,400 sq. ft.81 Manitou Station Road, Garrison, NY 10524
MLS# 903111Listed by: HOULIHAN LAWRENCE INC.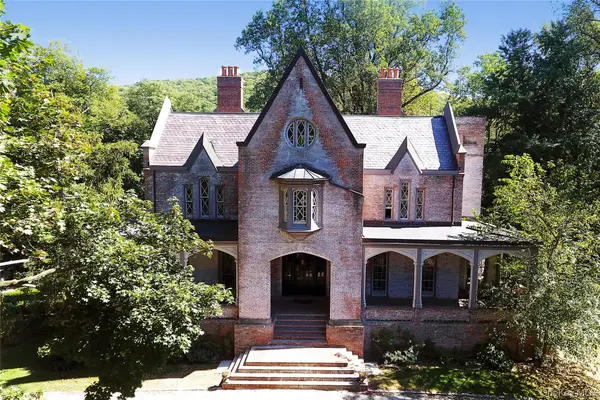 $4,995,000Active8 beds 7 baths10,626 sq. ft.
$4,995,000Active8 beds 7 baths10,626 sq. ft.1070 Route 9d, Garrison, NY 10524
MLS# 871871Listed by: COLDWELL BANKER REALTY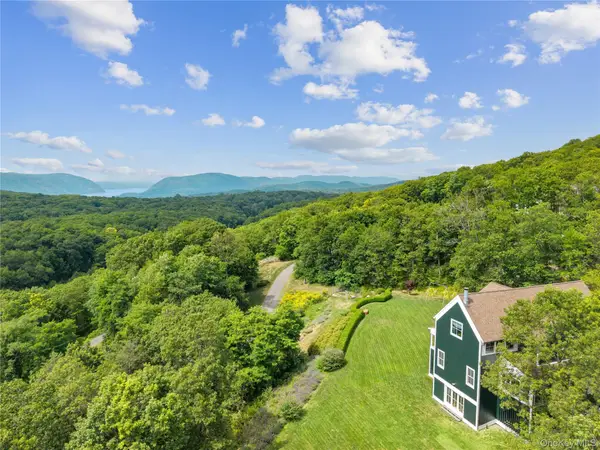 $2,800,000Active4 beds 5 baths4,277 sq. ft.
$2,800,000Active4 beds 5 baths4,277 sq. ft.67 Angels Hill, Garrison, NY 10524
MLS# 893987Listed by: HOULIHAN LAWRENCE INC.
