11 Orchard Park Drive, Geneva, NY 14456
Local realty services provided by:HUNT Real Estate ERA
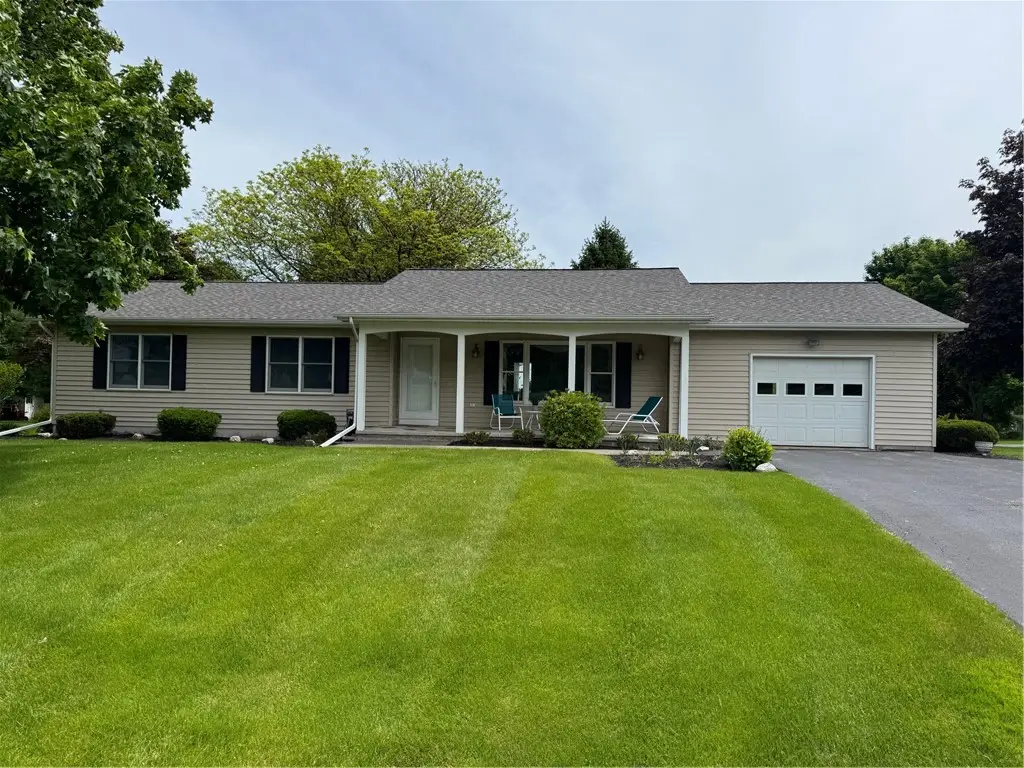

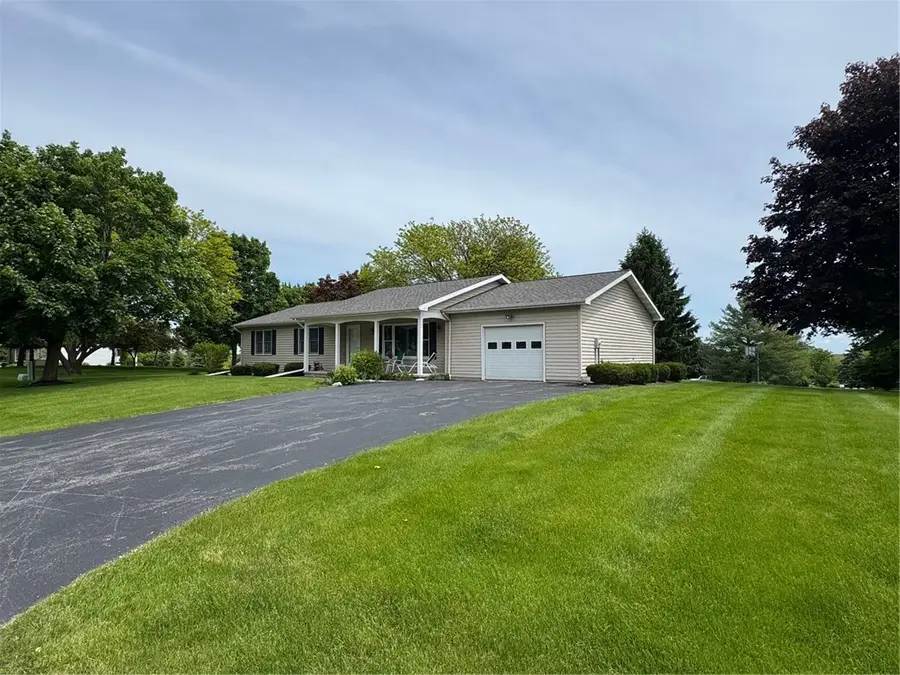
11 Orchard Park Drive,Geneva, NY 14456
$349,900
- 3 Beds
- 2 Baths
- 1,461 sq. ft.
- Single family
- Pending
Listed by:kenneth w. harris
Office:century 21 steve davoli re
MLS#:R1610434
Source:NY_GENRIS
Price summary
- Price:$349,900
- Price per sq. ft.:$239.49
About this home
Welcome to this beautifully maintained ranch-style home nestled in the desirable Town of Geneva. Located at 11 Orchard Park Drive, this property offers easy one-level living on a spacious and meticulously landscaped double lot.Inside, enjoy peace of mind with recent updates including newer central air, a modern roof, and an energy-efficient hot water heat pump—providing comfort and efficiency year-round. The layout is functional and inviting, ideal for both daily living and entertaining.Step outside to a serene yard that reflects pride of ownership, with a well-manicured lawn and plenty of space for gardening, gatherings, or just relaxing in your own slice of the Finger Lakes.Whether you’re downsizing, just starting out, or looking for a low-maintenance gem, this home offers comfort, convenience, and curb appeal.Delayed negotiations until Tuesday June 3rd at 5pm. Please have offers accompanied by proof of funds or pre qual letter and make good for 24 hours.
Contact an agent
Home facts
- Year built:1991
- Listing Id #:R1610434
- Added:81 day(s) ago
- Updated:August 18, 2025 at 07:47 AM
Rooms and interior
- Bedrooms:3
- Total bathrooms:2
- Full bathrooms:2
- Living area:1,461 sq. ft.
Heating and cooling
- Cooling:Central Air
- Heating:Gas, Hot Water
Structure and exterior
- Roof:Asphalt
- Year built:1991
- Building area:1,461 sq. ft.
- Lot area:0.68 Acres
Utilities
- Water:Connected, Public, Water Connected
- Sewer:Connected, Sewer Connected
Finances and disclosures
- Price:$349,900
- Price per sq. ft.:$239.49
- Tax amount:$6,436
New listings near 11 Orchard Park Drive
- New
 $199,900Active3 beds 2 baths1,127 sq. ft.
$199,900Active3 beds 2 baths1,127 sq. ft.128 Garden Street, Geneva, NY 14456
MLS# R1630702Listed by: THE YOUNG AGENCY - New
 $249,900Active5 beds 3 baths2,218 sq. ft.
$249,900Active5 beds 3 baths2,218 sq. ft.207-209 Pulteney Street, Geneva, NY 14456
MLS# R1629018Listed by: LAKE TO LAKE REAL ESTATE - New
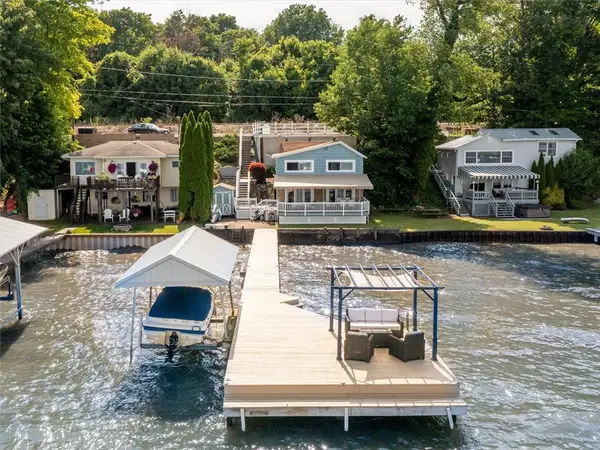 $649,900Active3 beds 1 baths1,184 sq. ft.
$649,900Active3 beds 1 baths1,184 sq. ft.4847 Crazy Cove, Geneva, NY 14456
MLS# R1629586Listed by: GEOCA HOMES LLC - New
 $389,000Active5 beds 3 baths2,632 sq. ft.
$389,000Active5 beds 3 baths2,632 sq. ft.179 Dwyer Drive, Geneva, NY 14456
MLS# R1629495Listed by: COLDWELL BANKER FINGER LAKES - New
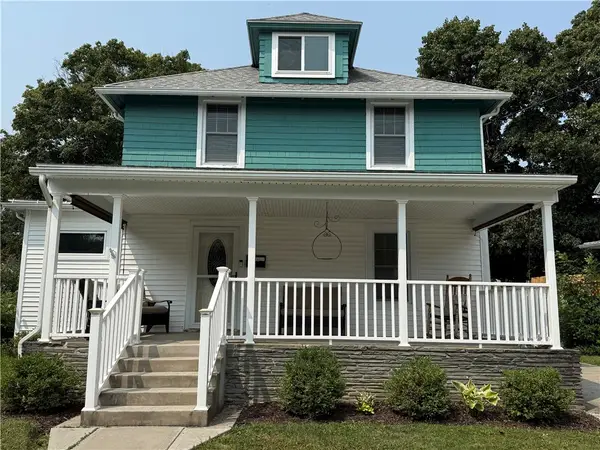 $249,900Active3 beds 2 baths1,408 sq. ft.
$249,900Active3 beds 2 baths1,408 sq. ft.24 Oak Street, Geneva, NY 14456
MLS# R1628821Listed by: HOWARD HANNA  $250,000Pending3 beds 2 baths1,506 sq. ft.
$250,000Pending3 beds 2 baths1,506 sq. ft.302 Washington Street, Geneva, NY 14456
MLS# R1627933Listed by: COLDWELL BANKER FINGER LAKES $165,000Active3 beds 2 baths1,328 sq. ft.
$165,000Active3 beds 2 baths1,328 sq. ft.10 Worthington Avenue, Geneva, NY 14456
MLS# R1626223Listed by: TICKLE REALTY, LLC $399,900Active5 beds -- baths5,280 sq. ft.
$399,900Active5 beds -- baths5,280 sq. ft.110-112 Andes Avenue #110, Geneva, NY 14456
MLS# R1626369Listed by: TICKLE REALTY, LLC $989,000Active3 beds 2 baths2,059 sq. ft.
$989,000Active3 beds 2 baths2,059 sq. ft.4108-4109 High Banks, Geneva, NY 14456
MLS# R1624191Listed by: HOWARD HANNA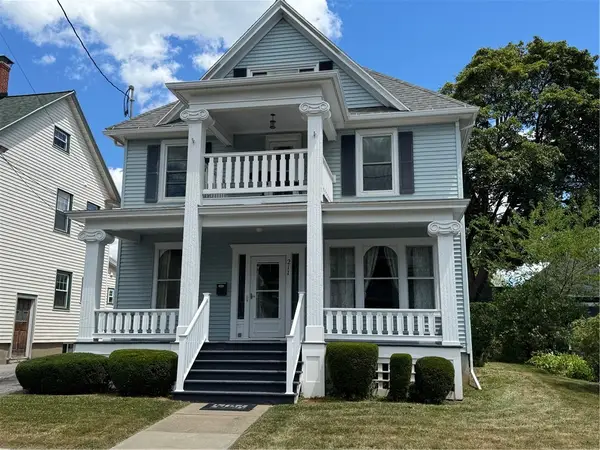 $319,900Active4 beds 2 baths3,012 sq. ft.
$319,900Active4 beds 2 baths3,012 sq. ft.211 S West Street, Geneva, NY 14456
MLS# R1626421Listed by: CENTURY 21 STEVE DAVOLI RE

